$1,480,000
Available - For Sale
Listing ID: C11880743
30 Wellington St East , Unit 1204, Toronto, M5E 1S3, Ontario
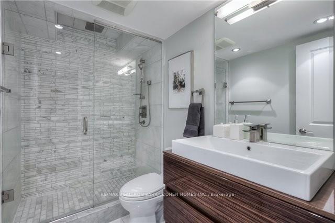
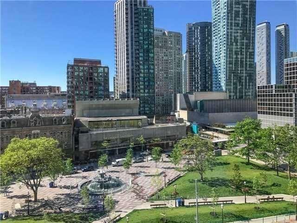
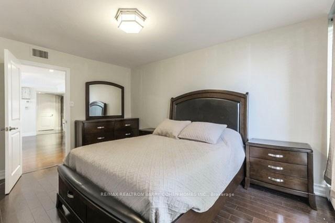
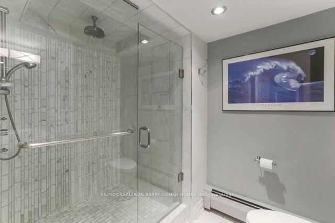
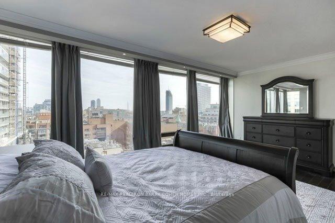
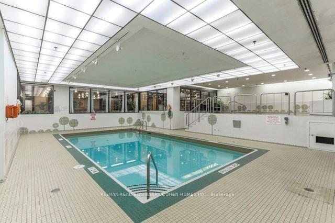
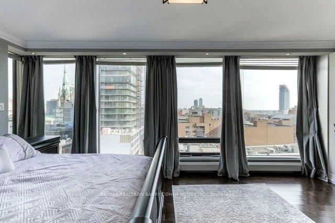
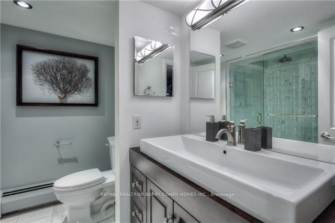

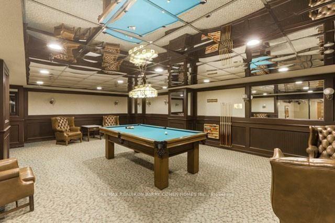
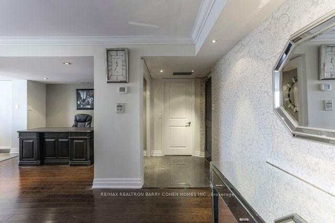
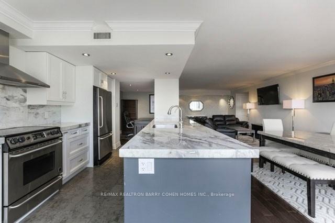
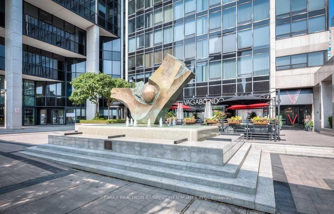
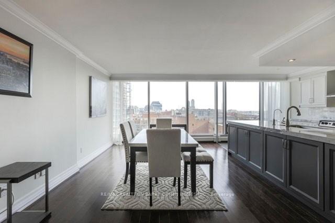
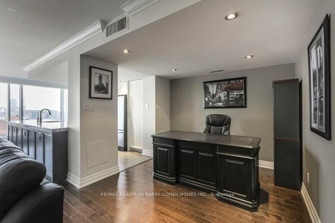
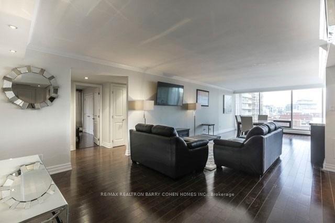
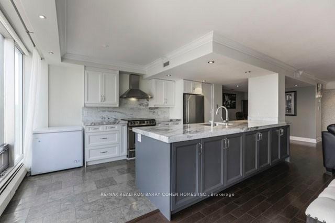
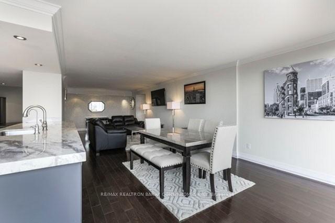
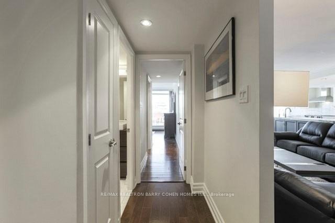
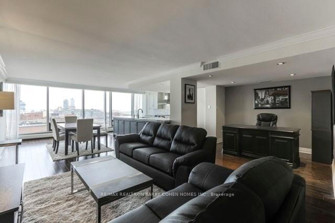
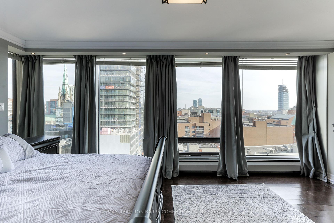
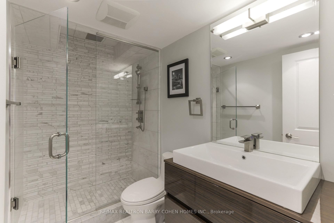
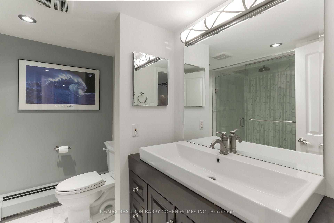
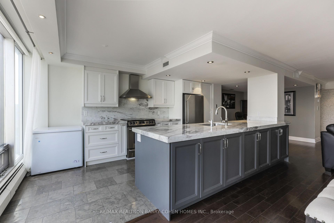
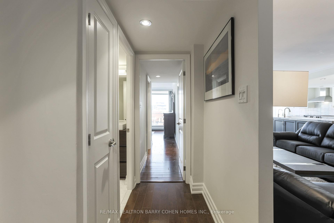
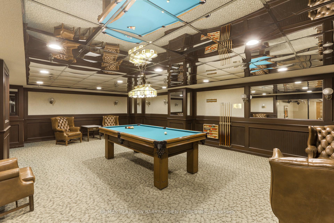

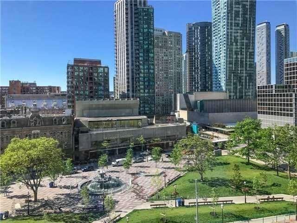
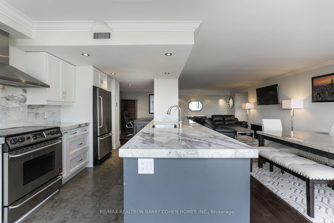
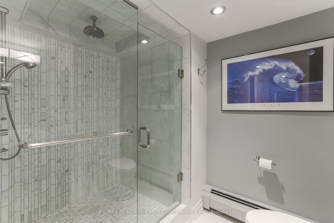
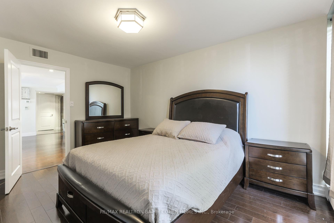
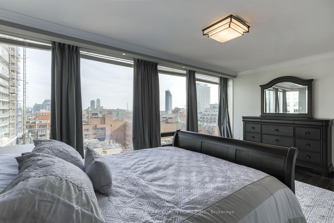
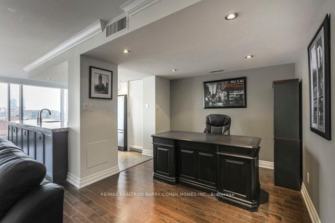
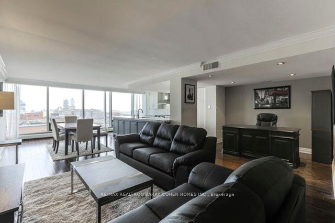
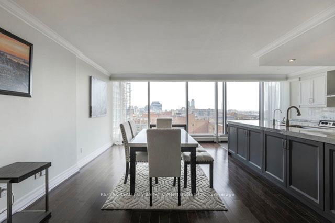
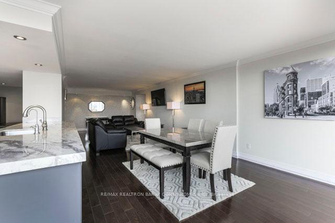
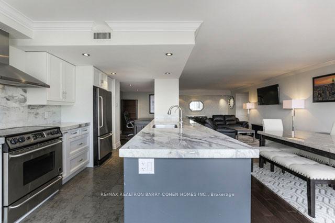
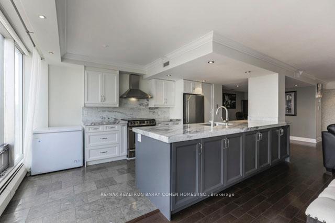
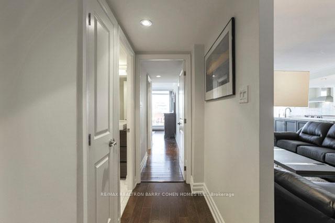
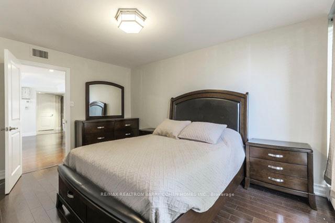
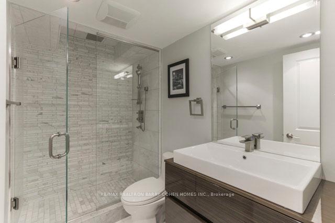
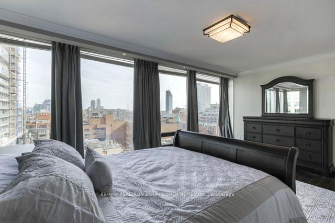
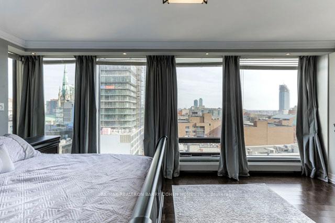
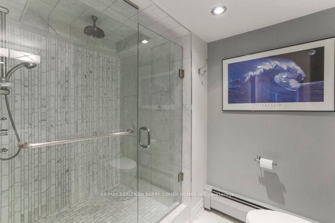
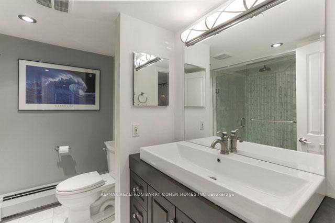
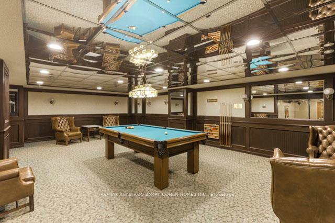
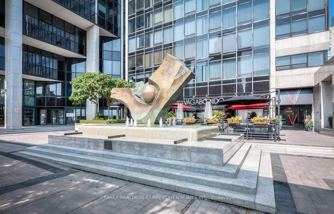
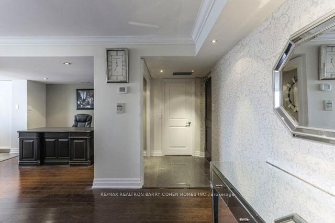
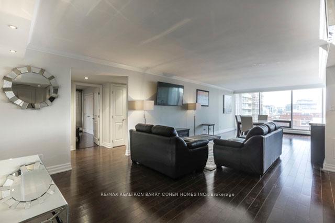
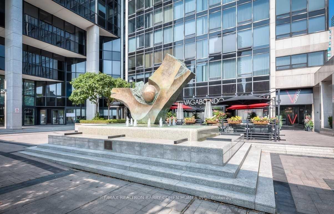
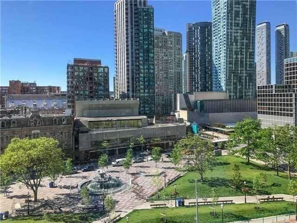
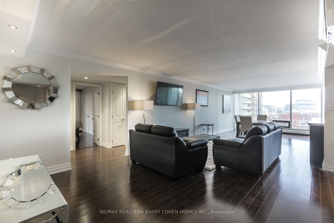
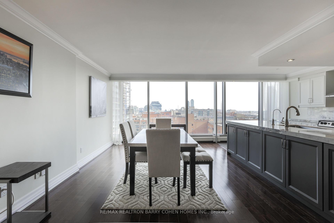
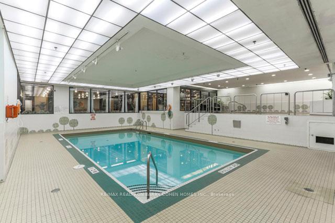
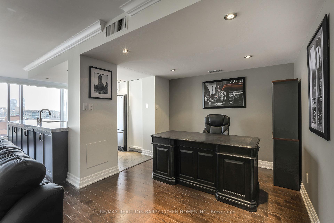
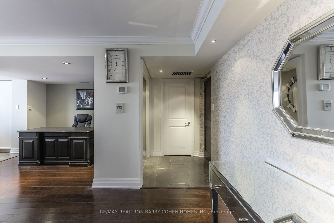
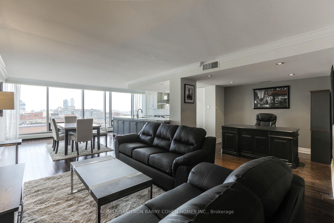
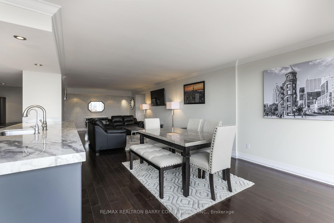


























































| Welcome To The Wellington. A Stunning 1500+ Sq Ft Suite In The Sought After St. Lawrence Market. The Utmost In Luxury Finishes Throughout. Perfect Location For Executives Or Families. Renovated Gourmet Kitchen With Top Of The Line Appliances & Breakfast Bar. Open Concept Living/Dining Perfect For Entertaining. Flowing Natural Light. Hardwood Throughout. No Expense Spared In This Suite. Steps To Renowned Restaurants, Schools, Financial District, Union Station And City's Best Shops, Dining, And Theatre. A Must See, This Unit Has It All! |
| Extras: Fridge, Stove, B/I Dishwasher, Microwave, Washer/Dryer, Existing Blinds, All Elfs. Superb Building Services & Amenities: Concierge, Gym & Squash Court, Party Room, Games Rm & Media Rm. |
| Price | $1,480,000 |
| Taxes: | $4943.00 |
| Maintenance Fee: | 1532.88 |
| Address: | 30 Wellington St East , Unit 1204, Toronto, M5E 1S3, Ontario |
| Province/State: | Ontario |
| Condo Corporation No | MTCC |
| Level | 12 |
| Unit No | 04 |
| Directions/Cross Streets: | Wellington/Yonge |
| Rooms: | 6 |
| Bedrooms: | 2 |
| Bedrooms +: | 1 |
| Kitchens: | 1 |
| Family Room: | Y |
| Basement: | None |
| Property Type: | Condo Apt |
| Style: | Apartment |
| Exterior: | Concrete |
| Garage Type: | Underground |
| Garage(/Parking)Space: | 1.00 |
| Drive Parking Spaces: | 0 |
| Park #1 | |
| Parking Spot: | 30 |
| Parking Type: | Owned |
| Legal Description: | P3 |
| Exposure: | E |
| Balcony: | None |
| Locker: | None |
| Pet Permited: | N |
| Approximatly Square Footage: | 1400-1599 |
| Building Amenities: | Concierge, Exercise Room, Games Room, Gym, Indoor Pool, Media Room |
| Property Features: | Hospital, Library, Park, Public Transit, School |
| Maintenance: | 1532.88 |
| Water Included: | Y |
| Cabel TV Included: | Y |
| Common Elements Included: | Y |
| Heat Included: | Y |
| Building Insurance Included: | Y |
| Fireplace/Stove: | N |
| Heat Source: | Other |
| Heat Type: | Baseboard |
| Central Air Conditioning: | Central Air |
| Ensuite Laundry: | Y |
| Elevator Lift: | Y |
$
%
Years
This calculator is for demonstration purposes only. Always consult a professional
financial advisor before making personal financial decisions.
| Although the information displayed is believed to be accurate, no warranties or representations are made of any kind. |
| RE/MAX REALTRON BARRY COHEN HOMES INC. |
- Listing -1 of 0
|
|

Dir:
1-866-382-2968
Bus:
416-548-7854
Fax:
416-981-7184
| Book Showing | Email a Friend |
Jump To:
At a Glance:
| Type: | Condo - Condo Apt |
| Area: | Toronto |
| Municipality: | Toronto |
| Neighbourhood: | Church-Yonge Corridor |
| Style: | Apartment |
| Lot Size: | x () |
| Approximate Age: | |
| Tax: | $4,943 |
| Maintenance Fee: | $1,532.88 |
| Beds: | 2+1 |
| Baths: | 2 |
| Garage: | 1 |
| Fireplace: | N |
| Air Conditioning: | |
| Pool: |
Locatin Map:
Payment Calculator:

Listing added to your favorite list
Looking for resale homes?

By agreeing to Terms of Use, you will have ability to search up to 249920 listings and access to richer information than found on REALTOR.ca through my website.
- Color Examples
- Red
- Magenta
- Gold
- Black and Gold
- Dark Navy Blue And Gold
- Cyan
- Black
- Purple
- Gray
- Blue and Black
- Orange and Black
- Green
- Device Examples


