$599,000
Available - For Sale
Listing ID: W11880625
2035 Appleby Line , Unit 401, Burlington, L7L 7G8, Ontario
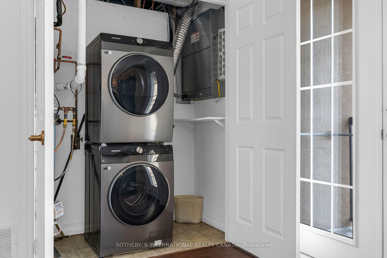
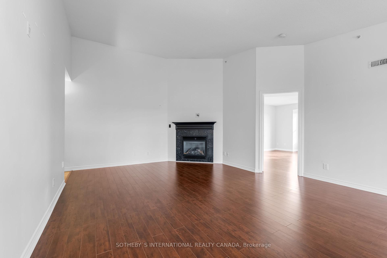
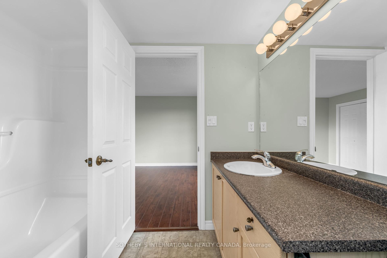
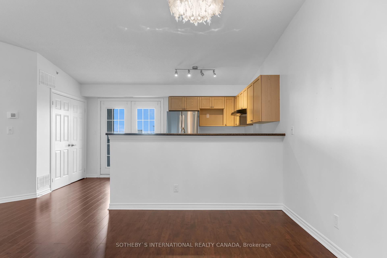
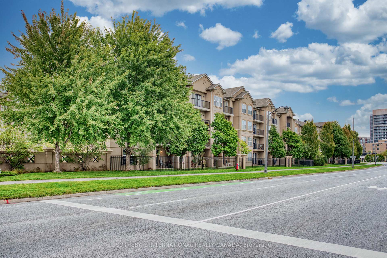
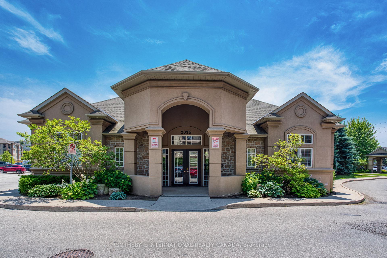
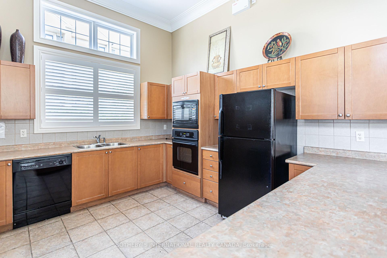
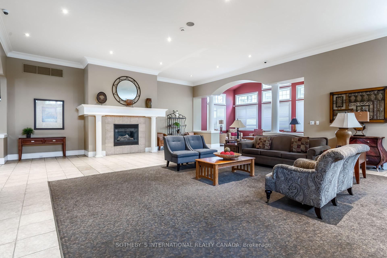
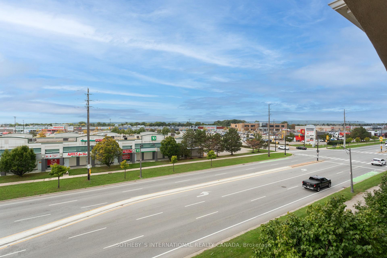

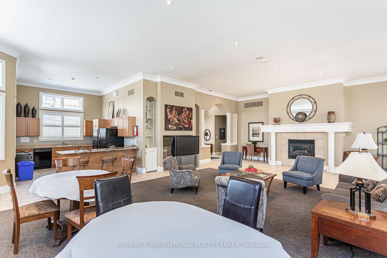
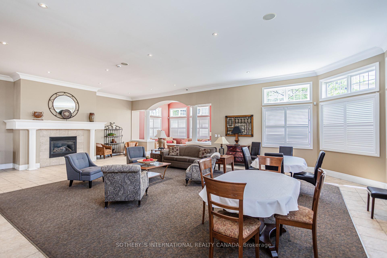
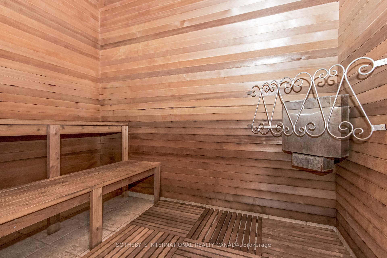
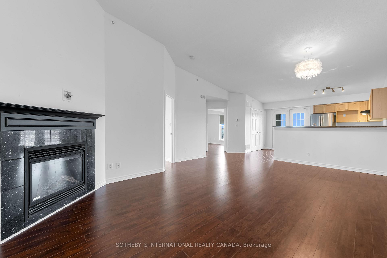
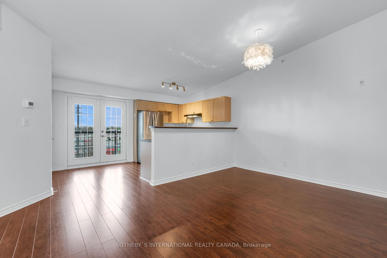
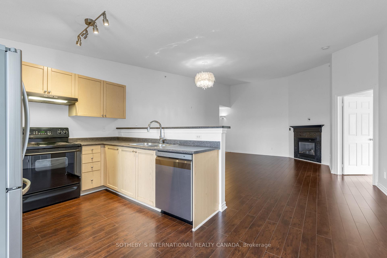
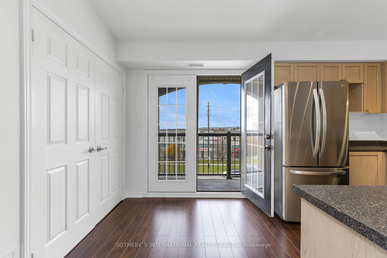
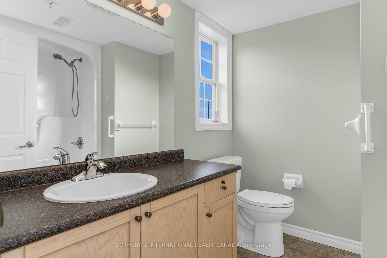
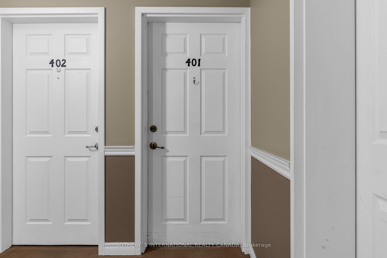
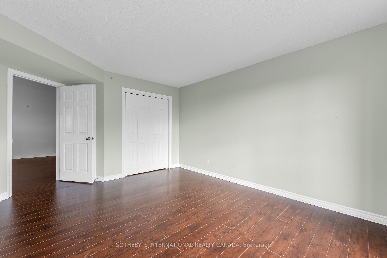
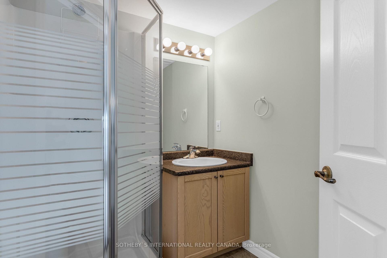
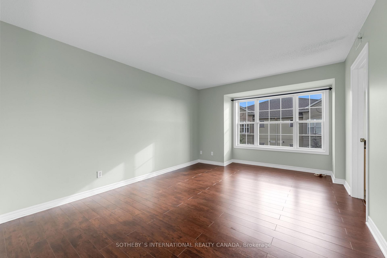
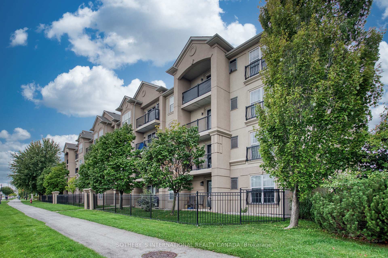
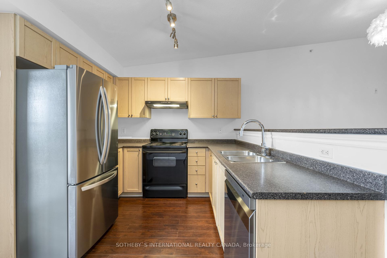
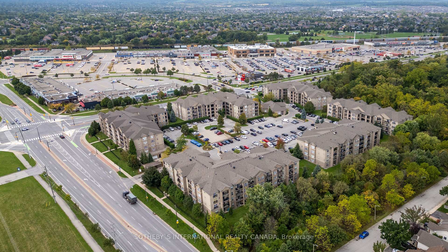
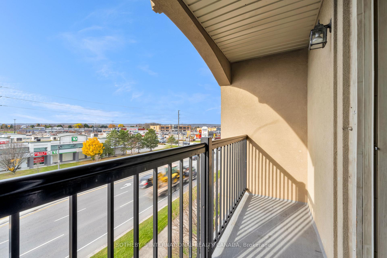
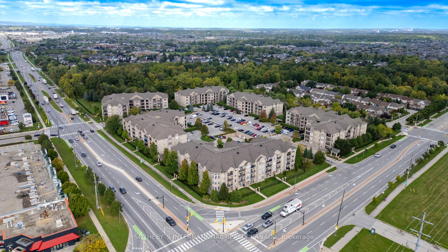
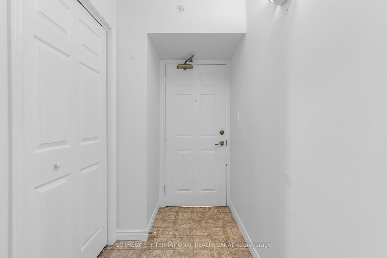
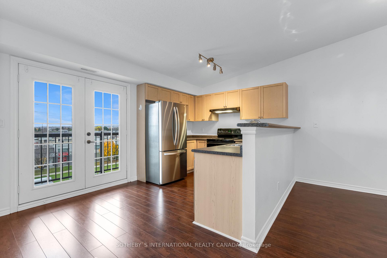
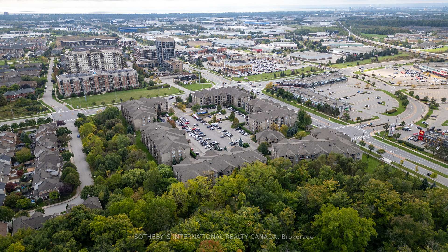
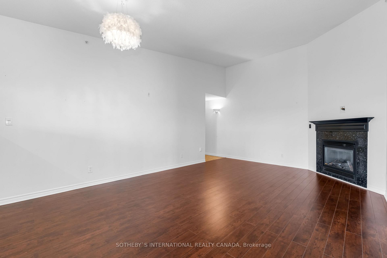
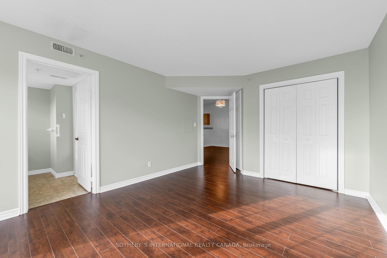
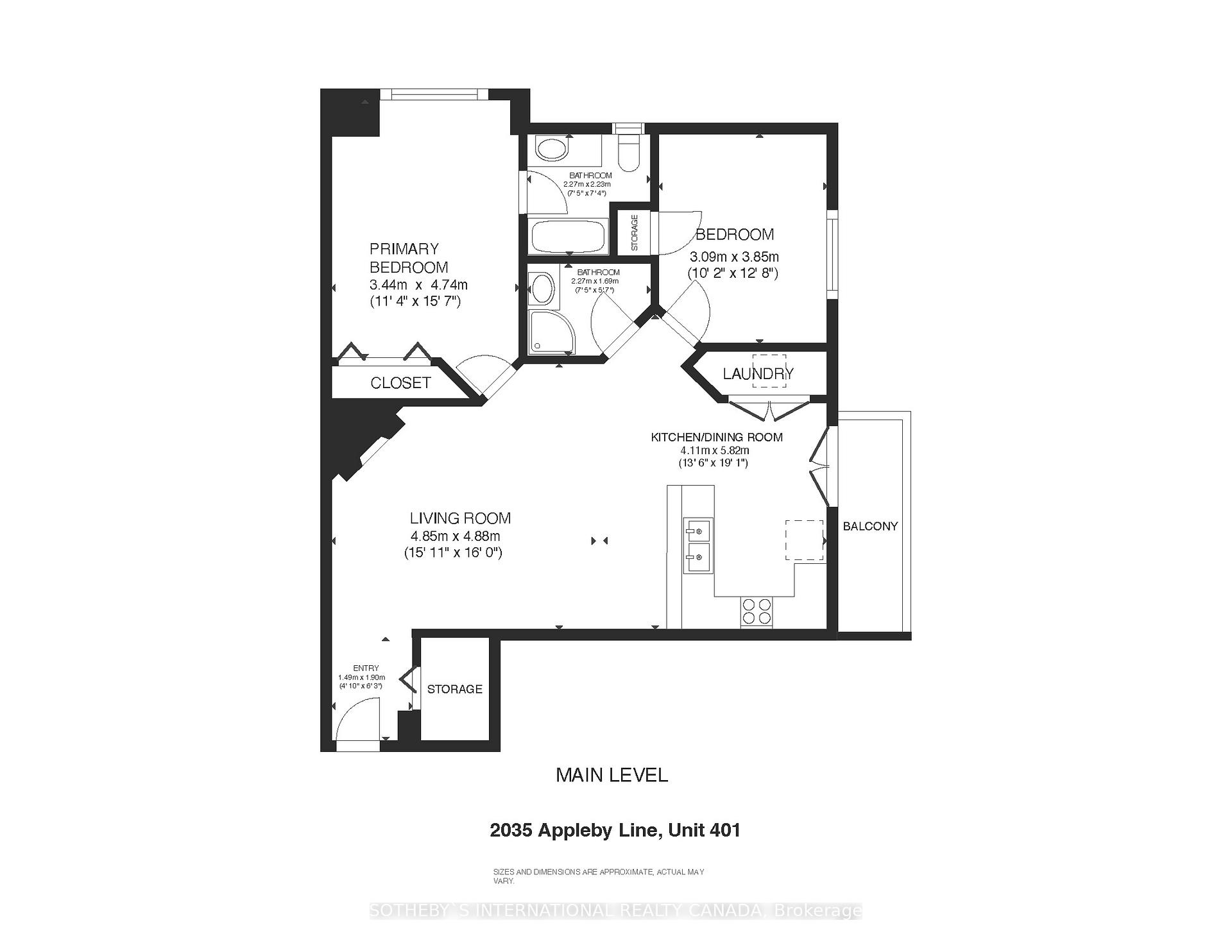
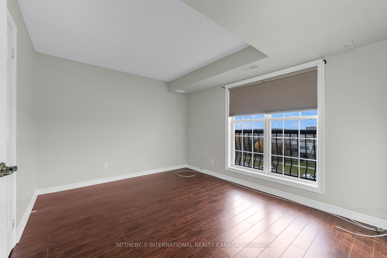
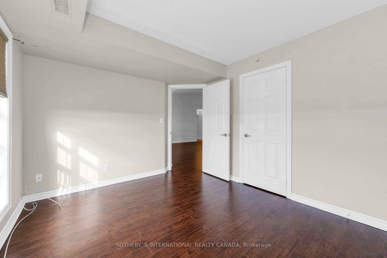



































| Enjoy the charm of condo living at the Orchard Uptown mid-rise complex, located in a prime Burlington location. This spacious top-floor corner suite boasts vaulted ceilings and stunning escarpment views. With over 1,000 square feet, this 2-bedroom, 2-bathroom suite features an open-concept living and dining area, highlighted by a cozy natural gas fireplace and beautiful hardwood floors.The expansive kitchen offers generous counter space and ample storage, making it perfect for novice home cooks and home chefs alike. Enjoy easy access to the west-facing balcony, ideal for relaxing with a sunset view.Retreat to the generous primary bedroom, complete with plenty of storage and a well sized ensuite. The sun-soaked second bedroom features a large closet, with convenient access to the 3-piece bathroom. Complex amenities include, car wash, exercise room with sauna, party room, and ample visitor parking. Located just steps from shopping, dining, and recreational facilities, transit, and major highways, this condo offers unparalleled convenience. Embrace the vibrant lifestyle of Burlington while enjoying the comfort and elegance of this exceptional suite! |
| Extras: Suite repainted in 2023. Building improvements include underground parking waterproofed 2020-21; balconies waterproofed 2023, common area ceramic floors 2024, new windows 2024 |
| Price | $599,000 |
| Taxes: | $3020.00 |
| Maintenance Fee: | 564.21 |
| Address: | 2035 Appleby Line , Unit 401, Burlington, L7L 7G8, Ontario |
| Province/State: | Ontario |
| Condo Corporation No | HSCC |
| Level | 4 |
| Unit No | 15 |
| Locker No | 99 |
| Directions/Cross Streets: | Appleby/Upper Middle |
| Rooms: | 5 |
| Bedrooms: | 2 |
| Bedrooms +: | |
| Kitchens: | 1 |
| Family Room: | N |
| Basement: | None |
| Property Type: | Condo Apt |
| Style: | Apartment |
| Exterior: | Stucco/Plaster |
| Garage Type: | Underground |
| Garage(/Parking)Space: | 1.00 |
| Drive Parking Spaces: | 0 |
| Park #1 | |
| Parking Spot: | 43 |
| Parking Type: | Owned |
| Legal Description: | A |
| Exposure: | W |
| Balcony: | Open |
| Locker: | Exclusive |
| Pet Permited: | Restrict |
| Approximatly Square Footage: | 1000-1199 |
| Building Amenities: | Gym, Party/Meeting Room, Visitor Parking |
| Property Features: | Park, Public Transit, School |
| Maintenance: | 564.21 |
| Water Included: | Y |
| Common Elements Included: | Y |
| Parking Included: | Y |
| Fireplace/Stove: | Y |
| Heat Source: | Gas |
| Heat Type: | Forced Air |
| Central Air Conditioning: | Central Air |
| Central Vac: | N |
| Laundry Level: | Main |
| Ensuite Laundry: | Y |
| Elevator Lift: | Y |
$
%
Years
This calculator is for demonstration purposes only. Always consult a professional
financial advisor before making personal financial decisions.
| Although the information displayed is believed to be accurate, no warranties or representations are made of any kind. |
| SOTHEBY`S INTERNATIONAL REALTY CANADA |
- Listing -1 of 0
|
|

Dir:
1-866-382-2968
Bus:
416-548-7854
Fax:
416-981-7184
| Book Showing | Email a Friend |
Jump To:
At a Glance:
| Type: | Condo - Condo Apt |
| Area: | Halton |
| Municipality: | Burlington |
| Neighbourhood: | Uptown |
| Style: | Apartment |
| Lot Size: | x () |
| Approximate Age: | |
| Tax: | $3,020 |
| Maintenance Fee: | $564.21 |
| Beds: | 2 |
| Baths: | 2 |
| Garage: | 1 |
| Fireplace: | Y |
| Air Conditioning: | |
| Pool: |
Locatin Map:
Payment Calculator:

Listing added to your favorite list
Looking for resale homes?

By agreeing to Terms of Use, you will have ability to search up to 249920 listings and access to richer information than found on REALTOR.ca through my website.
- Color Examples
- Red
- Magenta
- Gold
- Black and Gold
- Dark Navy Blue And Gold
- Cyan
- Black
- Purple
- Gray
- Blue and Black
- Orange and Black
- Green
- Device Examples


