$674,900
Available - For Sale
Listing ID: X11881964
1 Royalwood Cres , Unit 58, Hamilton, L8E 4Y2, Ontario

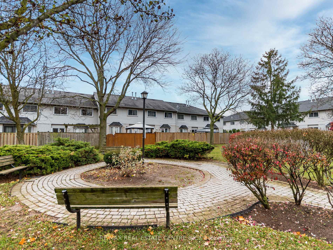
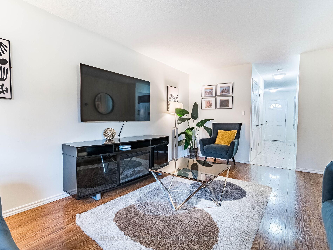

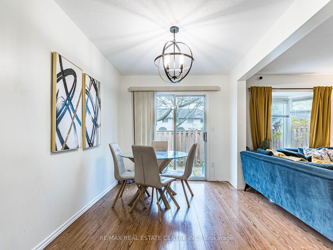
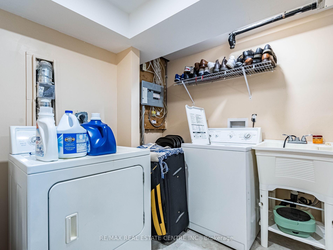
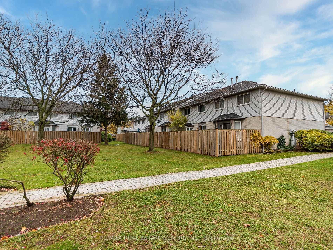
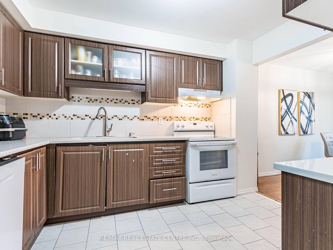
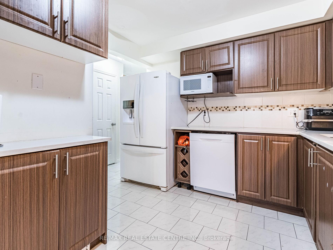
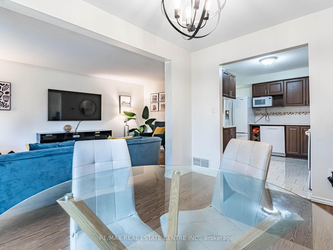
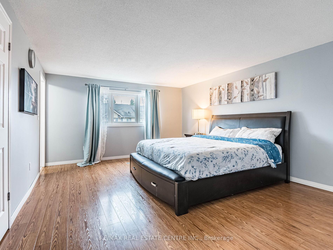
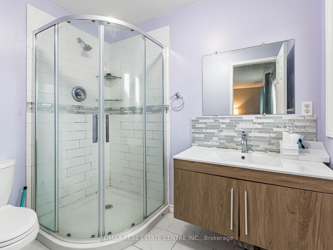
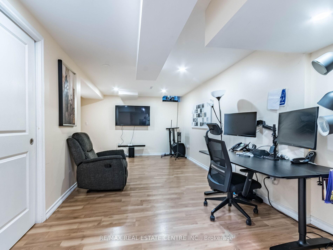
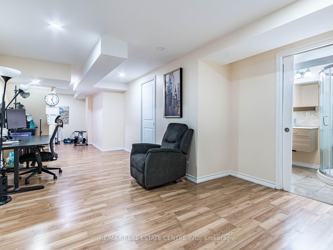
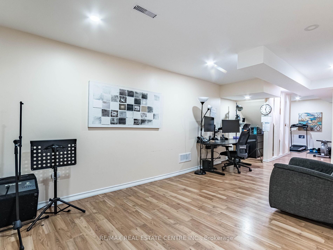
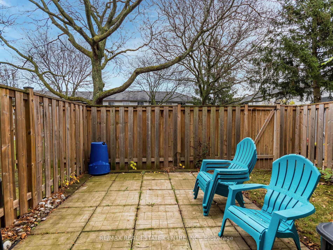
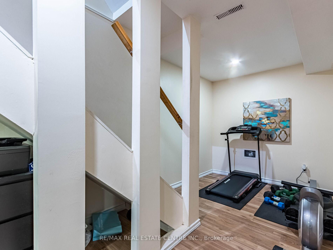
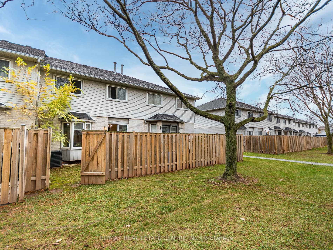
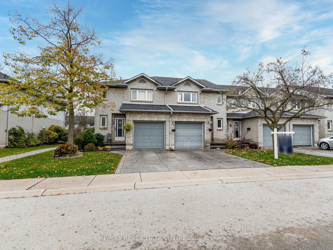
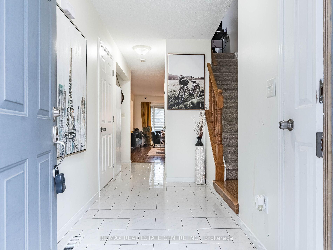
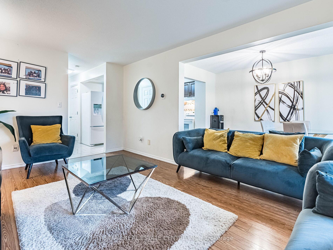
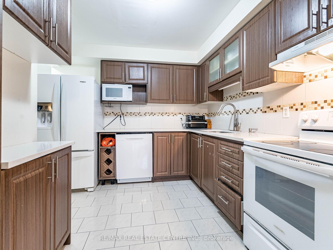
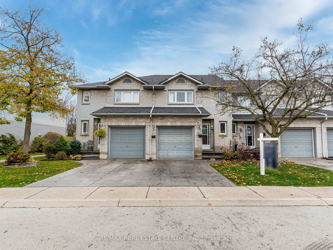
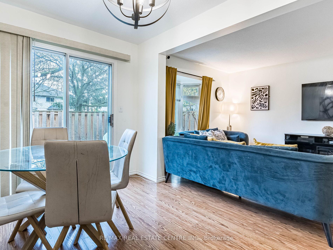
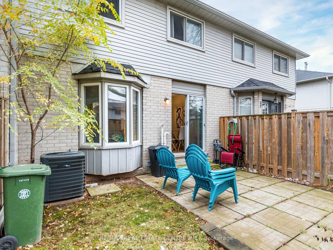
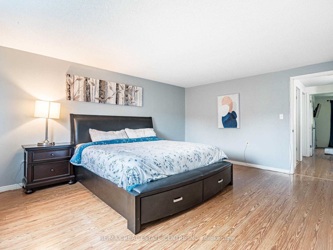
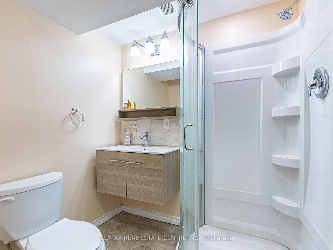
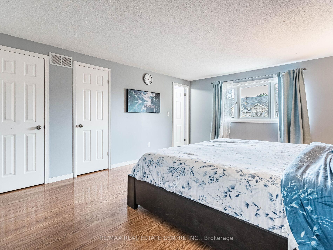
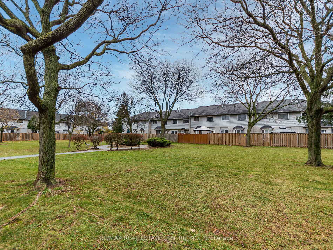
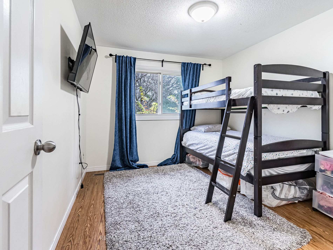
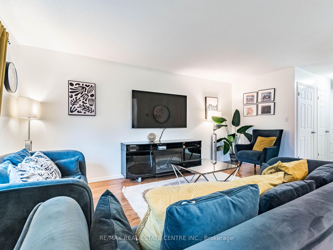
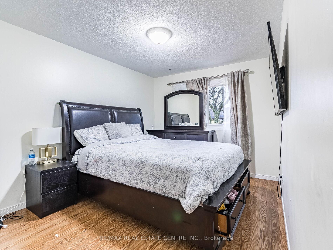
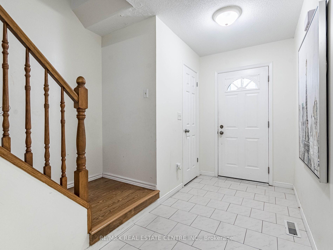
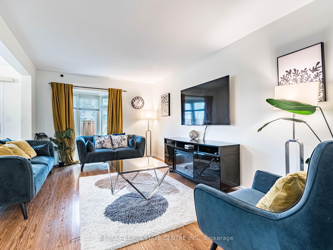
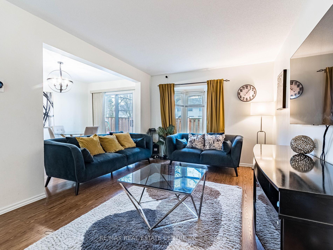
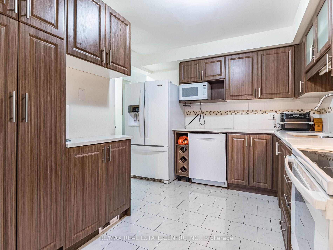
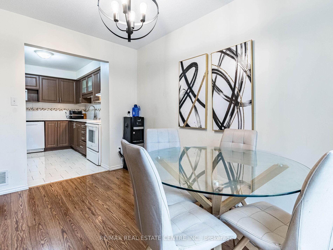
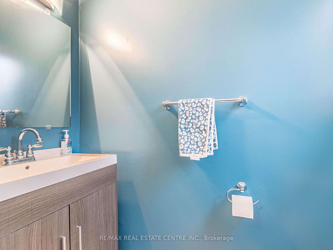
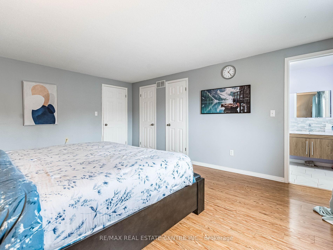
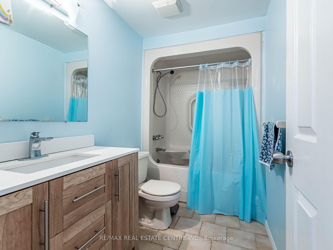








































| This stunning two-story, 3-bedroom, 4-bath townhome, complete with EV charging in the garage, offers the perfect blend of modern upgrades and family-friendly design in a highly desirable neighborhood. Backing onto lush green space, this home is finished from top to bottom, truly ready for a new family to simply move in and enjoy. The beautifully updated kitchen boasts quartz countertops, refreshed cabinetry, new appliances, and a stylish backsplash, creating an ideal space for both everyday meals and entertaining. The living room features a large bay window, seamlessly flowing into the dining area, offering ample natural light and space. The spacious primary bedroom includes recently renovated en-suite, and two additional well-sized bedrooms provide comfort and style for family members or guests. The fully finished basement adds extra living space, perfect for recreation or relaxation. Priced fairly, with offers welcome anytime a must-see opportunity for families looking for their |
| Price | $674,900 |
| Taxes: | $3235.00 |
| Maintenance Fee: | 400.00 |
| Address: | 1 Royalwood Cres , Unit 58, Hamilton, L8E 4Y2, Ontario |
| Province/State: | Ontario |
| Condo Corporation No | Wentw |
| Level | 1 |
| Unit No | 58 |
| Directions/Cross Streets: | Hwy 8 To Royalwood |
| Rooms: | 7 |
| Bedrooms: | 3 |
| Bedrooms +: | |
| Kitchens: | 1 |
| Family Room: | N |
| Basement: | Finished |
| Property Type: | Condo Townhouse |
| Style: | 2-Storey |
| Exterior: | Brick |
| Garage Type: | Attached |
| Garage(/Parking)Space: | 1.00 |
| Drive Parking Spaces: | 1 |
| Park #1 | |
| Parking Type: | Owned |
| Exposure: | E |
| Balcony: | None |
| Locker: | Owned |
| Pet Permited: | Restrict |
| Approximatly Square Footage: | 1200-1399 |
| Building Amenities: | Bbqs Allowed, Bike Storage |
| Property Features: | Electric Car, Fenced Yard, Hospital, Level, Public Transit, School |
| Maintenance: | 400.00 |
| CAC Included: | Y |
| Water Included: | Y |
| Common Elements Included: | Y |
| Parking Included: | Y |
| Building Insurance Included: | Y |
| Fireplace/Stove: | N |
| Heat Source: | Gas |
| Heat Type: | Forced Air |
| Central Air Conditioning: | Central Air |
| Laundry Level: | Lower |
| Ensuite Laundry: | Y |
$
%
Years
This calculator is for demonstration purposes only. Always consult a professional
financial advisor before making personal financial decisions.
| Although the information displayed is believed to be accurate, no warranties or representations are made of any kind. |
| RE/MAX REAL ESTATE CENTRE INC. |
- Listing -1 of 0
|
|

Dir:
1-866-382-2968
Bus:
416-548-7854
Fax:
416-981-7184
| Virtual Tour | Book Showing | Email a Friend |
Jump To:
At a Glance:
| Type: | Condo - Condo Townhouse |
| Area: | Hamilton |
| Municipality: | Hamilton |
| Neighbourhood: | Stoney Creek |
| Style: | 2-Storey |
| Lot Size: | x () |
| Approximate Age: | |
| Tax: | $3,235 |
| Maintenance Fee: | $400 |
| Beds: | 3 |
| Baths: | 3 |
| Garage: | 1 |
| Fireplace: | N |
| Air Conditioning: | |
| Pool: |
Locatin Map:
Payment Calculator:

Listing added to your favorite list
Looking for resale homes?

By agreeing to Terms of Use, you will have ability to search up to 249920 listings and access to richer information than found on REALTOR.ca through my website.
- Color Examples
- Red
- Magenta
- Gold
- Black and Gold
- Dark Navy Blue And Gold
- Cyan
- Black
- Purple
- Gray
- Blue and Black
- Orange and Black
- Green
- Device Examples


