$585,000
Available - For Sale
Listing ID: N11880580
9582 Markham Rd , Unit 1107, Markham, L6E 0T4, Ontario
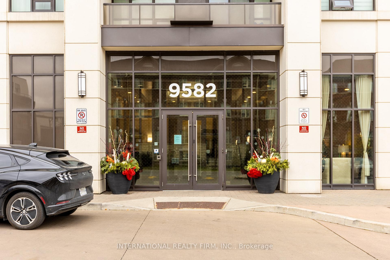
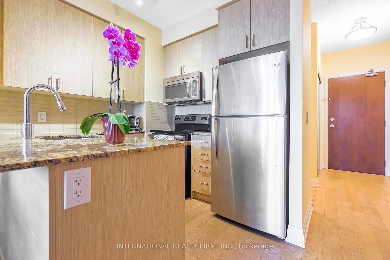
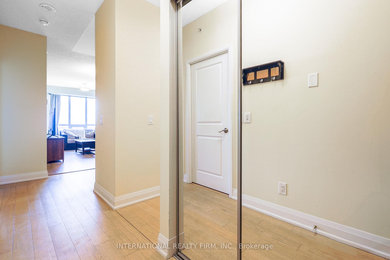
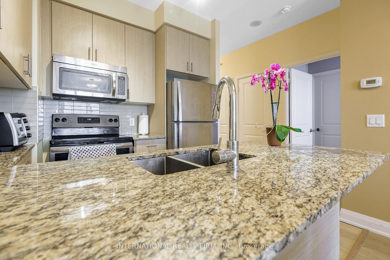
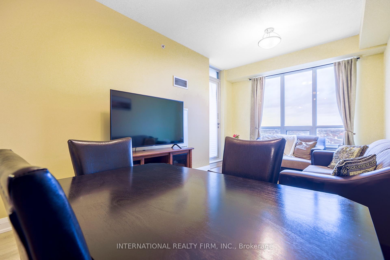
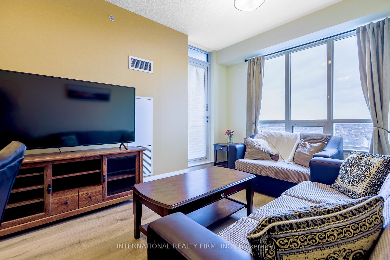
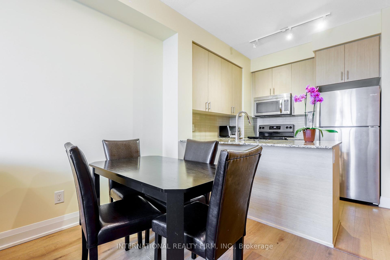
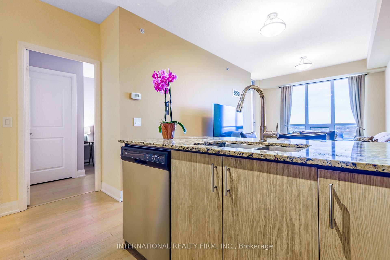
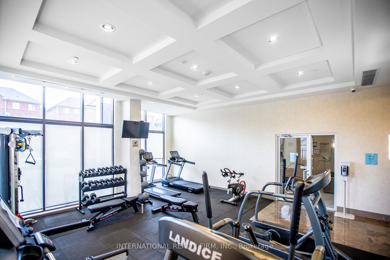
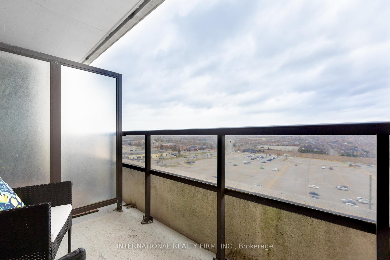
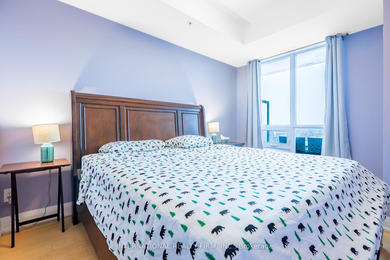
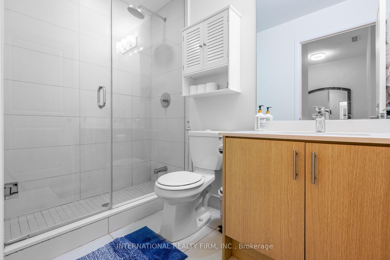
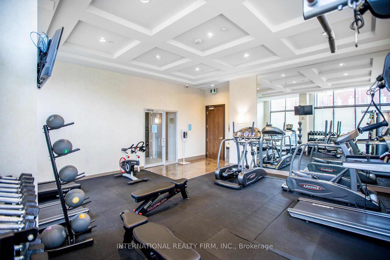
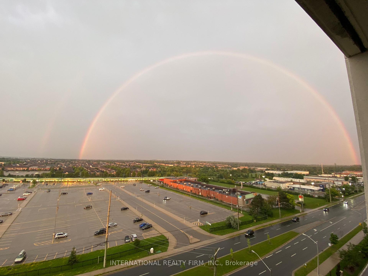
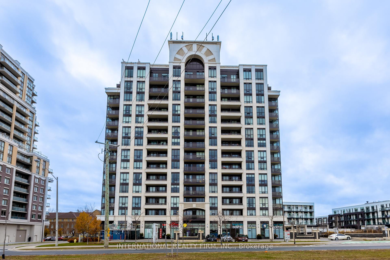
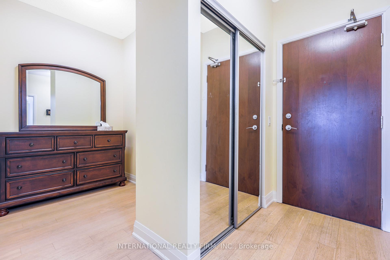
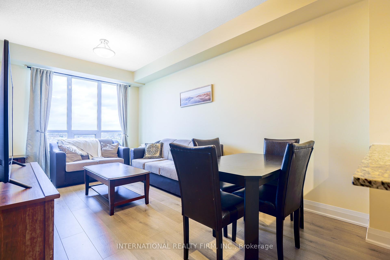
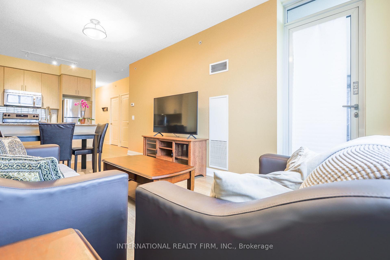
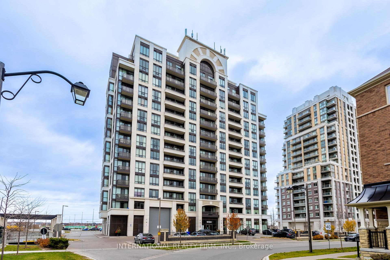
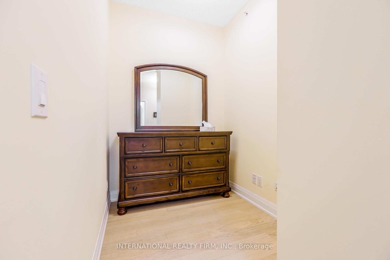
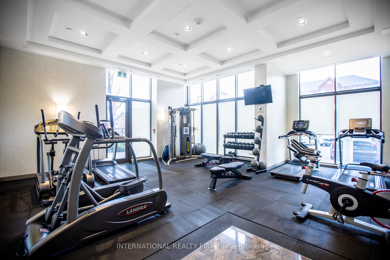
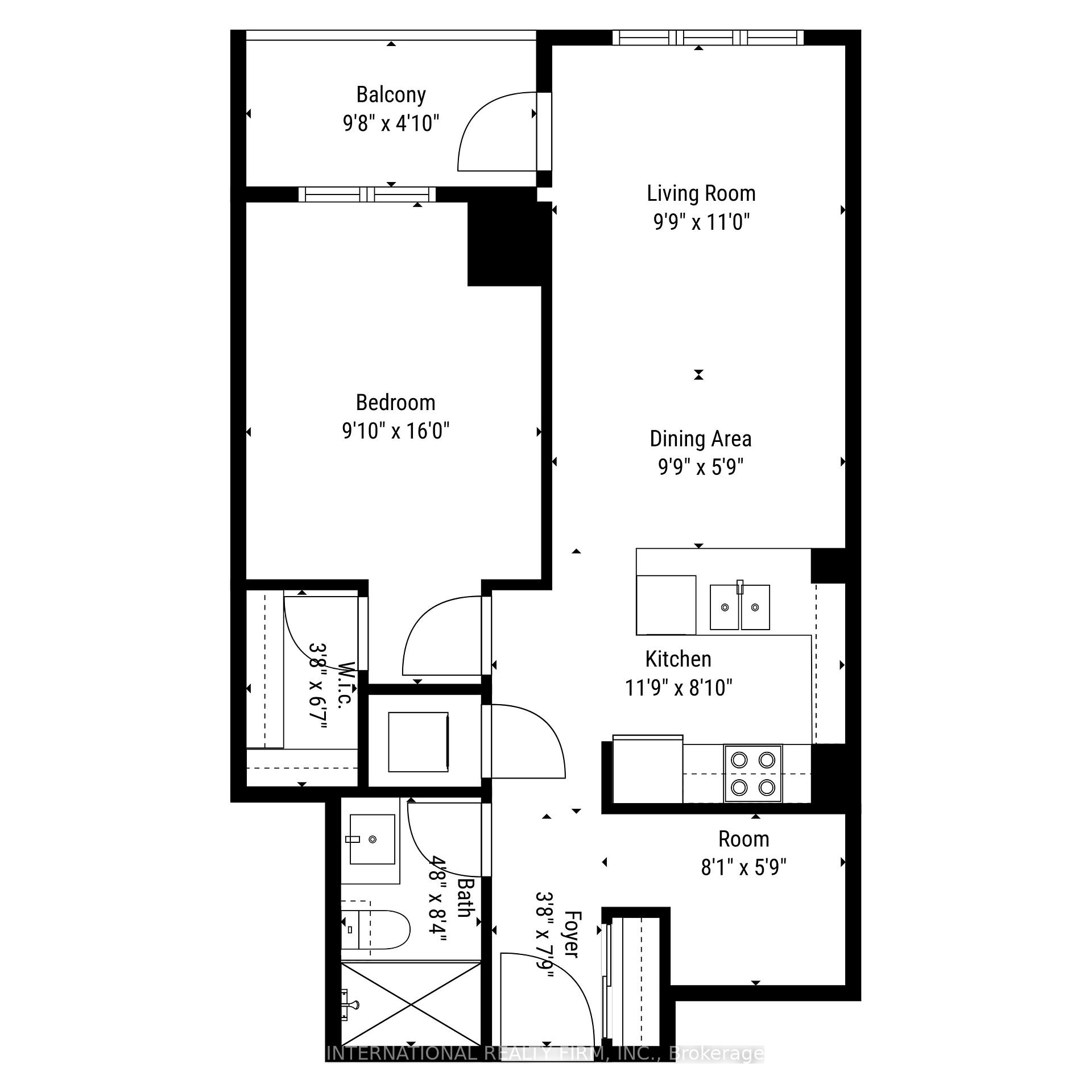
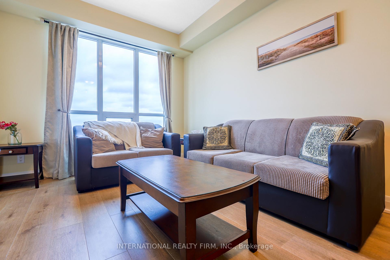
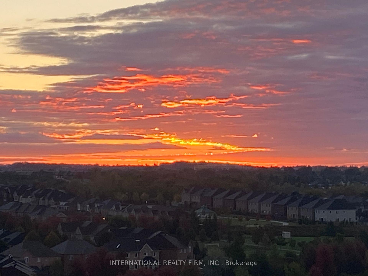
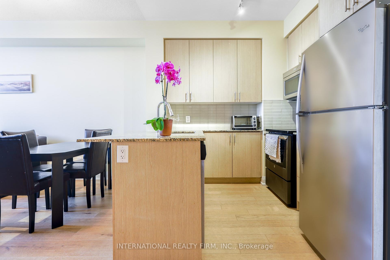
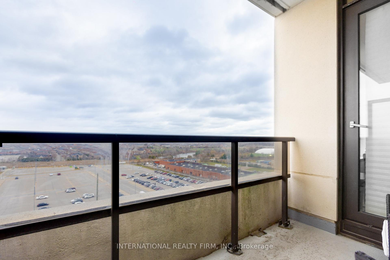
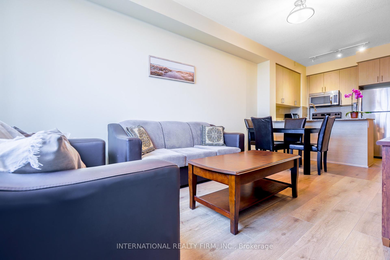
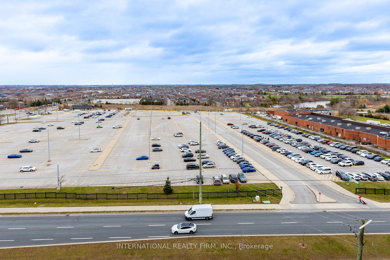
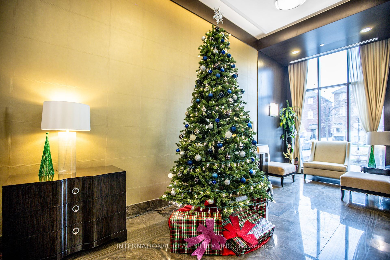
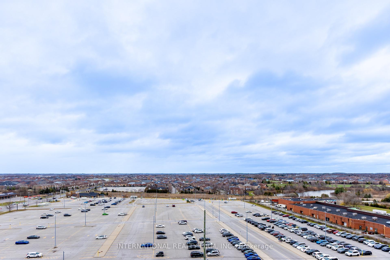
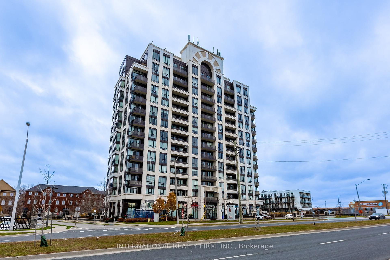
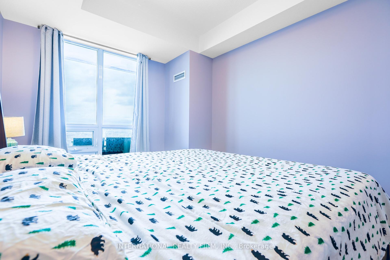
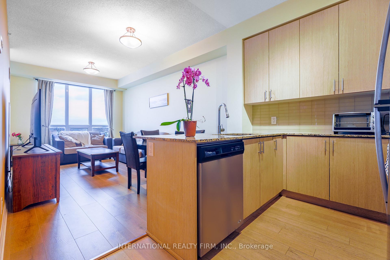
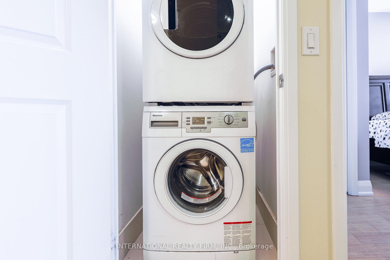
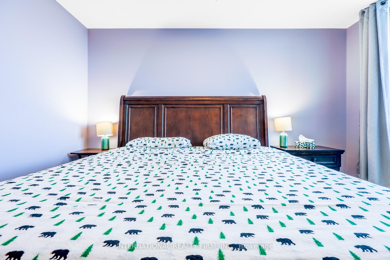



































| Luxury Modern Arthouse 9 Feet Ceilings Complemented by Balcony with Eastern Incredible Views. 660 SF as per MPAC. Perfect for Sunrise. Great Layout; Huge 1 Bedroom (fits a King Size Bed) with Walk-In Closet + Den. Laminate Floors Throughout with Upgraded Dining and Living Room Flooring! Great Building Amenities include: Jacuzzi, Exercise Room, Guest Suite, Party Room, and 24 Hr Concierge. Steps Away from Grocery Stores, Retail Outlets, and Dining Options. Near Parks and Playgrounds for Outdoor fun! Great Bur Oak & Wismer School Zone. The Markville Shopping Mall and Markham Stouffville Hospital are Minutes Driving! Walking Distance to Mount Joy GO Station, Easy Commuting to Downtown Toronto! |
| Extras: Maintenance Fee includes Water. All Appliances: Including Stainless Steel Fridge, Stove, Over the Range Fan/Microwave, D/W, Front load Stacked Washer and Dryer. Curtains in both Living Room and Primary Bedroom. |
| Price | $585,000 |
| Taxes: | $2136.66 |
| Assessment Year: | 2024 |
| Maintenance Fee: | 599.91 |
| Address: | 9582 Markham Rd , Unit 1107, Markham, L6E 0T4, Ontario |
| Province/State: | Ontario |
| Condo Corporation No | YRCC |
| Level | 10 |
| Unit No | 6 |
| Directions/Cross Streets: | Markham Rd & Bur Oak Avenue |
| Rooms: | 4 |
| Bedrooms: | 1 |
| Bedrooms +: | 1 |
| Kitchens: | 1 |
| Family Room: | N |
| Basement: | None |
| Approximatly Age: | 6-10 |
| Property Type: | Condo Apt |
| Style: | Apartment |
| Exterior: | Concrete |
| Garage Type: | Underground |
| Garage(/Parking)Space: | 1.00 |
| Drive Parking Spaces: | 1 |
| Park #1 | |
| Parking Type: | Owned |
| Exposure: | E |
| Balcony: | Open |
| Locker: | None |
| Pet Permited: | Restrict |
| Retirement Home: | N |
| Approximatly Age: | 6-10 |
| Approximatly Square Footage: | 600-699 |
| Building Amenities: | Concierge, Exercise Room, Indoor Pool, Party/Meeting Room, Sauna, Visitor Parking |
| Property Features: | Hospital, Library, Park, Public Transit, Rec Centre, School |
| Maintenance: | 599.91 |
| CAC Included: | Y |
| Water Included: | Y |
| Common Elements Included: | Y |
| Heat Included: | Y |
| Parking Included: | Y |
| Building Insurance Included: | Y |
| Fireplace/Stove: | N |
| Heat Source: | Gas |
| Heat Type: | Forced Air |
| Central Air Conditioning: | Central Air |
| Ensuite Laundry: | Y |
$
%
Years
This calculator is for demonstration purposes only. Always consult a professional
financial advisor before making personal financial decisions.
| Although the information displayed is believed to be accurate, no warranties or representations are made of any kind. |
| INTERNATIONAL REALTY FIRM, INC. |
- Listing -1 of 0
|
|

Dir:
1-866-382-2968
Bus:
416-548-7854
Fax:
416-981-7184
| Virtual Tour | Book Showing | Email a Friend |
Jump To:
At a Glance:
| Type: | Condo - Condo Apt |
| Area: | York |
| Municipality: | Markham |
| Neighbourhood: | Wismer |
| Style: | Apartment |
| Lot Size: | x () |
| Approximate Age: | 6-10 |
| Tax: | $2,136.66 |
| Maintenance Fee: | $599.91 |
| Beds: | 1+1 |
| Baths: | 1 |
| Garage: | 1 |
| Fireplace: | N |
| Air Conditioning: | |
| Pool: |
Locatin Map:
Payment Calculator:

Listing added to your favorite list
Looking for resale homes?

By agreeing to Terms of Use, you will have ability to search up to 249920 listings and access to richer information than found on REALTOR.ca through my website.
- Color Examples
- Red
- Magenta
- Gold
- Black and Gold
- Dark Navy Blue And Gold
- Cyan
- Black
- Purple
- Gray
- Blue and Black
- Orange and Black
- Green
- Device Examples


