$950,000
Available - For Sale
Listing ID: W9845006
2085 Amherst Heights Dr , Unit 215, Burlington, L7P 5C2, Ontario
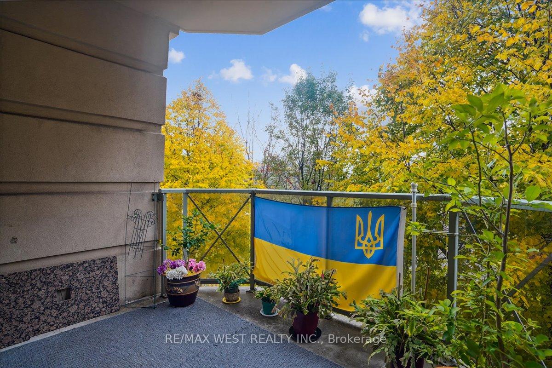
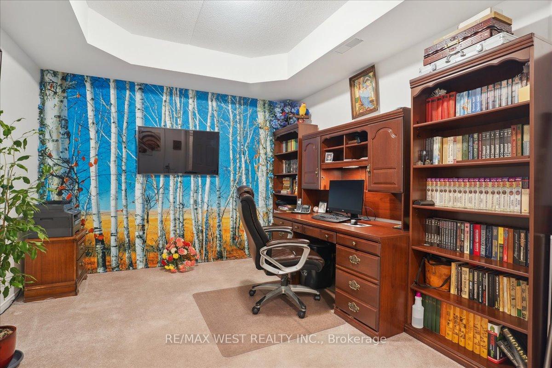
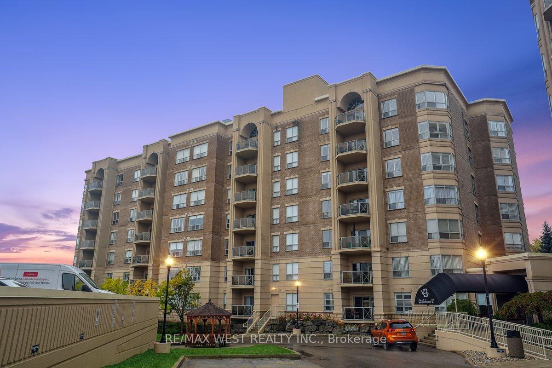
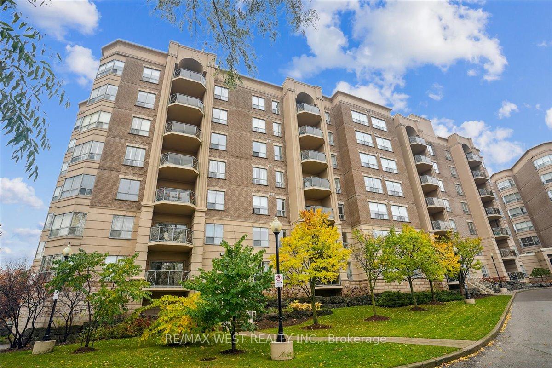
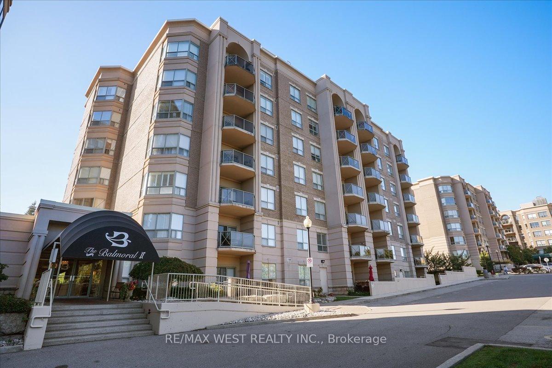
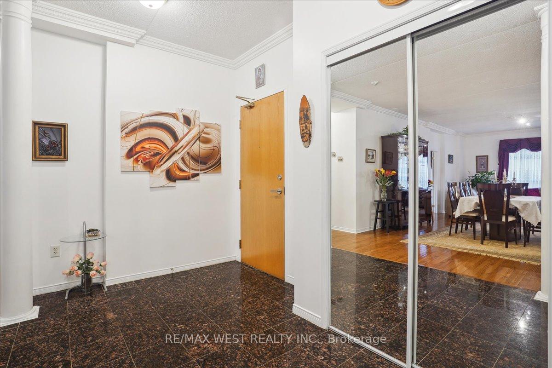
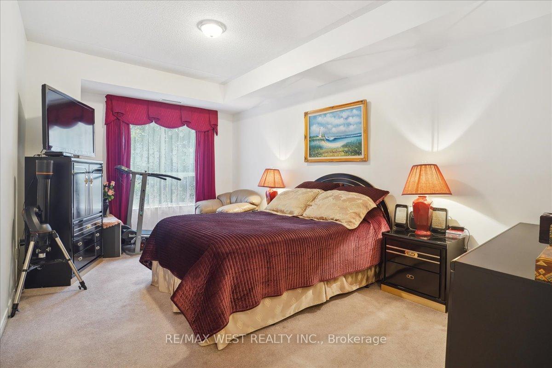
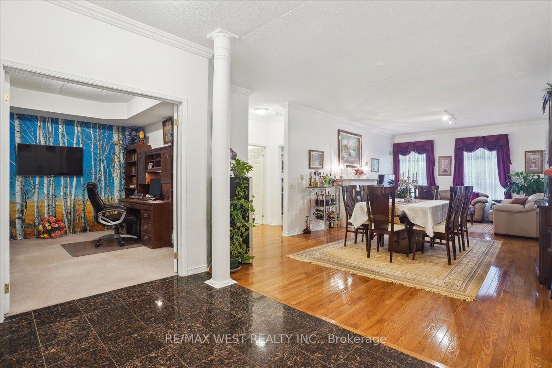
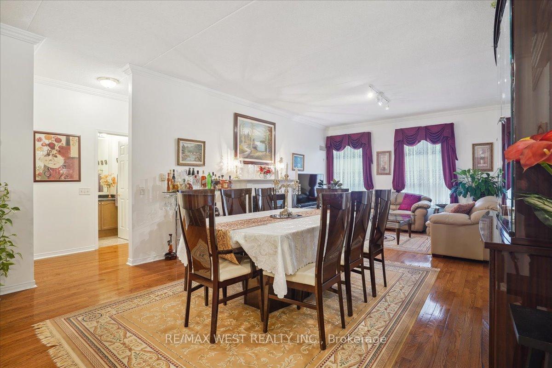
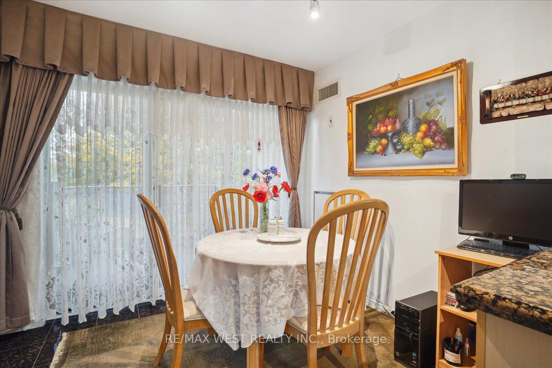
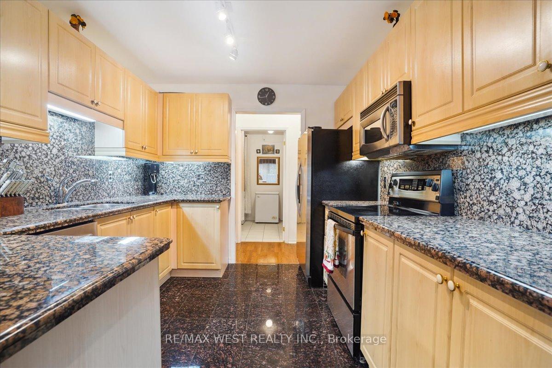
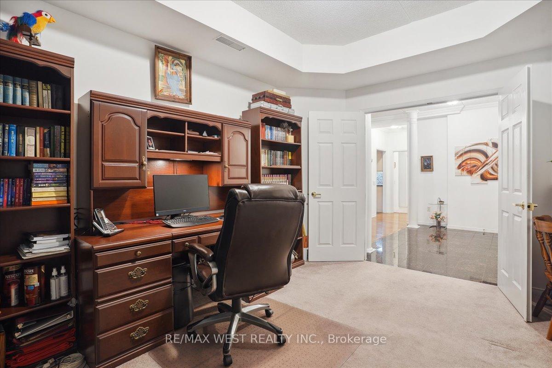
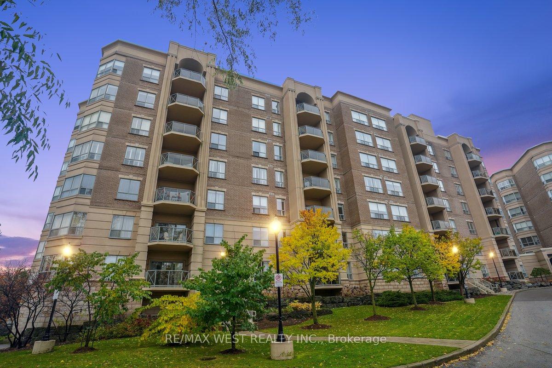
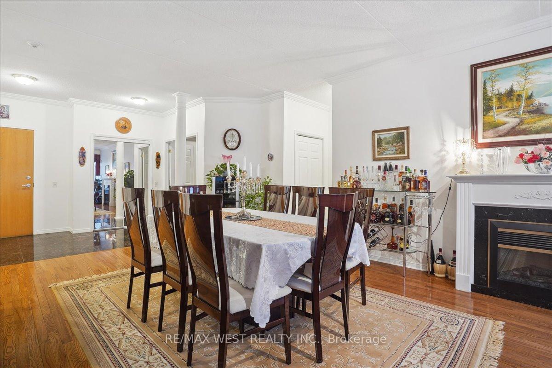
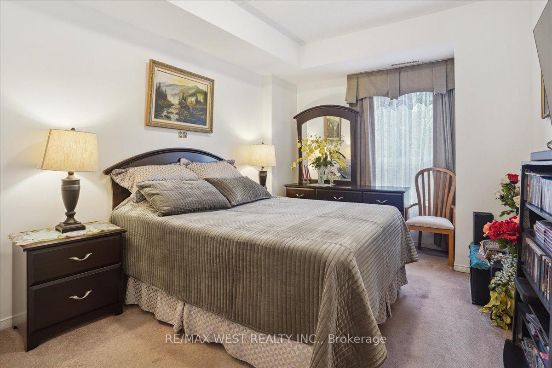
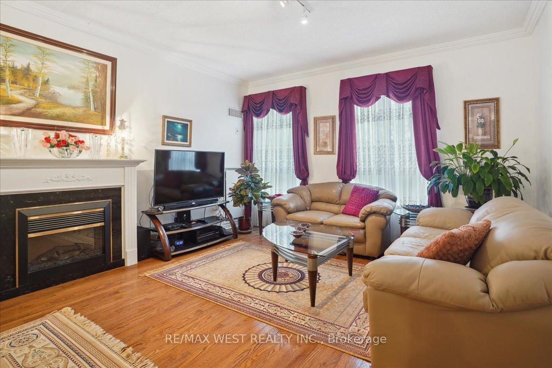
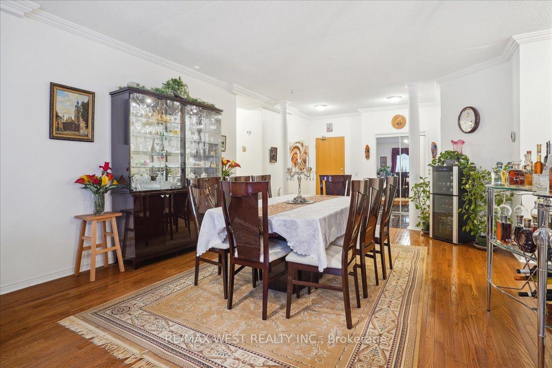

















| Welcome To 215 - 2085 Amherst Heights Drive @ The "Balmoral I I" In Beautiful Burlington! Offered For Sale For The First-Time By The Same Original Owners. This Stunning 2+1 Bdrm /2Bth, 1705 Sq Ft Unit Loaded With Luxury Builder's Upgrades & Including 2 Owned Underground Tandem Parking Spots & Storage Locker Is Turn-Key & Ready To Move-In. Boasting A Sprawling Open Concept Layout With A Mixture Of Hardwood, Broadloom & Granite Floors Throughout, Expansive Combined Living And Dining Areas Perfect For Entertaining & Family Gatherings, A Large Eat-In Kitchen With Upgraded Granite Tiles & Backsplash & Walk-Out To Balcony Ideal For Morning Coffee, Massive Prime Bdrm With W/I Closet + 4 Piece Ensuite, Huge Separate Den Which Can Be Used As A 3rd Bdrm Or Office, Too Many Highlights To Mention. Located In The Lovely Brant Hill Community Near Costco, Hwys, Schools, Parks +++. Wow! |
| Extras: Ensuite Laundry, 2 Owned Underground Parking Spots, Storage Locker, See List Of Upgrades Attached To Listing. |
| Price | $950,000 |
| Taxes: | $4232.68 |
| Maintenance Fee: | 1027.64 |
| Address: | 2085 Amherst Heights Dr , Unit 215, Burlington, L7P 5C2, Ontario |
| Province/State: | Ontario |
| Condo Corporation No | HSCC |
| Level | 2 |
| Unit No | 15 |
| Locker No | 67 |
| Directions/Cross Streets: | Brant St. / Upper Middle Road |
| Rooms: | 9 |
| Bedrooms: | 2 |
| Bedrooms +: | 1 |
| Kitchens: | 1 |
| Family Room: | N |
| Basement: | None |
| Property Type: | Condo Apt |
| Style: | Apartment |
| Exterior: | Brick, Concrete |
| Garage Type: | Underground |
| Garage(/Parking)Space: | 2.00 |
| Drive Parking Spaces: | 2 |
| Park #1 | |
| Parking Spot: | #79 |
| Parking Type: | Owned |
| Legal Description: | Lvl A |
| Park #2 | |
| Parking Spot: | #80 |
| Parking Type: | Owned |
| Legal Description: | Lvl A |
| Exposure: | W |
| Balcony: | Open |
| Locker: | Owned |
| Pet Permited: | Restrict |
| Approximatly Square Footage: | 1600-1799 |
| Building Amenities: | Bbqs Allowed, Exercise Room, Party/Meeting Room, Visitor Parking |
| Property Features: | Clear View, Cul De Sac, Park, Place Of Worship, Public Transit, School |
| Maintenance: | 1027.64 |
| Water Included: | Y |
| Fireplace/Stove: | Y |
| Heat Source: | Other |
| Heat Type: | Forced Air |
| Central Air Conditioning: | Central Air |
| Laundry Level: | Main |
$
%
Years
This calculator is for demonstration purposes only. Always consult a professional
financial advisor before making personal financial decisions.
| Although the information displayed is believed to be accurate, no warranties or representations are made of any kind. |
| RE/MAX WEST REALTY INC. |
- Listing -1 of 0
|
|

Dir:
1-866-382-2968
Bus:
416-548-7854
Fax:
416-981-7184
| Book Showing | Email a Friend |
Jump To:
At a Glance:
| Type: | Condo - Condo Apt |
| Area: | Halton |
| Municipality: | Burlington |
| Neighbourhood: | Brant Hills |
| Style: | Apartment |
| Lot Size: | x () |
| Approximate Age: | |
| Tax: | $4,232.68 |
| Maintenance Fee: | $1,027.64 |
| Beds: | 2+1 |
| Baths: | 2 |
| Garage: | 2 |
| Fireplace: | Y |
| Air Conditioning: | |
| Pool: |
Locatin Map:
Payment Calculator:

Listing added to your favorite list
Looking for resale homes?

By agreeing to Terms of Use, you will have ability to search up to 249920 listings and access to richer information than found on REALTOR.ca through my website.
- Color Examples
- Red
- Magenta
- Gold
- Black and Gold
- Dark Navy Blue And Gold
- Cyan
- Black
- Purple
- Gray
- Blue and Black
- Orange and Black
- Green
- Device Examples


