$3,550
Available - For Rent
Listing ID: W11880858
2280 Baronwood Dr , Unit 92, Oakville, L6M 0K4, Ontario
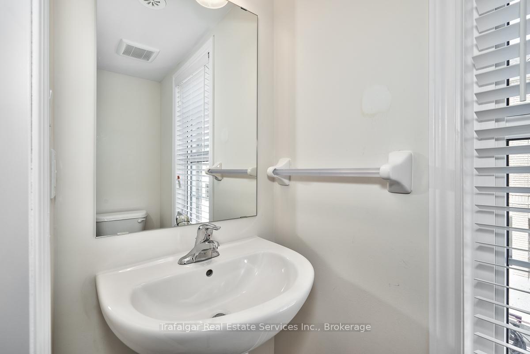
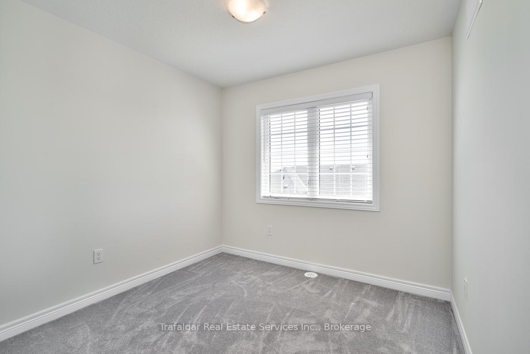
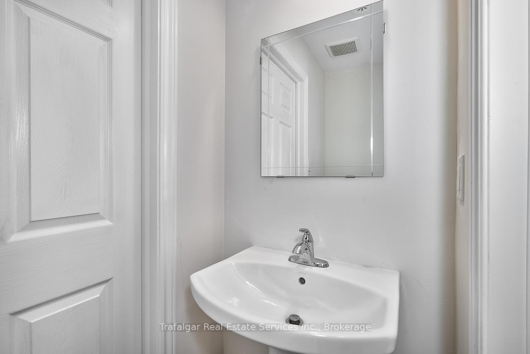
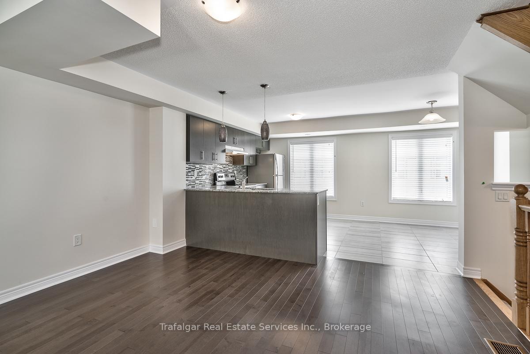
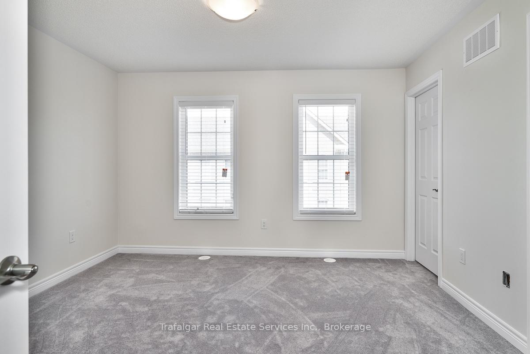
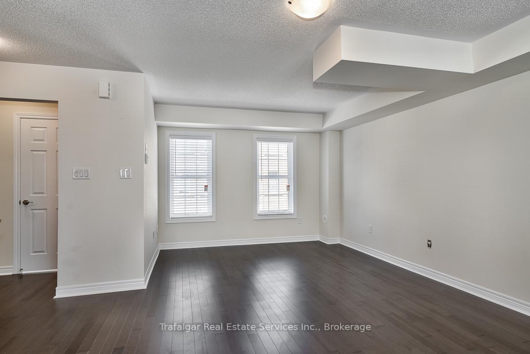
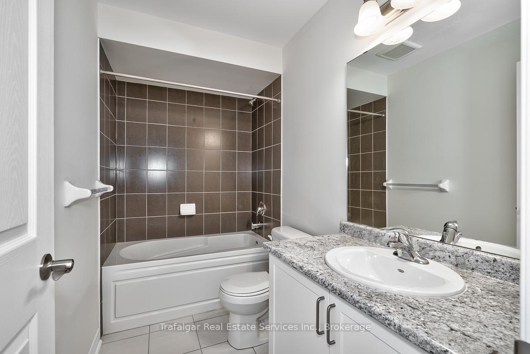
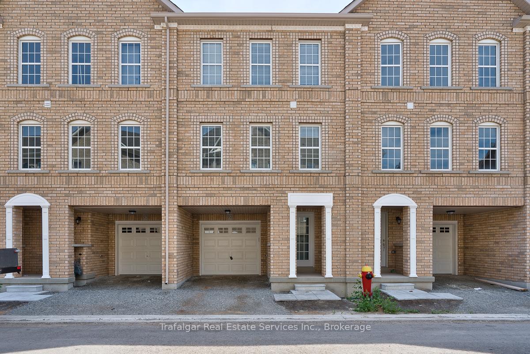
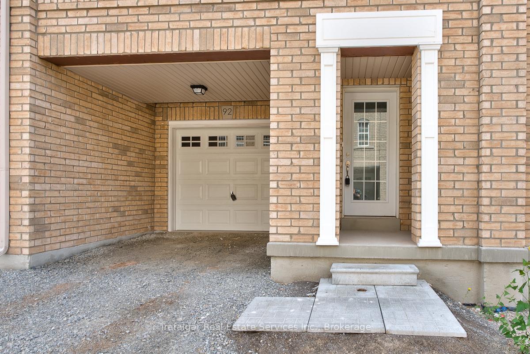
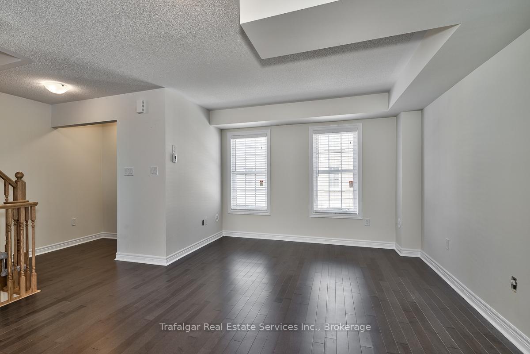
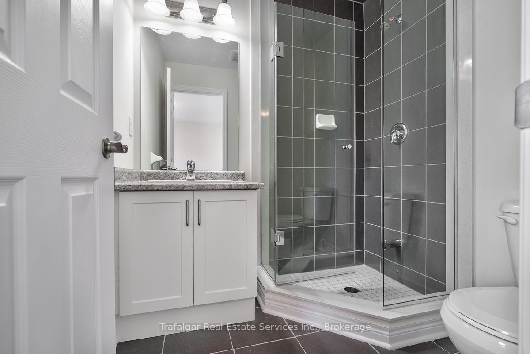
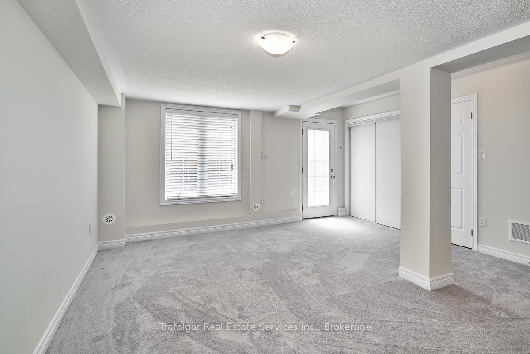
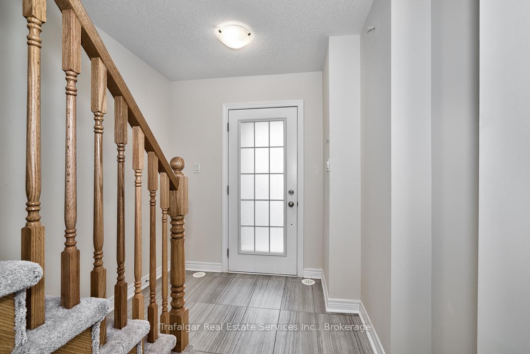
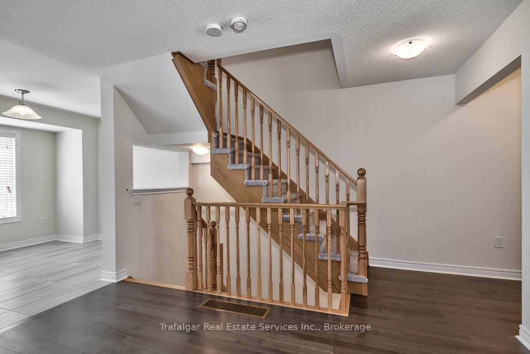
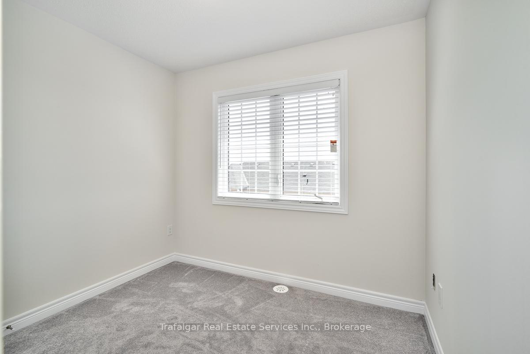
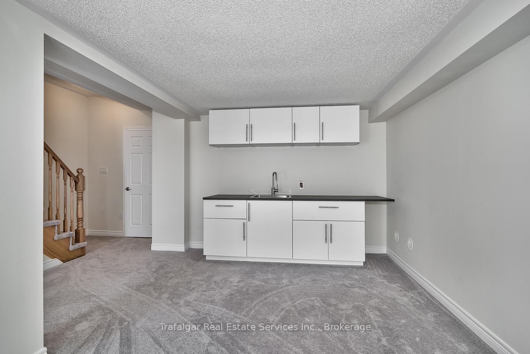
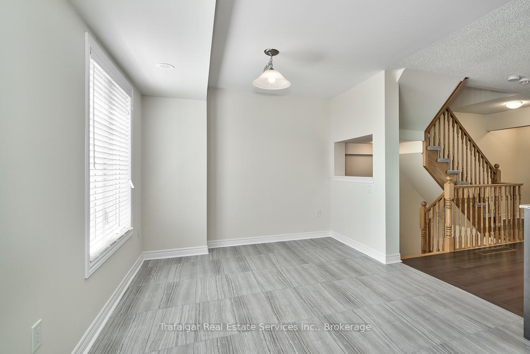
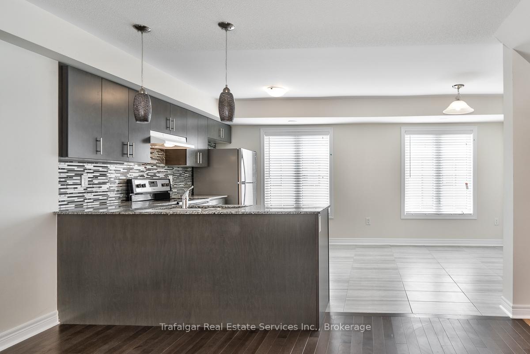
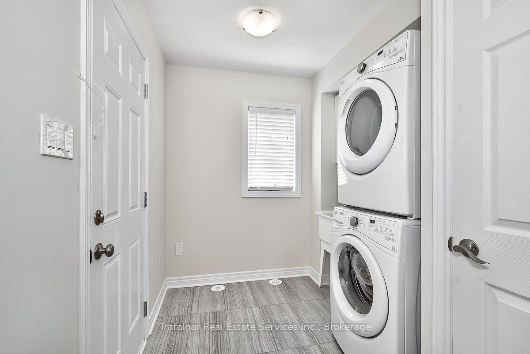
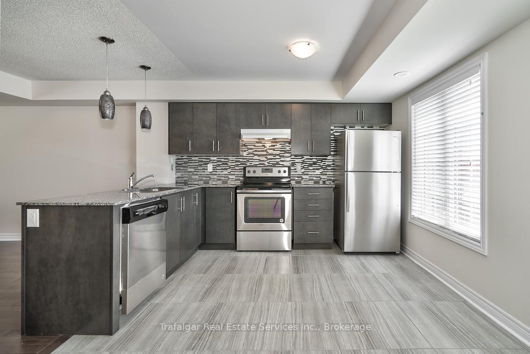




















| Welcome To This 3 Storey Townhome With Walk-Out Basement In Westmount. 1823 S.F. Features Open Concept Main Floor Living Floor Plan, Lower Level Rec Room, 2 Full Baths + 2 Baths. Low Maintenance Exterior. Available For Immediate Occupancy And Available On A Long Term Basis. Credit History, Employment And Income Verification Are A Must. Tenant Pays The Cost Of All Utilities. No Pets/Non-Smoking Policy In Effect. |
| Price | $3,550 |
| Address: | 2280 Baronwood Dr , Unit 92, Oakville, L6M 0K4, Ontario |
| Apt/Unit: | 92 |
| Lot Size: | 19.32 x 61.55 (Feet) |
| Directions/Cross Streets: | Westoak Trails Blvd/Baronwood |
| Rooms: | 6 |
| Bedrooms: | 3 |
| Bedrooms +: | |
| Kitchens: | 1 |
| Family Room: | N |
| Basement: | Finished, Full |
| Furnished: | N |
| Approximatly Age: | 6-15 |
| Property Type: | Att/Row/Twnhouse |
| Style: | 3-Storey |
| Exterior: | Brick |
| Garage Type: | Attached |
| (Parking/)Drive: | Private |
| Drive Parking Spaces: | 1 |
| Pool: | None |
| Private Entrance: | Y |
| Approximatly Age: | 6-15 |
| Approximatly Square Footage: | 1500-2000 |
| Fireplace/Stove: | N |
| Heat Source: | Gas |
| Heat Type: | Forced Air |
| Central Air Conditioning: | Central Air |
| Elevator Lift: | N |
| Sewers: | Sewers |
| Water: | Municipal |
| Although the information displayed is believed to be accurate, no warranties or representations are made of any kind. |
| Trafalgar Real Estate Services Inc., Brokerage |
- Listing -1 of 0
|
|

Dir:
1-866-382-2968
Bus:
416-548-7854
Fax:
416-981-7184
| Book Showing | Email a Friend |
Jump To:
At a Glance:
| Type: | Freehold - Att/Row/Twnhouse |
| Area: | Halton |
| Municipality: | Oakville |
| Neighbourhood: | 1019 - WM Westmount |
| Style: | 3-Storey |
| Lot Size: | 19.32 x 61.55(Feet) |
| Approximate Age: | 6-15 |
| Tax: | $0 |
| Maintenance Fee: | $0 |
| Beds: | 3 |
| Baths: | 4 |
| Garage: | 0 |
| Fireplace: | N |
| Air Conditioning: | |
| Pool: | None |
Locatin Map:

Listing added to your favorite list
Looking for resale homes?

By agreeing to Terms of Use, you will have ability to search up to 249920 listings and access to richer information than found on REALTOR.ca through my website.
- Color Examples
- Red
- Magenta
- Gold
- Black and Gold
- Dark Navy Blue And Gold
- Cyan
- Black
- Purple
- Gray
- Blue and Black
- Orange and Black
- Green
- Device Examples


