$729,999
Available - For Sale
Listing ID: X11881285
1269 Diamond St , Clarence-Rockland, K4K 0M5, Ontario
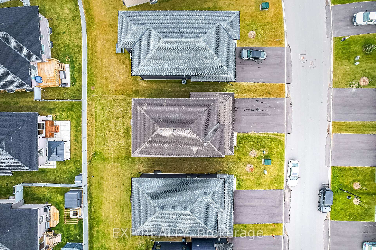
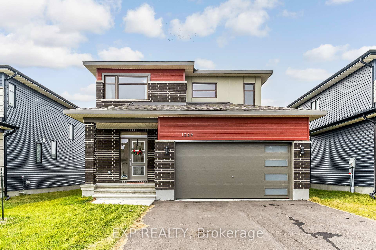
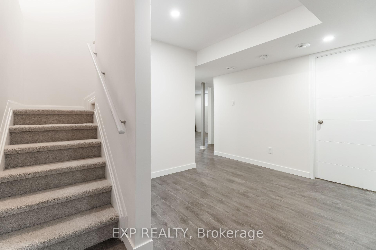
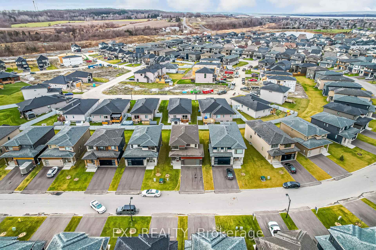
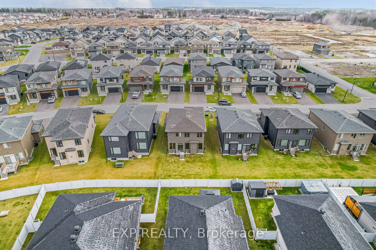
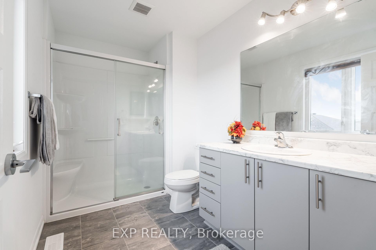
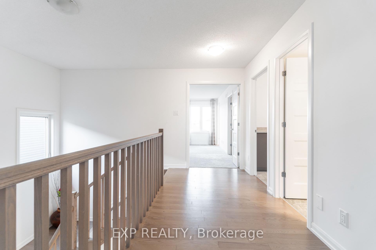
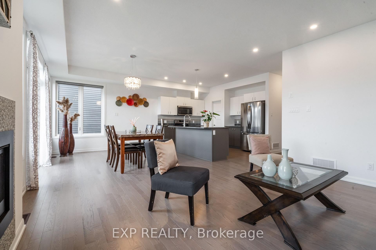
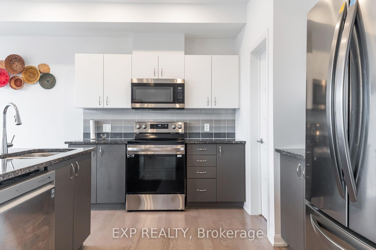
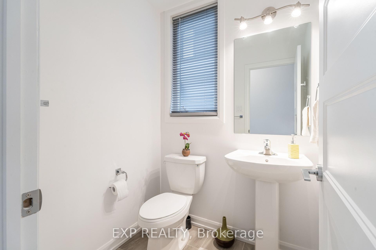
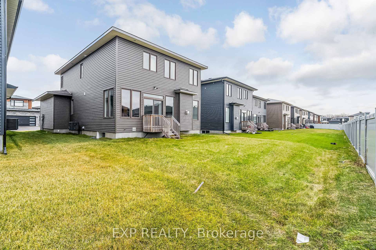
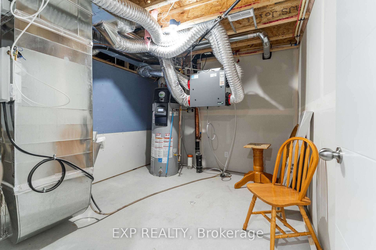
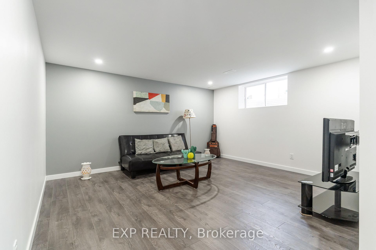
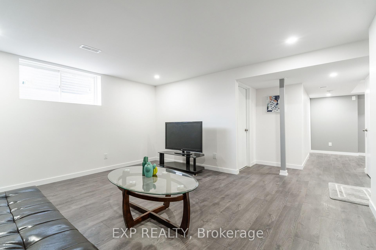
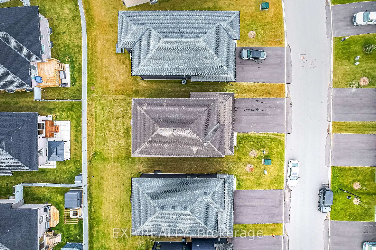
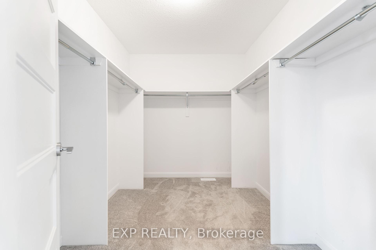
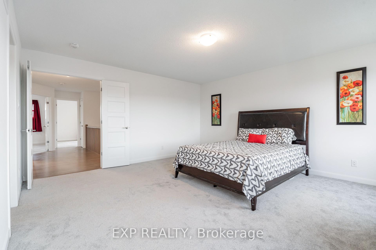
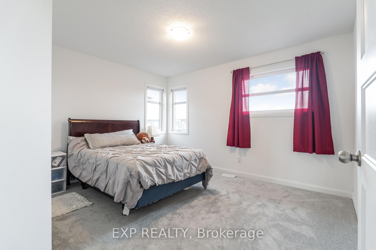
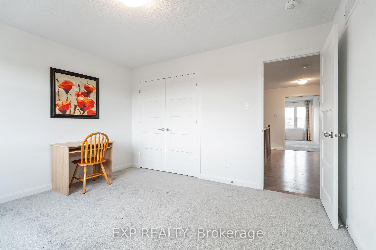
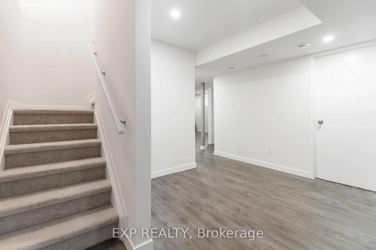
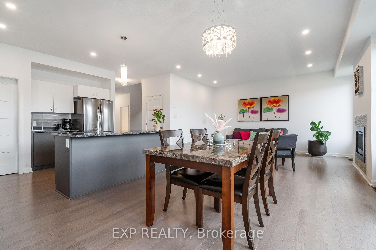
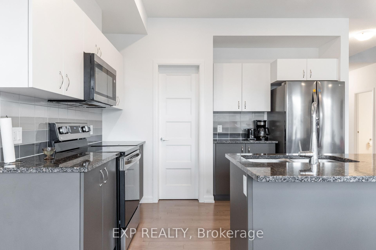
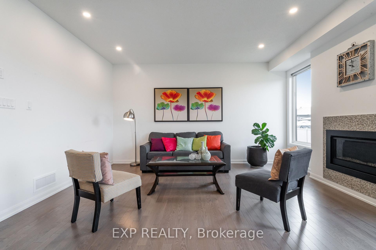
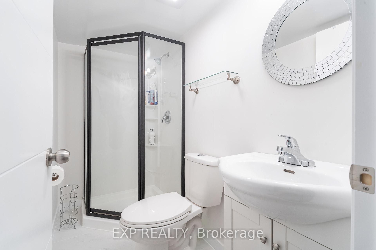

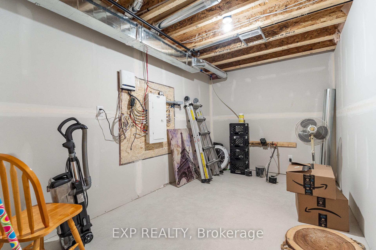
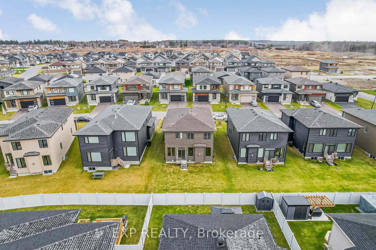
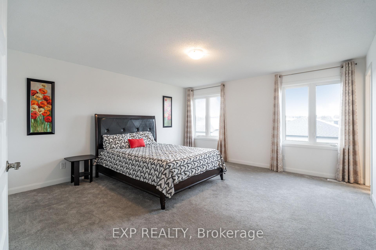
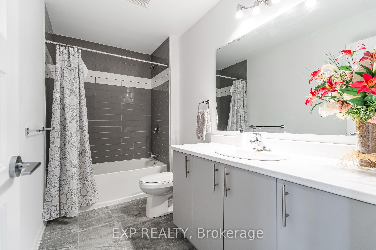
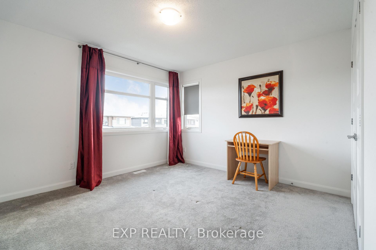
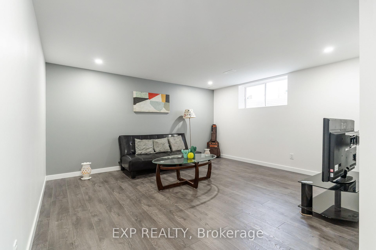
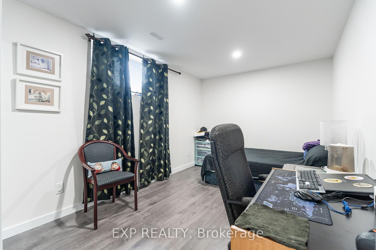
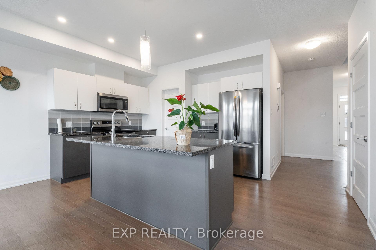
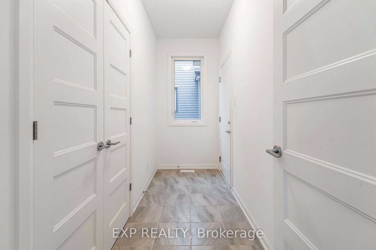
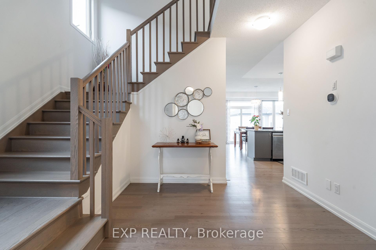
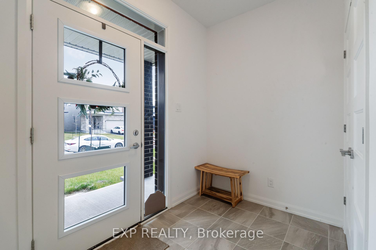




































| Welcome to this stunning 2023-built home, designed with growing families in mind! This spacious residence features 4 oversized bedrooms, including a master suite with a huge walk-in closet, and 4 well-appointed bathrooms, offering comfort and convenience for everyone. The thoughtfully designed open-concept layout is perfect for both everyday living and entertaining, with smooth ceilings, upgraded tiling, and pot lights creating a bright, modern ambiance. Families will love the functional touches, including beautiful engineered hardwood flooring, a dedicated upstairs laundry room to simplify chores, and a fully finished basement with a full bathroom, perfect for a playroom, guest suite, or additional living space. The heart of the home is the stylish kitchen, featuring granite countertops, an under-mount sink, sleek two-tone cabinets, and premium LG appliances ideal for preparing meals for loved ones. This home also offers practicality with two insulated garages, providing ample space for vehicles and storage. Located near top-rated French and English schools (pre-kindergarten to grade 12) and big-box stores for shopping and everyday essentials, this property is perfectly situated for busy family life. With its spacious design, family-friendly location, and modern finishes, this home is ready to help your family create lasting memories. Built by Longwood Building Corporation, this property is located in Rockland, a growing neighbourhood that makes this home not just a place to live but also a smart investment for the future. Don't miss out on this incredible opportunity to upsize in style! |
| Price | $729,999 |
| Taxes: | $6080.91 |
| Address: | 1269 Diamond St , Clarence-Rockland, K4K 0M5, Ontario |
| Lot Size: | 41.90 x 104.42 (Feet) |
| Directions/Cross Streets: | Docteur Corbeil BLVD & Sterling Ave |
| Rooms: | 12 |
| Rooms +: | 4 |
| Bedrooms: | 3 |
| Bedrooms +: | 1 |
| Kitchens: | 1 |
| Kitchens +: | 0 |
| Family Room: | Y |
| Basement: | Finished, Full |
| Approximatly Age: | 0-5 |
| Property Type: | Detached |
| Style: | 2-Storey |
| Exterior: | Brick, Vinyl Siding |
| Garage Type: | Attached |
| (Parking/)Drive: | Available |
| Drive Parking Spaces: | 4 |
| Pool: | None |
| Approximatly Age: | 0-5 |
| Approximatly Square Footage: | 1500-2000 |
| Property Features: | School |
| Fireplace/Stove: | Y |
| Heat Source: | Gas |
| Heat Type: | Forced Air |
| Central Air Conditioning: | Central Air |
| Central Vac: | N |
| Laundry Level: | Upper |
| Elevator Lift: | N |
| Sewers: | Sewers |
| Water: | Municipal |
| Utilities-Cable: | Y |
| Utilities-Hydro: | Y |
| Utilities-Gas: | Y |
| Utilities-Telephone: | Y |
$
%
Years
This calculator is for demonstration purposes only. Always consult a professional
financial advisor before making personal financial decisions.
| Although the information displayed is believed to be accurate, no warranties or representations are made of any kind. |
| EXP REALTY |
- Listing -1 of 0
|
|

Dir:
1-866-382-2968
Bus:
416-548-7854
Fax:
416-981-7184
| Book Showing | Email a Friend |
Jump To:
At a Glance:
| Type: | Freehold - Detached |
| Area: | Prescott and Russell |
| Municipality: | Clarence-Rockland |
| Neighbourhood: | 607 - Clarence/Rockland Twp |
| Style: | 2-Storey |
| Lot Size: | 41.90 x 104.42(Feet) |
| Approximate Age: | 0-5 |
| Tax: | $6,080.91 |
| Maintenance Fee: | $0 |
| Beds: | 3+1 |
| Baths: | 4 |
| Garage: | 0 |
| Fireplace: | Y |
| Air Conditioning: | |
| Pool: | None |
Locatin Map:
Payment Calculator:

Listing added to your favorite list
Looking for resale homes?

By agreeing to Terms of Use, you will have ability to search up to 249920 listings and access to richer information than found on REALTOR.ca through my website.
- Color Examples
- Red
- Magenta
- Gold
- Black and Gold
- Dark Navy Blue And Gold
- Cyan
- Black
- Purple
- Gray
- Blue and Black
- Orange and Black
- Green
- Device Examples


