$6,000
Available - For Rent
Listing ID: X11880841
185 CARLETON Ave , Unit A, Tunneys Pasture and Ottawa West, K1Y 0J5, Ontario
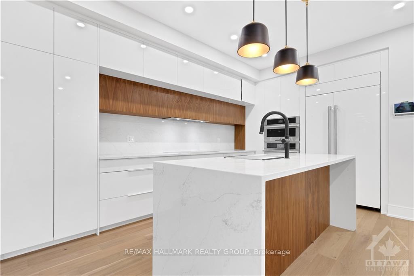
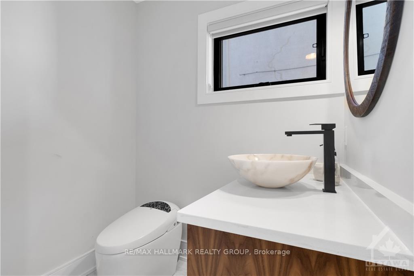
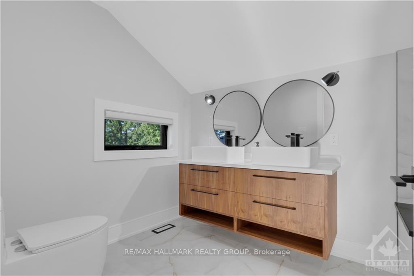
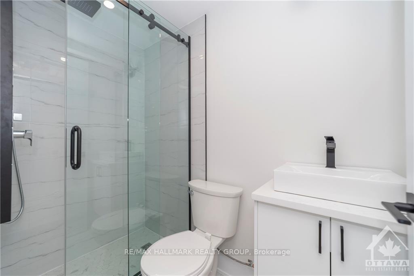
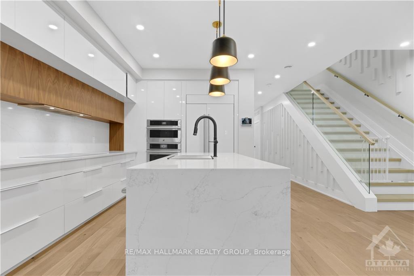
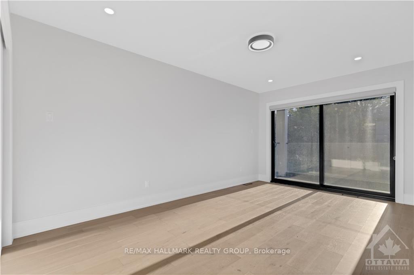
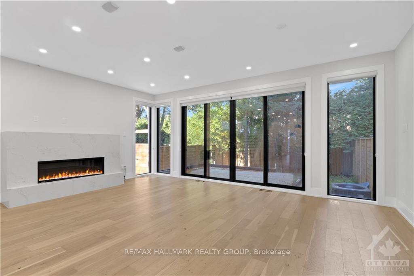
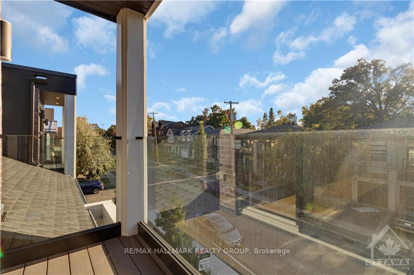
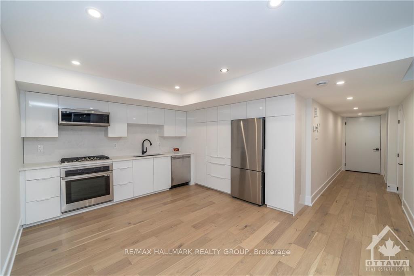
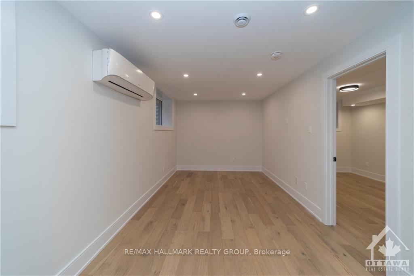
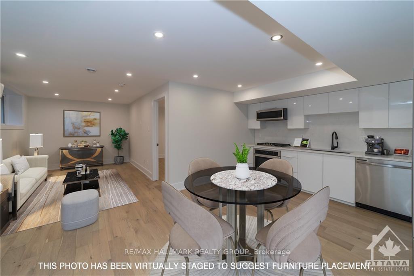
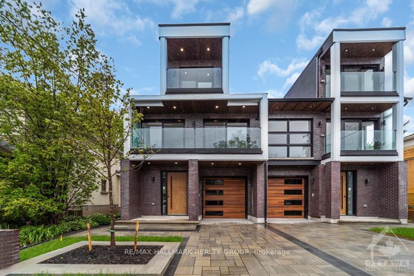
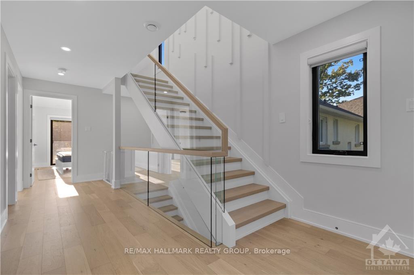
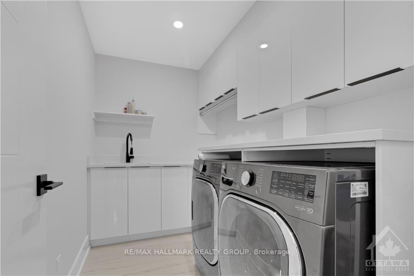
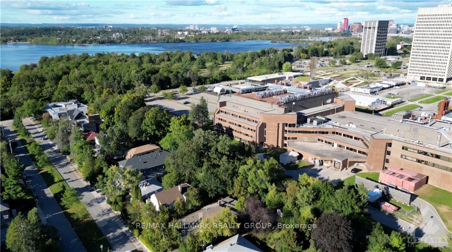
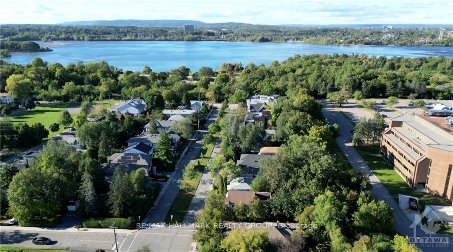
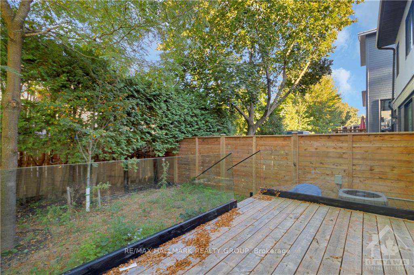
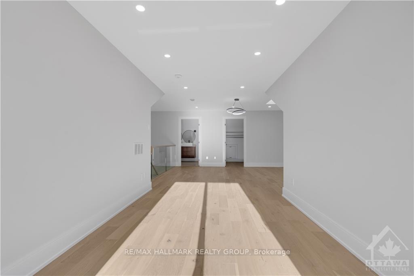

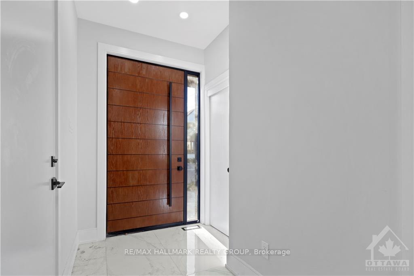
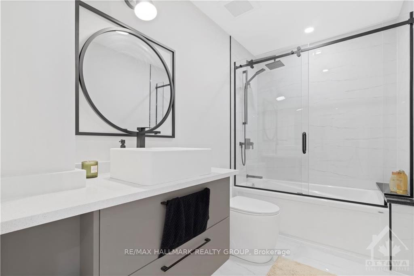
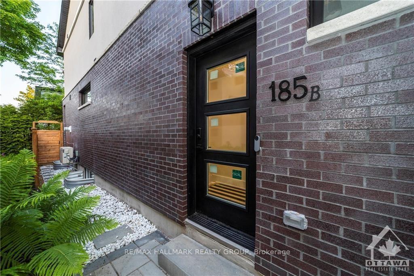
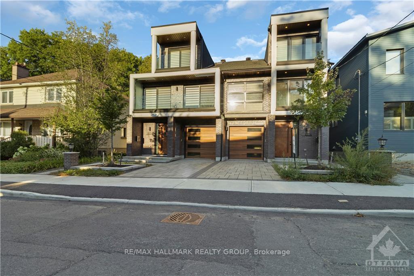
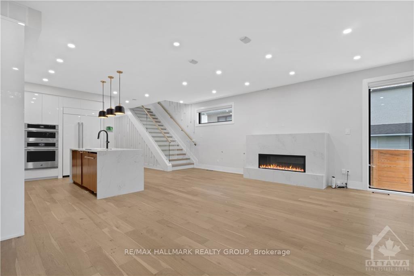
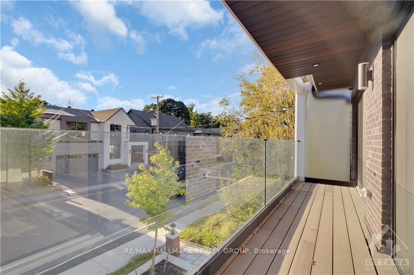
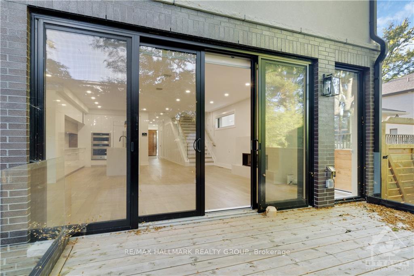
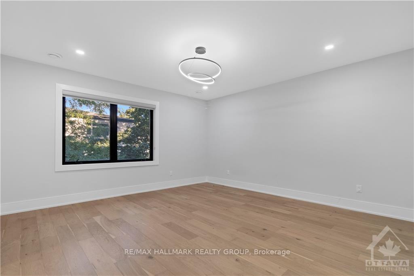
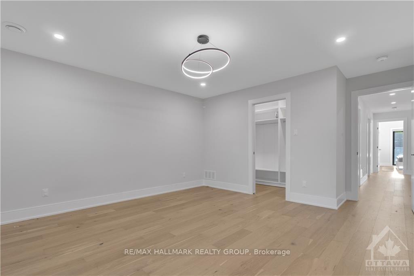
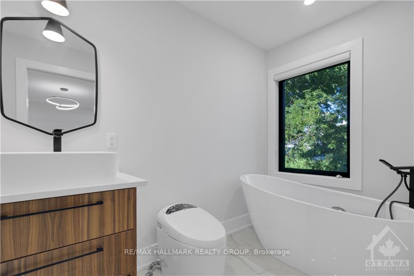
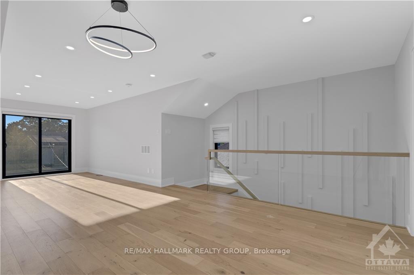






























| 185 Carleton Ave is an exquisite custom-built home boasting smart features, hardwood flooring, pot lighting, and glass railings. The open-concept design features a living room with a gas fireplace and sliding doors that fill the space with natural light, seamlessly connecting the indoors to a fenced backyard with a deck. The chefs kitchen offers built-in appliances and a central island, complemented by a convenient powder room on the main level. The second level includes a spacious primary bedroom with a walk-in closet and a luxurious 5-piece ensuite, two additional bedrooms with balcony access, a 4-piece bathroom, and laundry facilities. The third level presents a private retreat with a sitting area, a 5-piece ensuite, and walk-out balcony access. Located in the coveted Champlain Park neighborhood, this home is walking or biking distance to the LRT station, Champlain Park, Westboro, and Wellington West, providing effortless access to shopping, dining, and entertainment. Experience the epitome of luxury living where sophistication and smart technology harmoniously intertwine. |
| Price | $6,000 |
| Address: | 185 CARLETON Ave , Unit A, Tunneys Pasture and Ottawa West, K1Y 0J5, Ontario |
| Apt/Unit: | A |
| Lot Size: | 25.03 x 100.00 (Feet) |
| Directions/Cross Streets: | Parkdale Ave to west on Scott Street to Carleton Avenue. |
| Rooms: | 14 |
| Rooms +: | 0 |
| Bedrooms: | 5 |
| Bedrooms +: | 0 |
| Kitchens: | 1 |
| Kitchens +: | 0 |
| Family Room: | N |
| Basement: | Finished, Full |
| Furnished: | Y |
| Property Type: | Semi-Detached |
| Style: | 3-Storey |
| Exterior: | Brick |
| Garage Type: | Attached |
| (Parking/)Drive: | Other |
| Drive Parking Spaces: | 1 |
| Pool: | None |
| Private Entrance: | Y |
| Property Features: | Public Trans |
| Fireplace/Stove: | Y |
| Heat Source: | Gas |
| Heat Type: | Forced Air |
| Central Air Conditioning: | Central Air |
| Sewers: | Sewers |
| Water: | Municipal |
| Utilities-Gas: | Y |
| Although the information displayed is believed to be accurate, no warranties or representations are made of any kind. |
| RE/MAX HALLMARK REALTY GROUP |
- Listing -1 of 0
|
|

Dir:
1-866-382-2968
Bus:
416-548-7854
Fax:
416-981-7184
| Virtual Tour | Book Showing | Email a Friend |
Jump To:
At a Glance:
| Type: | Freehold - Semi-Detached |
| Area: | Ottawa |
| Municipality: | Tunneys Pasture and Ottawa West |
| Neighbourhood: | 4301 - Ottawa West/Tunneys Pasture |
| Style: | 3-Storey |
| Lot Size: | 25.03 x 100.00(Feet) |
| Approximate Age: | |
| Tax: | $0 |
| Maintenance Fee: | $0 |
| Beds: | 5 |
| Baths: | 5 |
| Garage: | 0 |
| Fireplace: | Y |
| Air Conditioning: | |
| Pool: | None |
Locatin Map:

Listing added to your favorite list
Looking for resale homes?

By agreeing to Terms of Use, you will have ability to search up to 249920 listings and access to richer information than found on REALTOR.ca through my website.
- Color Examples
- Red
- Magenta
- Gold
- Black and Gold
- Dark Navy Blue And Gold
- Cyan
- Black
- Purple
- Gray
- Blue and Black
- Orange and Black
- Green
- Device Examples


