$619,900
Available - For Sale
Listing ID: X11880928
429 SPARKMAN Ave , Orleans - Cumberland and Area, K4A 0J1, Ontario
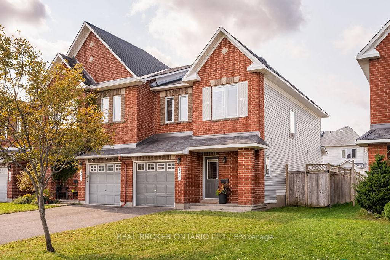
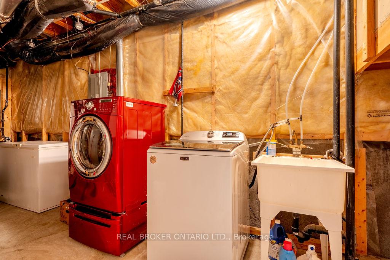
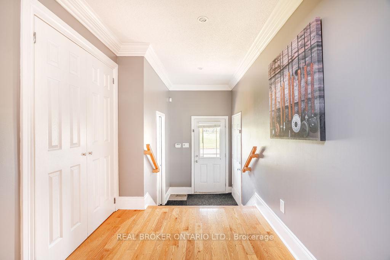
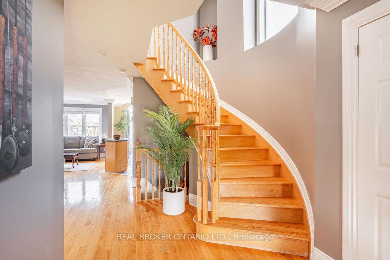
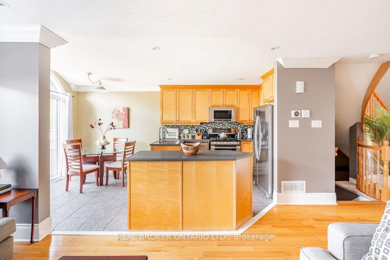
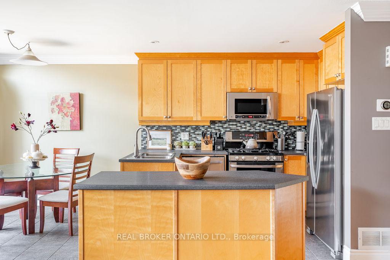
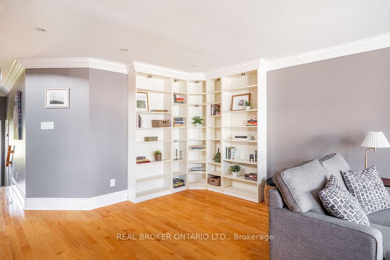
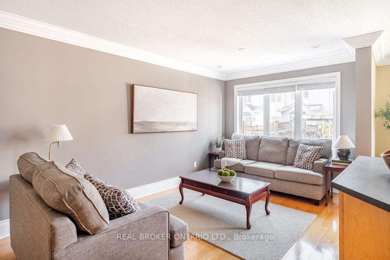

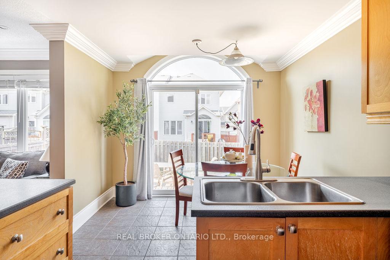
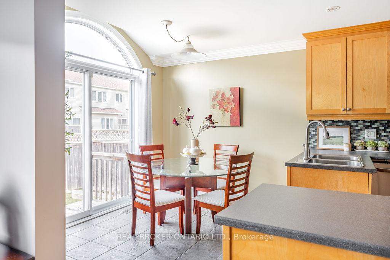
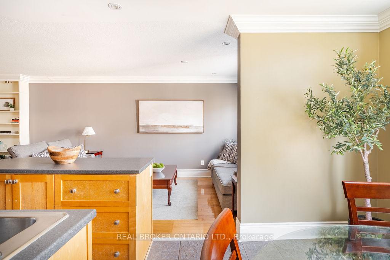
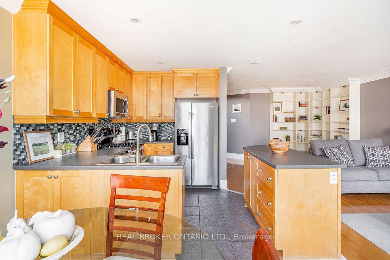
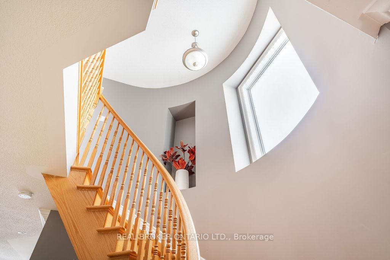
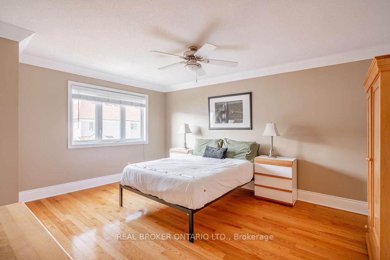
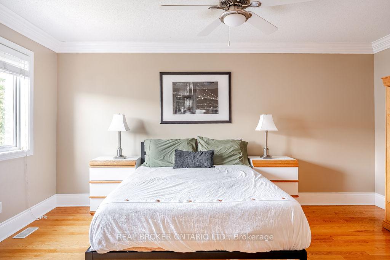
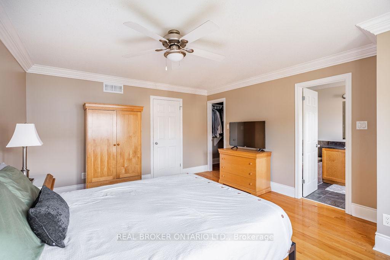
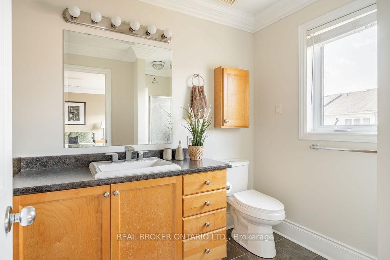
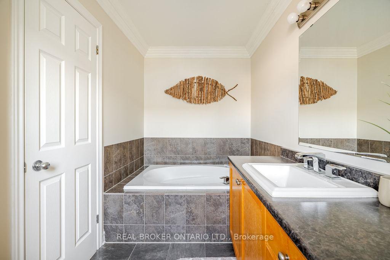
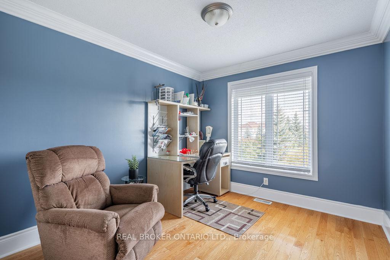
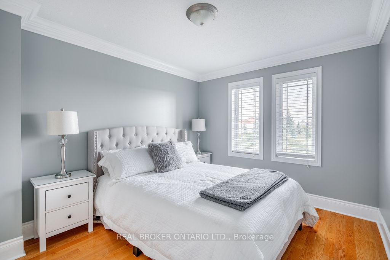
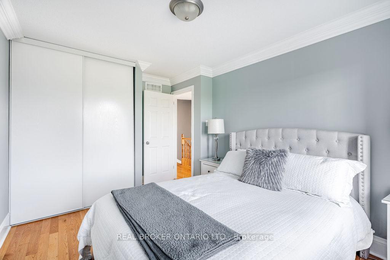
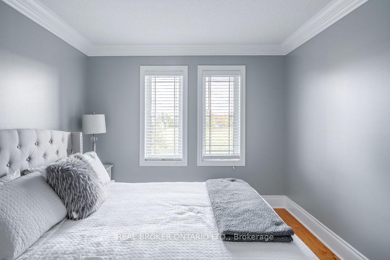
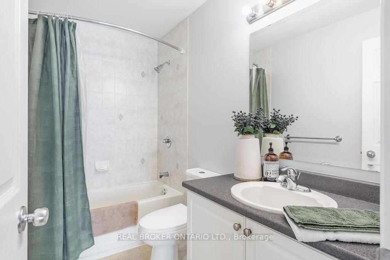
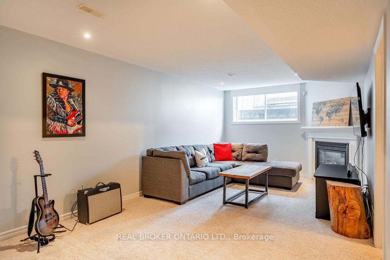
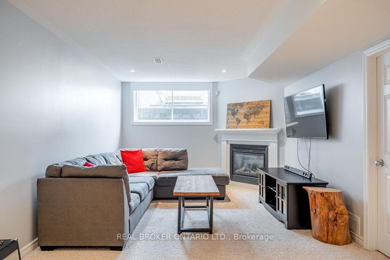
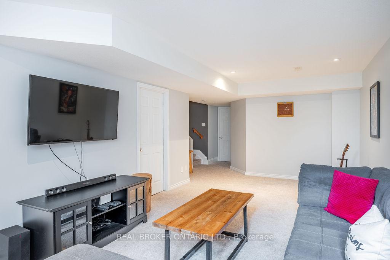
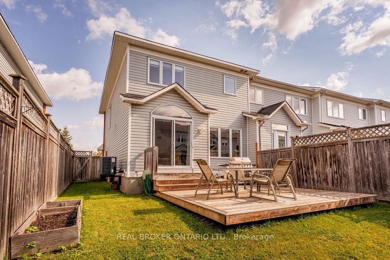
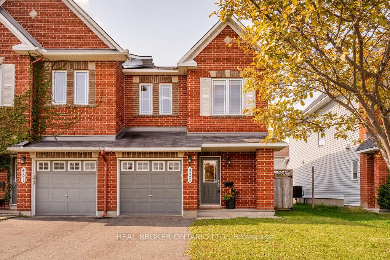
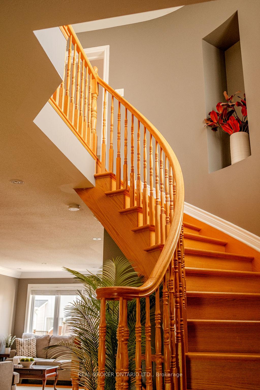
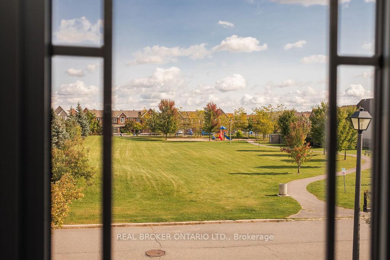
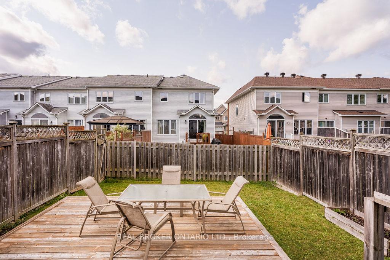
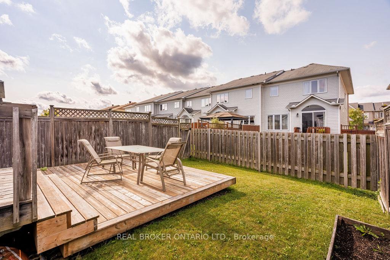
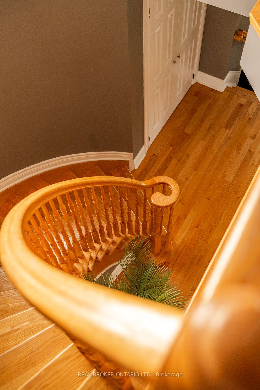
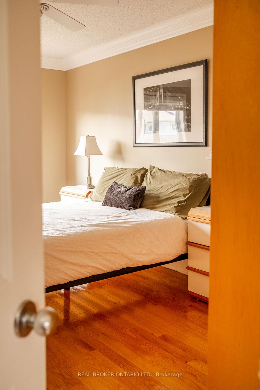



































| This charming 3-bedroom end unit townhome is perfectly positioned in front of the popular Allegro park, offering peaceful views and added privacy. The open-concept main floor features a bright living room, dining area, and a kitchen with wood cabinets, lovely tile, and a cozy dinette. Crown molding adds a touch of elegance throughout the space, while a curved hardwood staircase creates a stunning focal point. A convenient powder room completes this level, making it perfect for family living and entertaining. Upstairs, you'll find three bedrooms, including a spacious primary bedroom with a walk-in closet and a 4 piece ensuite. Hardwood floors flow throughout the upper 2 levels, adding warmth and style. The finished basement provides extra living space, with a large window that brings in plenty of natural light ideal for a family room or home office. Combining style, comfort, and convenience, this home offers the added bonus of tranquil park-front living. |
| Price | $619,900 |
| Taxes: | $3851.00 |
| Address: | 429 SPARKMAN Ave , Orleans - Cumberland and Area, K4A 0J1, Ontario |
| Lot Size: | 27.66 x 98.43 (Feet) |
| Directions/Cross Streets: | Head South on Tent Line. Turn left on to Harvest Valley Ave. Turn Left on to Sparkman Ave. |
| Rooms: | 5 |
| Rooms +: | 4 |
| Bedrooms: | 3 |
| Bedrooms +: | 0 |
| Kitchens: | 1 |
| Kitchens +: | 0 |
| Family Room: | Y |
| Basement: | Finished, Full |
| Property Type: | Att/Row/Twnhouse |
| Style: | 2-Storey |
| Exterior: | Brick, Other |
| Garage Type: | Attached |
| (Parking/)Drive: | Front Yard |
| Drive Parking Spaces: | 2 |
| Pool: | None |
| Property Features: | Park, Public Transit |
| Fireplace/Stove: | Y |
| Heat Source: | Gas |
| Heat Type: | Forced Air |
| Central Air Conditioning: | Central Air |
| Central Vac: | N |
| Sewers: | Sewers |
| Water: | Municipal |
| Utilities-Gas: | Y |
$
%
Years
This calculator is for demonstration purposes only. Always consult a professional
financial advisor before making personal financial decisions.
| Although the information displayed is believed to be accurate, no warranties or representations are made of any kind. |
| REAL BROKER ONTARIO LTD. |
- Listing -1 of 0
|
|

Dir:
1-866-382-2968
Bus:
416-548-7854
Fax:
416-981-7184
| Virtual Tour | Book Showing | Email a Friend |
Jump To:
At a Glance:
| Type: | Freehold - Att/Row/Twnhouse |
| Area: | Ottawa |
| Municipality: | Orleans - Cumberland and Area |
| Neighbourhood: | 1118 - Avalon East |
| Style: | 2-Storey |
| Lot Size: | 27.66 x 98.43(Feet) |
| Approximate Age: | |
| Tax: | $3,851 |
| Maintenance Fee: | $0 |
| Beds: | 3 |
| Baths: | 3 |
| Garage: | 0 |
| Fireplace: | Y |
| Air Conditioning: | |
| Pool: | None |
Locatin Map:
Payment Calculator:

Listing added to your favorite list
Looking for resale homes?

By agreeing to Terms of Use, you will have ability to search up to 249920 listings and access to richer information than found on REALTOR.ca through my website.
- Color Examples
- Red
- Magenta
- Gold
- Black and Gold
- Dark Navy Blue And Gold
- Cyan
- Black
- Purple
- Gray
- Blue and Black
- Orange and Black
- Green
- Device Examples


