$657,000
Available - For Sale
Listing ID: X9518841
5651 COUNTY RD 17 Rd , K0B 1L0, Ontario
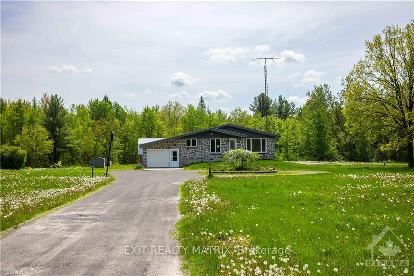
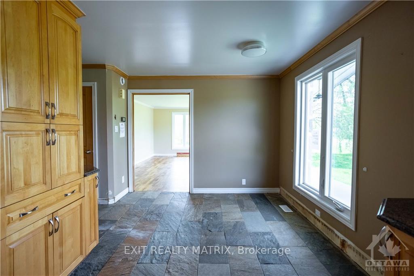
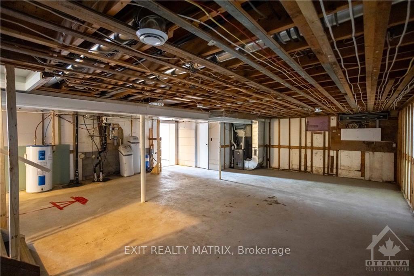
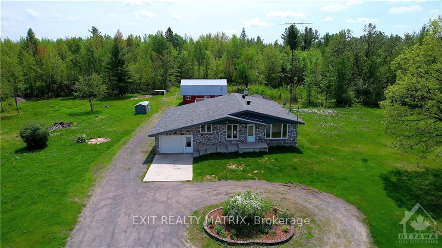
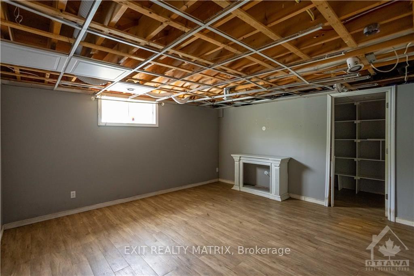
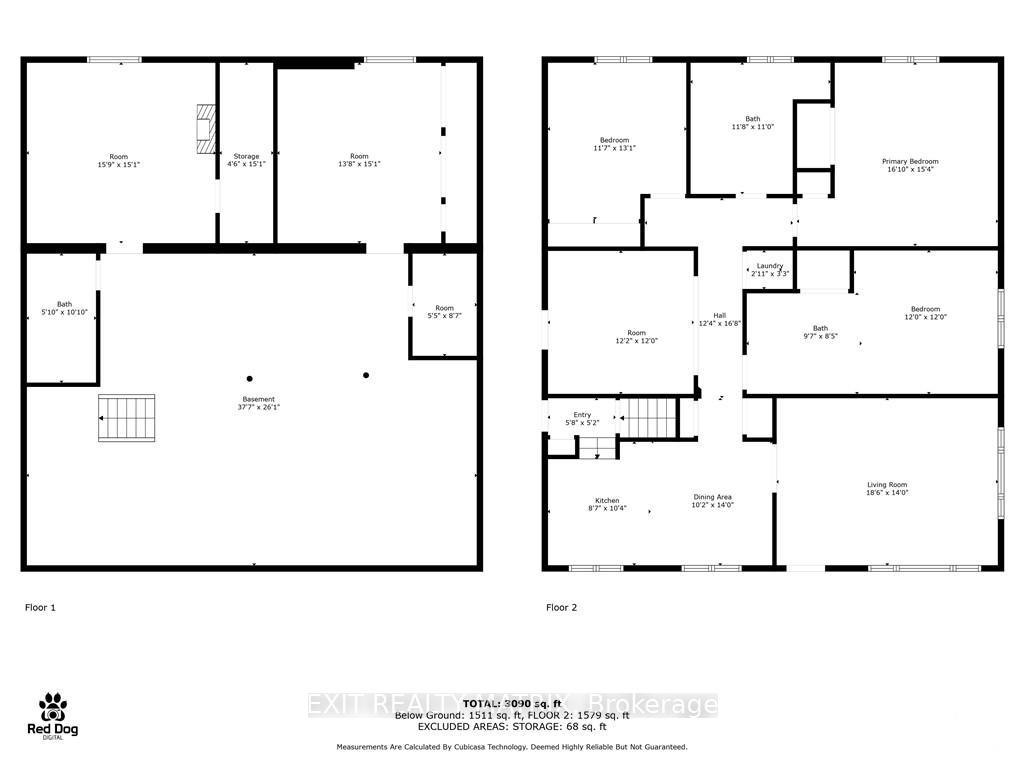
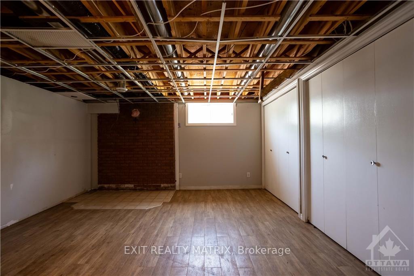

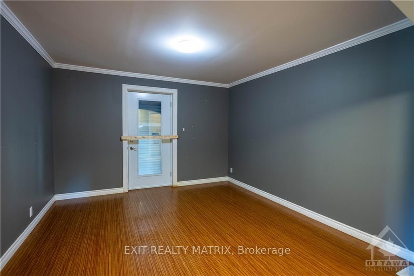
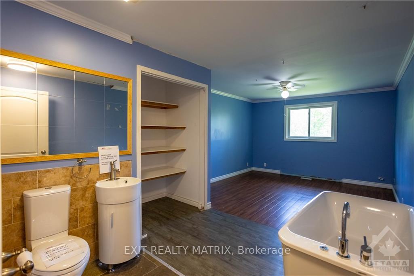
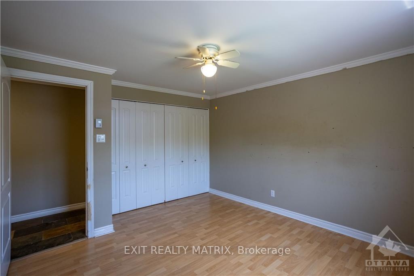
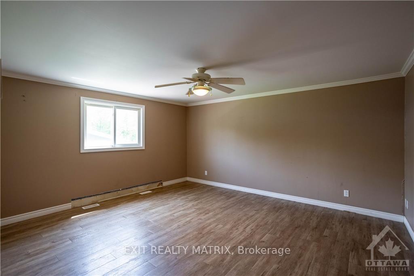
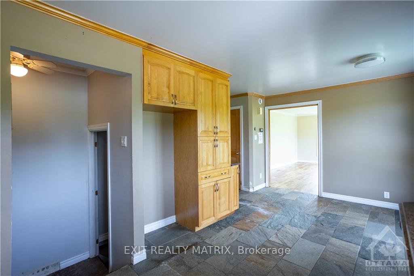
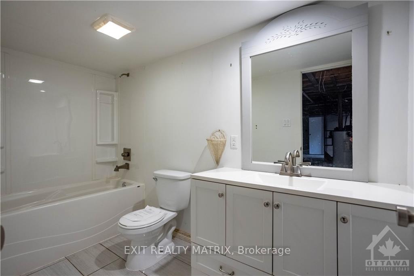
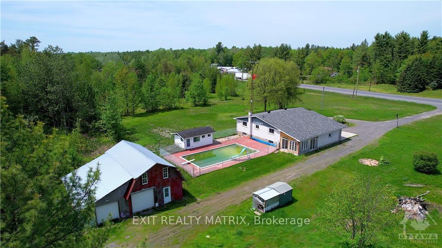
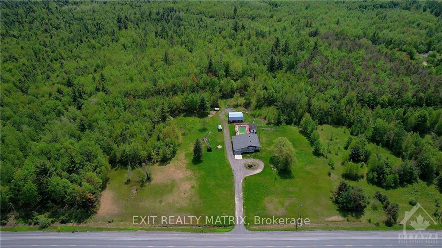
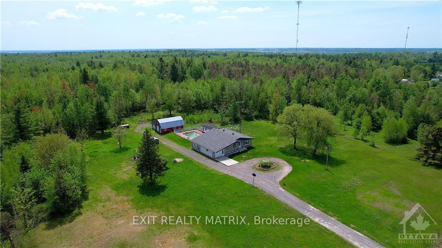
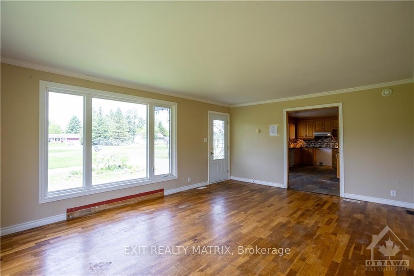
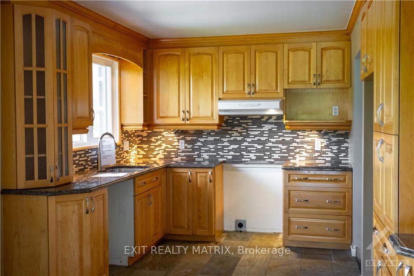
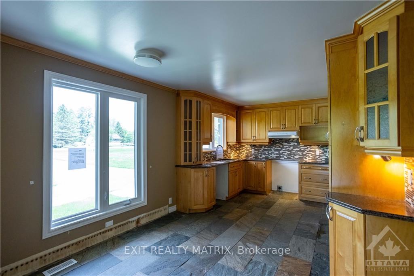



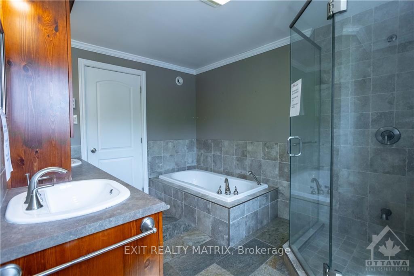
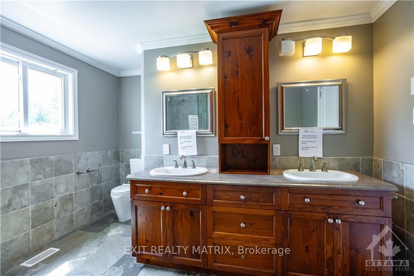


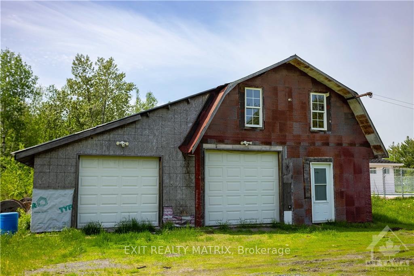
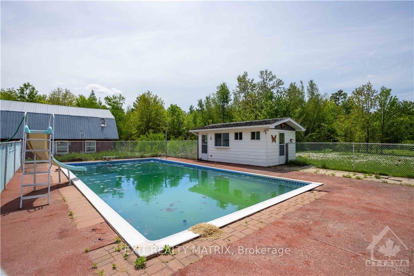

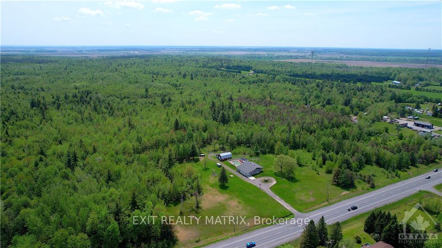



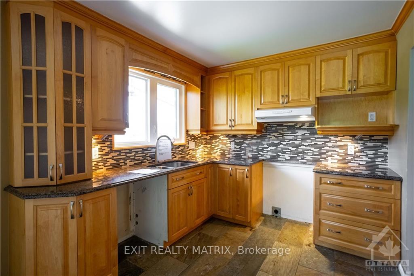



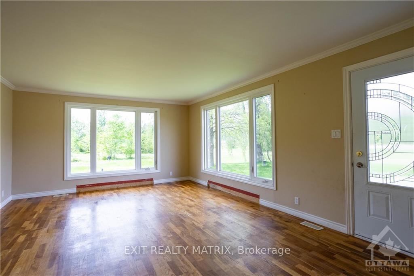

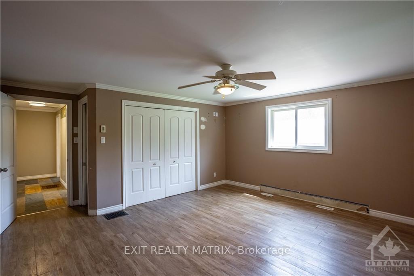

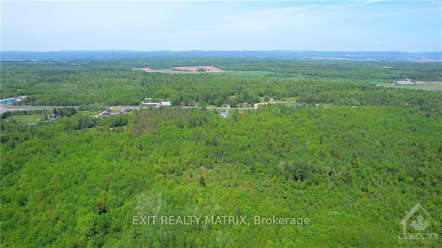





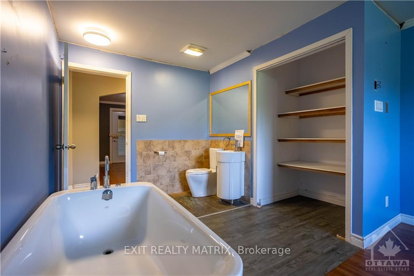


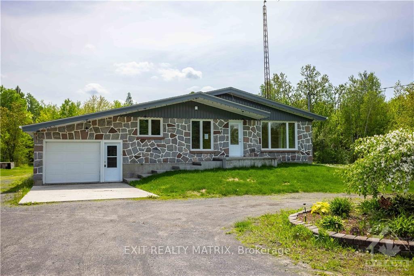




























































































































































































| Flooring: Tile, Opportunity Knocks! This expansive property presents an ideal opportunity for a home-based business/contractor. With over 47 acres of space, including outbuildings & no rear neighbours, this is a handyman's dream. The main floor of this charming bungalow boasts spacious living areas that seamlessly connect the living, dining & lovely kitchen, offering a perfect layout for both daily living & entertaining. Three sizeable bedrooms & two luxurious full bathrooms, completes this level. The partly finished lower level adds versatility to the property, featuring two additional bedrooms & a full bathroom, ideal for guests or extended family members. Outside the property shines with its beautiful mature trees, inviting inground pool & convenient outbuildings. The expansive acreage provides a wooded backdrop ensuring privacy & a serene setting. With easy highway access & the allure of a private property, this property presents a rare opportunity to create your dream home & business all in one., Flooring: Hardwood, Flooring: Laminate |
| Price | $657,000 |
| Taxes: | $4058.00 |
| Address: | 5651 COUNTY RD 17 Rd , K0B 1L0, Ontario |
| Lot Size: | 1016.84 x 2448.97 (Feet) |
| Acreage: | 25-49.99 |
| Directions/Cross Streets: | Take HWY 17 East past Plantagenet and property will be on the right hand side; #5651 County 17 Rd. |
| Rooms: | 16 |
| Rooms +: | 0 |
| Bedrooms: | 3 |
| Bedrooms +: | 2 |
| Kitchens: | 1 |
| Kitchens +: | 0 |
| Family Room: | Y |
| Basement: | Full, Part Fin |
| Property Type: | Detached |
| Style: | Bungalow |
| Exterior: | Brick, Stone |
| Garage Type: | Attached |
| Drive Parking Spaces: | 14 |
| Pool: | Inground |
| Property Features: | Park, School Bus Route, Wooded/Treed |
| Fireplace/Stove: | N |
| Heat Source: | Gas |
| Heat Type: | Forced Air |
| Central Air Conditioning: | Central Air |
| Sewers: | Septic |
| Water: | Well |
| Water Supply Types: | Drilled Well |
| Utilities-Gas: | Y |
$
%
Years
This calculator is for demonstration purposes only. Always consult a professional
financial advisor before making personal financial decisions.
| Although the information displayed is believed to be accurate, no warranties or representations are made of any kind. |
| EXIT REALTY MATRIX |
- Listing -1 of 0
|
|

Dir:
1-866-382-2968
Bus:
416-548-7854
Fax:
416-981-7184
| Virtual Tour | Book Showing | Email a Friend |
Jump To:
At a Glance:
| Type: | Freehold - Detached |
| Area: | Prescott and Russell |
| Municipality: | |
| Neighbourhood: | |
| Style: | Bungalow |
| Lot Size: | 1016.84 x 2448.97(Feet) |
| Approximate Age: | |
| Tax: | $4,058 |
| Maintenance Fee: | $0 |
| Beds: | 3+2 |
| Baths: | 3 |
| Garage: | 0 |
| Fireplace: | N |
| Air Conditioning: | |
| Pool: | Inground |
Locatin Map:
Payment Calculator:

Listing added to your favorite list
Looking for resale homes?

By agreeing to Terms of Use, you will have ability to search up to 249920 listings and access to richer information than found on REALTOR.ca through my website.
- Color Examples
- Red
- Magenta
- Gold
- Black and Gold
- Dark Navy Blue And Gold
- Cyan
- Black
- Purple
- Gray
- Blue and Black
- Orange and Black
- Green
- Device Examples


