$1,080,000
Available - For Sale
Listing ID: X11880596
505 Honeylocust Ave , Stittsville - Munster - Richmond, K2S 1B9, Ontario
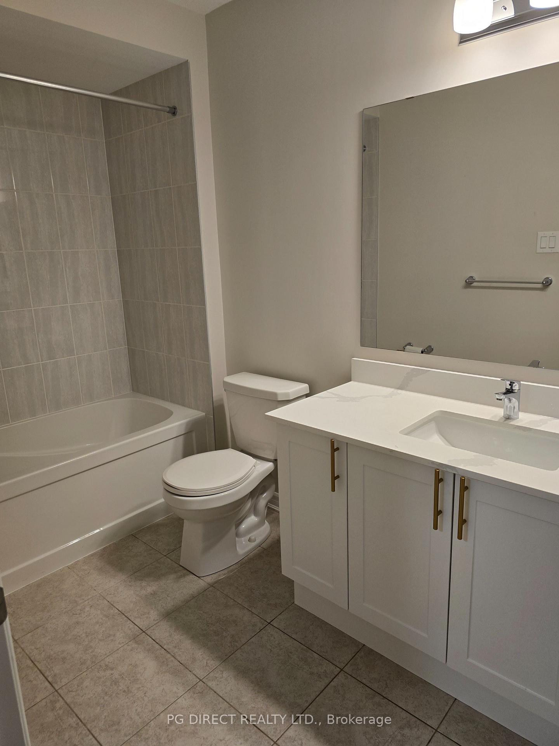
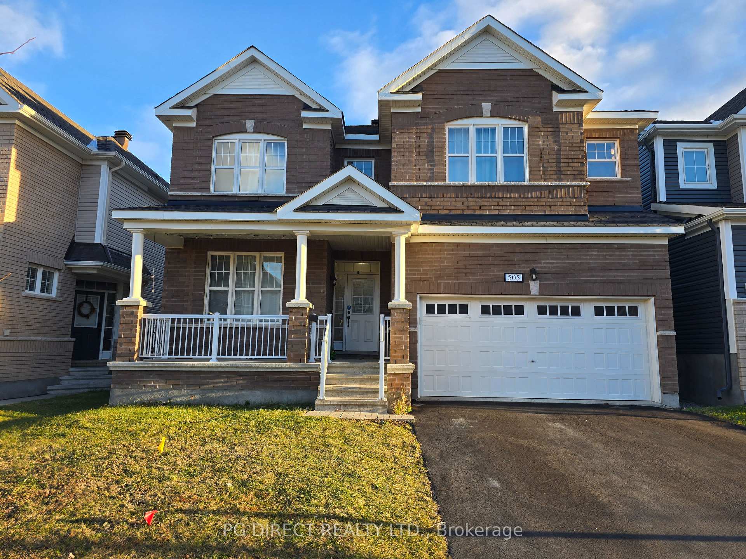
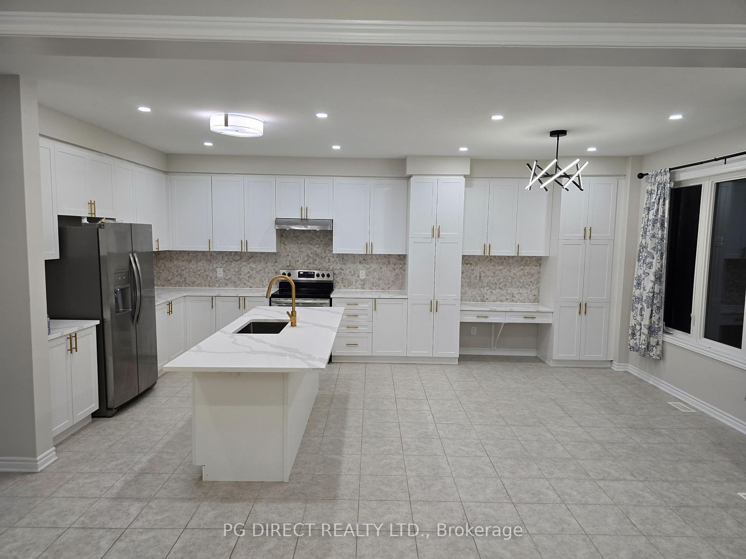
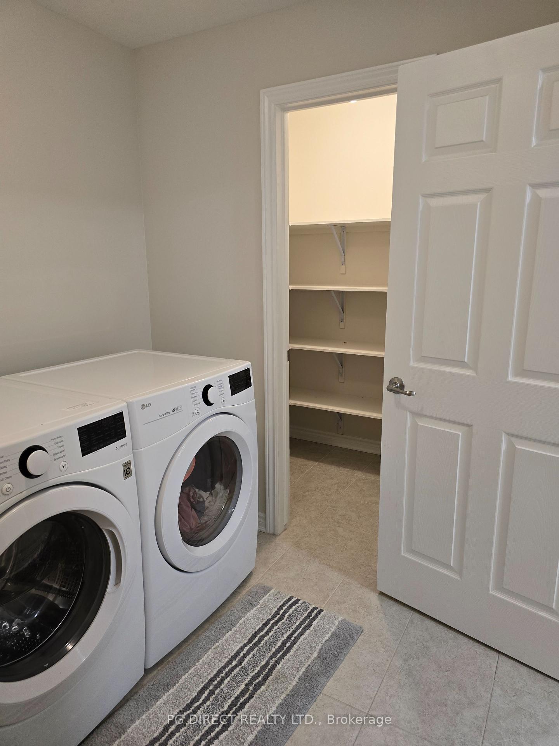
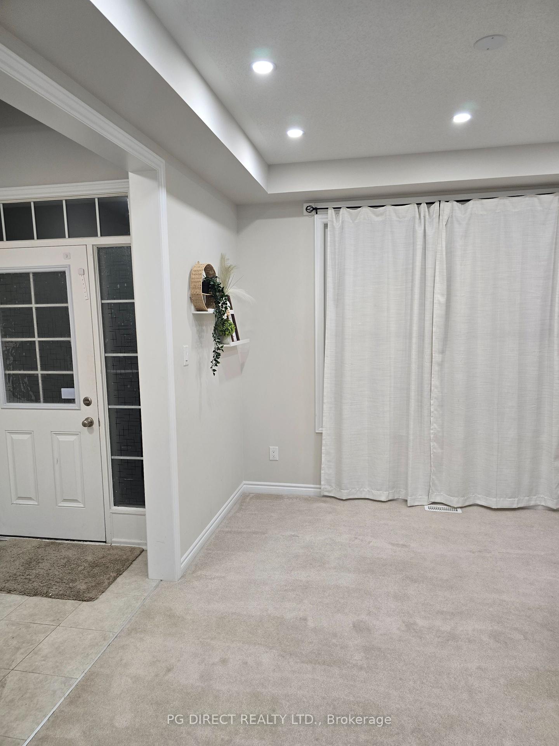
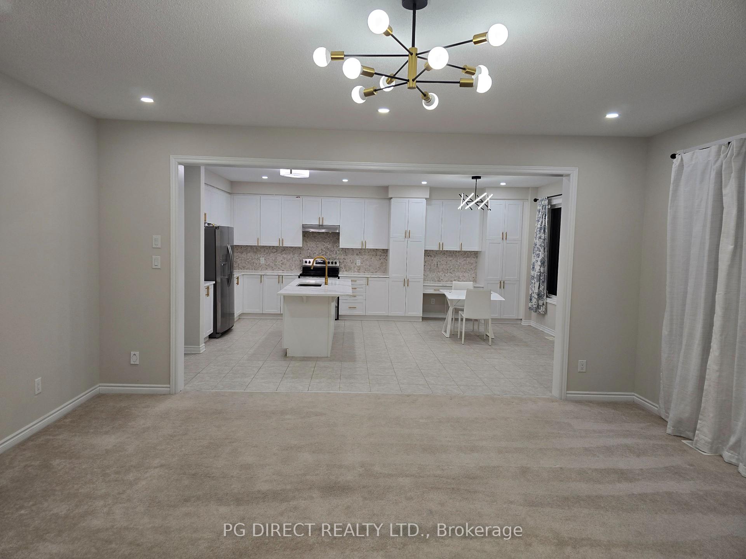
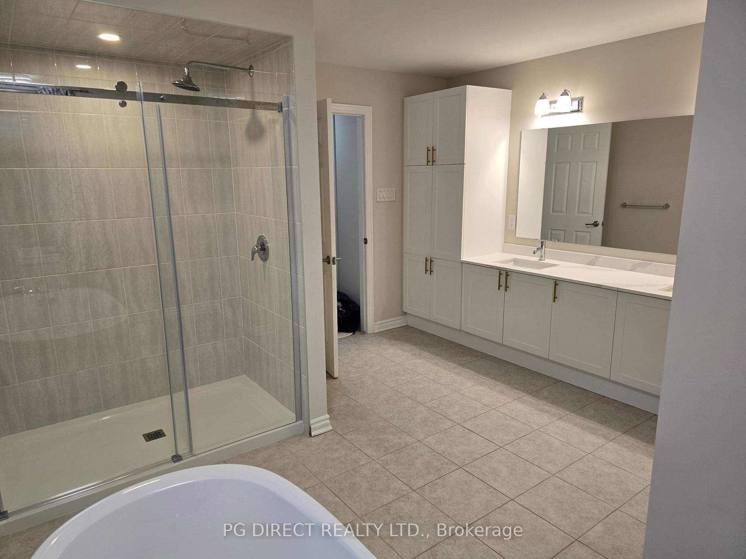
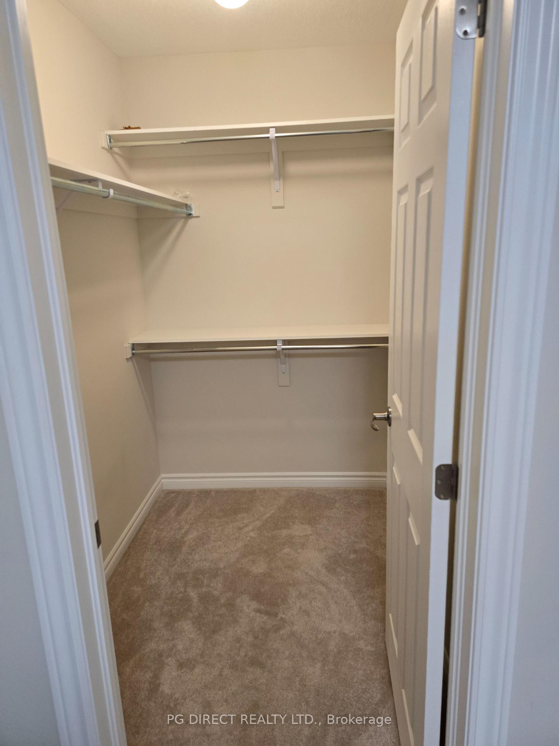
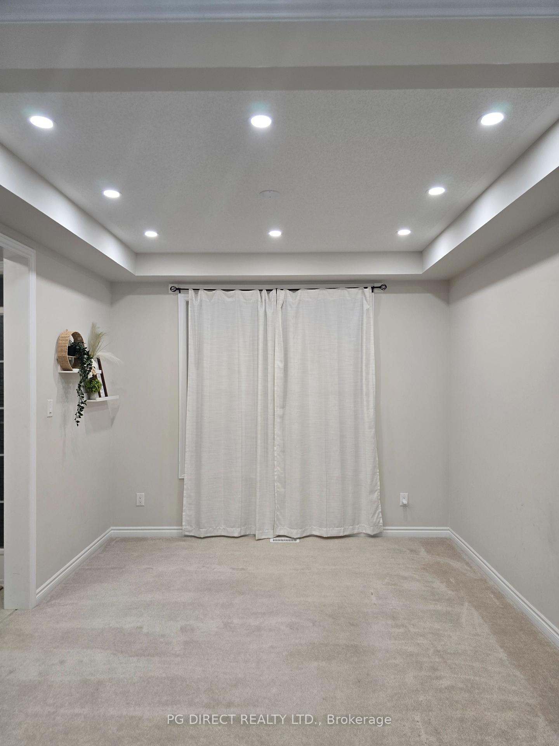









| Visit REALTOR website for additional information.The Walnut's grand front porch leads into the open-concept main floor, featuring ample living space that blends seamlessly with the dining room. The stylish kitchen, breakfast bar and breakfast nook overlook the grand great room, which features a gas fireplace for the perfect touch of ambience. Enjoy the convenience of a powder room and a mudroom with a walk-in closet and access to the two-car garage. Upstairs, escape to the privacy of the primary bedroom with 2 walk-in closets and an ensuite. Bedrooms 2, 3 and 4 each have their own walk-in closet. Enjoy the convenience of a laundry room close to the bedrooms. |
| Price | $1,080,000 |
| Taxes: | $6000.00 |
| Address: | 505 Honeylocust Ave , Stittsville - Munster - Richmond, K2S 1B9, Ontario |
| Lot Size: | 42.98 x 88.58 (Feet) |
| Directions/Cross Streets: | From Intersection of Abbot St and Terry fox turn right right on Abbot towards Pendorosa St. And then |
| Rooms: | 7 |
| Bedrooms: | 4 |
| Bedrooms +: | |
| Kitchens: | 1 |
| Family Room: | N |
| Basement: | Full |
| Property Type: | Detached |
| Style: | 3-Storey |
| Exterior: | Brick |
| Garage Type: | Attached |
| (Parking/)Drive: | Pvt Double |
| Drive Parking Spaces: | 4 |
| Pool: | None |
| Fireplace/Stove: | N |
| Heat Source: | Other |
| Heat Type: | Forced Air |
| Central Air Conditioning: | Central Air |
| Sewers: | Sewers |
| Water: | Municipal |
$
%
Years
This calculator is for demonstration purposes only. Always consult a professional
financial advisor before making personal financial decisions.
| Although the information displayed is believed to be accurate, no warranties or representations are made of any kind. |
| PG DIRECT REALTY LTD. |
- Listing -1 of 0
|
|

Dir:
1-866-382-2968
Bus:
416-548-7854
Fax:
416-981-7184
| Book Showing | Email a Friend |
Jump To:
At a Glance:
| Type: | Freehold - Detached |
| Area: | Ottawa |
| Municipality: | Stittsville - Munster - Richmond |
| Neighbourhood: | 8203 - Stittsville (South) |
| Style: | 3-Storey |
| Lot Size: | 42.98 x 88.58(Feet) |
| Approximate Age: | |
| Tax: | $6,000 |
| Maintenance Fee: | $0 |
| Beds: | 4 |
| Baths: | 4 |
| Garage: | 0 |
| Fireplace: | N |
| Air Conditioning: | |
| Pool: | None |
Locatin Map:
Payment Calculator:

Listing added to your favorite list
Looking for resale homes?

By agreeing to Terms of Use, you will have ability to search up to 249920 listings and access to richer information than found on REALTOR.ca through my website.
- Color Examples
- Red
- Magenta
- Gold
- Black and Gold
- Dark Navy Blue And Gold
- Cyan
- Black
- Purple
- Gray
- Blue and Black
- Orange and Black
- Green
- Device Examples


