$749,999
Available - For Sale
Listing ID: X11881764
213 Duntroon Circ North , Hunt Club - South Keys and Area, K1T 4C9, Ontario
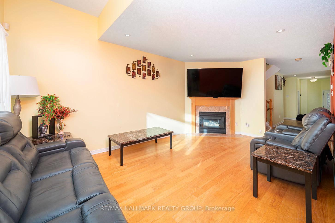
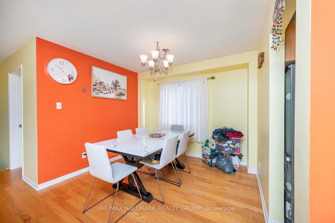
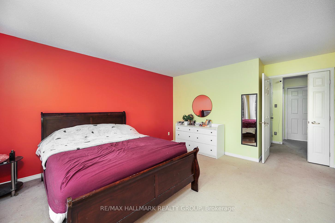
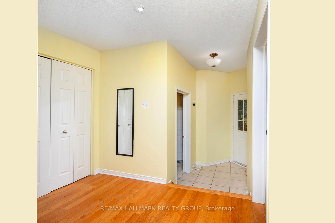
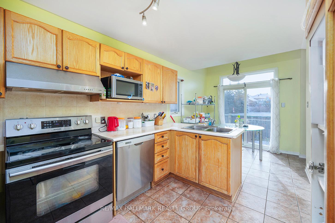
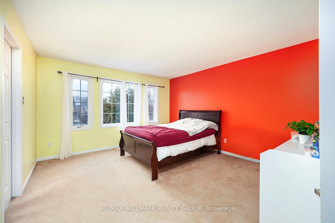
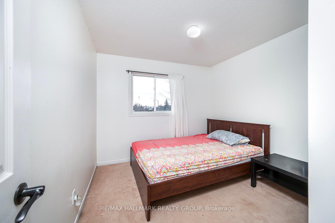
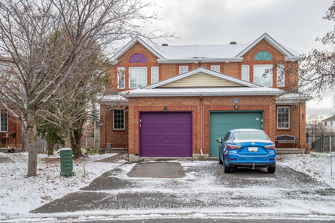
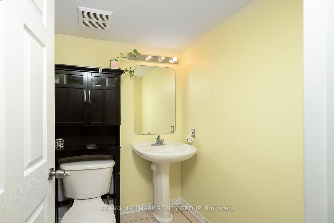
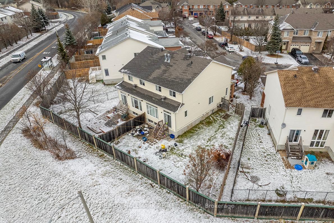
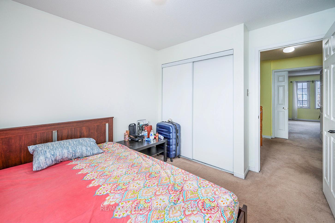
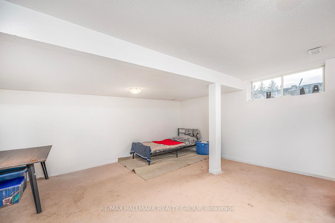
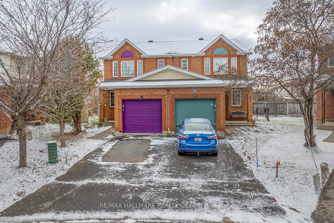
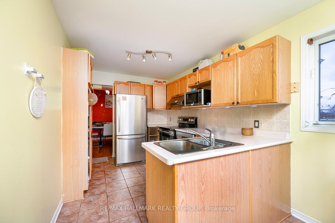
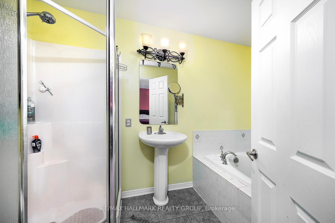
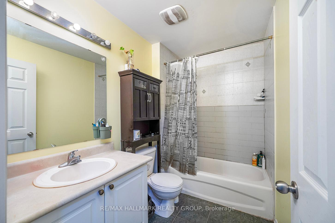
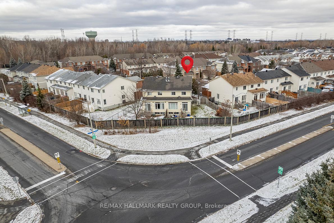
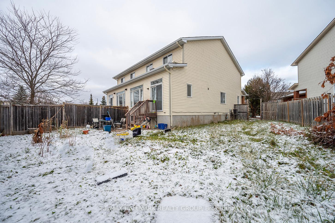
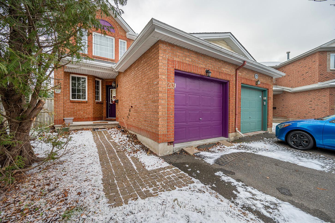
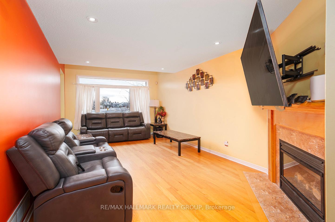
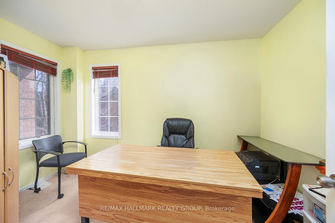
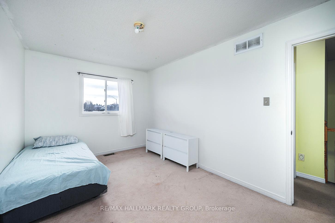
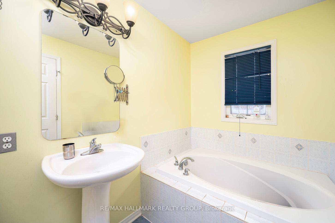
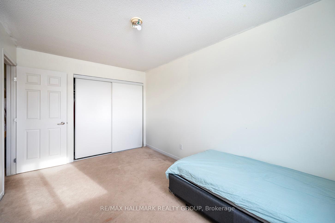
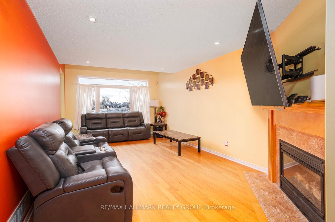
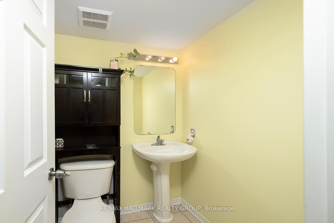
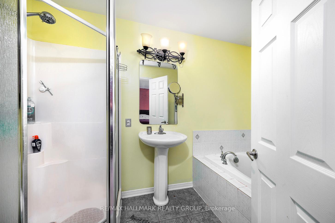
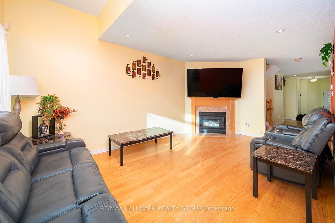
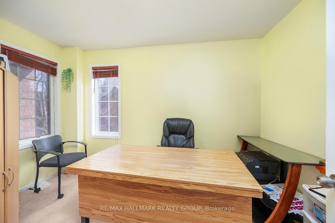
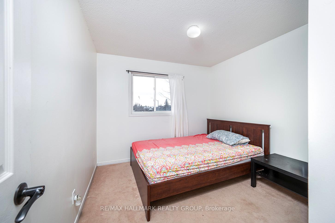
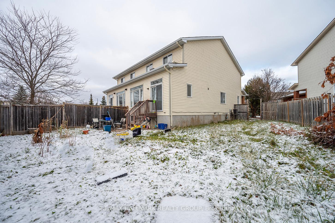
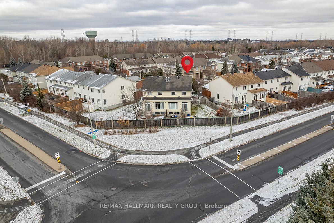
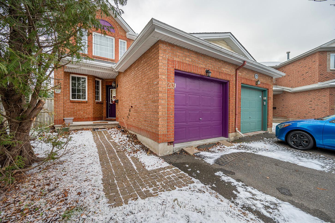
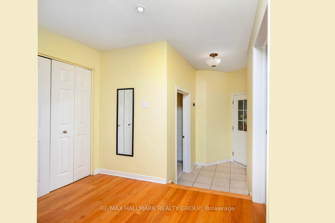
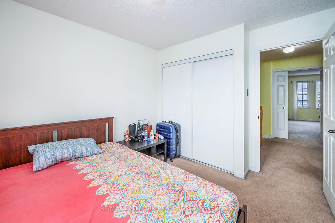
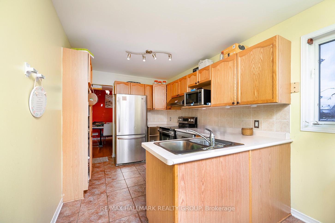
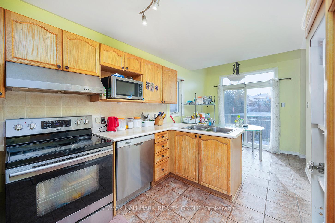
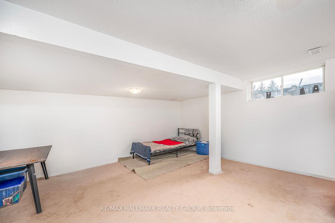
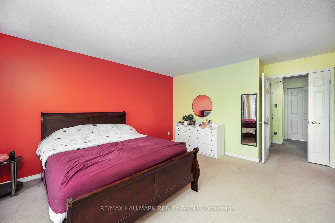
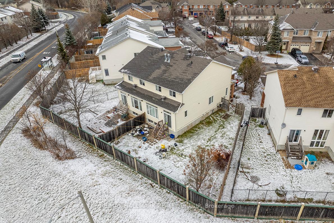
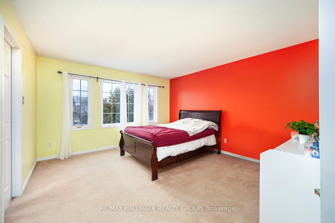
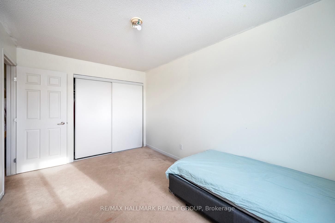
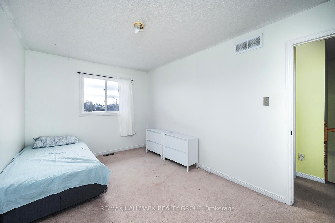
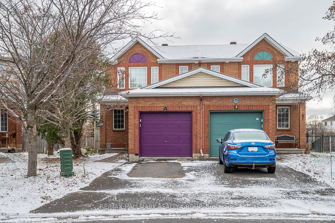
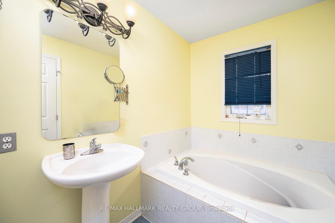
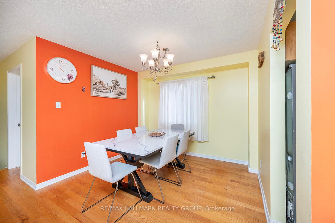
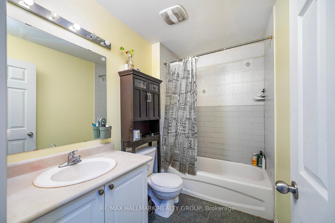
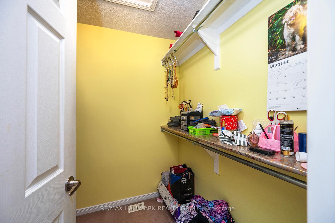
















































| Discover this beautifully upgraded semi-detached home in the sought-after Hunt Club Park/Greenboro area. Set on a large, pie-shaped lot with no rear neighbours, this property offers unparalleled privacy and modern comfort in a family-friendly neighborhood. The main floor features hardwood and ceramic floors, a bright eat-in kitchen with stainless steel appliances, and patio doors that open to a fully fenced, oversized backyard perfect for entertaining or enjoying peaceful outdoor moments. Inside, the spacious layout includes an upgraded kitchen, modern bathrooms, and stylish light fixtures, including pot lights throughout.Located just minutes from South Keys Mall, Greenboro transit station, Carleton University, and the airport, this home combines convenience with tranquility. With easy access to shopping, schools, parks, and public transit, its move-in ready and ideal for families or professionals seeking space and privacy in a prime location! |
| Price | $749,999 |
| Taxes: | $4500.00 |
| Address: | 213 Duntroon Circ North , Hunt Club - South Keys and Area, K1T 4C9, Ontario |
| Lot Size: | 15.45 x 105.31 (Feet) |
| Directions/Cross Streets: | Bank Street to Johnston, left to Duntroon Circle. |
| Rooms: | 12 |
| Bedrooms: | 3 |
| Bedrooms +: | |
| Kitchens: | 1 |
| Family Room: | Y |
| Basement: | Finished |
| Approximatly Age: | 16-30 |
| Property Type: | Semi-Detached |
| Style: | 2-Storey |
| Exterior: | Brick, Concrete |
| Garage Type: | Attached |
| (Parking/)Drive: | Private |
| Drive Parking Spaces: | 1 |
| Pool: | None |
| Approximatly Age: | 16-30 |
| Fireplace/Stove: | Y |
| Heat Source: | Gas |
| Heat Type: | Forced Air |
| Central Air Conditioning: | Central Air |
| Sewers: | Sewers |
| Water: | Municipal |
$
%
Years
This calculator is for demonstration purposes only. Always consult a professional
financial advisor before making personal financial decisions.
| Although the information displayed is believed to be accurate, no warranties or representations are made of any kind. |
| RE/MAX HALLMARK REALTY GROUP |
- Listing -1 of 0
|
|

Dir:
1-866-382-2968
Bus:
416-548-7854
Fax:
416-981-7184
| Book Showing | Email a Friend |
Jump To:
At a Glance:
| Type: | Freehold - Semi-Detached |
| Area: | Ottawa |
| Municipality: | Hunt Club - South Keys and Area |
| Neighbourhood: | 3806 - Hunt Club Park/Greenboro |
| Style: | 2-Storey |
| Lot Size: | 15.45 x 105.31(Feet) |
| Approximate Age: | 16-30 |
| Tax: | $4,500 |
| Maintenance Fee: | $0 |
| Beds: | 3 |
| Baths: | 3 |
| Garage: | 0 |
| Fireplace: | Y |
| Air Conditioning: | |
| Pool: | None |
Locatin Map:
Payment Calculator:

Listing added to your favorite list
Looking for resale homes?

By agreeing to Terms of Use, you will have ability to search up to 249920 listings and access to richer information than found on REALTOR.ca through my website.
- Color Examples
- Red
- Magenta
- Gold
- Black and Gold
- Dark Navy Blue And Gold
- Cyan
- Black
- Purple
- Gray
- Blue and Black
- Orange and Black
- Green
- Device Examples


