$1,199,900
Available - For Sale
Listing ID: X11881196
1601 Kingsdale Ave , Blossom Park - Airport and Area, K1T 1H3, Ontario
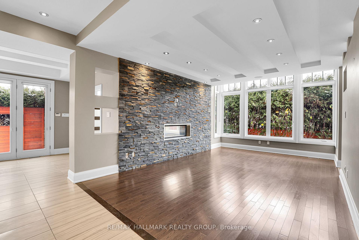
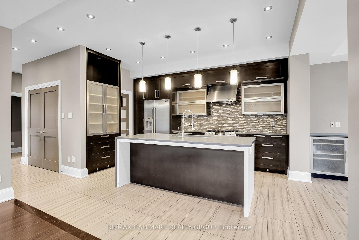
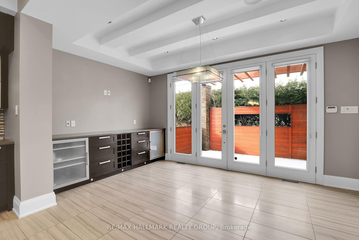
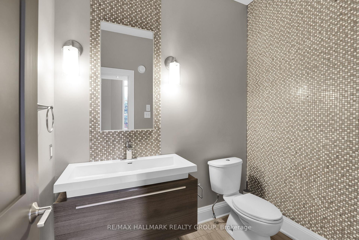
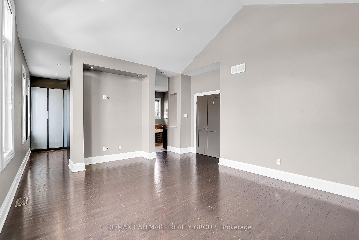
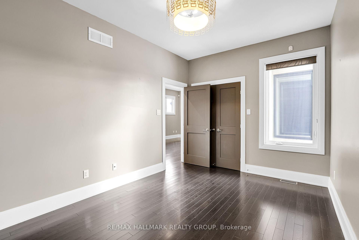
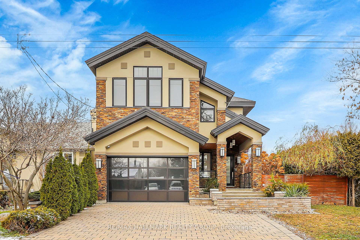
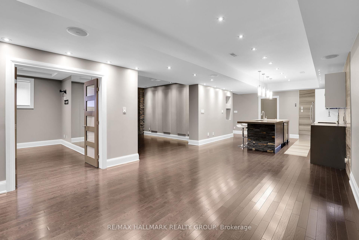
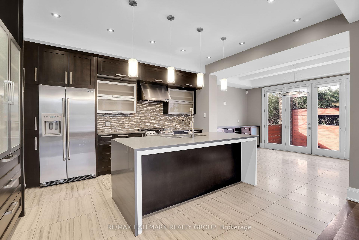
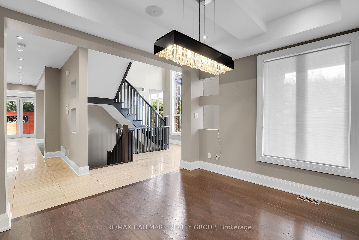
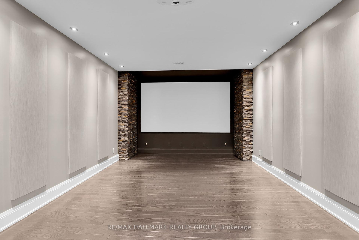
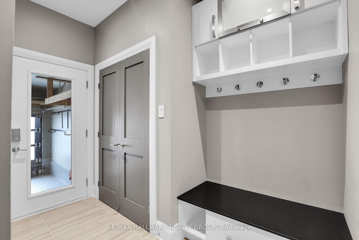
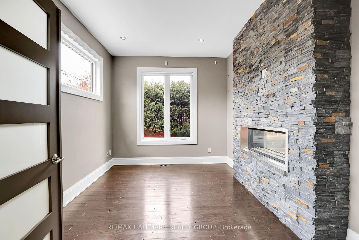
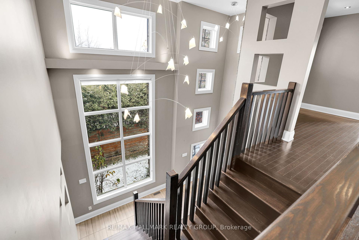
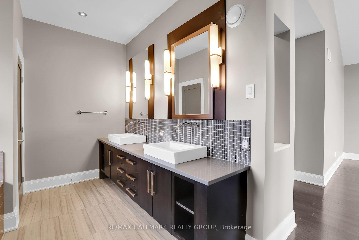
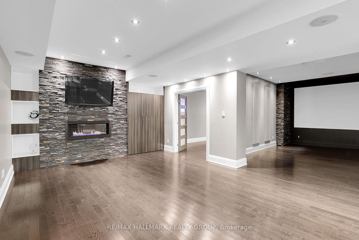
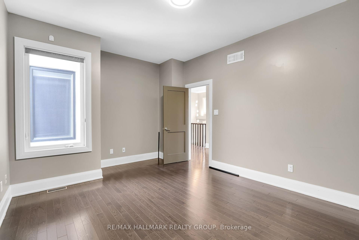
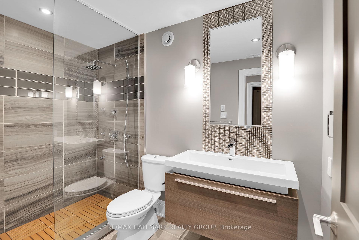
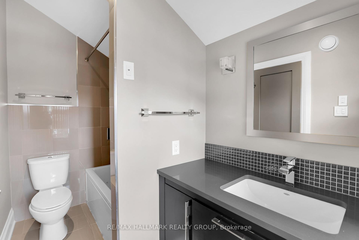
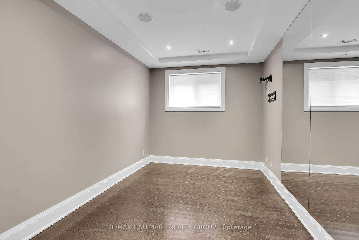
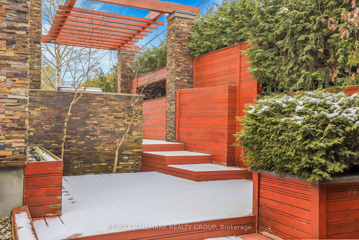
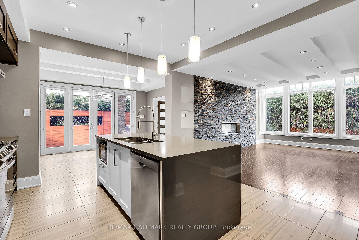
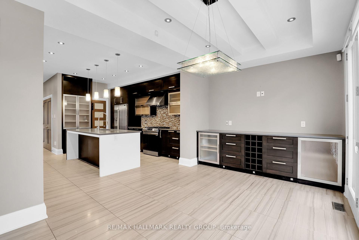
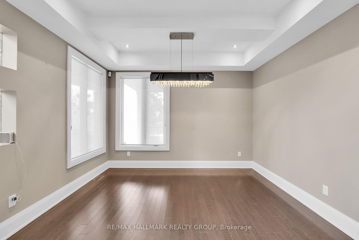
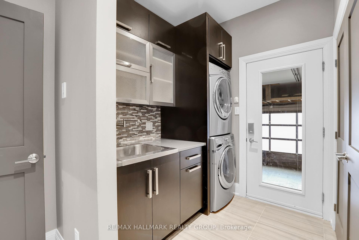
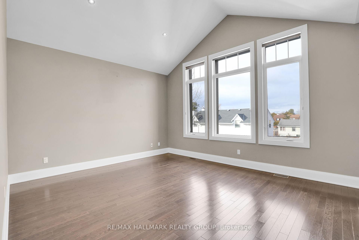
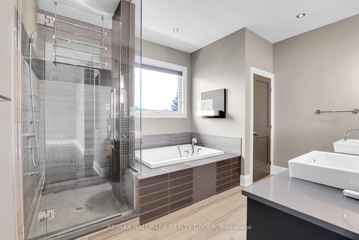
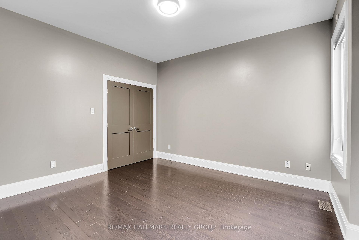
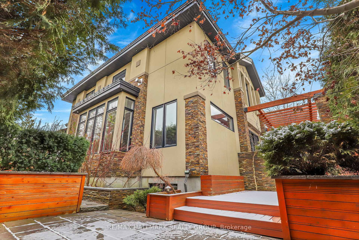
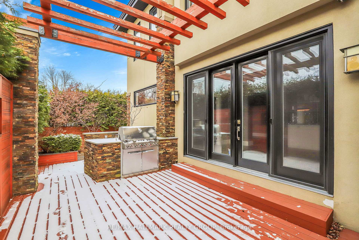
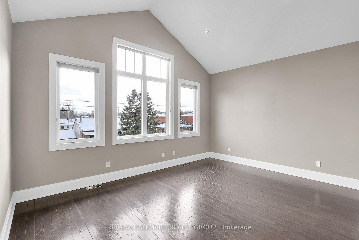
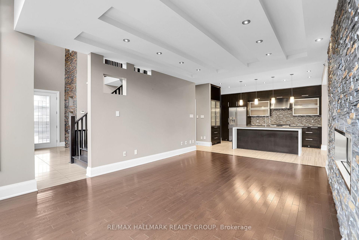
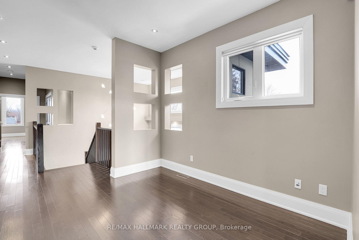
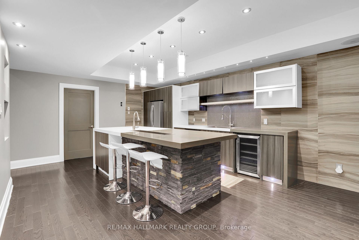
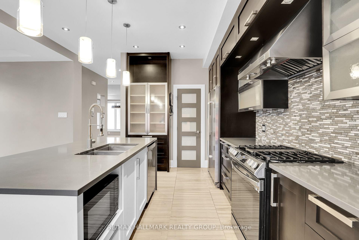
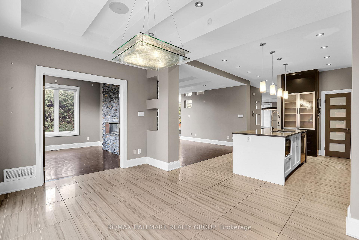
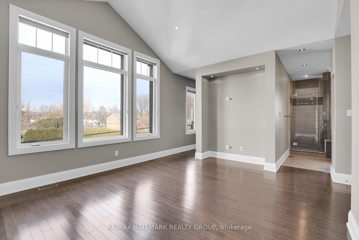
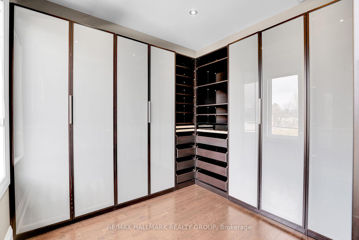
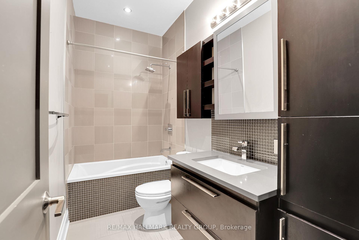
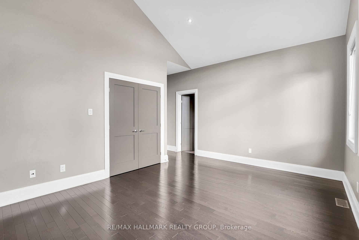








































| Incredible value and ready to move right in! This custom built single offers space, lifestyle, and room for an extended family. A grand two-story foyer with wall of windows flows into a spacious great room overlooking the chef's kitchen with gas range, quartz counters, walkin pantry and spacious eating area. The home offers a formal dining area as well as main floor den/office. Upstairs you will find two primary bedrooms both with dramatic vaulted ceilings. The rear bedroom comes with oversized six piece ensuite, walkin closet with custom cabinetry and organizers and the other Primiary bedroom with four piece ensuite. Two more bedrooms, a full bath and den area on this level. The professionally finished lower level offers many options with kitchen/bar area, Home Theatre, rec room, and fourth bed or gym area, along with a three-piece bath with glass shower. Loads of storage also. Custom finishes include ceiling detail, built in speakers, an abundance of pot lights, mudroom with built-ins, garage access to lower level... Private outdoor spaces include areas to entertain, barbeque and peaceful sitting areas. All steps to shopping, transportation, schools and recreation. |
| Price | $1,199,900 |
| Taxes: | $9973.18 |
| Address: | 1601 Kingsdale Ave , Blossom Park - Airport and Area, K1T 1H3, Ontario |
| Lot Size: | 53.12 x 100.07 (Feet) |
| Directions/Cross Streets: | Bank Street |
| Rooms: | 19 |
| Rooms +: | 6 |
| Bedrooms: | 4 |
| Bedrooms +: | 1 |
| Kitchens: | 1 |
| Kitchens +: | 1 |
| Family Room: | Y |
| Basement: | Finished, Full |
| Approximatly Age: | 6-15 |
| Property Type: | Detached |
| Style: | 2-Storey |
| Exterior: | Stone, Stucco/Plaster |
| Garage Type: | Attached |
| Drive Parking Spaces: | 3 |
| Pool: | None |
| Approximatly Age: | 6-15 |
| Fireplace/Stove: | Y |
| Heat Source: | Gas |
| Heat Type: | Forced Air |
| Central Air Conditioning: | Central Air |
| Laundry Level: | Main |
| Elevator Lift: | N |
| Sewers: | Sewers |
| Water: | Municipal |
$
%
Years
This calculator is for demonstration purposes only. Always consult a professional
financial advisor before making personal financial decisions.
| Although the information displayed is believed to be accurate, no warranties or representations are made of any kind. |
| RE/MAX HALLMARK REALTY GROUP |
- Listing -1 of 0
|
|

Dir:
1-866-382-2968
Bus:
416-548-7854
Fax:
416-981-7184
| Virtual Tour | Book Showing | Email a Friend |
Jump To:
At a Glance:
| Type: | Freehold - Detached |
| Area: | Ottawa |
| Municipality: | Blossom Park - Airport and Area |
| Neighbourhood: | 2605 - Blossom Park/Kemp Park/Findlay Creek |
| Style: | 2-Storey |
| Lot Size: | 53.12 x 100.07(Feet) |
| Approximate Age: | 6-15 |
| Tax: | $9,973.18 |
| Maintenance Fee: | $0 |
| Beds: | 4+1 |
| Baths: | 5 |
| Garage: | 0 |
| Fireplace: | Y |
| Air Conditioning: | |
| Pool: | None |
Locatin Map:
Payment Calculator:

Listing added to your favorite list
Looking for resale homes?

By agreeing to Terms of Use, you will have ability to search up to 249920 listings and access to richer information than found on REALTOR.ca through my website.
- Color Examples
- Red
- Magenta
- Gold
- Black and Gold
- Dark Navy Blue And Gold
- Cyan
- Black
- Purple
- Gray
- Blue and Black
- Orange and Black
- Green
- Device Examples


