$615,000
Available - For Sale
Listing ID: X11881960
3307 Pearl St , Greely - Metcalfe - Osgoode - Vernon and, K0A 2W0, Ontario
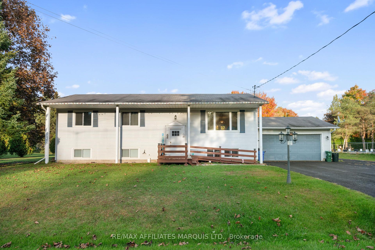
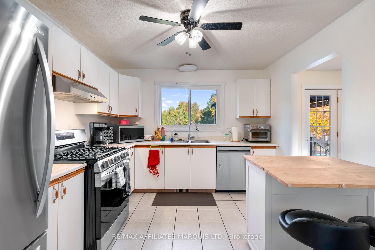
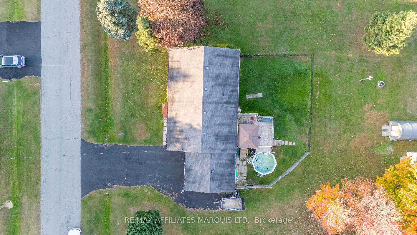
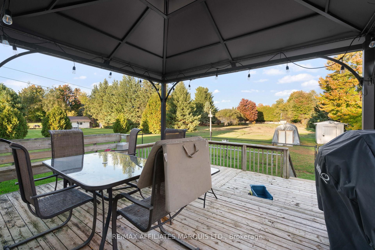
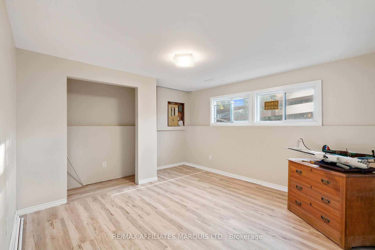
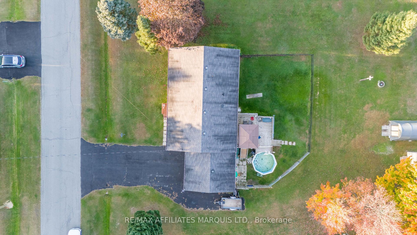
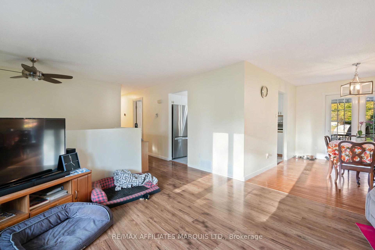
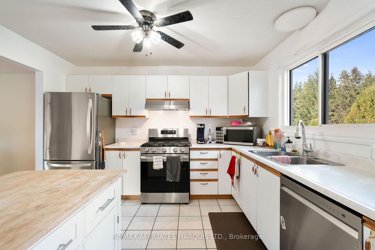
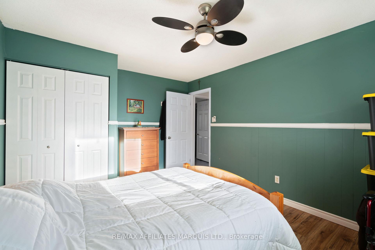
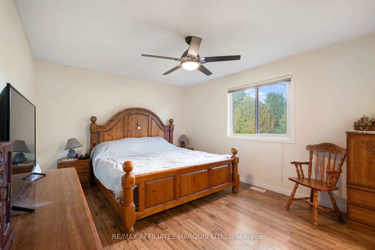
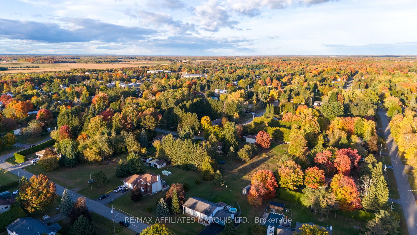
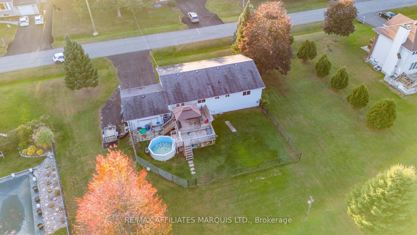
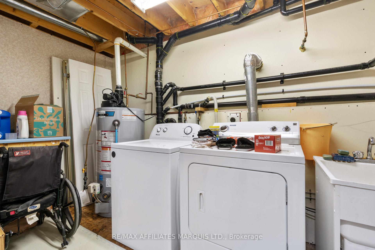
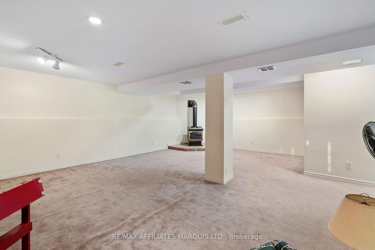
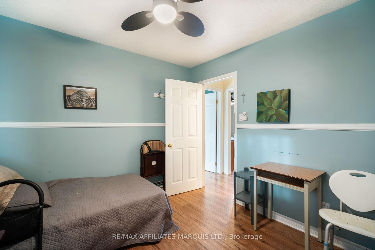
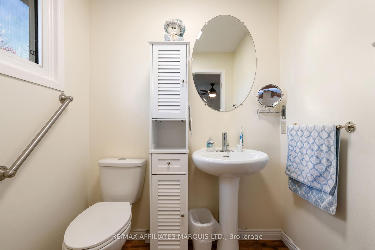
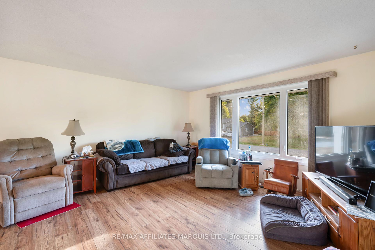
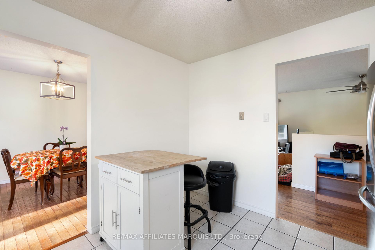
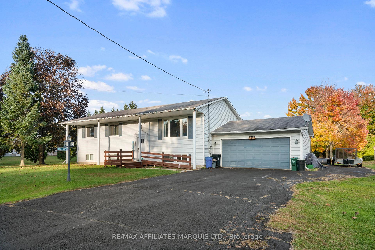
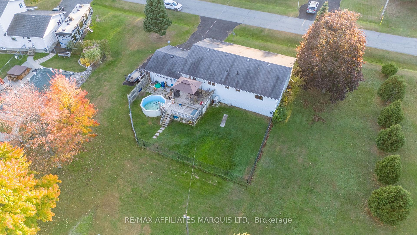
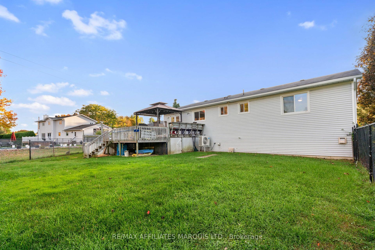
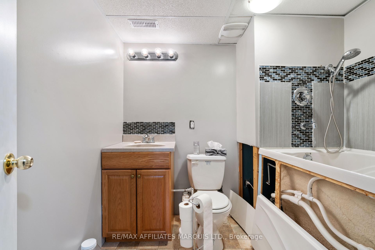
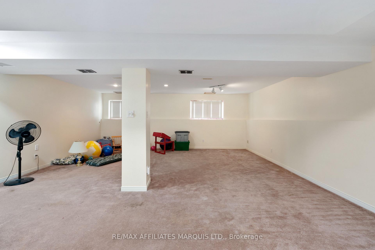
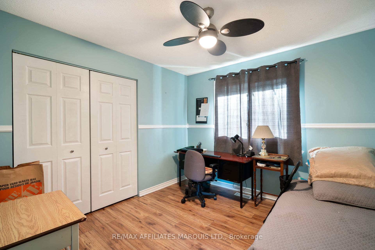
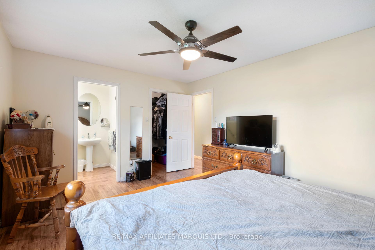
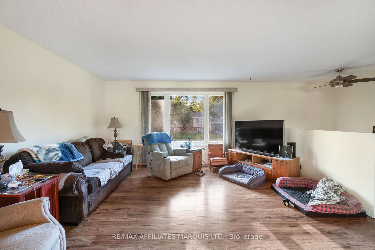
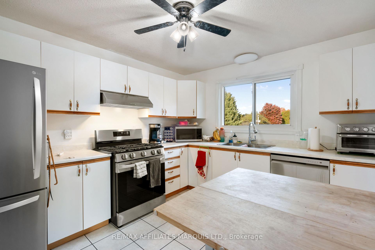
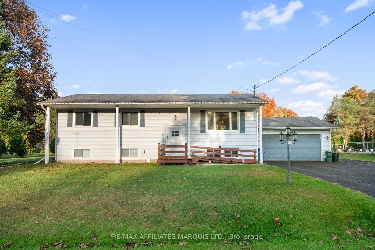
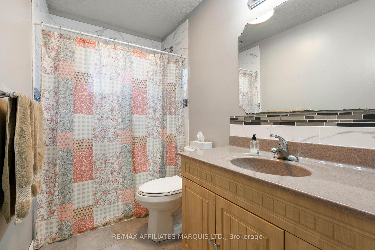
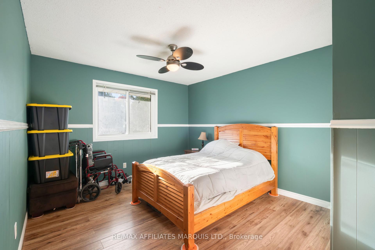
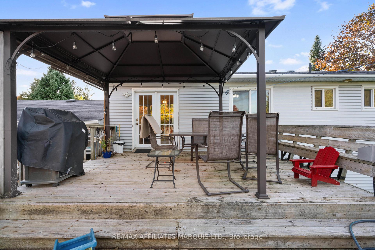
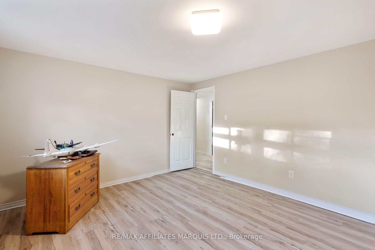
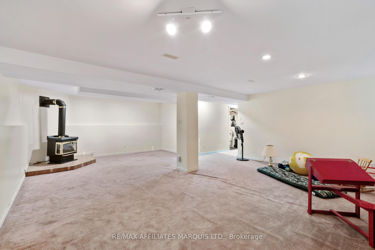
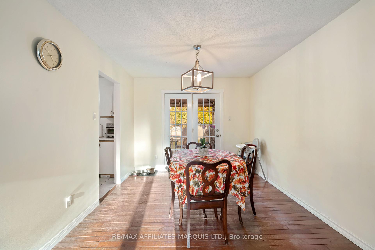
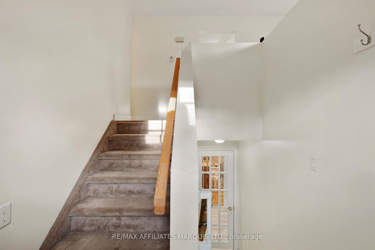



































| Are you looking for the quiet life, away from the hustle and bustle of the City? Welcome to 3307 Pearl Street! This 3+1 bedroom, 3 bathroom home is waiting for it's family. New Septic System being installed December 2024. Located in the Village of Osgoode. This home is perfect for the commuter. The large back deck is great for hosting those private family gatherings. The fenced in backyard is perfect for your family pets. There is a manual back up generator system built in. New Roof 2003, New High Efficiency NG Furnace, Heat Pump and HWT in June 2023. New Gas cook stove, refrigerator, and dishwasher in Dec 2023. Call today to book a showing. Evening showings preferred. As per form 244, 24hrs irrevocability on all offers., Flooring: Mixed |
| Price | $615,000 |
| Taxes: | $3552.00 |
| Assessment: | $322000 |
| Assessment Year: | 2024 |
| Address: | 3307 Pearl St , Greely - Metcalfe - Osgoode - Vernon and, K0A 2W0, Ontario |
| Lot Size: | 154.16 x 167.83 (Feet) |
| Directions/Cross Streets: | Jill Street |
| Rooms: | 12 |
| Bedrooms: | 4 |
| Bedrooms +: | |
| Kitchens: | 1 |
| Family Room: | Y |
| Basement: | Finished, Full |
| Approximatly Age: | 31-50 |
| Property Type: | Detached |
| Style: | Bungalow-Raised |
| Exterior: | Vinyl Siding |
| Garage Type: | Attached |
| (Parking/)Drive: | Private |
| Drive Parking Spaces: | 6 |
| Pool: | Abv Grnd |
| Other Structures: | Garden Shed |
| Approximatly Age: | 31-50 |
| Approximatly Square Footage: | 1100-1500 |
| Fireplace/Stove: | Y |
| Heat Source: | Gas |
| Heat Type: | Heat Pump |
| Central Air Conditioning: | Central Air |
| Sewers: | Septic |
| Water: | Well |
$
%
Years
This calculator is for demonstration purposes only. Always consult a professional
financial advisor before making personal financial decisions.
| Although the information displayed is believed to be accurate, no warranties or representations are made of any kind. |
| RE/MAX AFFILIATES MARQUIS LTD. |
- Listing -1 of 0
|
|

Dir:
1-866-382-2968
Bus:
416-548-7854
Fax:
416-981-7184
| Virtual Tour | Book Showing | Email a Friend |
Jump To:
At a Glance:
| Type: | Freehold - Detached |
| Area: | Ottawa |
| Municipality: | Greely - Metcalfe - Osgoode - Vernon and |
| Neighbourhood: | 1603 - Osgoode |
| Style: | Bungalow-Raised |
| Lot Size: | 154.16 x 167.83(Feet) |
| Approximate Age: | 31-50 |
| Tax: | $3,552 |
| Maintenance Fee: | $0 |
| Beds: | 4 |
| Baths: | 6 |
| Garage: | 0 |
| Fireplace: | Y |
| Air Conditioning: | |
| Pool: | Abv Grnd |
Locatin Map:
Payment Calculator:

Listing added to your favorite list
Looking for resale homes?

By agreeing to Terms of Use, you will have ability to search up to 249920 listings and access to richer information than found on REALTOR.ca through my website.
- Color Examples
- Red
- Magenta
- Gold
- Black and Gold
- Dark Navy Blue And Gold
- Cyan
- Black
- Purple
- Gray
- Blue and Black
- Orange and Black
- Green
- Device Examples


