$899,000
Available - For Sale
Listing ID: X11881671
132 Bartonia Circ , Orleans - Cumberland and Area, K4A 1E4, Ontario
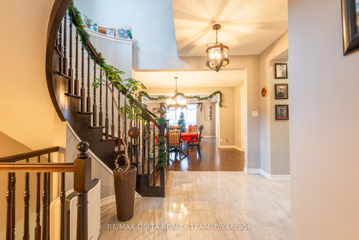
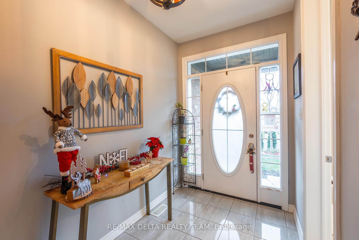
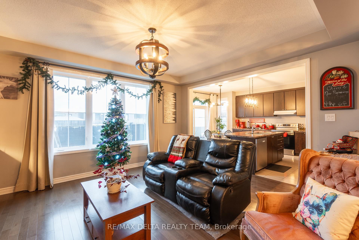
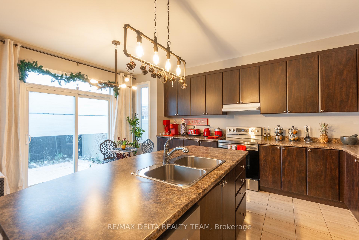
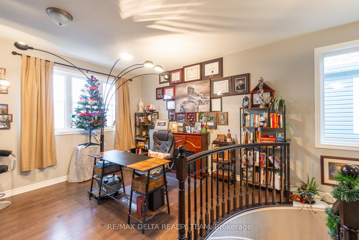
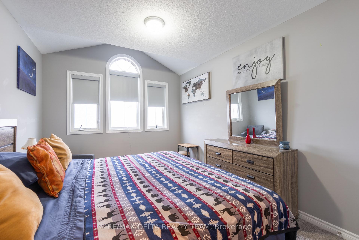
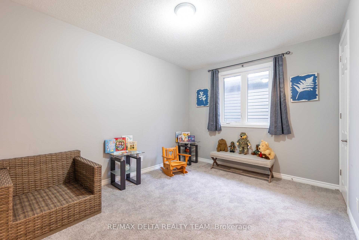
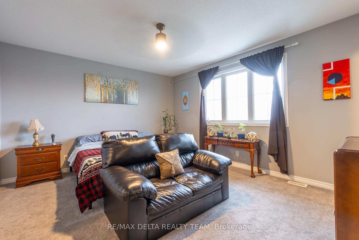
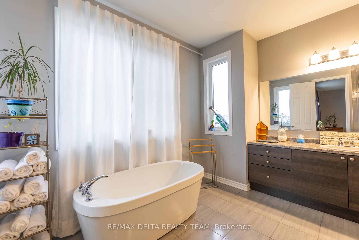
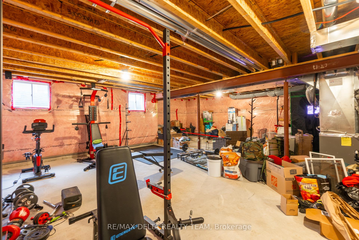
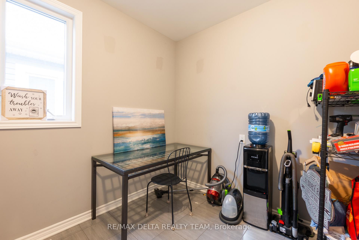
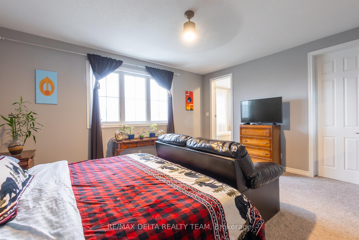
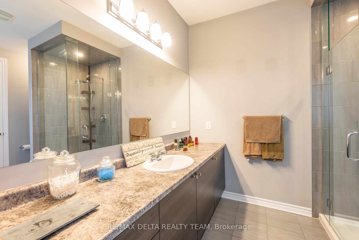
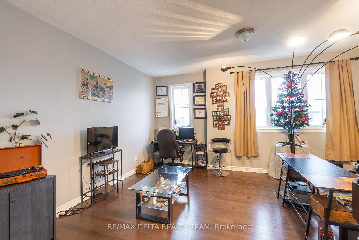
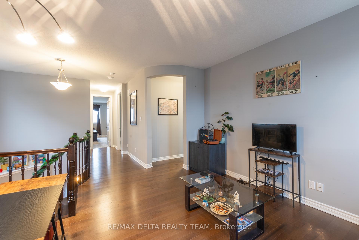
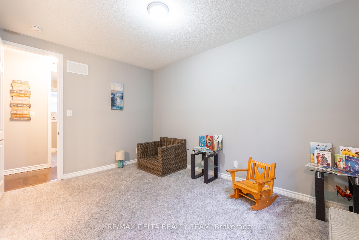
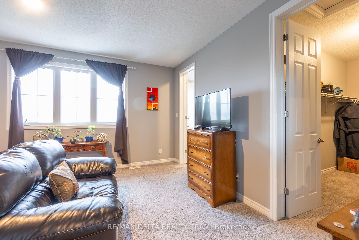
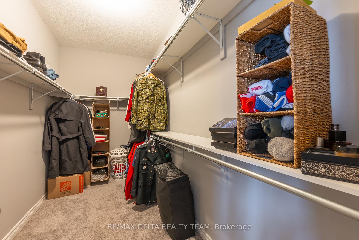
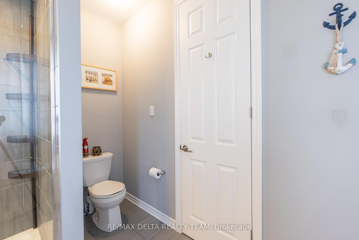
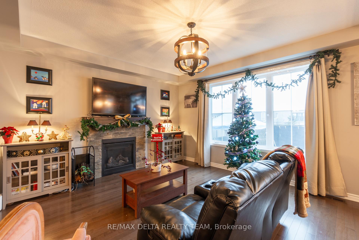
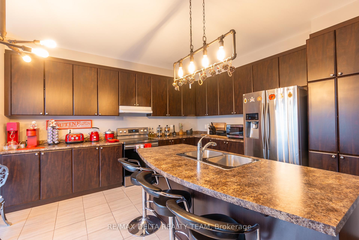
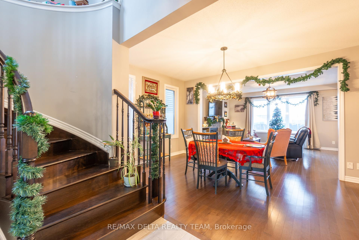
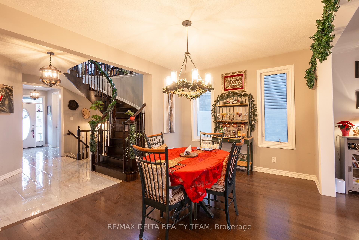
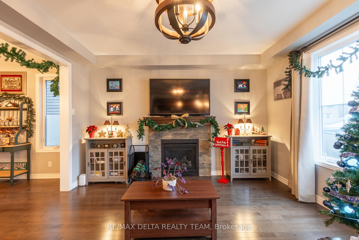
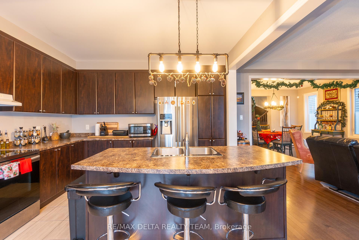
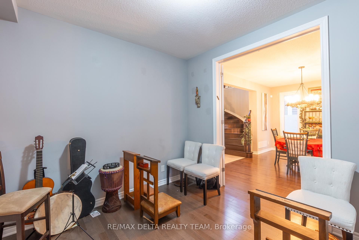
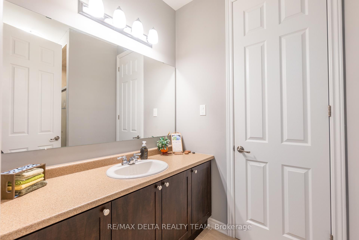
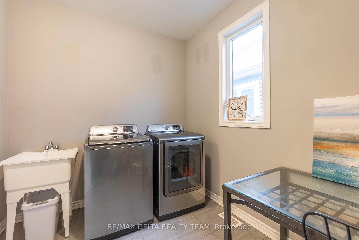
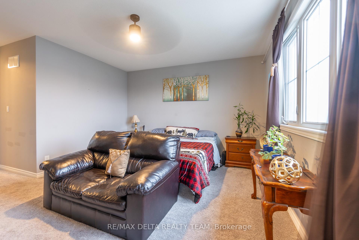
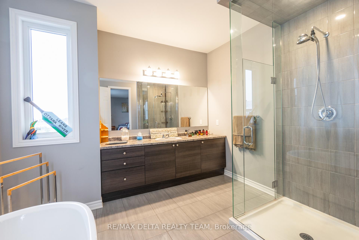
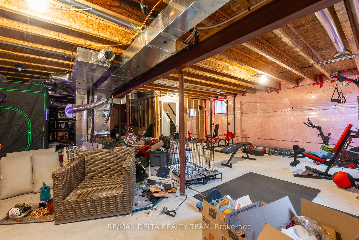
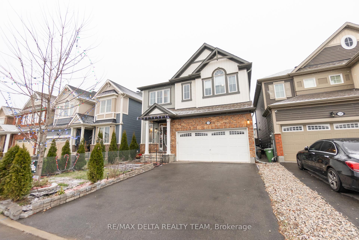
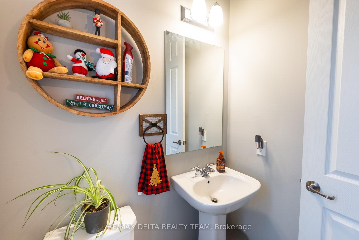
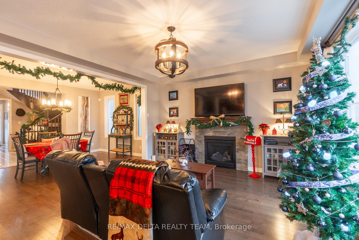
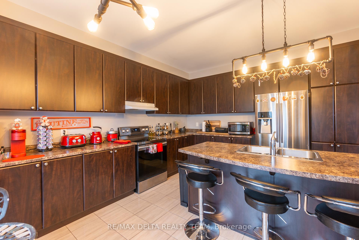
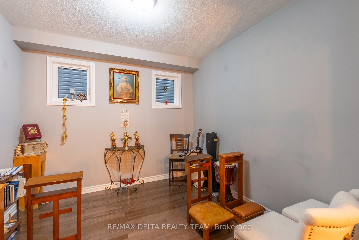
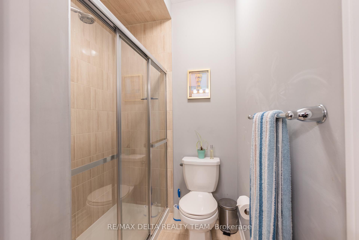
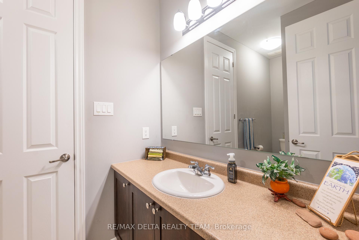
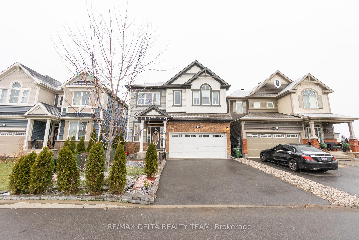
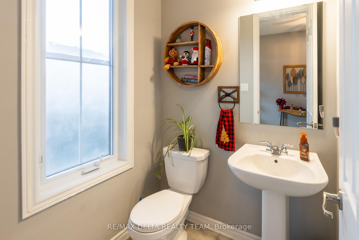








































| Welcome to this stunning 3-bedroom + loft, 3-bathroom detached home in the heart of Avalon, Orleans. Built by Mattamy, the Parkside model offers a bright, open-concept floor plan designed for modern living and comfort. The main floor features a spacious great room, a chef-inspired kitchen with ample storage, and a separate dining areaperfect for hosting family and friends. Upstairs, youll find three generously sized bedrooms, including a serene primary suite with a walk-in closet and private ensuite, plus a versatile loft ideal for a home office or cozy retreat. This home boasts an unfinished basement, offering endless possibilities to create your dream space, whether its a gym, rec room, or additional storage. The real showstopper is the locationbacking onto a tranquil trail and just steps from a picturesque pond, this property combines privacy and natural beauty with the convenience of being close to parks, schools, shopping, and amenities. Thoughtfully designed with contemporary finishes and plenty of natural light, this home is perfect for families and professionals alike. Dont miss your chance to live in one of Orleans most sought-after communitiesschedule your viewing today! |
| Price | $899,000 |
| Taxes: | $6599.00 |
| Address: | 132 Bartonia Circ , Orleans - Cumberland and Area, K4A 1E4, Ontario |
| Lot Size: | 35.99 x 88.58 (Feet) |
| Directions/Cross Streets: | Mer Bleue to Bartonia |
| Rooms: | 15 |
| Bedrooms: | 3 |
| Bedrooms +: | |
| Kitchens: | 1 |
| Family Room: | N |
| Basement: | Unfinished |
| Approximatly Age: | 6-15 |
| Property Type: | Detached |
| Style: | 2-Storey |
| Exterior: | Brick, Vinyl Siding |
| Garage Type: | Attached |
| (Parking/)Drive: | Front Yard |
| Drive Parking Spaces: | 6 |
| Pool: | None |
| Approximatly Age: | 6-15 |
| Approximatly Square Footage: | 2500-3000 |
| Fireplace/Stove: | N |
| Heat Source: | Gas |
| Heat Type: | Forced Air |
| Central Air Conditioning: | Central Air |
| Laundry Level: | Upper |
| Sewers: | Sewers |
| Water: | Municipal |
$
%
Years
This calculator is for demonstration purposes only. Always consult a professional
financial advisor before making personal financial decisions.
| Although the information displayed is believed to be accurate, no warranties or representations are made of any kind. |
| RE/MAX DELTA REALTY TEAM |
- Listing -1 of 0
|
|

Dir:
1-866-382-2968
Bus:
416-548-7854
Fax:
416-981-7184
| Book Showing | Email a Friend |
Jump To:
At a Glance:
| Type: | Freehold - Detached |
| Area: | Ottawa |
| Municipality: | Orleans - Cumberland and Area |
| Neighbourhood: | 1117 - Avalon West |
| Style: | 2-Storey |
| Lot Size: | 35.99 x 88.58(Feet) |
| Approximate Age: | 6-15 |
| Tax: | $6,599 |
| Maintenance Fee: | $0 |
| Beds: | 3 |
| Baths: | 3 |
| Garage: | 0 |
| Fireplace: | N |
| Air Conditioning: | |
| Pool: | None |
Locatin Map:
Payment Calculator:

Listing added to your favorite list
Looking for resale homes?

By agreeing to Terms of Use, you will have ability to search up to 249920 listings and access to richer information than found on REALTOR.ca through my website.
- Color Examples
- Red
- Magenta
- Gold
- Black and Gold
- Dark Navy Blue And Gold
- Cyan
- Black
- Purple
- Gray
- Blue and Black
- Orange and Black
- Green
- Device Examples


