$475,000
Available - For Sale
Listing ID: X11880976
5356 Long Swamp Rd , South Frontenac, K0K 3N0, Ontario
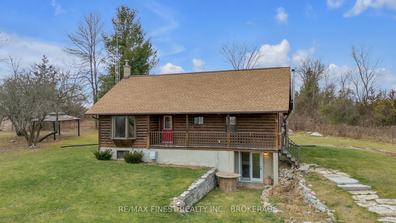
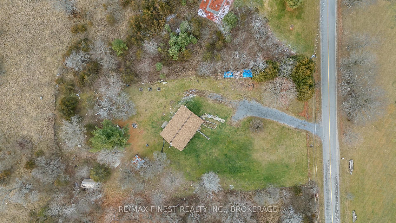
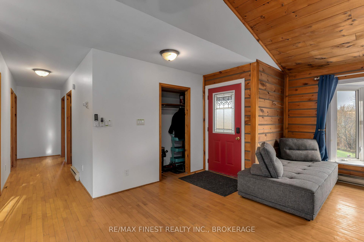
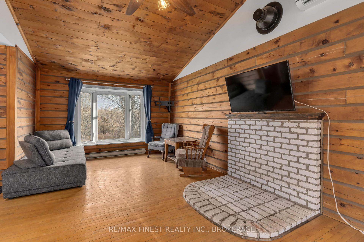
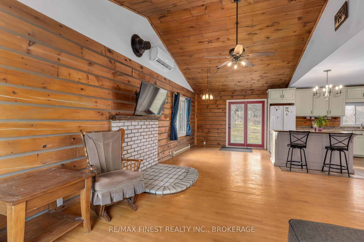
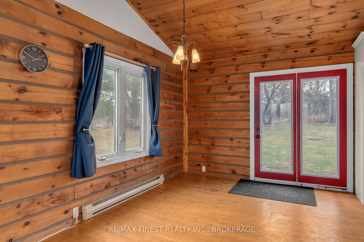
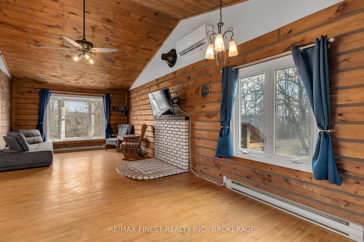
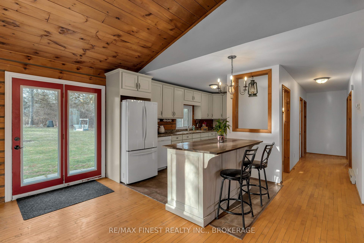
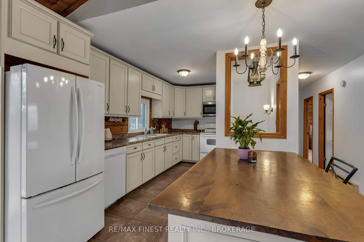
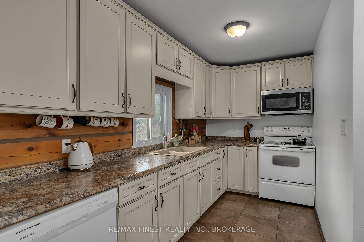
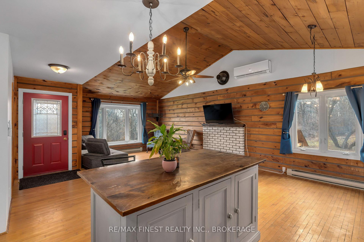
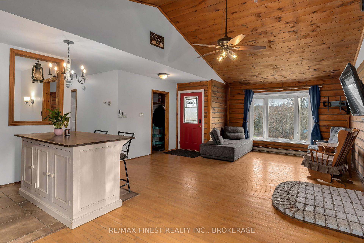
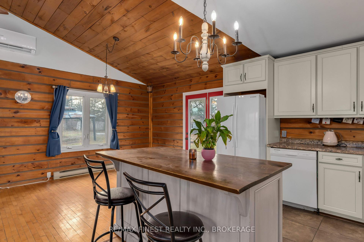
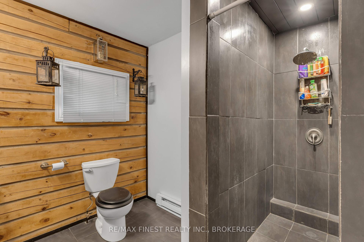
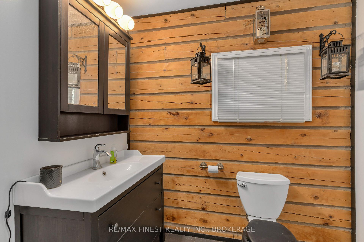
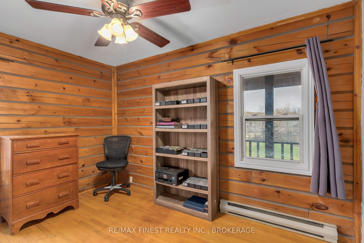
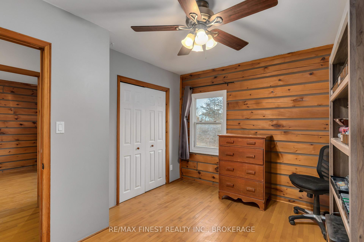
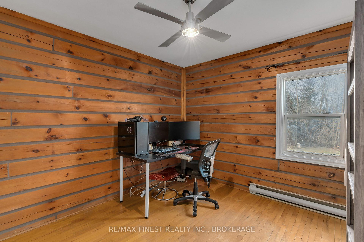
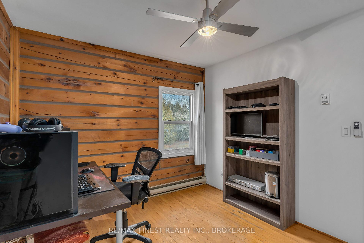
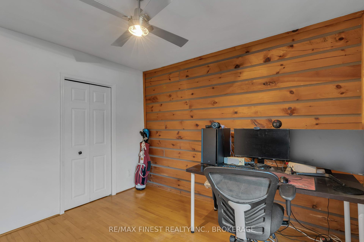
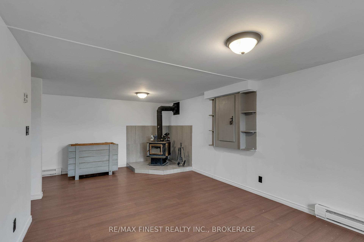
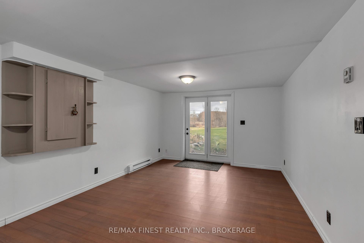
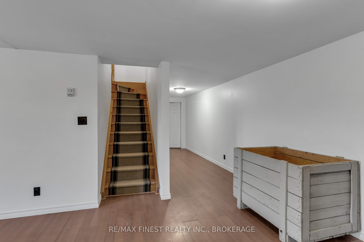
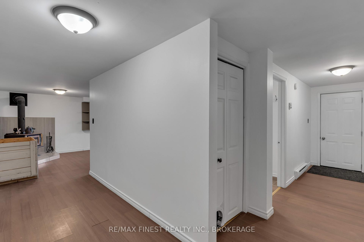
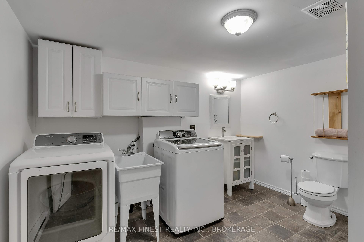
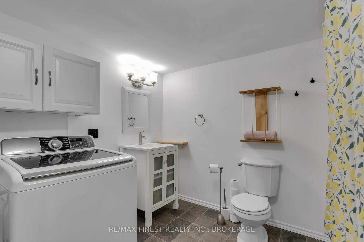
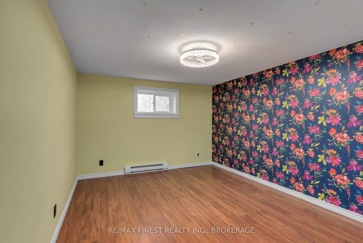
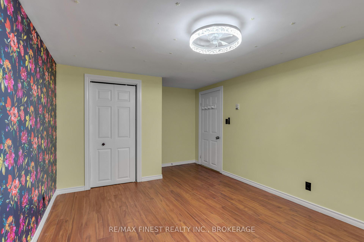
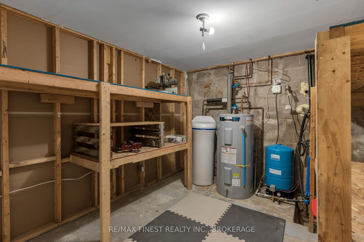
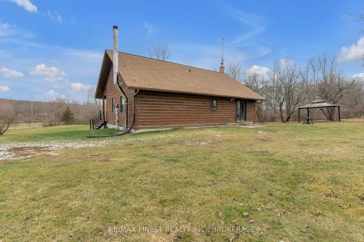
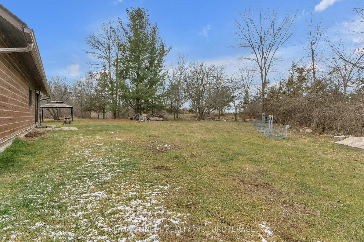
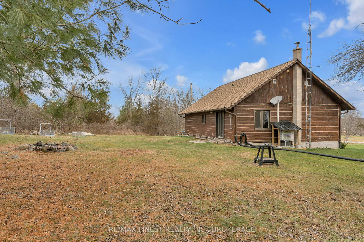
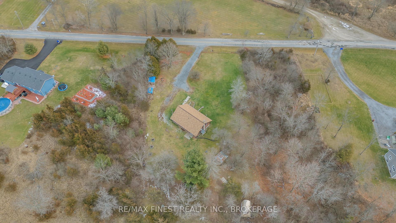
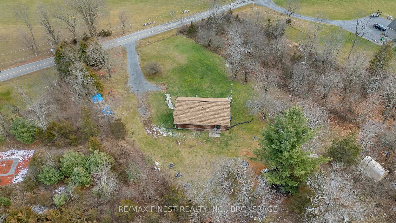
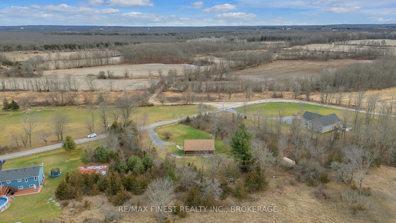
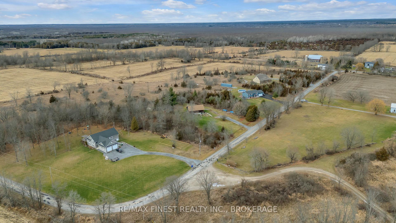
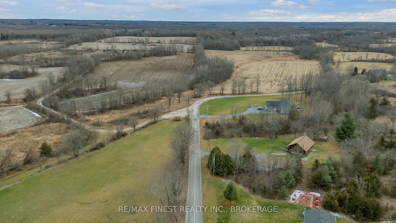
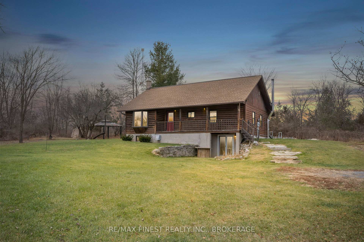
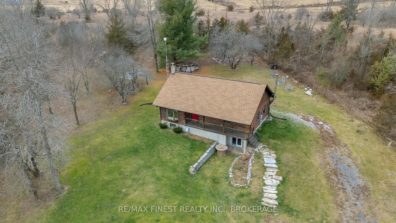







































| WOW!! Want an affordable way to enter country life?? Welcome to 5356 Long Swamp Rd., where country living meets rustic charm. This picturesque raised bungalow sits on an expansive lot,offering almost an acre of tranquility in the heart of South Frontenac.Step inside to discover a warm and inviting interior featuring an open-concept kitchen, 3 bedrooms and 2 full bathrooms. The finished walk-out basement provides additional living space,perfect for a cozy family room, home office, or guest suite. Also included is the added charm of a cozy wood stove, perfect for chilly evenings.The log exterior adds character and blends seamlessly with the natural surroundings, while the open yard provides plenty of space for gardening, outdoor activities, or simply enjoying the serenity of country life.If you're dreaming of a peaceful retreat with modern comforts, this is your opportunity! Only20 minutes from the 401 while still providing that sought-after rural escape.Dont miss out, schedule your private showing today! |
| Extras: Wood Stove was WETT Certified 2021. Roof done in 2021. |
| Price | $475,000 |
| Taxes: | $1948.91 |
| Address: | 5356 Long Swamp Rd , South Frontenac, K0K 3N0, Ontario |
| Lot Size: | 150.15 x 293.00 (Feet) |
| Acreage: | .50-1.99 |
| Directions/Cross Streets: | Take ON-401 W and County Rd 6 to Huffman Rd in Yarker, Continue on Huffman Rd. Drive to Long Swamp R |
| Rooms: | 6 |
| Rooms +: | 5 |
| Bedrooms: | 2 |
| Bedrooms +: | 1 |
| Kitchens: | 1 |
| Family Room: | N |
| Basement: | Fin W/O |
| Approximatly Age: | 31-50 |
| Property Type: | Rural Resid |
| Style: | Bungalow-Raised |
| Exterior: | Log |
| Garage Type: | None |
| (Parking/)Drive: | Available |
| Drive Parking Spaces: | 4 |
| Pool: | None |
| Other Structures: | Garden Shed |
| Approximatly Age: | 31-50 |
| Approximatly Square Footage: | 700-1100 |
| Property Features: | Clear View, Wooded/Treed |
| Fireplace/Stove: | Y |
| Heat Source: | Wood |
| Heat Type: | Baseboard |
| Central Air Conditioning: | Wall Unit |
| Central Vac: | N |
| Laundry Level: | Lower |
| Sewers: | Septic |
| Water: | Well |
| Water Supply Types: | Drilled Well |
| Utilities-Cable: | N |
| Utilities-Hydro: | Y |
| Utilities-Gas: | N |
| Utilities-Telephone: | Y |
$
%
Years
This calculator is for demonstration purposes only. Always consult a professional
financial advisor before making personal financial decisions.
| Although the information displayed is believed to be accurate, no warranties or representations are made of any kind. |
| RE/MAX FINEST REALTY INC., BROKERAGE |
- Listing -1 of 0
|
|

Dir:
1-866-382-2968
Bus:
416-548-7854
Fax:
416-981-7184
| Virtual Tour | Book Showing | Email a Friend |
Jump To:
At a Glance:
| Type: | Freehold - Rural Resid |
| Area: | Frontenac |
| Municipality: | South Frontenac |
| Neighbourhood: | Frontenac South |
| Style: | Bungalow-Raised |
| Lot Size: | 150.15 x 293.00(Feet) |
| Approximate Age: | 31-50 |
| Tax: | $1,948.91 |
| Maintenance Fee: | $0 |
| Beds: | 2+1 |
| Baths: | 2 |
| Garage: | 0 |
| Fireplace: | Y |
| Air Conditioning: | |
| Pool: | None |
Locatin Map:
Payment Calculator:

Listing added to your favorite list
Looking for resale homes?

By agreeing to Terms of Use, you will have ability to search up to 249920 listings and access to richer information than found on REALTOR.ca through my website.
- Color Examples
- Red
- Magenta
- Gold
- Black and Gold
- Dark Navy Blue And Gold
- Cyan
- Black
- Purple
- Gray
- Blue and Black
- Orange and Black
- Green
- Device Examples


