$555,000
Available - For Sale
Listing ID: X11881460
804 Darling Rd , Lanark Highlands, K0A 1P0, Ontario
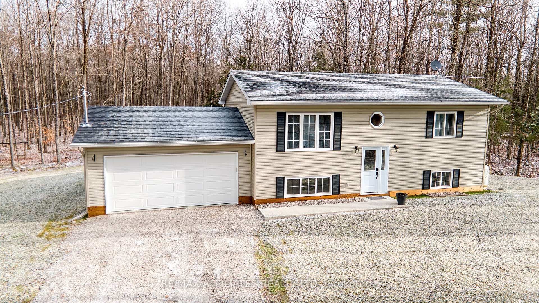
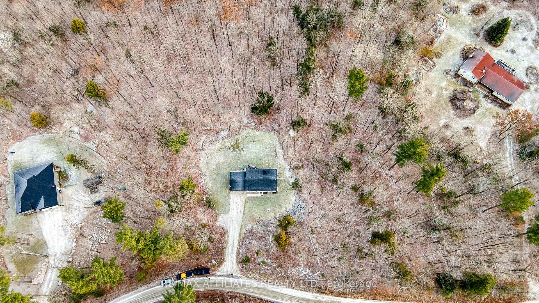
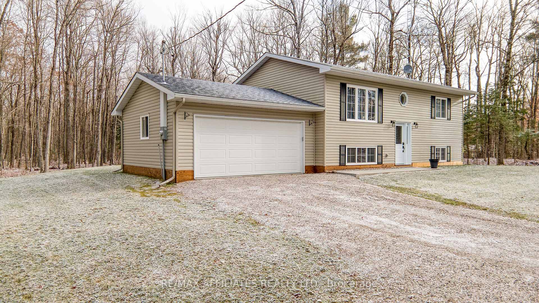
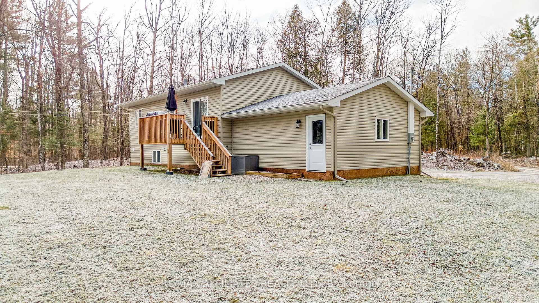

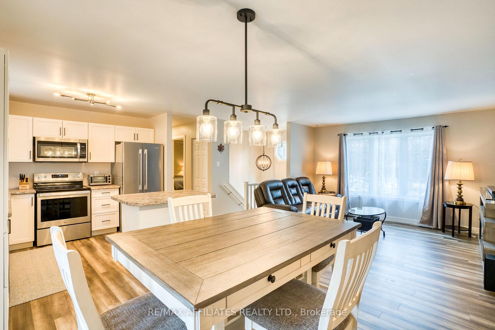
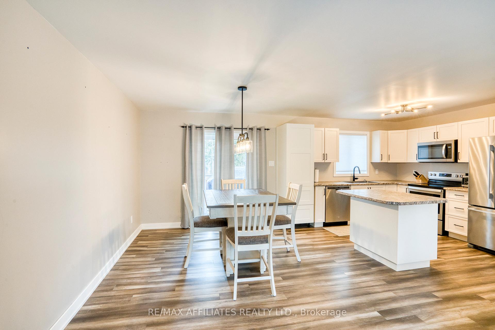
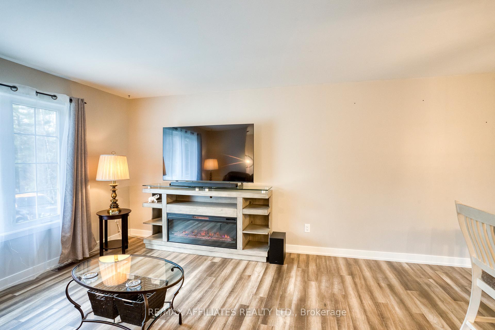
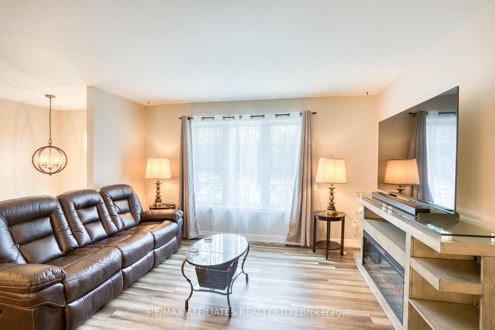
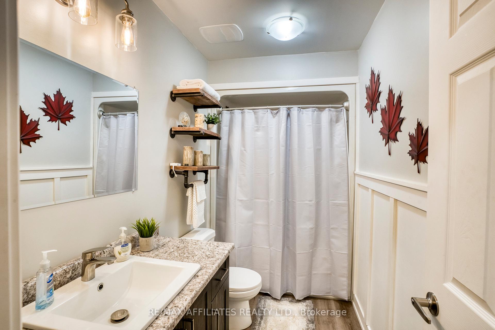
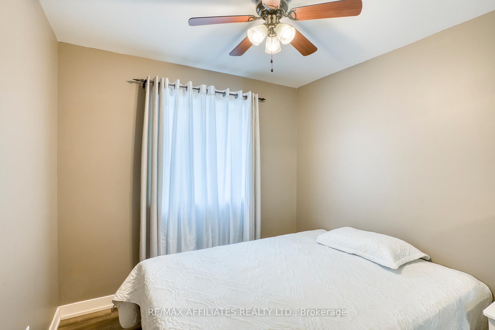
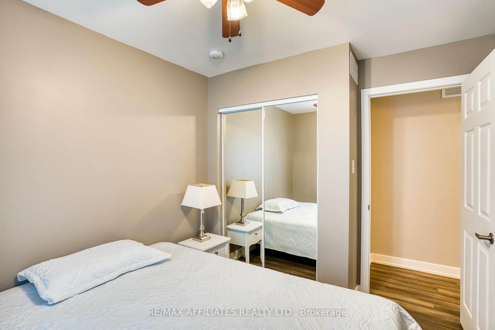
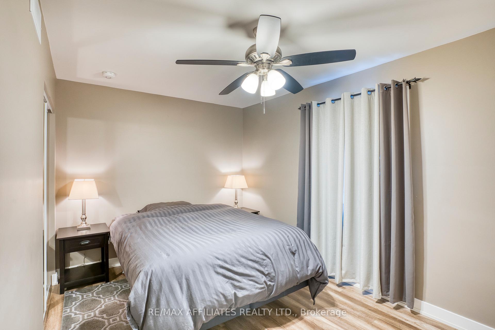
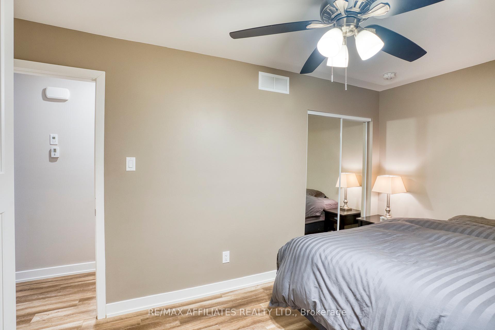
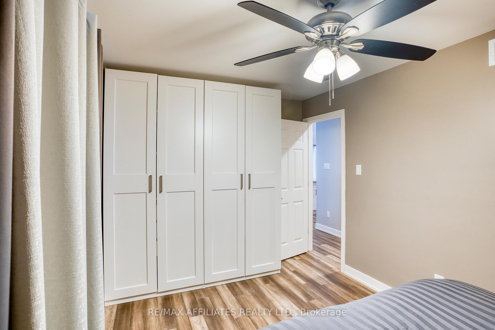
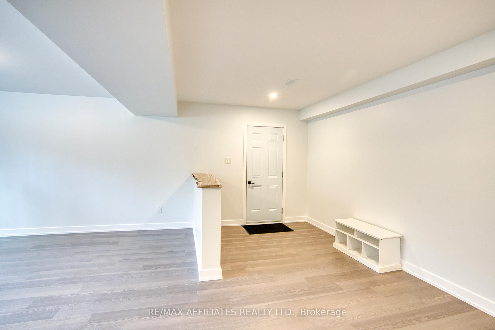
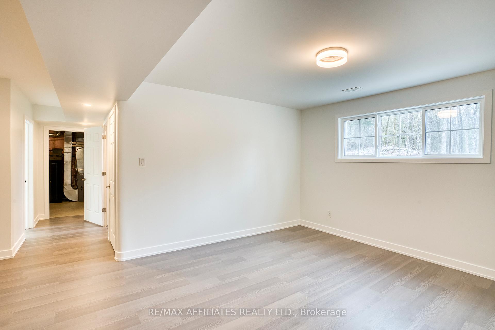
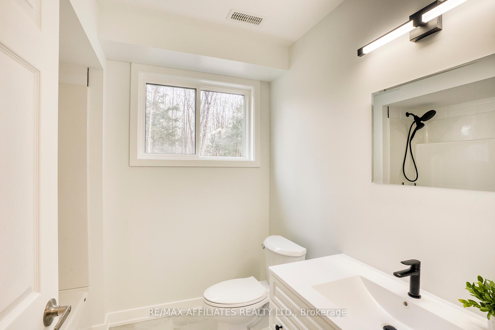
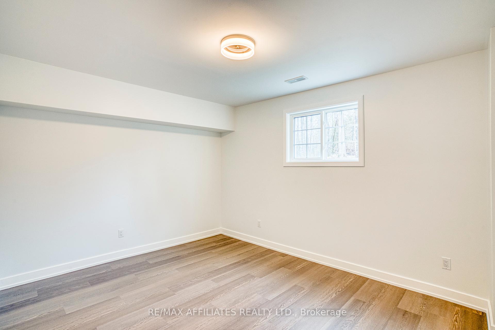
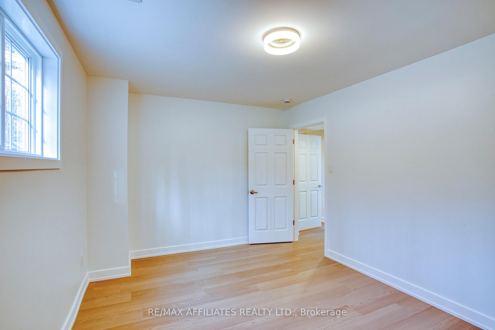
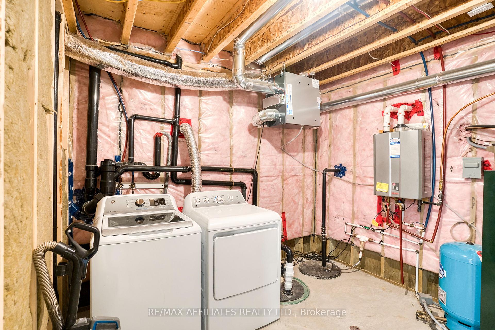
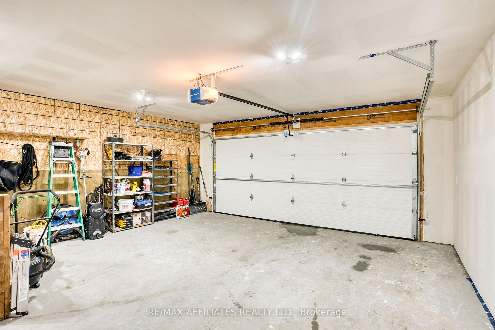
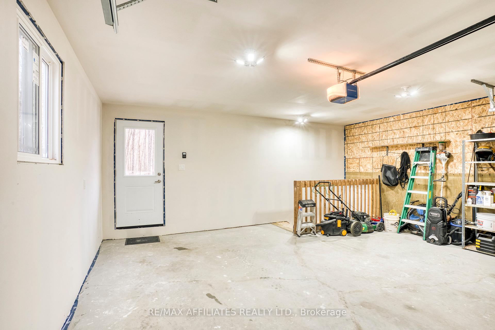























| Charming 2-Bedroom + Basement Office Home with Fully Finished Basement on 4.1 Acres, Nestled in the heart of Lanark, the Maple Syrup Capital of Ontario, this delightful 2-bedroom+ home offers the perfect rural tranquility. Set on a picturesque 4.1-acre lot, this property is ideal for families, nature lovers, or those looking to escape the hustle and bustle of city life. Property Highlights: Bedrooms: 2 spacious bedrooms on the main floor, also has separate entrance to the basement through the garage. Basement: Fully finished, offering extra living space, perfect for a family room, office, or guest suite. Lot: 4.1 private, tree-lined acres with plenty of room for gardening, recreation, or simply enjoying the peaceful surroundings. Location: Situated in the charming township of Lanark Highlands, renowned for its maple syrup production, scenic trails, and welcoming community. Additional Features: Bright and inviting open-concept layout, Well-maintained kitchen with ample storage, Cozy living area with large windows for natural light, Updated bathrooms, Expansive outdoor space, ideal for hosting gatherings, outdoor adventures, or stargazing. Close proximity to local amenities, schools, and recreational opportunities. If you're looking for a forever home, this gem in Lanark offers it all. Don't miss out! Contact us today to schedule a private viewing and experience the beauty of Lanark living firsthand. |
| Price | $555,000 |
| Taxes: | $2727.51 |
| Address: | 804 Darling Rd , Lanark Highlands, K0A 1P0, Ontario |
| Lot Size: | 214.84 x 885.37 (Acres) |
| Acreage: | 2-4.99 |
| Directions/Cross Streets: | Take highway 7 West to Tatlock road North, then turn right on Wolf Grove Rd. Turn North on Darling r |
| Rooms: | 2 |
| Rooms +: | 2 |
| Bedrooms: | 2 |
| Bedrooms +: | 0 |
| Kitchens: | 1 |
| Kitchens +: | 0 |
| Family Room: | Y |
| Basement: | Finished, Sep Entrance |
| Property Type: | Rural Resid |
| Style: | Other |
| Exterior: | Vinyl Siding |
| Garage Type: | Attached |
| (Parking/)Drive: | Private |
| Drive Parking Spaces: | 3 |
| Pool: | None |
| Fireplace/Stove: | N |
| Heat Source: | Propane |
| Heat Type: | Forced Air |
| Central Air Conditioning: | Central Air |
| Central Vac: | N |
| Sewers: | Septic |
| Water: | Well |
| Water Supply Types: | Drilled Well |
| Utilities-Cable: | A |
| Utilities-Hydro: | Y |
| Utilities-Gas: | N |
| Utilities-Telephone: | A |
$
%
Years
This calculator is for demonstration purposes only. Always consult a professional
financial advisor before making personal financial decisions.
| Although the information displayed is believed to be accurate, no warranties or representations are made of any kind. |
| RE/MAX AFFILIATES REALTY LTD. |
- Listing -1 of 0
|
|

Dir:
1-866-382-2968
Bus:
416-548-7854
Fax:
416-981-7184
| Virtual Tour | Book Showing | Email a Friend |
Jump To:
At a Glance:
| Type: | Freehold - Rural Resid |
| Area: | Lanark |
| Municipality: | Lanark Highlands |
| Neighbourhood: | 913 - Lanark Highlands (Lanark) Twp |
| Style: | Other |
| Lot Size: | 214.84 x 885.37(Acres) |
| Approximate Age: | |
| Tax: | $2,727.51 |
| Maintenance Fee: | $0 |
| Beds: | 2 |
| Baths: | 2 |
| Garage: | 0 |
| Fireplace: | N |
| Air Conditioning: | |
| Pool: | None |
Locatin Map:
Payment Calculator:

Listing added to your favorite list
Looking for resale homes?

By agreeing to Terms of Use, you will have ability to search up to 249920 listings and access to richer information than found on REALTOR.ca through my website.
- Color Examples
- Red
- Magenta
- Gold
- Black and Gold
- Dark Navy Blue And Gold
- Cyan
- Black
- Purple
- Gray
- Blue and Black
- Orange and Black
- Green
- Device Examples


