$549,900
Available - For Sale
Listing ID: X11880661
45 Elmdale Dr , Prince Edward County, K0K 3L0, Ontario
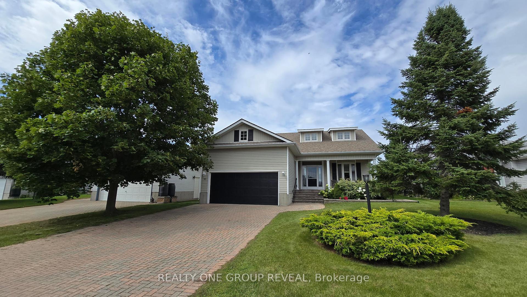
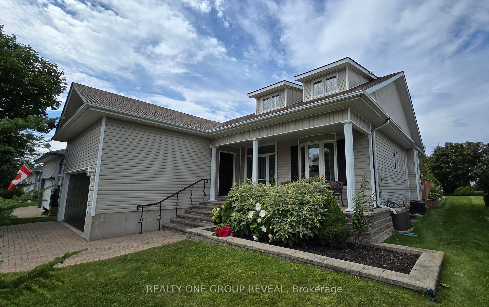
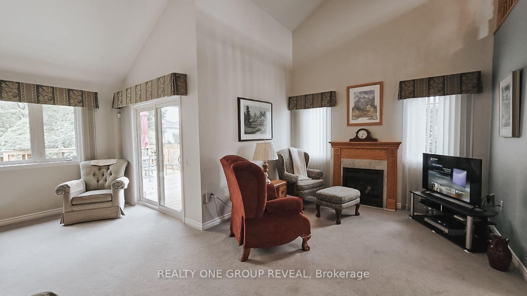
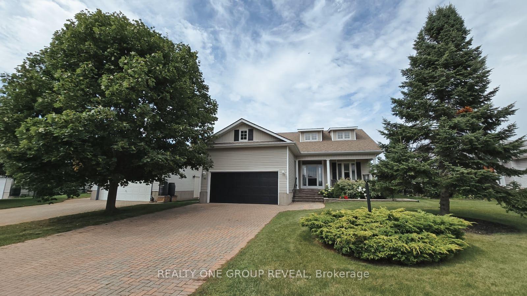
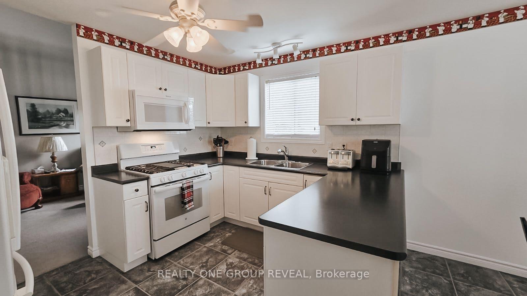
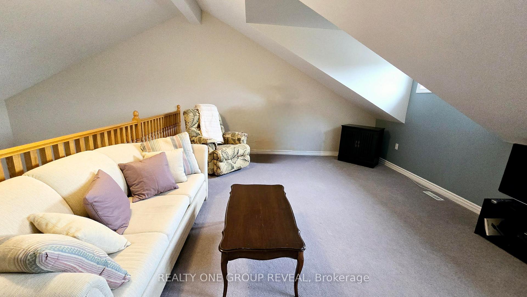
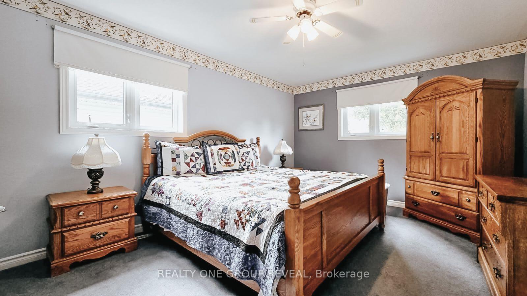
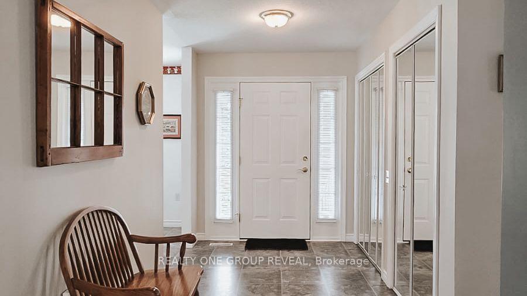
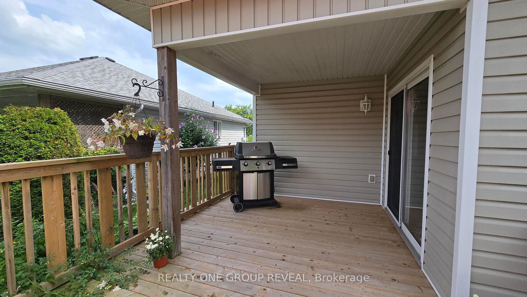
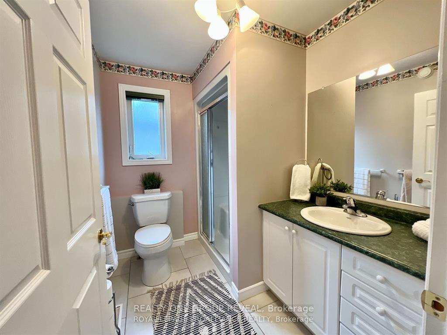
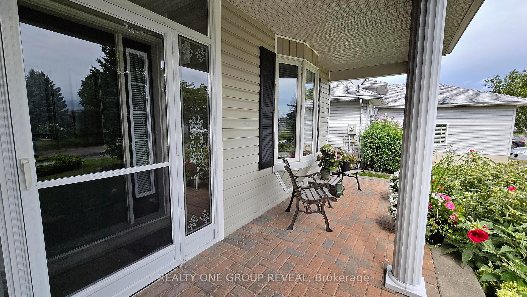
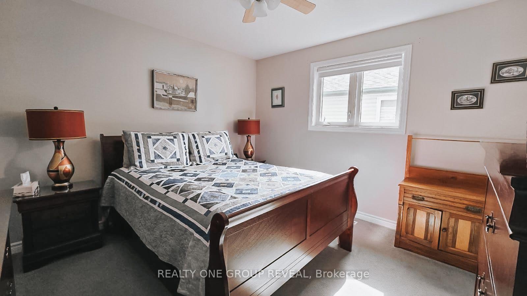
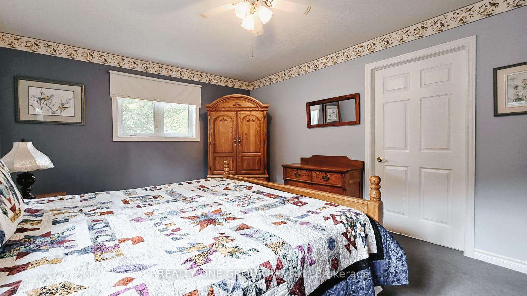
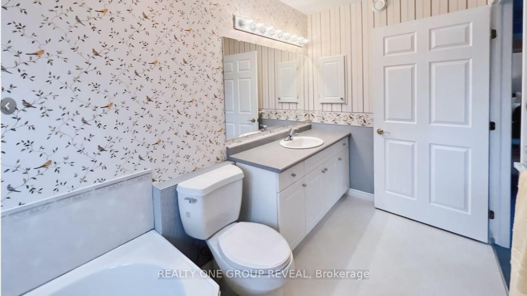
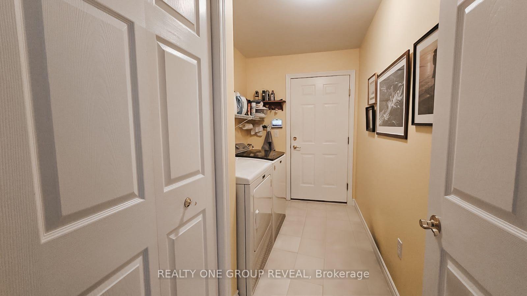
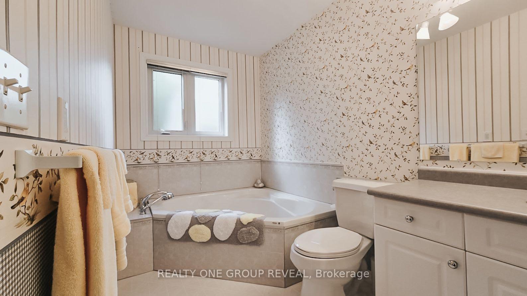
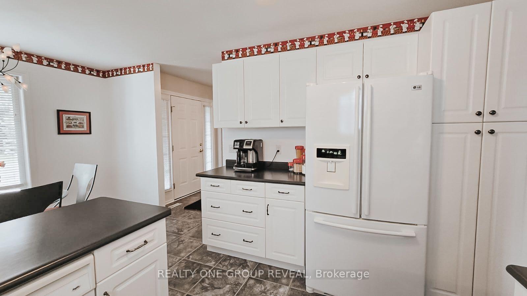
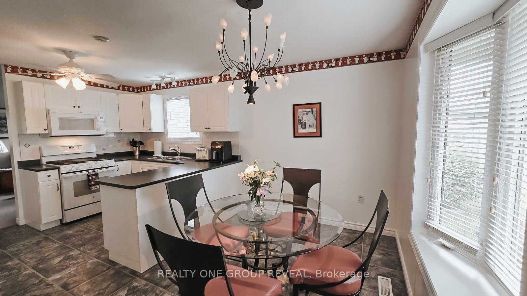
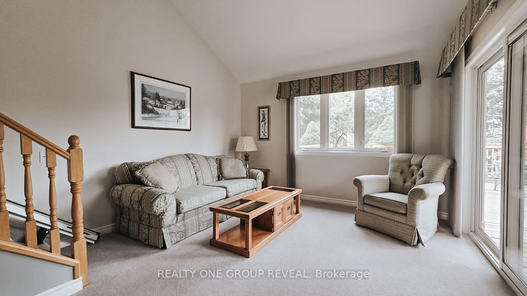
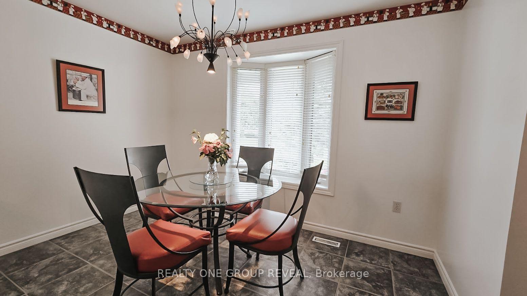
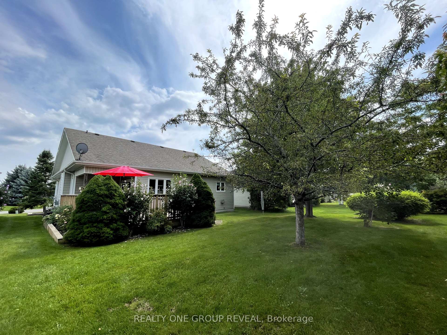
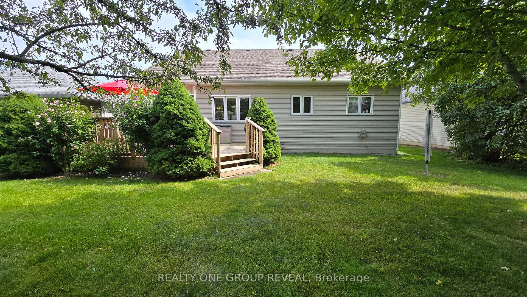
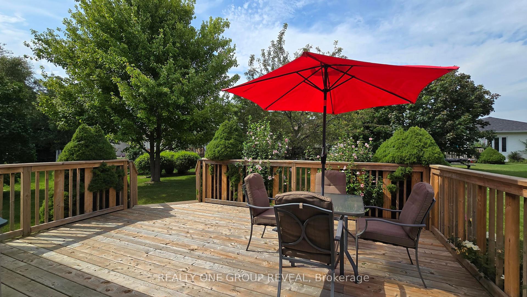

























| Welcome to your new home in the vibrant Wellington on the Lake community, a premier 55+ neighborhood in beautiful Prince Edward County. This meticulously maintained home offers over 1,600 square feet of thoughtfully designed living space and has been lovingly cared for by the same owner for 20 years. The home features an array of impressive upgrades and accessibility features.Step into a spacious floor plan highlighted by soaring cathedral ceilings in the living room, creating a sense of openness and elegance. The home includes oak railings and banisters, a cozy gas fireplace with a charming mantle, and a bright kitchen with a bay window that fills the space with natural light. The versatile loft area provides extra flexibility, perfect for a home office, or hobby space.The primary bedroom is a true retreat, complete with a large walk-in closet and an ensuite bathroom featuring an oversized tub. Accessibility is a key feature, with widened doorways and chairlifts ensuring ease of movement throughout the home. A chairlift provides convenient access to the loft area, while another facilitates easy entry from the garage, making daily living more comfortable and accessible.The generous deck offers an ideal setting for outdoor relaxation and entertaining, with lovely views of beautiful gardens. Additional features include an unfinished basement with potential for customization, whether you envision a workshop, extra storage, or future living space. The garage also includes additional storage space for practical solutions. As part of the community, you'll enjoy a range of top-notch amenities, including a recreation centre, outdoor pool, and tennis courts, all designed to enhance your active lifestyle. Located just minutes from the stunning Sandbanks Provincial Park, golf, the charming village of Wellington, and a variety of shops and restaurants, this exceptional property seamlessly blends comfort, style, and convenience. |
| Price | $549,900 |
| Taxes: | $3656.00 |
| Address: | 45 Elmdale Dr , Prince Edward County, K0K 3L0, Ontario |
| Lot Size: | 52.48 x 124.78 (Feet) |
| Directions/Cross Streets: | Wellington Main St / Prince Edward Dr |
| Rooms: | 8 |
| Bedrooms: | 2 |
| Bedrooms +: | |
| Kitchens: | 1 |
| Family Room: | Y |
| Basement: | Unfinished |
| Approximatly Age: | 16-30 |
| Property Type: | Detached |
| Style: | Bungalow |
| Exterior: | Vinyl Siding |
| Garage Type: | Attached |
| (Parking/)Drive: | Pvt Double |
| Drive Parking Spaces: | 2 |
| Pool: | None |
| Approximatly Age: | 16-30 |
| Property Features: | Beach, Golf, Lake/Pond |
| Fireplace/Stove: | Y |
| Heat Source: | Gas |
| Heat Type: | Forced Air |
| Central Air Conditioning: | Central Air |
| Central Vac: | N |
| Laundry Level: | Main |
| Sewers: | Sewers |
| Water: | Municipal |
| Utilities-Cable: | Y |
| Utilities-Hydro: | Y |
| Utilities-Gas: | Y |
| Utilities-Telephone: | Y |
$
%
Years
This calculator is for demonstration purposes only. Always consult a professional
financial advisor before making personal financial decisions.
| Although the information displayed is believed to be accurate, no warranties or representations are made of any kind. |
| REALTY ONE GROUP REVEAL |
- Listing -1 of 0
|
|

Dir:
1-866-382-2968
Bus:
416-548-7854
Fax:
416-981-7184
| Book Showing | Email a Friend |
Jump To:
At a Glance:
| Type: | Freehold - Detached |
| Area: | Prince Edward County |
| Municipality: | Prince Edward County |
| Neighbourhood: | Wellington |
| Style: | Bungalow |
| Lot Size: | 52.48 x 124.78(Feet) |
| Approximate Age: | 16-30 |
| Tax: | $3,656 |
| Maintenance Fee: | $0 |
| Beds: | 2 |
| Baths: | 2 |
| Garage: | 0 |
| Fireplace: | Y |
| Air Conditioning: | |
| Pool: | None |
Locatin Map:
Payment Calculator:

Listing added to your favorite list
Looking for resale homes?

By agreeing to Terms of Use, you will have ability to search up to 249920 listings and access to richer information than found on REALTOR.ca through my website.
- Color Examples
- Red
- Magenta
- Gold
- Black and Gold
- Dark Navy Blue And Gold
- Cyan
- Black
- Purple
- Gray
- Blue and Black
- Orange and Black
- Green
- Device Examples


