$499,900
Available - For Sale
Listing ID: X11881576
7 Willow St , St. Thomas, N5R 5Z7, Ontario
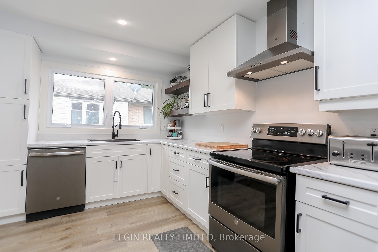
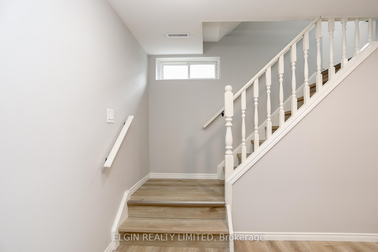
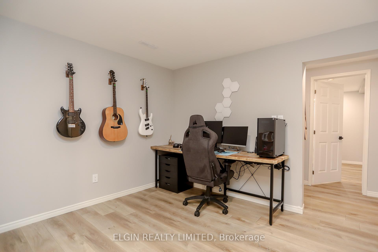
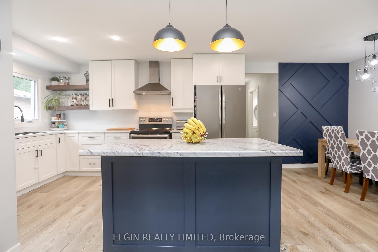
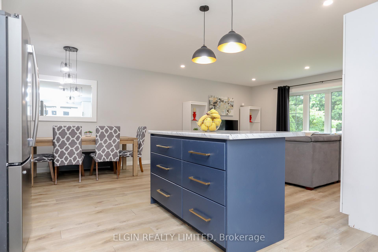
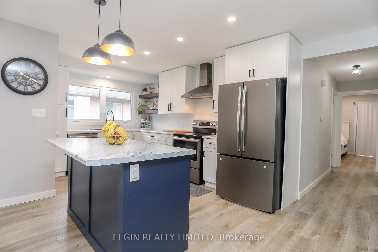
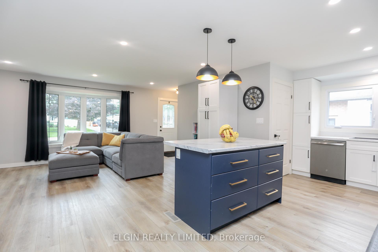
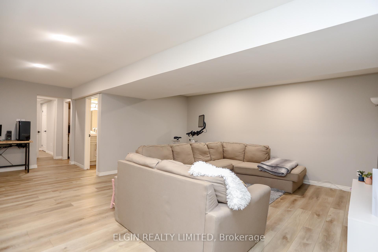

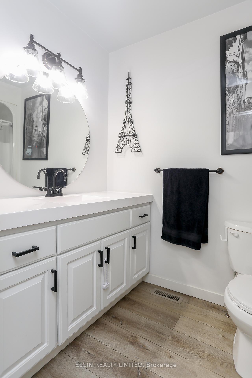
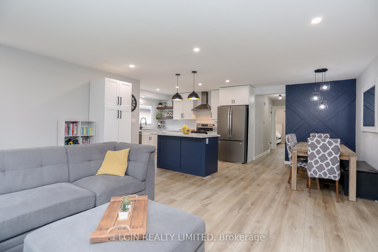
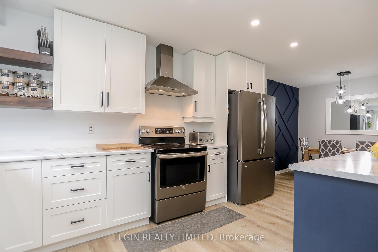
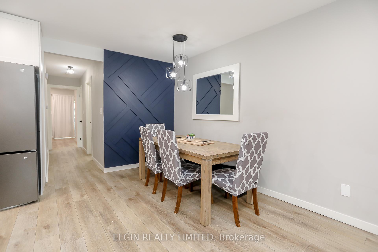
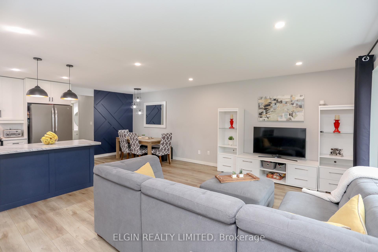
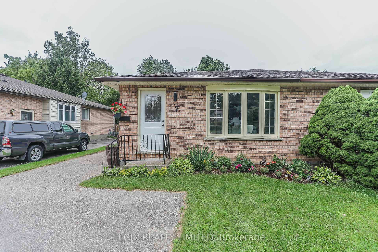
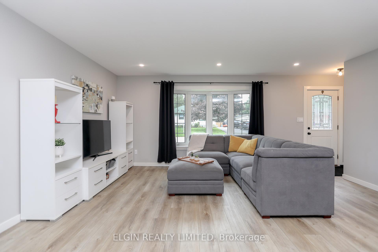
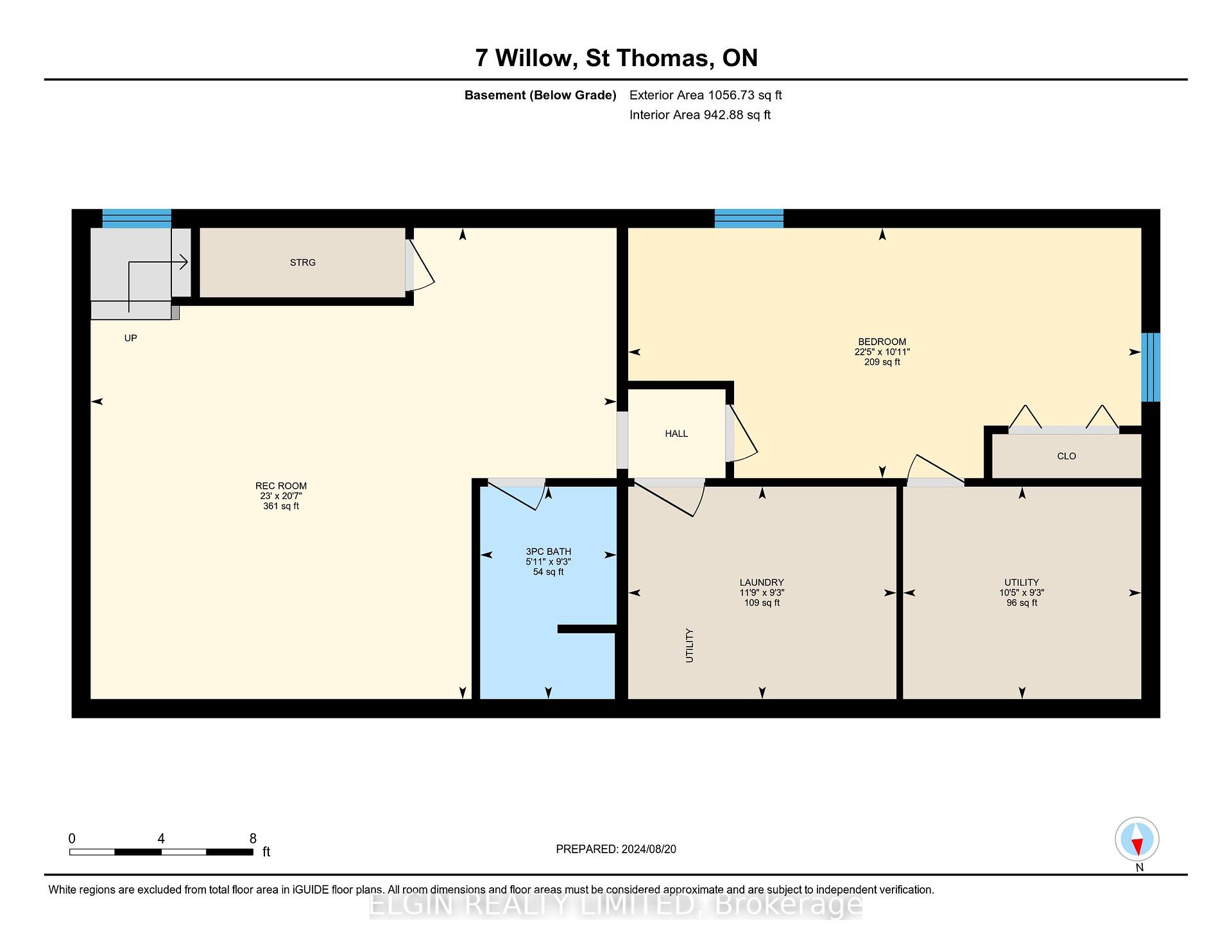
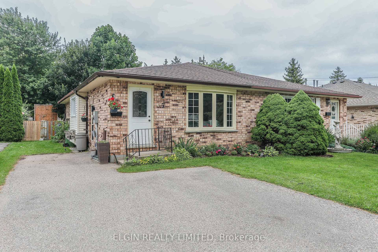
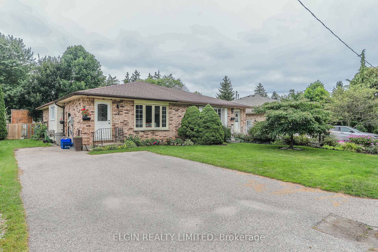
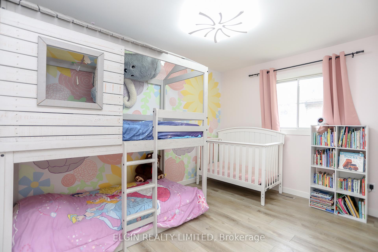
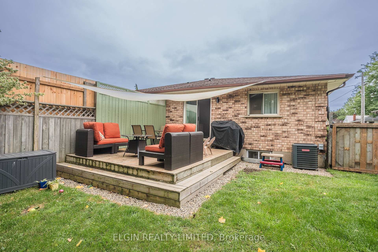
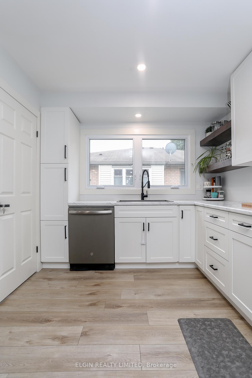
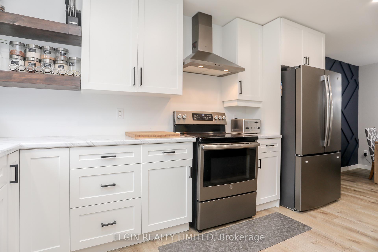
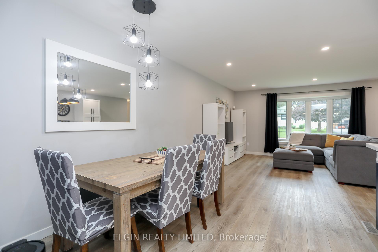
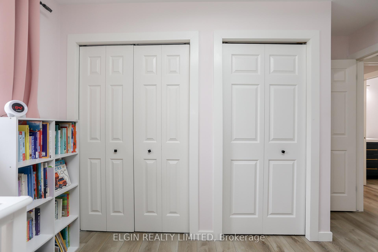
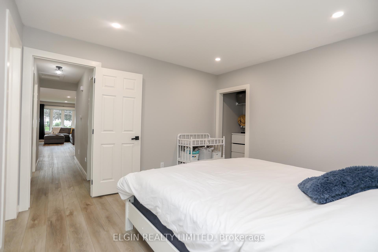
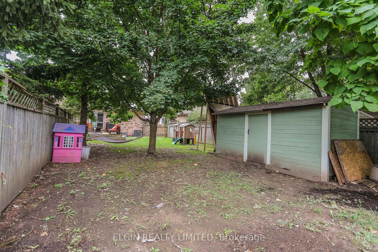
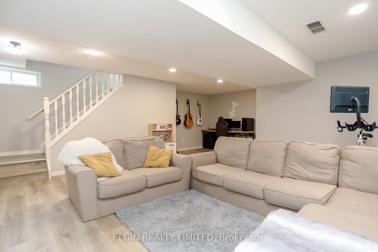
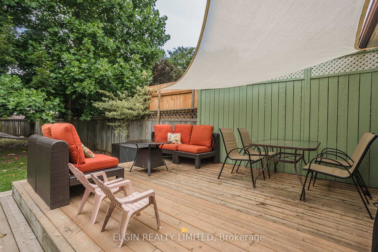
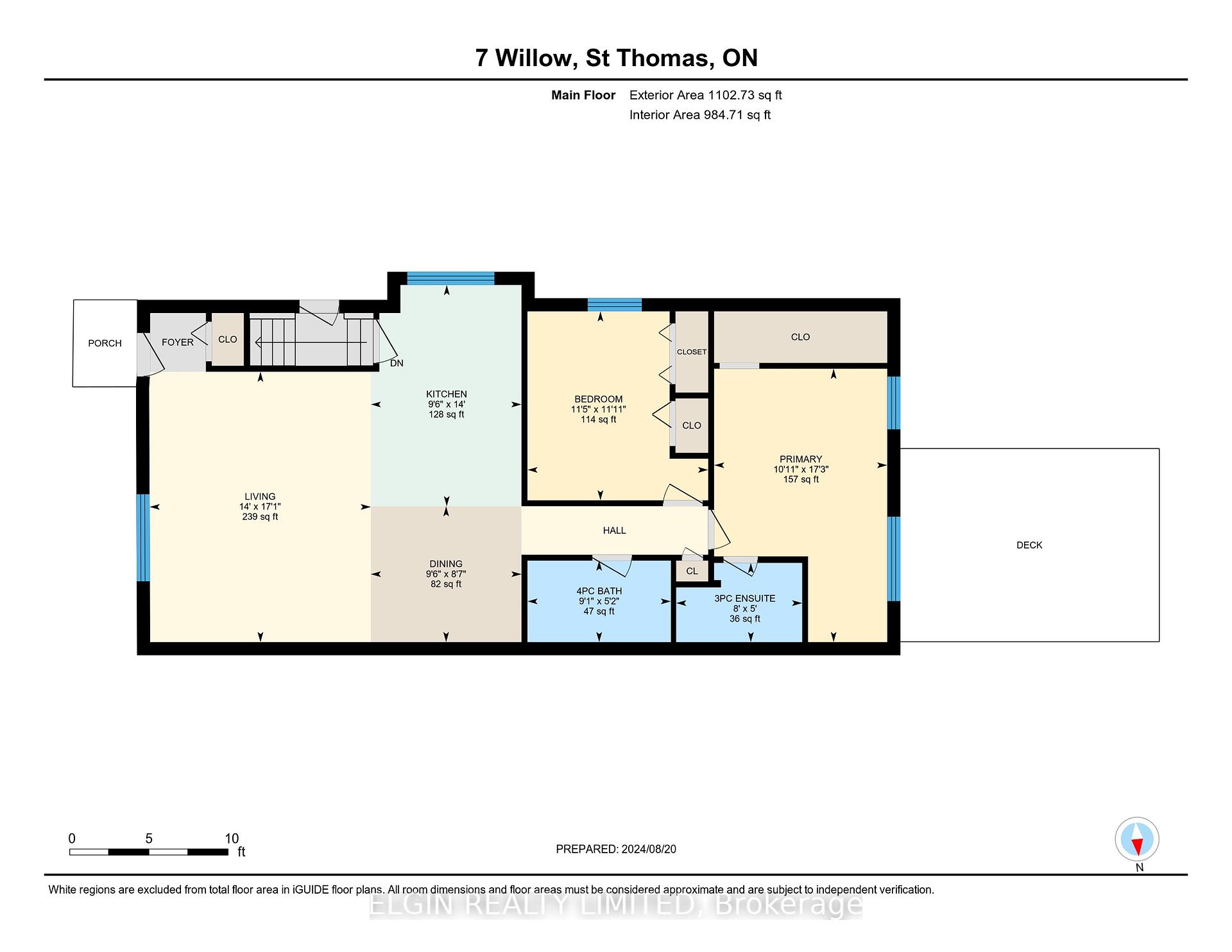
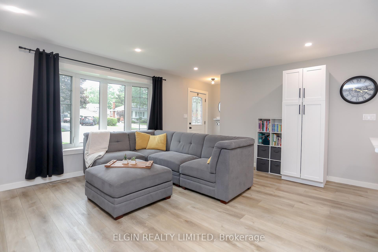
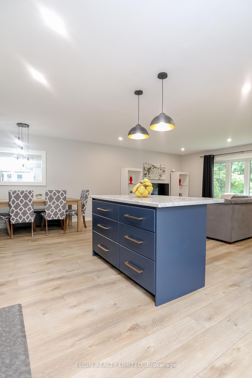
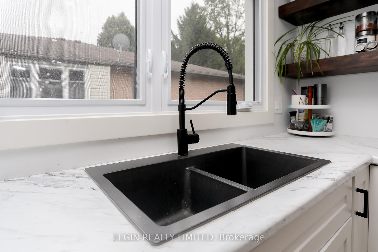
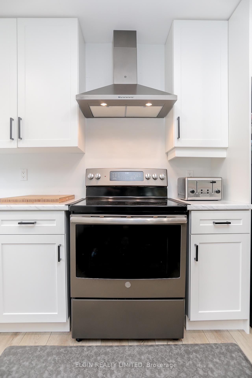
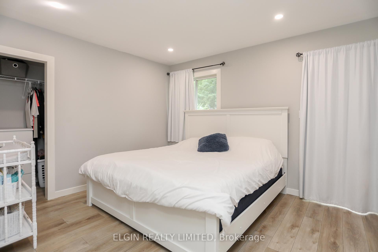
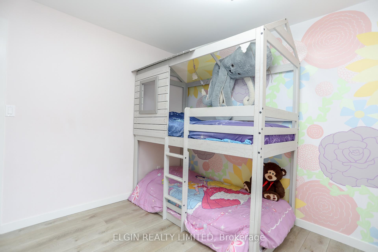
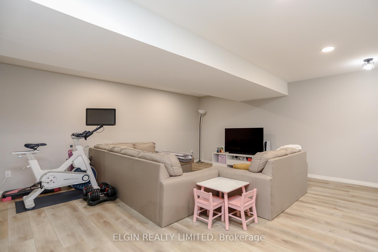
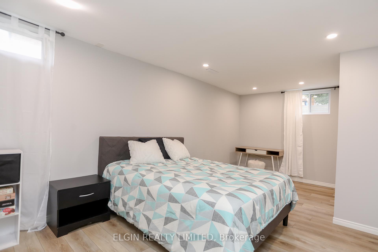
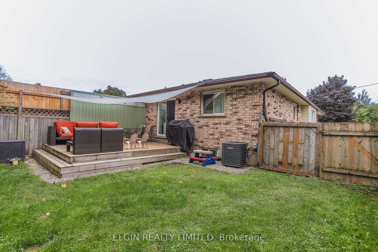







































| Welcome to this charming 2+1 bedroom home, that has a unique and spacious design. Step inside to discover a fully renovated, open concept living space. The bright and airy living area makes you feel right at home and the custom designed kitchen is ready for entertaining guests. One of the standout features is the master bedroom with full ensuite, walk in closet and direct access to the serene backyard space, a surprising luxury for a semi. The finished basement adds valuable extra living space, including a family room, full bathroom, additional bedroom and ample storage. Outside, the sizeable fenced yard has offers plenty of room for outdoor activities like gardening or simply relaxing in your private retreat. This home combines practical living with modern finished and a unique floor plan. Dont miss the chance to explore all this property has to offer! |
| Price | $499,900 |
| Taxes: | $2595.00 |
| Assessment: | $160000 |
| Assessment Year: | 2024 |
| Address: | 7 Willow St , St. Thomas, N5R 5Z7, Ontario |
| Lot Size: | 33.47 x 144.00 (Feet) |
| Acreage: | < .50 |
| Directions/Cross Streets: | Chester St near Sunset |
| Rooms: | 10 |
| Bedrooms: | 2 |
| Bedrooms +: | 1 |
| Kitchens: | 1 |
| Family Room: | Y |
| Basement: | Finished |
| Approximatly Age: | 31-50 |
| Property Type: | Semi-Detached |
| Style: | Bungalow |
| Exterior: | Brick, Vinyl Siding |
| Garage Type: | None |
| (Parking/)Drive: | Pvt Double |
| Drive Parking Spaces: | 2 |
| Pool: | None |
| Approximatly Age: | 31-50 |
| Approximatly Square Footage: | 1100-1500 |
| Property Features: | Cul De Sac, Fenced Yard |
| Fireplace/Stove: | N |
| Heat Source: | Gas |
| Heat Type: | Forced Air |
| Central Air Conditioning: | Central Air |
| Central Vac: | N |
| Laundry Level: | Lower |
| Elevator Lift: | N |
| Sewers: | Sewers |
| Water: | Municipal |
$
%
Years
This calculator is for demonstration purposes only. Always consult a professional
financial advisor before making personal financial decisions.
| Although the information displayed is believed to be accurate, no warranties or representations are made of any kind. |
| ELGIN REALTY LIMITED |
- Listing -1 of 0
|
|

Dir:
1-866-382-2968
Bus:
416-548-7854
Fax:
416-981-7184
| Book Showing | Email a Friend |
Jump To:
At a Glance:
| Type: | Freehold - Semi-Detached |
| Area: | Elgin |
| Municipality: | St. Thomas |
| Neighbourhood: | SW |
| Style: | Bungalow |
| Lot Size: | 33.47 x 144.00(Feet) |
| Approximate Age: | 31-50 |
| Tax: | $2,595 |
| Maintenance Fee: | $0 |
| Beds: | 2+1 |
| Baths: | 3 |
| Garage: | 0 |
| Fireplace: | N |
| Air Conditioning: | |
| Pool: | None |
Locatin Map:
Payment Calculator:

Listing added to your favorite list
Looking for resale homes?

By agreeing to Terms of Use, you will have ability to search up to 249920 listings and access to richer information than found on REALTOR.ca through my website.
- Color Examples
- Red
- Magenta
- Gold
- Black and Gold
- Dark Navy Blue And Gold
- Cyan
- Black
- Purple
- Gray
- Blue and Black
- Orange and Black
- Green
- Device Examples


