$1,349,000
Available - For Sale
Listing ID: S11881157
3193 Searidge St North , Severn, L3V 0Y4, Ontario
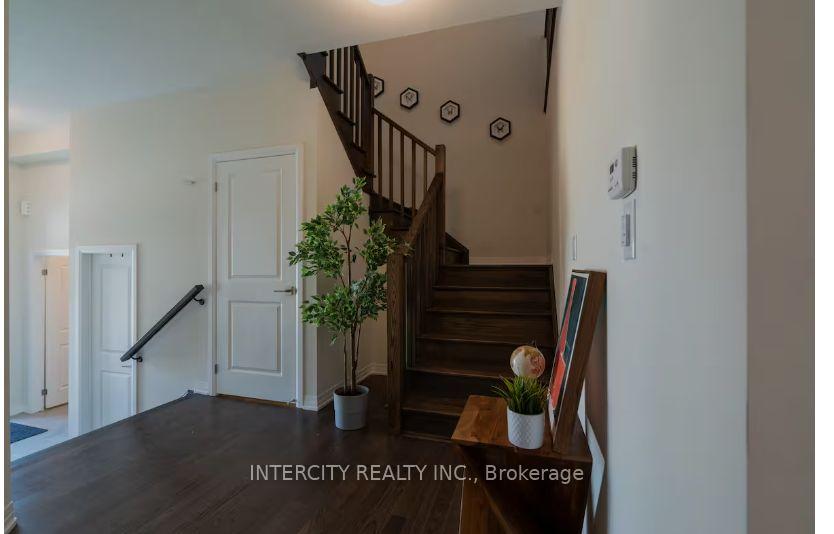
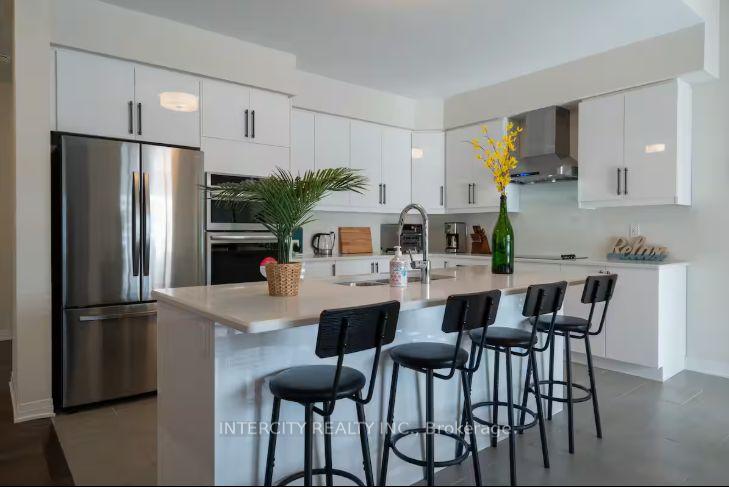
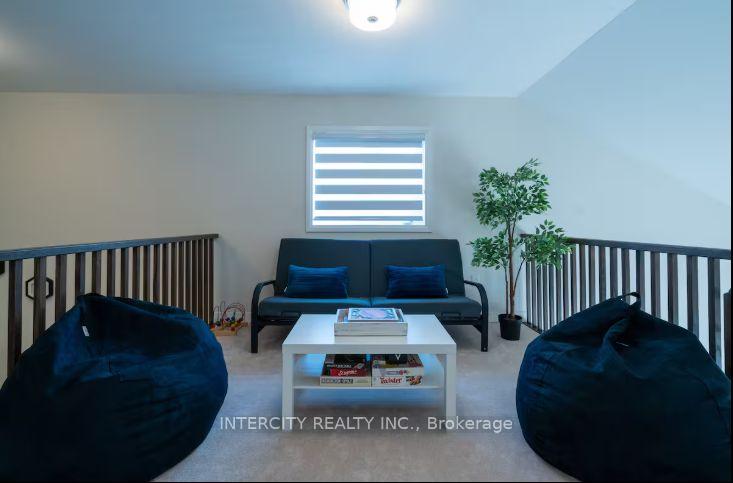
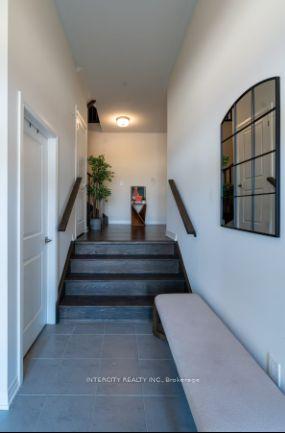
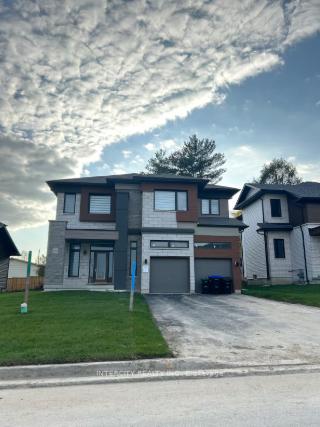





| Discover unparalleled luxury in Serenity Bay's prestigious community with this stunning Sparrow model home on Lot 82, Searidge Street. Spanning 2,934 square feet, this meticulously designed residence offers elegance and functionality. The home features a formal living room, a gourmet kitchen with extended cabinetry and sophisticated oak accents, a dedicated office space, a convenient laundry room, and an open-concept family room with a cozy gas fireplace. Modern finishes, including 9-foot ceilings on the main floor, elevate the sense of space and light, while the landscaped yard enhances the contemporary design, seamlessly blending indoor and outdoor living. Fully equipped for Airbnb, this property presents a turnkey opportunity for short-term rental income, making it an ideal investment. Located in the heart of Severn County, Serenity Bay offers the perfect balance of tranquility and convenience, just minutes from Highway 11 and the amenities of Orillia. Experience this beautifully crafted home's ultimate combination of luxury, nature, and investment potential. |
| Price | $1,349,000 |
| Taxes: | $4500.00 |
| Address: | 3193 Searidge St North , Severn, L3V 0Y4, Ontario |
| Directions/Cross Streets: | Grayshott Drive And Turnbull Drive |
| Rooms: | 10 |
| Bedrooms: | 4 |
| Bedrooms +: | |
| Kitchens: | 1 |
| Family Room: | Y |
| Basement: | Unfinished |
| Approximatly Age: | 0-5 |
| Property Type: | Detached |
| Style: | 2-Storey |
| Exterior: | Brick, Stucco/Plaster |
| Garage Type: | Built-In |
| (Parking/)Drive: | Front Yard |
| Drive Parking Spaces: | 2 |
| Pool: | None |
| Approximatly Age: | 0-5 |
| Approximatly Square Footage: | 2500-3000 |
| Property Features: | Lake Access, Lake Backlot, Marina, Wooded/Treed |
| Fireplace/Stove: | Y |
| Heat Source: | Gas |
| Heat Type: | Forced Air |
| Central Air Conditioning: | Central Air |
| Laundry Level: | Main |
| Elevator Lift: | N |
| Sewers: | Sewers |
| Water: | Municipal |
| Utilities-Cable: | A |
| Utilities-Hydro: | Y |
| Utilities-Gas: | Y |
| Utilities-Telephone: | A |
$
%
Years
This calculator is for demonstration purposes only. Always consult a professional
financial advisor before making personal financial decisions.
| Although the information displayed is believed to be accurate, no warranties or representations are made of any kind. |
| INTERCITY REALTY INC. |
- Listing -1 of 0
|
|

Dir:
1-866-382-2968
Bus:
416-548-7854
Fax:
416-981-7184
| Book Showing | Email a Friend |
Jump To:
At a Glance:
| Type: | Freehold - Detached |
| Area: | Simcoe |
| Municipality: | Severn |
| Neighbourhood: | Port Severn |
| Style: | 2-Storey |
| Lot Size: | 59.25 x 0.00(Feet) |
| Approximate Age: | 0-5 |
| Tax: | $4,500 |
| Maintenance Fee: | $0 |
| Beds: | 4 |
| Baths: | 4 |
| Garage: | 0 |
| Fireplace: | Y |
| Air Conditioning: | |
| Pool: | None |
Locatin Map:
Payment Calculator:

Listing added to your favorite list
Looking for resale homes?

By agreeing to Terms of Use, you will have ability to search up to 249920 listings and access to richer information than found on REALTOR.ca through my website.
- Color Examples
- Red
- Magenta
- Gold
- Black and Gold
- Dark Navy Blue And Gold
- Cyan
- Black
- Purple
- Gray
- Blue and Black
- Orange and Black
- Green
- Device Examples


