$499,900
Available - For Sale
Listing ID: X11880913
786 HIGH GATE PARK Dr , Kingston, K7M 5Z8, Ontario
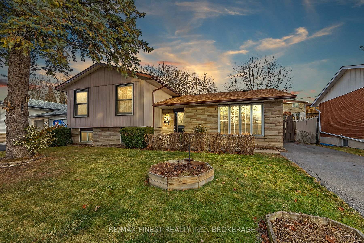

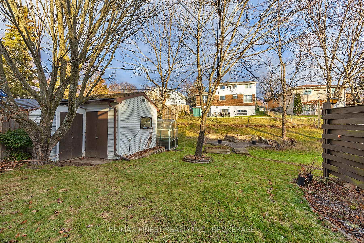
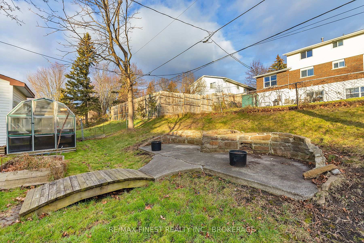
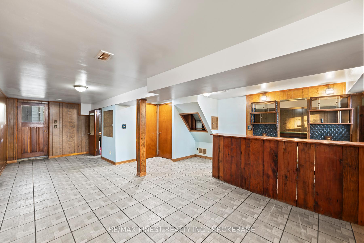
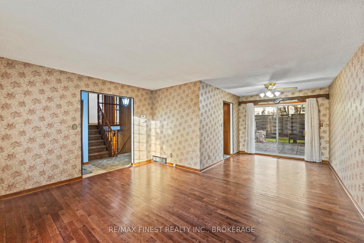
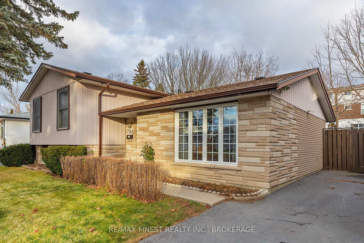
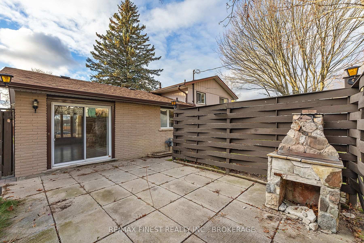
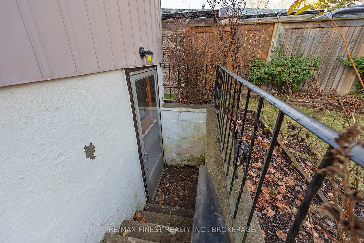
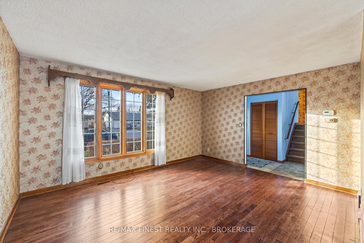
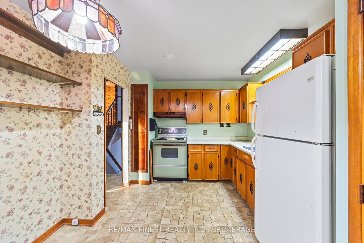
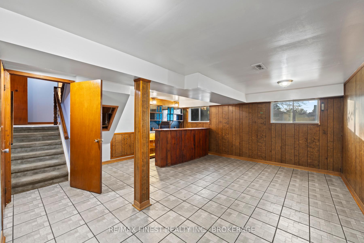
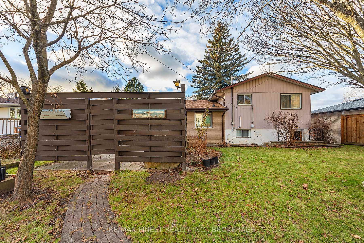
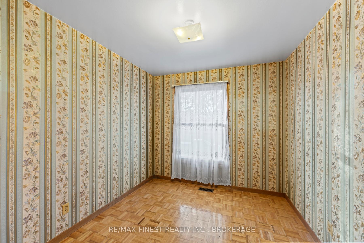
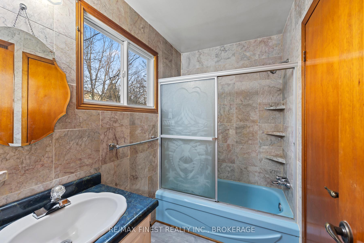
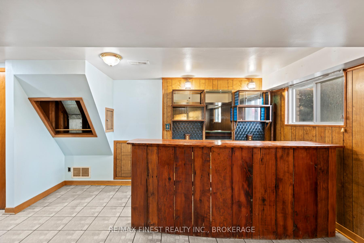
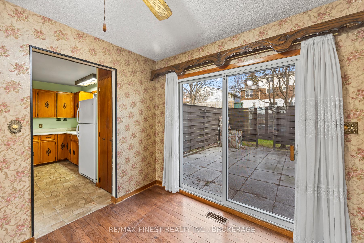
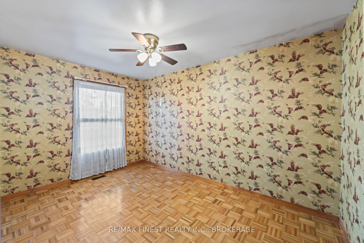
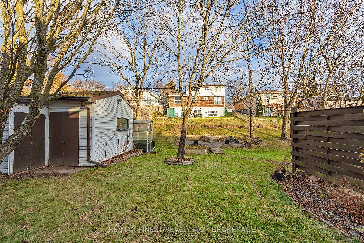
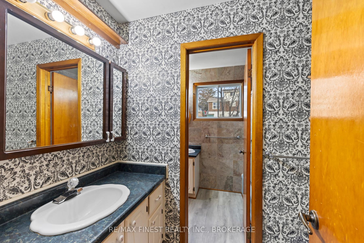
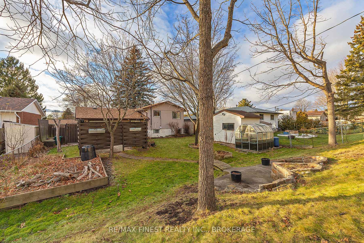
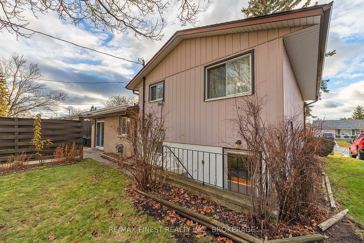
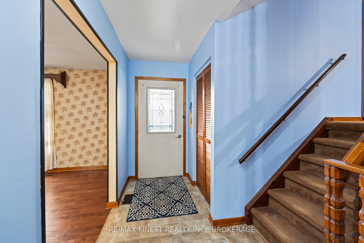
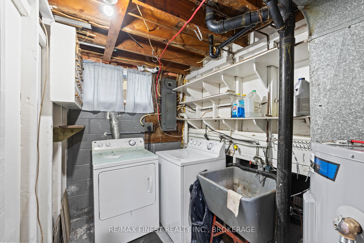
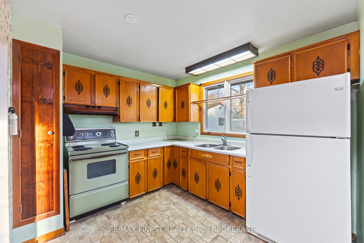
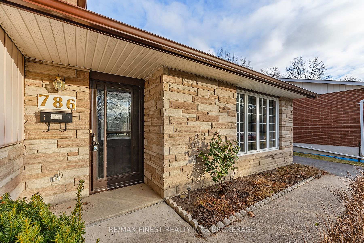
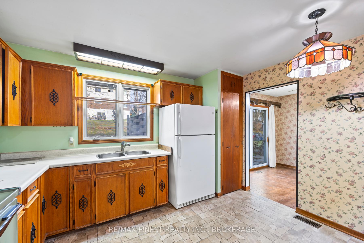
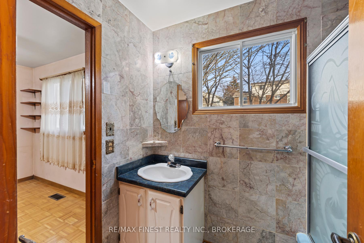
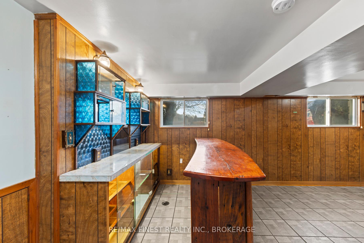
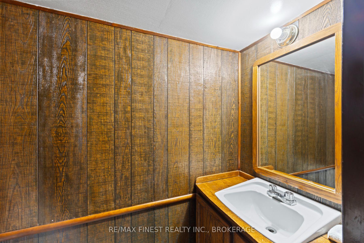
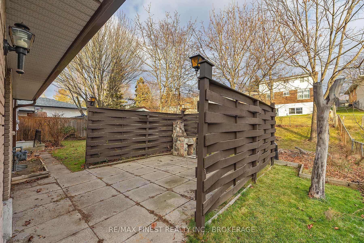
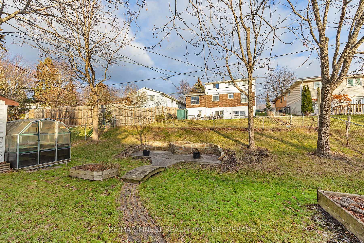
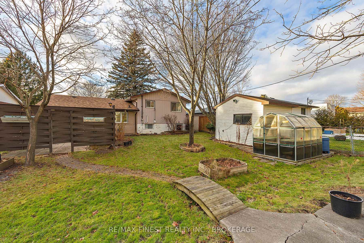
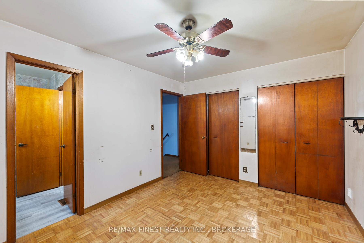
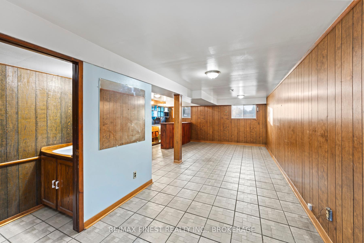
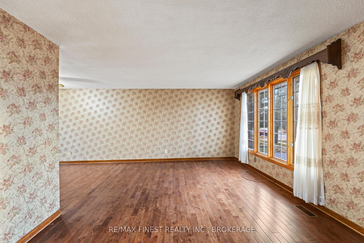
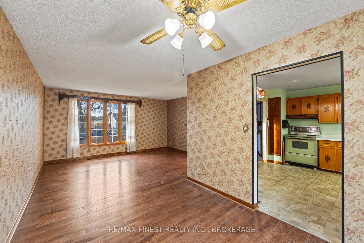
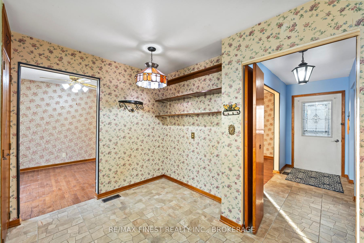
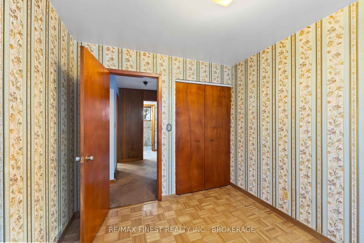
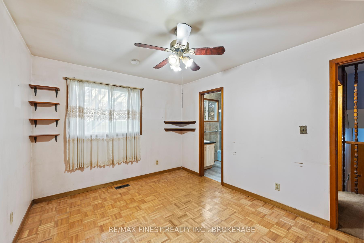








































| WELCOME TO 786 HIGH GATE PARK DRIVE, LOCATED IN KINGSTON'S WEST-END IN THE BAYRIDGE WEST AREA CLOSE TO MANY AMENITIES LIKE PARKS, SCHOOLS, SHOPPING, AND RESTAURANTS. THIS WELL CARED FOR 3 LEVEL SIDE SPLIT HOME OFFERS 3 BEDROOMS AND 1.5 BATHS. THE MAIN LEVEL FEATURES AN OPEN CONCEPT LIVING AND DINING ROOM WITH HARDWOOD FLOORS, EAT-IN KITCHEN WITH AMPLE STORAGE SPACE AND WALK-OUT TO PRIVATE BACKYARD.THE UPPER LEVEL HAS 3 COMFORTABLE SIZED BEDROOMS AND A 5-PIECE CHEATER ENSUITE BATHROOM, WHILE THE LOWER LEVEL OFFERS LARGE WINDOWS, DRY BAR, CONVENIENT 2-PIECE BATH, LAUNDRY ROOM AND A WALK-UP TO THE REAR YARD. THE FULLY FENCED YARD FEATURES A PRIVATE COURTYARD, MAKING IT PERFECT FOR GATHERINGS WITH FAMILY AND FRIENDS. DONT MISS THE CHANCE TO MAKE THIS WONDERFUL HOME YOUR OWN! |
| Price | $499,900 |
| Taxes: | $3139.72 |
| Address: | 786 HIGH GATE PARK Dr , Kingston, K7M 5Z8, Ontario |
| Lot Size: | 55.00 x 120.00 (Feet) |
| Directions/Cross Streets: | Collins Bay to Carmil Blvd to High Gate Park Drive |
| Rooms: | 7 |
| Bedrooms: | 3 |
| Bedrooms +: | |
| Kitchens: | 1 |
| Family Room: | N |
| Basement: | Finished |
| Approximatly Age: | 51-99 |
| Property Type: | Detached |
| Style: | Sidesplit 3 |
| Exterior: | Alum Siding, Brick |
| Garage Type: | None |
| (Parking/)Drive: | Private |
| Drive Parking Spaces: | 2 |
| Pool: | None |
| Approximatly Age: | 51-99 |
| Approximatly Square Footage: | 1100-1500 |
| Fireplace/Stove: | N |
| Heat Source: | Gas |
| Heat Type: | Forced Air |
| Central Air Conditioning: | None |
| Central Vac: | N |
| Sewers: | Sewers |
| Water: | Municipal |
$
%
Years
This calculator is for demonstration purposes only. Always consult a professional
financial advisor before making personal financial decisions.
| Although the information displayed is believed to be accurate, no warranties or representations are made of any kind. |
| RE/MAX FINEST REALTY INC., BROKERAGE |
- Listing -1 of 0
|
|

Dir:
1-866-382-2968
Bus:
416-548-7854
Fax:
416-981-7184
| Virtual Tour | Book Showing | Email a Friend |
Jump To:
At a Glance:
| Type: | Freehold - Detached |
| Area: | Frontenac |
| Municipality: | Kingston |
| Neighbourhood: | South of Taylor-Kidd Blvd |
| Style: | Sidesplit 3 |
| Lot Size: | 55.00 x 120.00(Feet) |
| Approximate Age: | 51-99 |
| Tax: | $3,139.72 |
| Maintenance Fee: | $0 |
| Beds: | 3 |
| Baths: | 2 |
| Garage: | 0 |
| Fireplace: | N |
| Air Conditioning: | |
| Pool: | None |
Locatin Map:
Payment Calculator:

Listing added to your favorite list
Looking for resale homes?

By agreeing to Terms of Use, you will have ability to search up to 249920 listings and access to richer information than found on REALTOR.ca through my website.
- Color Examples
- Red
- Magenta
- Gold
- Black and Gold
- Dark Navy Blue And Gold
- Cyan
- Black
- Purple
- Gray
- Blue and Black
- Orange and Black
- Green
- Device Examples


