$1,099,000
Available - For Sale
Listing ID: X11880746
937 Lennon Way , London, N6G 0W9, Ontario
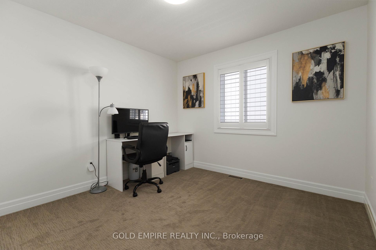
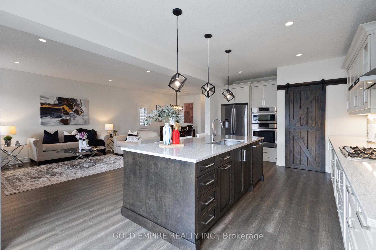
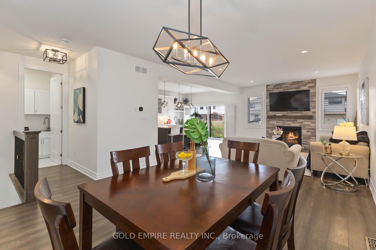
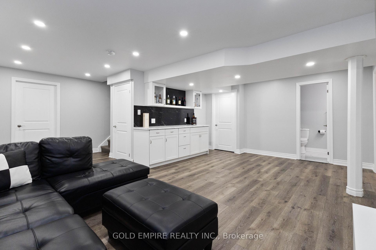
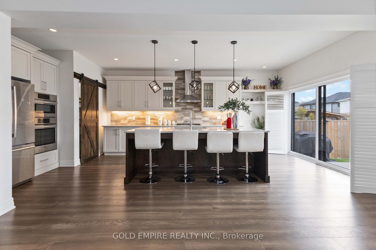
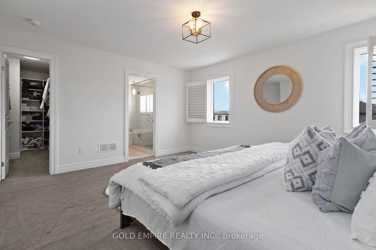
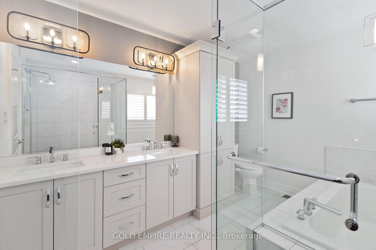
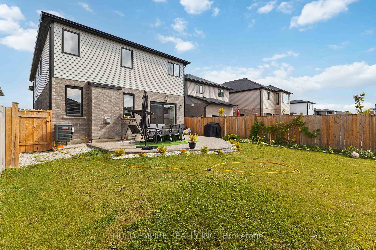
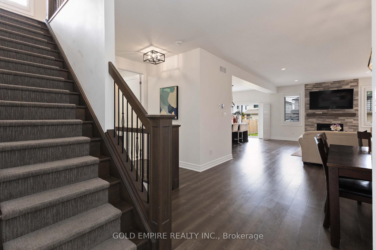
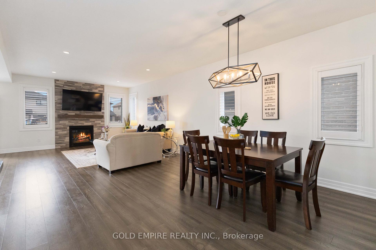

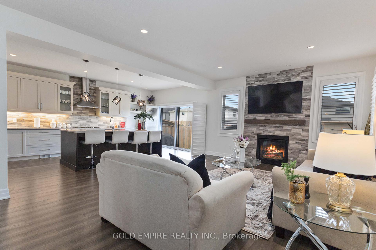
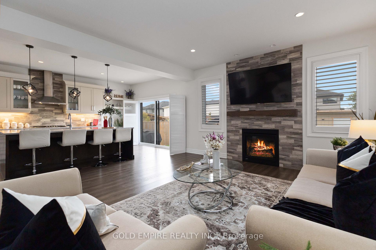
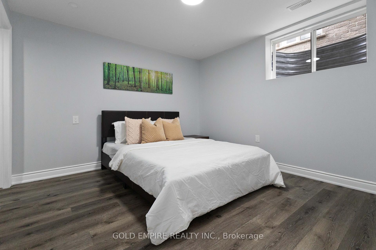
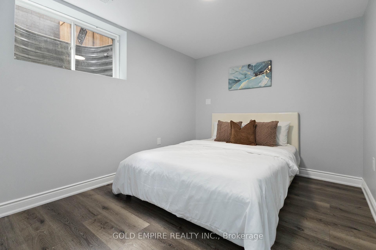
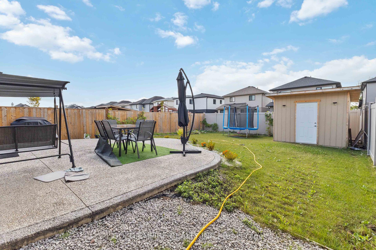
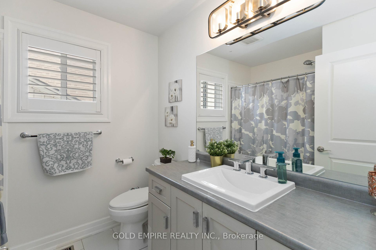
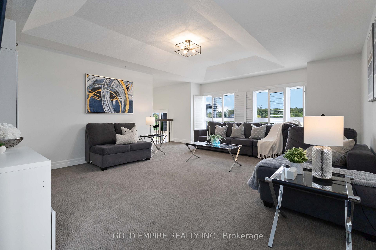
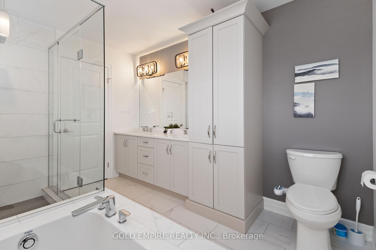
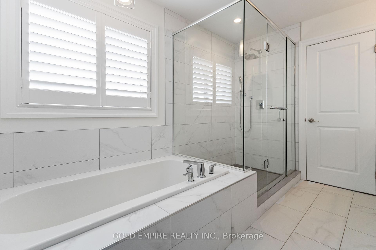
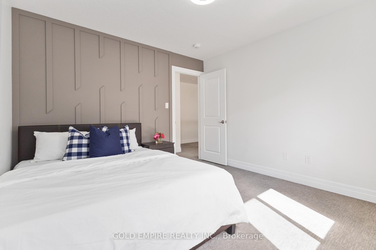
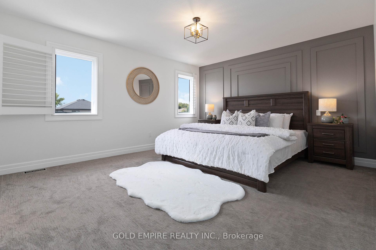
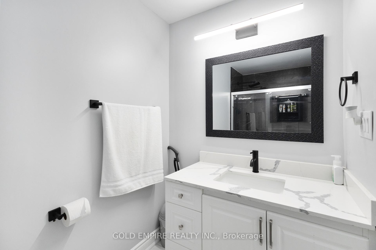
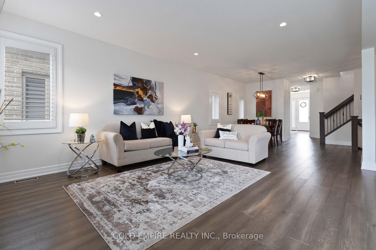
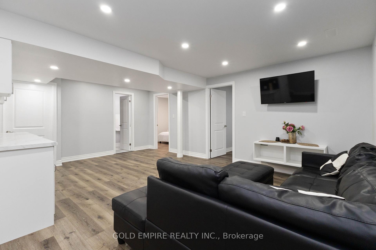
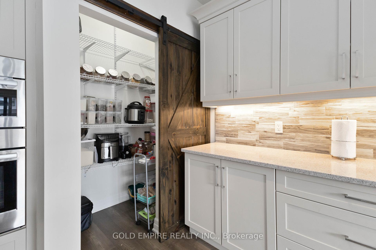
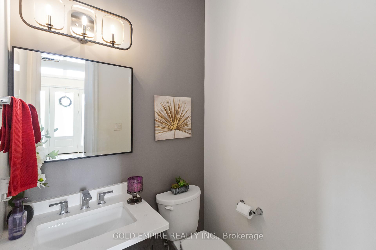
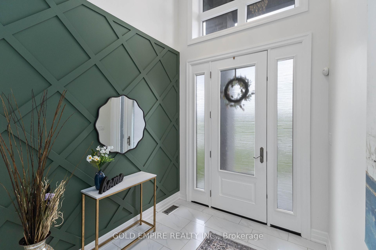
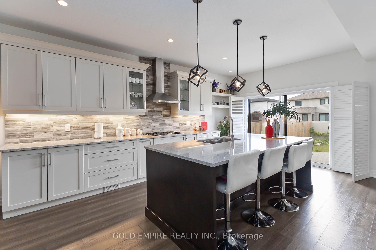
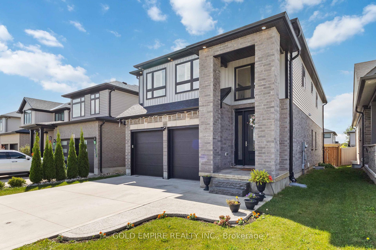
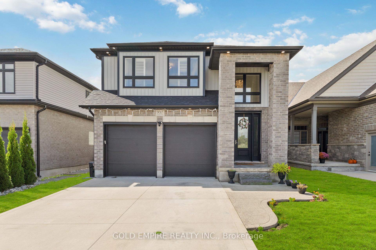
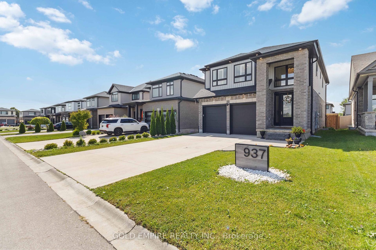
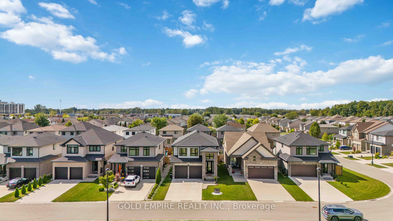
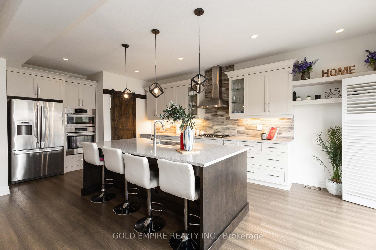
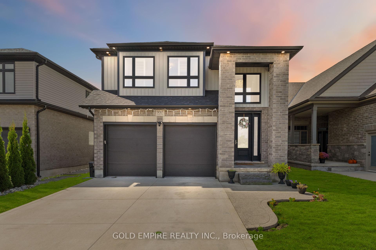
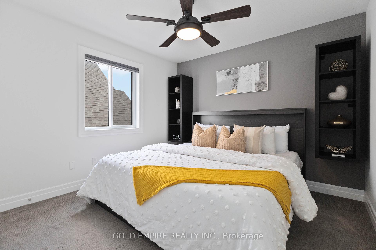

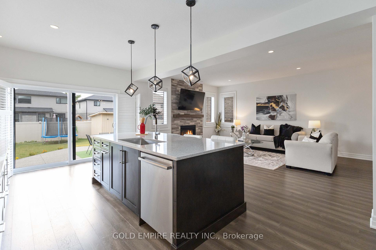
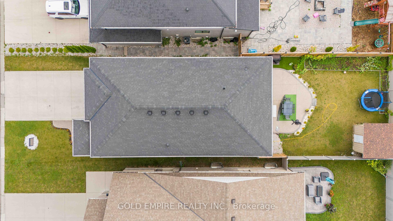
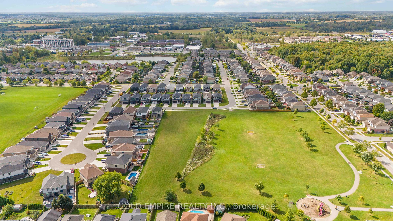








































| This stunning 2021-built home in North London offers over 3,600 sq. ft. of upgraded living space, blending modern design with premium comfort. Its prime location across from a park and a concrete driveway with no sidewalk adds to its impeccable curb appeal. Main floor offers 9-foot ceilings and 8-foot doors create a spacious and open ambiance, A cozy family room with a fireplace and an elegant dining room, A chefs dream kitchen featuring built-in appliances, a pantry, quartz countertops, and a large island. 2nd floor boast with 4 spacious bedrooms and 2 full bathrooms and an impressive massive 400+ sq. ft. family room, perfect for lounging or entertaining. Additionally California shutters, hardwood flooring, and accent walls makes it incredible. A beautifully landscaped backyard with a patio and a shed for added storage. Just 8 minutes from Western University, Masonville Mall, Costco, and Walmart. This home perfectly combines luxury, space, and convenience. Don't miss out this opportunity. Schedule your showing today!! |
| Extras: MORE THAN 900SQFT OF FINISHED BASEMENT WITH 2 BEDROOMS, ONE 3PC BATHROOM ALONG WITH A FAMILY ROOM & BAR TO HOST GET TOGETHERS OR TO USE AN GUEST ENSUITE. |
| Price | $1,099,000 |
| Taxes: | $6418.35 |
| Address: | 937 Lennon Way , London, N6G 0W9, Ontario |
| Lot Size: | 37.40 x 125.66 (Feet) |
| Acreage: | < .50 |
| Directions/Cross Streets: | HYDE PARK RD & CORONATION DR |
| Rooms: | 11 |
| Rooms +: | 4 |
| Bedrooms: | 4 |
| Bedrooms +: | 2 |
| Kitchens: | 1 |
| Family Room: | Y |
| Basement: | Finished |
| Approximatly Age: | 0-5 |
| Property Type: | Detached |
| Style: | 2-Storey |
| Exterior: | Brick, Shingle |
| Garage Type: | Detached |
| (Parking/)Drive: | Pvt Double |
| Drive Parking Spaces: | 4 |
| Pool: | None |
| Approximatly Age: | 0-5 |
| Approximatly Square Footage: | 2500-3000 |
| Property Features: | Fenced Yard, Hospital, Park, Place Of Worship, Public Transit, School Bus Route |
| Fireplace/Stove: | Y |
| Heat Source: | Gas |
| Heat Type: | Forced Air |
| Central Air Conditioning: | Central Air |
| Central Vac: | N |
| Laundry Level: | Main |
| Elevator Lift: | N |
| Sewers: | Sewers |
| Water: | Municipal |
| Utilities-Cable: | Y |
| Utilities-Hydro: | Y |
| Utilities-Gas: | Y |
| Utilities-Telephone: | Y |
$
%
Years
This calculator is for demonstration purposes only. Always consult a professional
financial advisor before making personal financial decisions.
| Although the information displayed is believed to be accurate, no warranties or representations are made of any kind. |
| GOLD EMPIRE REALTY INC. |
- Listing -1 of 0
|
|

Dir:
1-866-382-2968
Bus:
416-548-7854
Fax:
416-981-7184
| Virtual Tour | Book Showing | Email a Friend |
Jump To:
At a Glance:
| Type: | Freehold - Detached |
| Area: | Middlesex |
| Municipality: | London |
| Neighbourhood: | North E |
| Style: | 2-Storey |
| Lot Size: | 37.40 x 125.66(Feet) |
| Approximate Age: | 0-5 |
| Tax: | $6,418.35 |
| Maintenance Fee: | $0 |
| Beds: | 4+2 |
| Baths: | 4 |
| Garage: | 0 |
| Fireplace: | Y |
| Air Conditioning: | |
| Pool: | None |
Locatin Map:
Payment Calculator:

Listing added to your favorite list
Looking for resale homes?

By agreeing to Terms of Use, you will have ability to search up to 249920 listings and access to richer information than found on REALTOR.ca through my website.
- Color Examples
- Red
- Magenta
- Gold
- Black and Gold
- Dark Navy Blue And Gold
- Cyan
- Black
- Purple
- Gray
- Blue and Black
- Orange and Black
- Green
- Device Examples


