$649,900
Available - For Sale
Listing ID: X11881171
48 Nelson St , Quinte West, K0K 1E0, Ontario
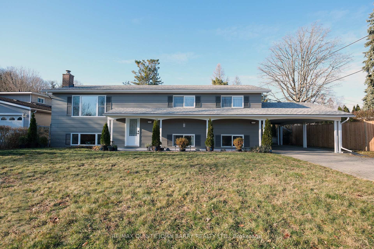
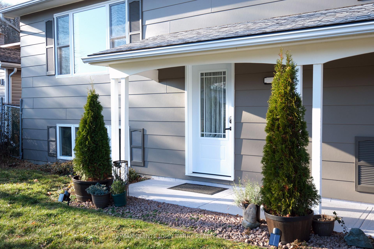
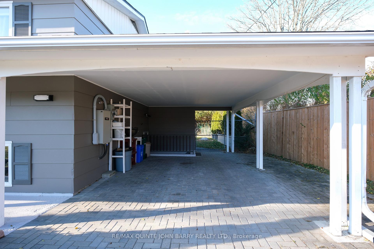
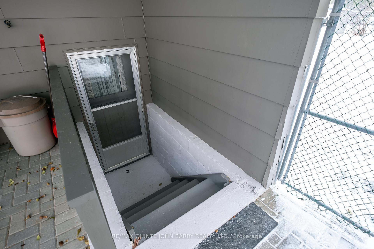
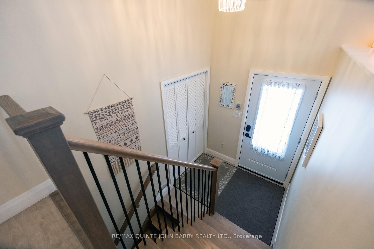
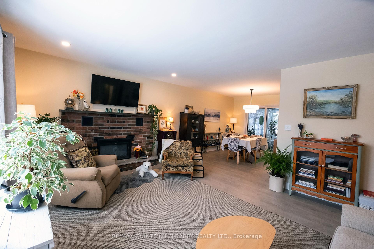
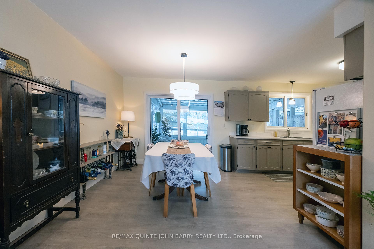
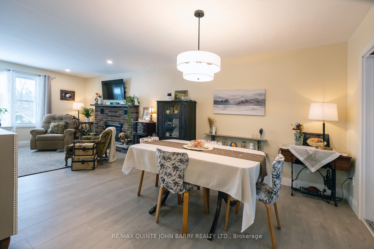
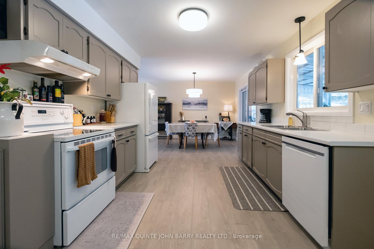
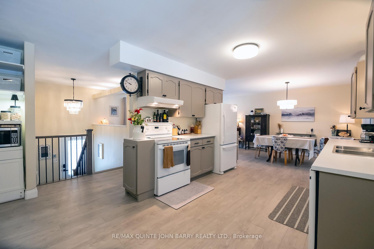
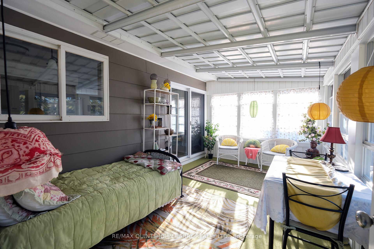
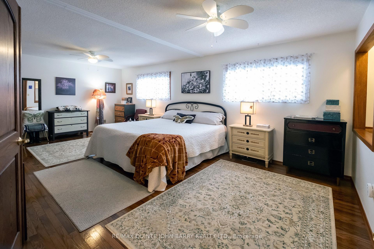
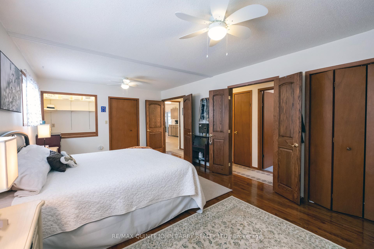
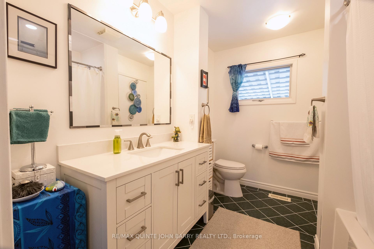
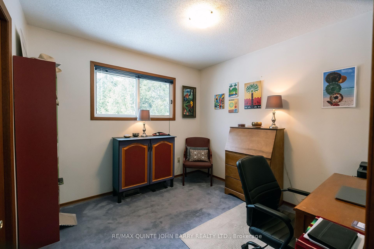
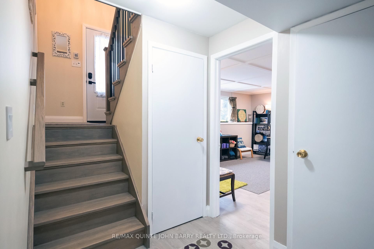
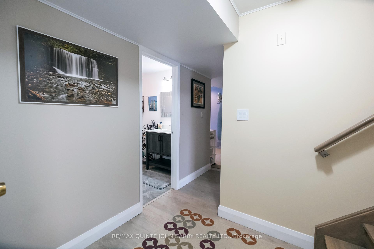
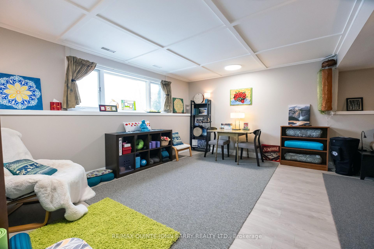
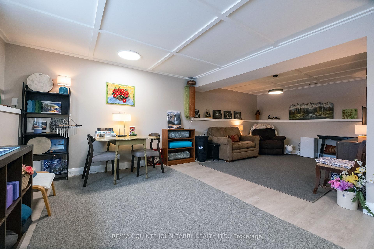
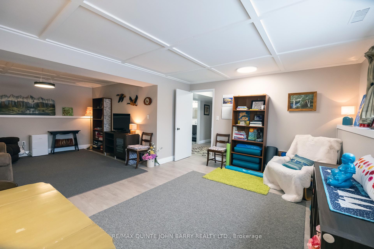
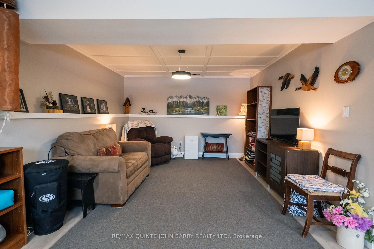
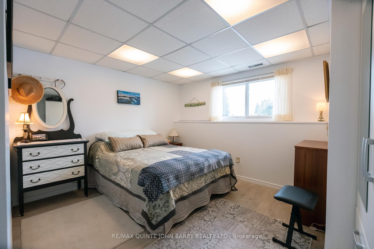
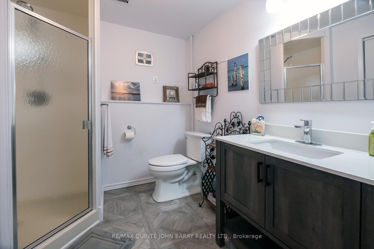
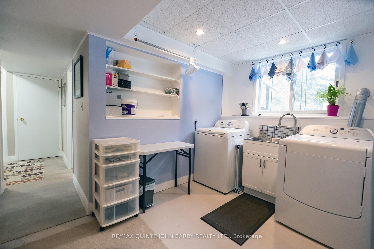
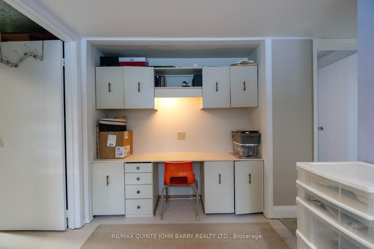
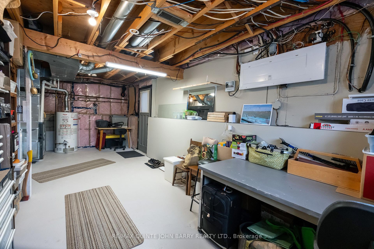
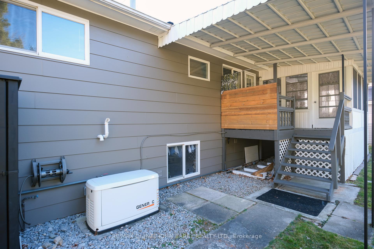
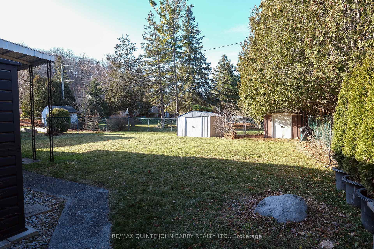
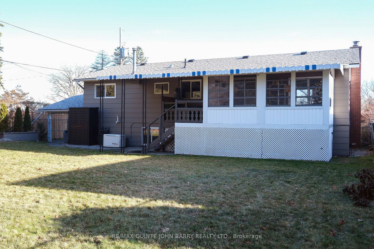
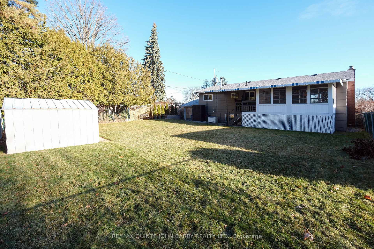
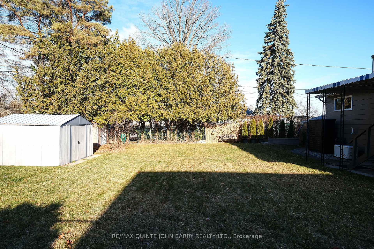
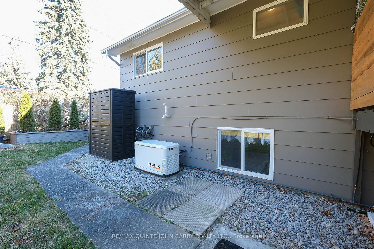
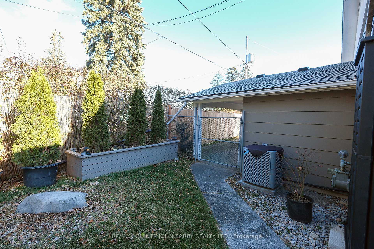
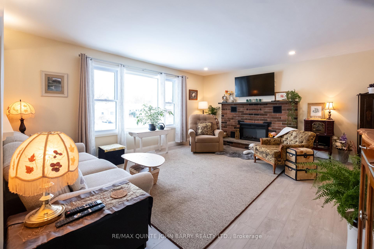

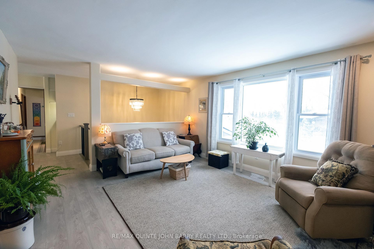
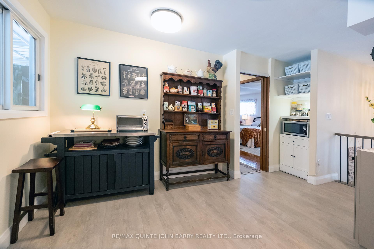
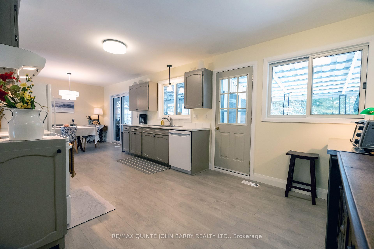






































| This raised bungalow is a must-see! Featuring 2+1 bedrooms and 2 bathrooms. The generous-sized primary bedroom comes with plenty of closet space, while the modern kitchen boasts new appliances and ample cupboard storage. Enjoy the charm of brand-new flooring throughout the main floor and relax in the cozy 3-season sunroom, perfect for all your morning coffees or unwinding in the evenings. The lower level is just as inviting, with an additional bedroom, bathroom, and a versatile rec room. Step outside to a beautifully landscaped yard (2023/2024), ideal for gatherings, gardening, or simply soaking up nature. And with a Generac backup generator, you'll always have peace of mind. Located in the heart of Batawa, this home sits in a vibrant community known for its ski hill, community center, walking trails, play park, and the unique dino dig for kids! A perfect spot for growing families to thrive. |
| Price | $649,900 |
| Taxes: | $3167.12 |
| Assessment: | $216000 |
| Assessment Year: | 2024 |
| Address: | 48 Nelson St , Quinte West, K0K 1E0, Ontario |
| Lot Size: | 80.00 x 98.01 (Feet) |
| Acreage: | < .50 |
| Directions/Cross Streets: | Plant Street to Nelson Street |
| Rooms: | 5 |
| Rooms +: | 3 |
| Bedrooms: | 2 |
| Bedrooms +: | 1 |
| Kitchens: | 1 |
| Family Room: | N |
| Basement: | Sep Entrance, Walk-Up |
| Approximatly Age: | 31-50 |
| Property Type: | Detached |
| Style: | Bungalow-Raised |
| Exterior: | Other, Wood |
| Garage Type: | Carport |
| (Parking/)Drive: | Pvt Double |
| Drive Parking Spaces: | 4 |
| Pool: | None |
| Other Structures: | Garden Shed |
| Approximatly Age: | 31-50 |
| Approximatly Square Footage: | 1100-1500 |
| Property Features: | Fenced Yard, Level, Place Of Worship, School, School Bus Route, Skiing |
| Fireplace/Stove: | Y |
| Heat Source: | Gas |
| Heat Type: | Forced Air |
| Central Air Conditioning: | Central Air |
| Laundry Level: | Lower |
| Elevator Lift: | N |
| Sewers: | Sewers |
| Water: | Municipal |
| Utilities-Cable: | A |
| Utilities-Hydro: | Y |
| Utilities-Gas: | Y |
| Utilities-Telephone: | A |
$
%
Years
This calculator is for demonstration purposes only. Always consult a professional
financial advisor before making personal financial decisions.
| Although the information displayed is believed to be accurate, no warranties or representations are made of any kind. |
| RE/MAX QUINTE JOHN BARRY REALTY LTD. |
- Listing -1 of 0
|
|

Dir:
1-866-382-2968
Bus:
416-548-7854
Fax:
416-981-7184
| Book Showing | Email a Friend |
Jump To:
At a Glance:
| Type: | Freehold - Detached |
| Area: | Hastings |
| Municipality: | Quinte West |
| Neighbourhood: | |
| Style: | Bungalow-Raised |
| Lot Size: | 80.00 x 98.01(Feet) |
| Approximate Age: | 31-50 |
| Tax: | $3,167.12 |
| Maintenance Fee: | $0 |
| Beds: | 2+1 |
| Baths: | 2 |
| Garage: | 0 |
| Fireplace: | Y |
| Air Conditioning: | |
| Pool: | None |
Locatin Map:
Payment Calculator:

Listing added to your favorite list
Looking for resale homes?

By agreeing to Terms of Use, you will have ability to search up to 249920 listings and access to richer information than found on REALTOR.ca through my website.
- Color Examples
- Red
- Magenta
- Gold
- Black and Gold
- Dark Navy Blue And Gold
- Cyan
- Black
- Purple
- Gray
- Blue and Black
- Orange and Black
- Green
- Device Examples


