$3,900
Available - For Rent
Listing ID: S11881050
3712 Quayside Dr , Severn, L3V 8M9, Ontario
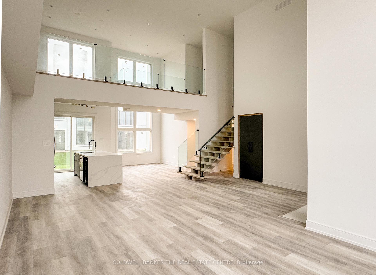
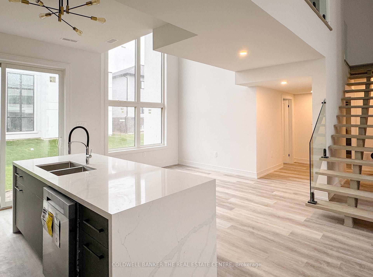
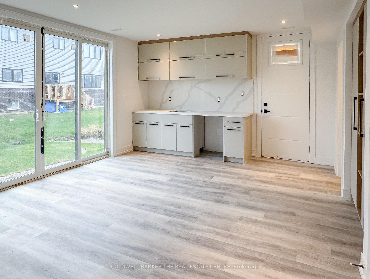
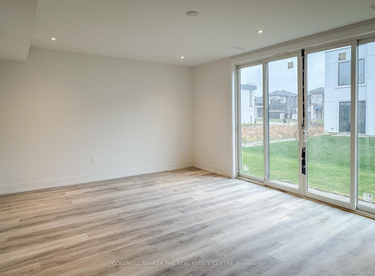
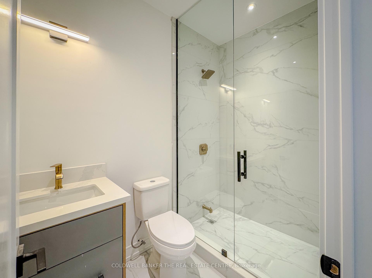
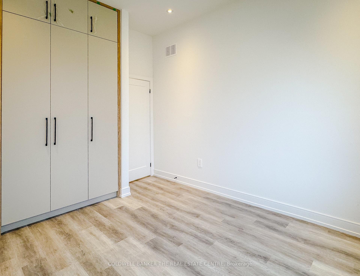
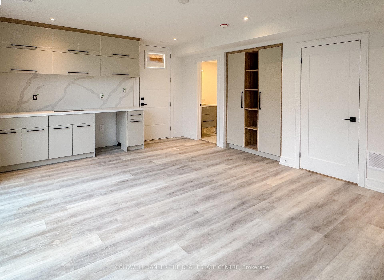
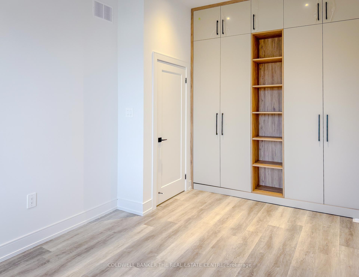
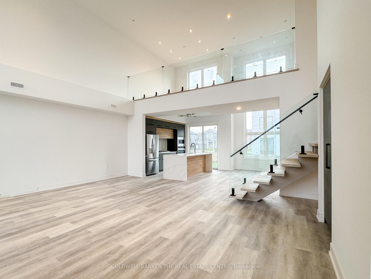
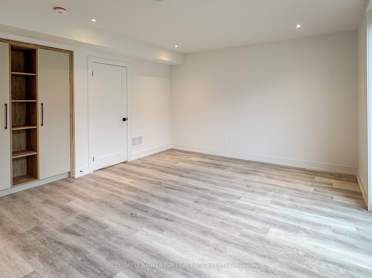
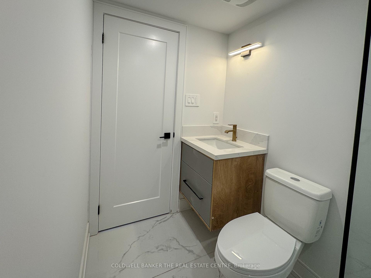
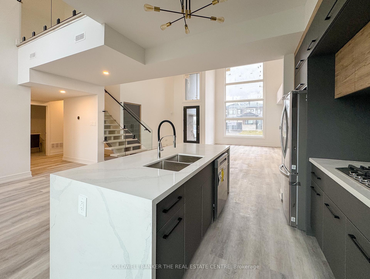
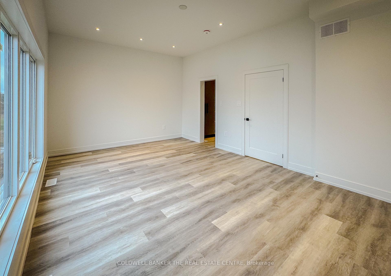
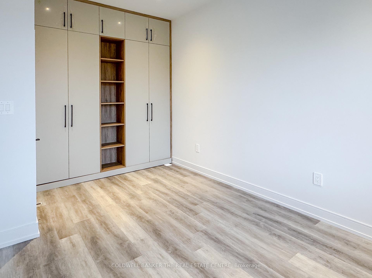
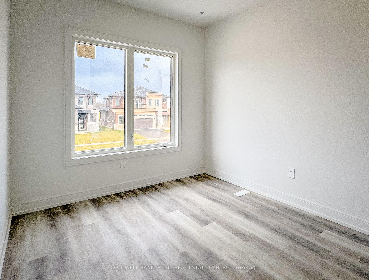
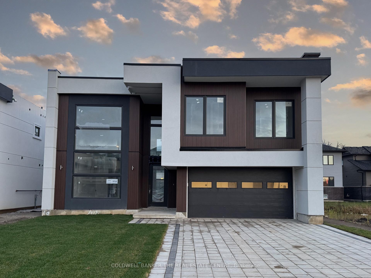
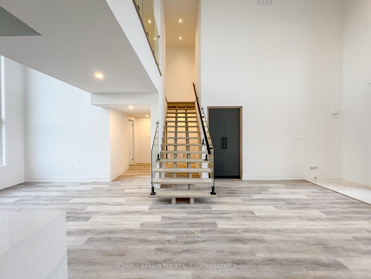
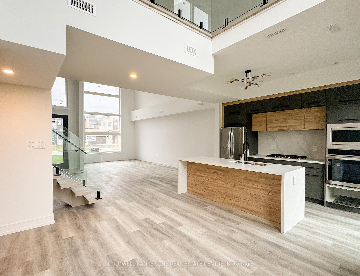
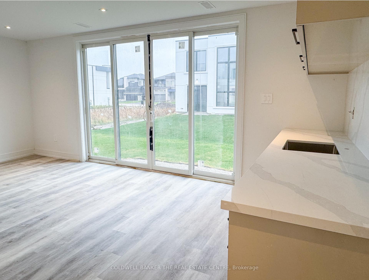
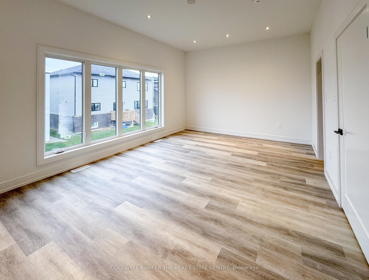
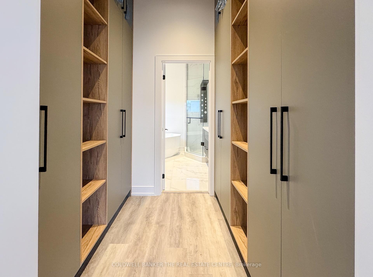
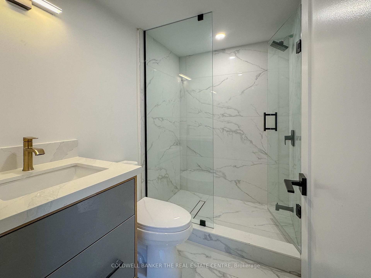
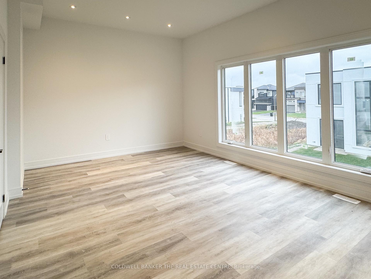
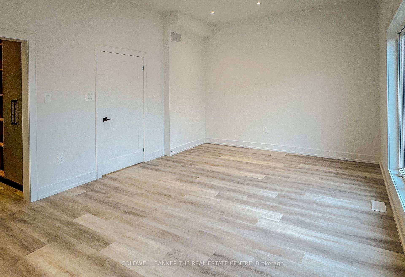
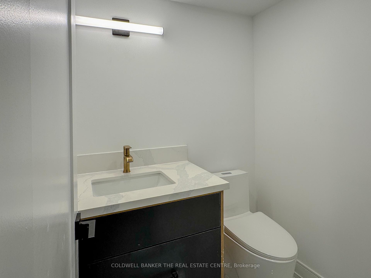
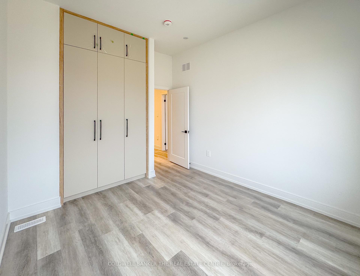
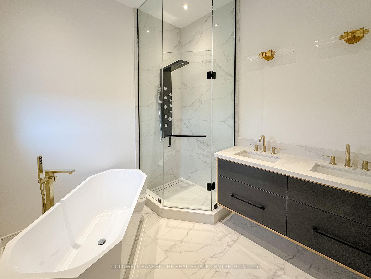
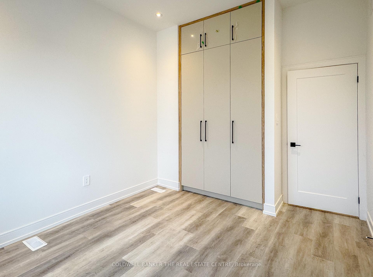
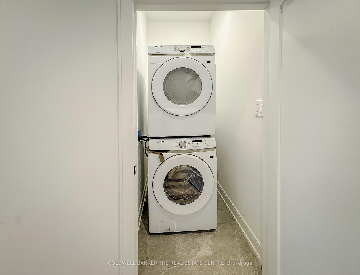
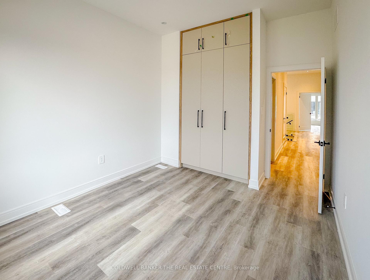
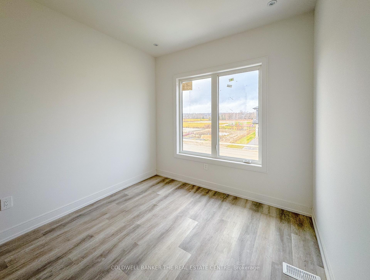
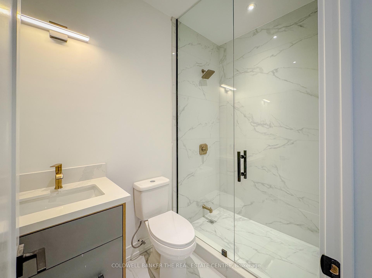
































| Luxurious Modern Loft with Upgraded Studio Unit Available for LeaseStep into the epitome of contemporary living with this stunning, open-concept home designed to impress. From the moment you enter, youll be captivated by soaring 20-foot ceilings illuminated by sleek pot lights, creating a bright and airy ambiance.The chefs kitchen is a masterpiece, featuring a pristine quartz countertop, stainless steel appliances, and ample storage. Perfect for entertaining or intimate gatherings, the seamless flow from the kitchen to the living and dining areas ensures every corner of the space feels connected and inviting.Retreat to the spacious loft area, ideal for a home office, additional lounge, or creative studio. The primary suite is a sanctuary of comfort, complete with custom-built closets and an ensuite bathroom that boasts a luxurious soaker tub, glass shower, and double vanity. Radiant floor heating throughout ensures warmth and elegance.Main Floor Studio UnitThis listing includes an upgraded, self-contained main-floor studio unit, perfect for guests, in-laws, or as a private workspace. The studio boasts:An ensuite bathroom with modern finishes.A convenient wet bar for added functionality.Radiant floor heating for year-round comfort.Additional Features:A private double garage for secure parking and storage.Thoughtfully designed built-ins for effortless organization.Expansive windows for abundant natural light.Situated in a prime location, this property offers modern convenience and upscale design for the ultimate lifestyle upgrade. Dont miss the opportunity to call this architectural gem your next home! |
| Price | $3,900 |
| Address: | 3712 Quayside Dr , Severn, L3V 8M9, Ontario |
| Directions/Cross Streets: | Menoke Beach Road to Quayside Drive |
| Rooms: | 11 |
| Bedrooms: | 4 |
| Bedrooms +: | |
| Kitchens: | 1 |
| Family Room: | N |
| Basement: | None |
| Furnished: | N |
| Approximatly Age: | New |
| Property Type: | Detached |
| Style: | 2-Storey |
| Exterior: | Stucco/Plaster |
| Garage Type: | Attached |
| (Parking/)Drive: | Pvt Double |
| Drive Parking Spaces: | 4 |
| Pool: | None |
| Private Entrance: | Y |
| Approximatly Age: | New |
| Approximatly Square Footage: | 2000-2500 |
| Fireplace/Stove: | N |
| Heat Source: | Gas |
| Heat Type: | Forced Air |
| Central Air Conditioning: | Central Air |
| Elevator Lift: | N |
| Sewers: | Sewers |
| Water: | Municipal |
| Utilities-Cable: | A |
| Utilities-Hydro: | Y |
| Utilities-Gas: | Y |
| Utilities-Telephone: | A |
| Although the information displayed is believed to be accurate, no warranties or representations are made of any kind. |
| COLDWELL BANKER THE REAL ESTATE CENTRE |
- Listing -1 of 0
|
|

Dir:
1-866-382-2968
Bus:
416-548-7854
Fax:
416-981-7184
| Book Showing | Email a Friend |
Jump To:
At a Glance:
| Type: | Freehold - Detached |
| Area: | Simcoe |
| Municipality: | Severn |
| Neighbourhood: | Rural Severn |
| Style: | 2-Storey |
| Lot Size: | x () |
| Approximate Age: | New |
| Tax: | $0 |
| Maintenance Fee: | $0 |
| Beds: | 4 |
| Baths: | 4 |
| Garage: | 0 |
| Fireplace: | N |
| Air Conditioning: | |
| Pool: | None |
Locatin Map:

Listing added to your favorite list
Looking for resale homes?

By agreeing to Terms of Use, you will have ability to search up to 249920 listings and access to richer information than found on REALTOR.ca through my website.
- Color Examples
- Red
- Magenta
- Gold
- Black and Gold
- Dark Navy Blue And Gold
- Cyan
- Black
- Purple
- Gray
- Blue and Black
- Orange and Black
- Green
- Device Examples


