$924,900
Available - For Sale
Listing ID: W11880495
281 Sunny Meadow Blvd , Brampton, L6R 3C3, Ontario
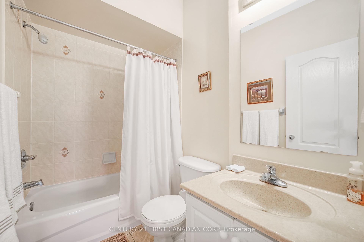
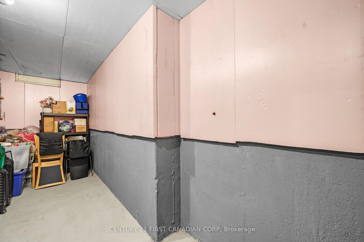
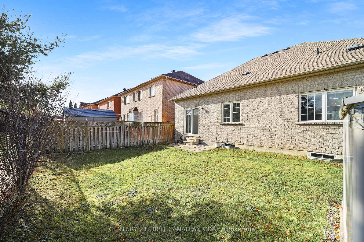
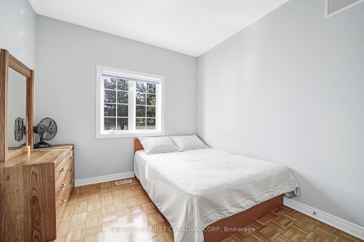
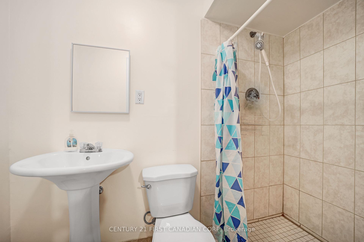
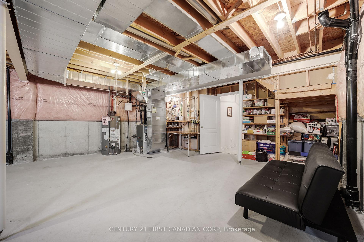
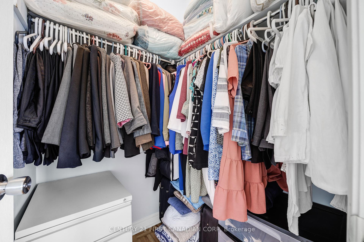
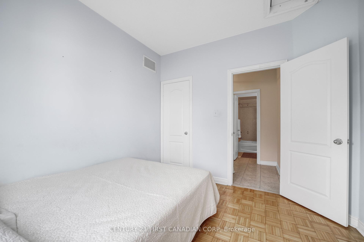
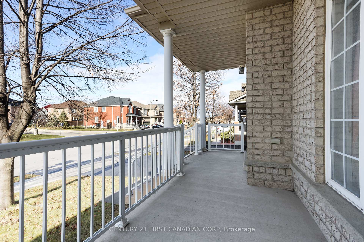
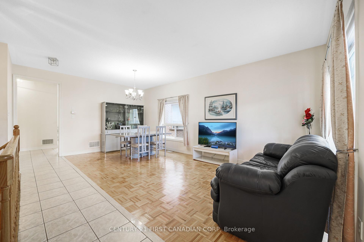
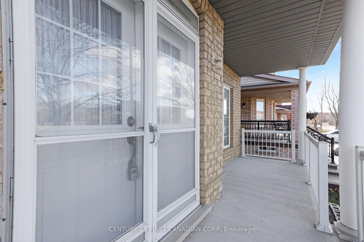
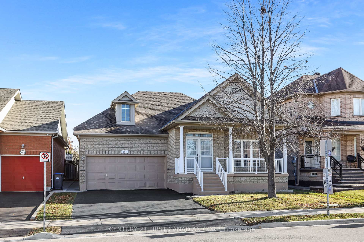
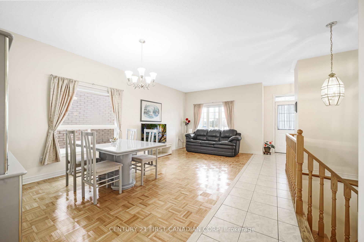
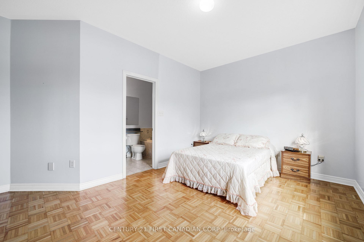
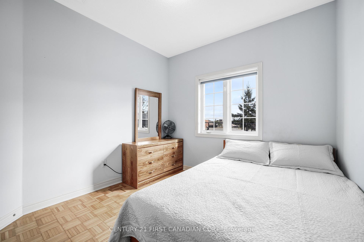
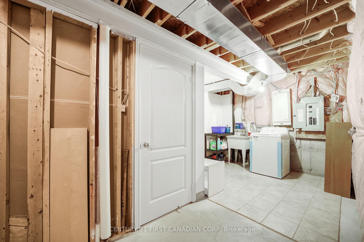
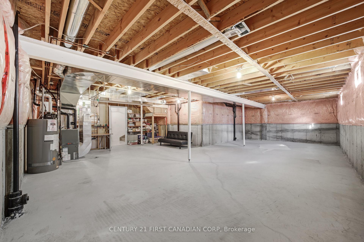
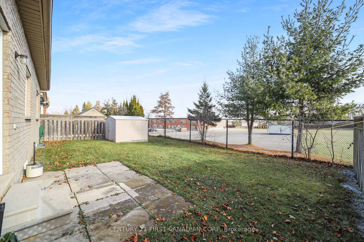
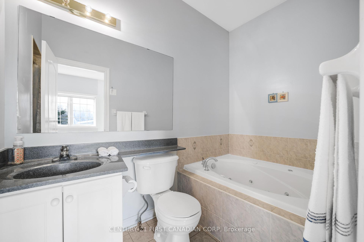
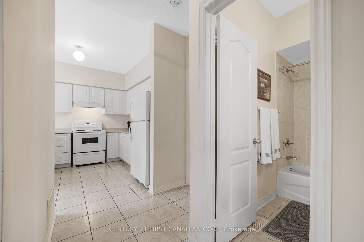
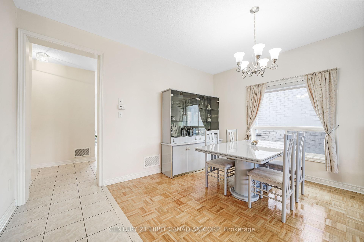
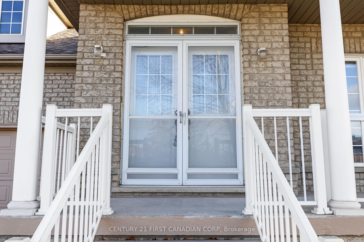
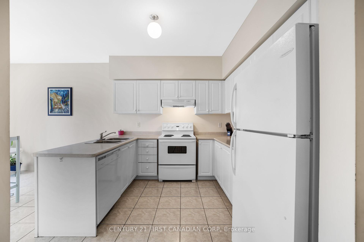
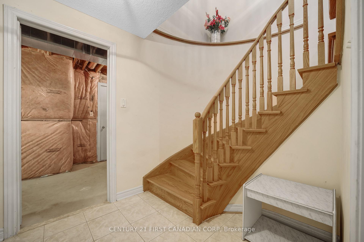
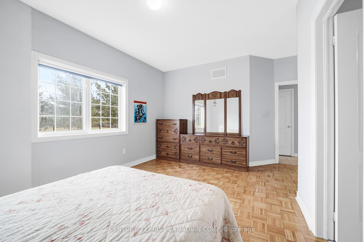
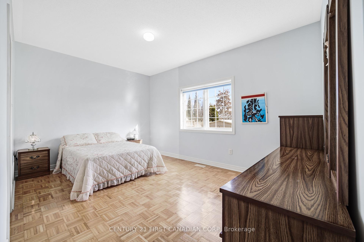
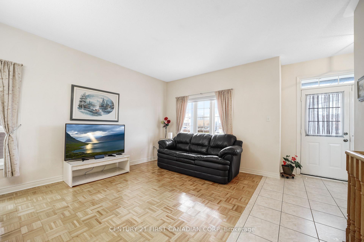
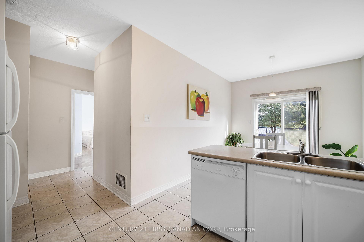
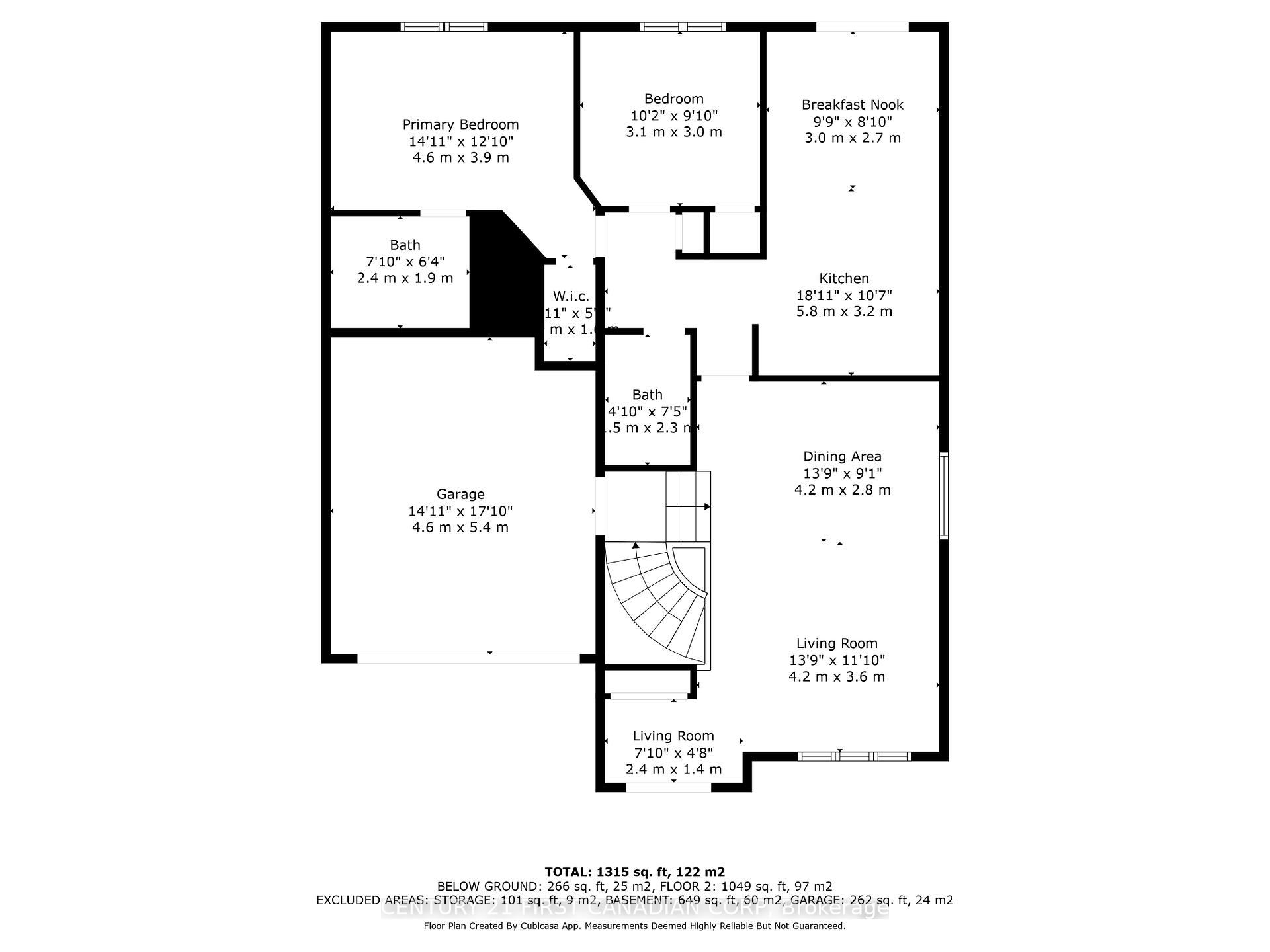

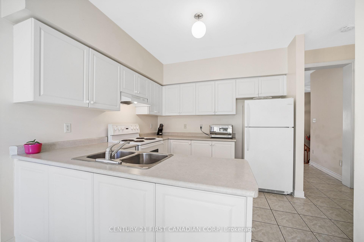
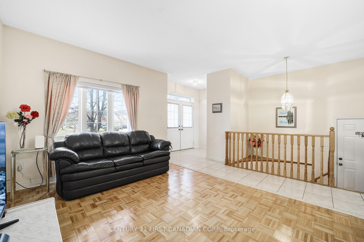
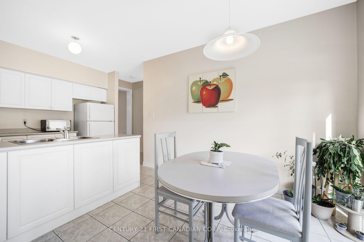
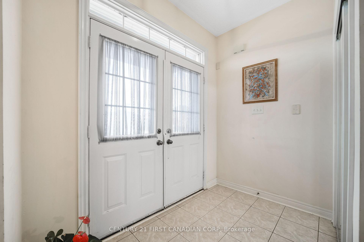
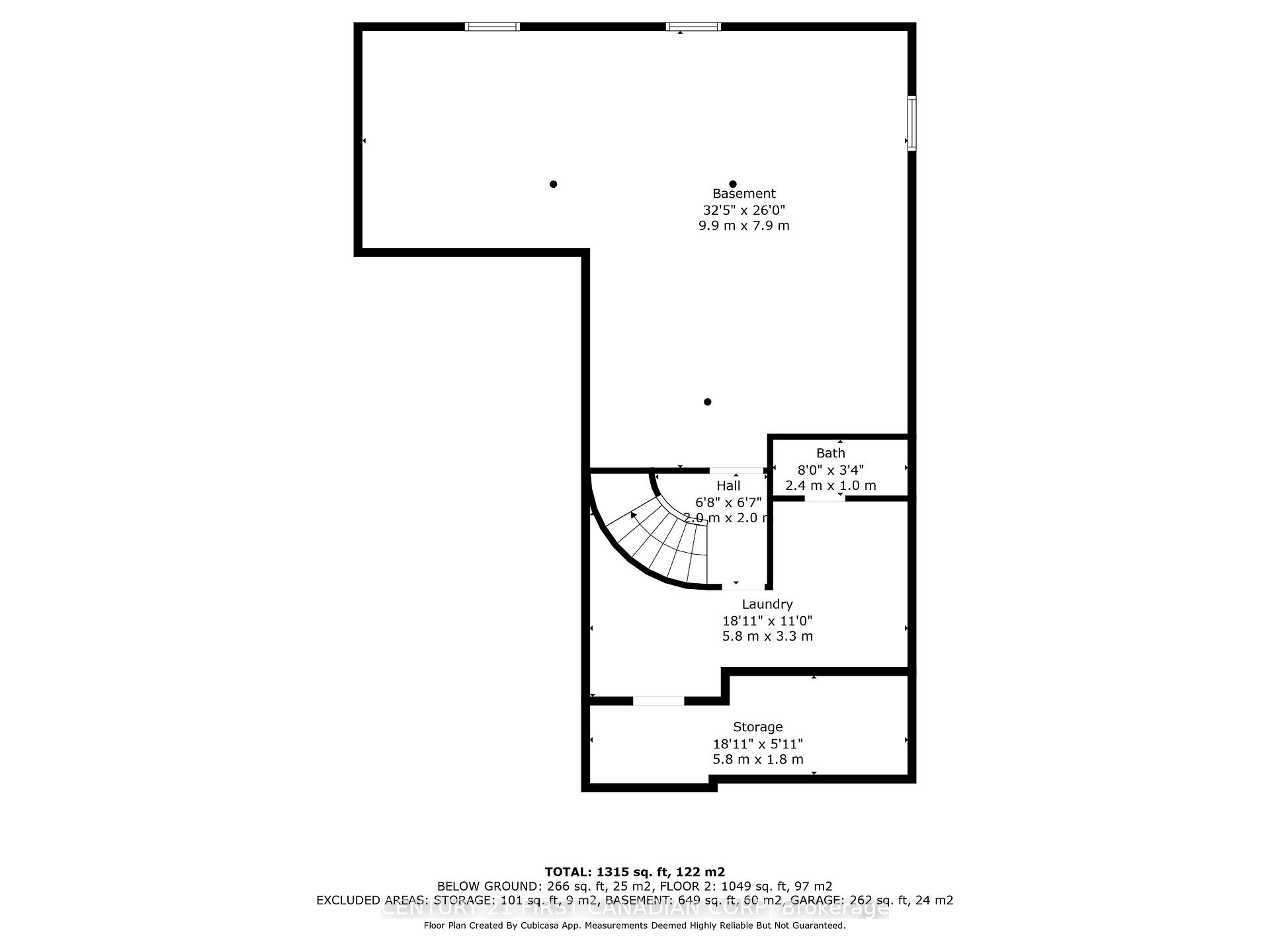
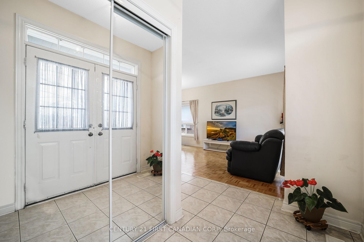
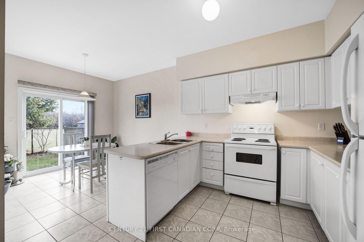
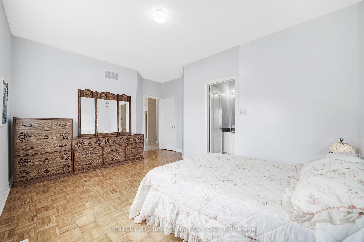
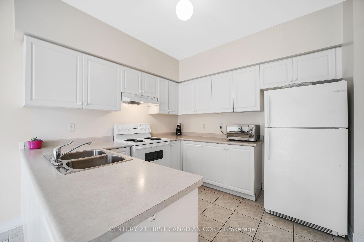
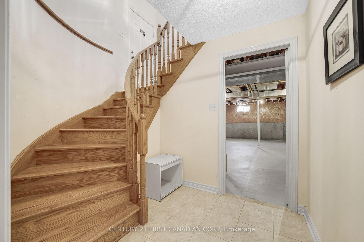
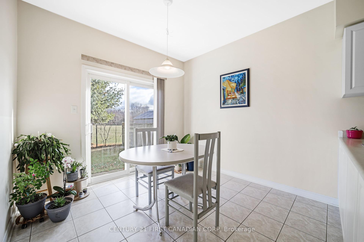
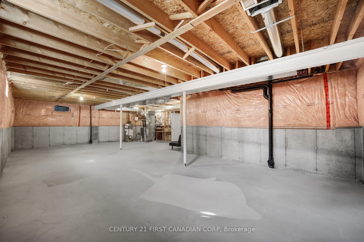










































| Welcome to 281 Sunny Meadow Blvd, a beautifully designed home in Bramptons sought-after Sandringham-Wellington community, offering two spacious main-floor bedrooms, including a luxurious 5-piece ensuite bathroom, and an additional 4-piece bathroom for added convenience. This home boasts a large, inviting living room, a bright dining area, and an open eating area perfect for family gatherings. The property also features a two-car garage and a huge basement with in-law suite potential, complete with a finished lower-level bathroom and plenty of space ready to be customized to suit your needs. With its modern layout, prime location near schools, parks, and shopping, and versatile spaces for comfortable living or investment, this property truly has it all! Dont miss your chance to make this exceptional home your own. Contact listing agent for details or to schedule a viewing. |
| Price | $924,900 |
| Taxes: | $6312.00 |
| Assessment: | $538000 |
| Assessment Year: | 2024 |
| Address: | 281 Sunny Meadow Blvd , Brampton, L6R 3C3, Ontario |
| Lot Size: | 45.00 x 85.40 (Feet) |
| Acreage: | < .50 |
| Directions/Cross Streets: | Sandalwood Pkwy E |
| Rooms: | 10 |
| Bedrooms: | 2 |
| Bedrooms +: | |
| Kitchens: | 1 |
| Family Room: | Y |
| Basement: | Full, Part Fin |
| Approximatly Age: | 16-30 |
| Property Type: | Detached |
| Style: | Bungalow |
| Exterior: | Brick |
| Garage Type: | Attached |
| (Parking/)Drive: | Front Yard |
| Drive Parking Spaces: | 2 |
| Pool: | None |
| Approximatly Age: | 16-30 |
| Approximatly Square Footage: | 1100-1500 |
| Fireplace/Stove: | N |
| Heat Source: | Gas |
| Heat Type: | Forced Air |
| Central Air Conditioning: | Central Air |
| Central Vac: | N |
| Laundry Level: | Lower |
| Sewers: | Sewers |
| Water: | Municipal |
| Utilities-Cable: | Y |
| Utilities-Hydro: | Y |
| Utilities-Gas: | Y |
| Utilities-Telephone: | A |
$
%
Years
This calculator is for demonstration purposes only. Always consult a professional
financial advisor before making personal financial decisions.
| Although the information displayed is believed to be accurate, no warranties or representations are made of any kind. |
| CENTURY 21 FIRST CANADIAN CORP |
- Listing -1 of 0
|
|

Dir:
1-866-382-2968
Bus:
416-548-7854
Fax:
416-981-7184
| Book Showing | Email a Friend |
Jump To:
At a Glance:
| Type: | Freehold - Detached |
| Area: | Peel |
| Municipality: | Brampton |
| Neighbourhood: | Sandringham-Wellington |
| Style: | Bungalow |
| Lot Size: | 45.00 x 85.40(Feet) |
| Approximate Age: | 16-30 |
| Tax: | $6,312 |
| Maintenance Fee: | $0 |
| Beds: | 2 |
| Baths: | 3 |
| Garage: | 0 |
| Fireplace: | N |
| Air Conditioning: | |
| Pool: | None |
Locatin Map:
Payment Calculator:

Listing added to your favorite list
Looking for resale homes?

By agreeing to Terms of Use, you will have ability to search up to 249920 listings and access to richer information than found on REALTOR.ca through my website.
- Color Examples
- Red
- Magenta
- Gold
- Black and Gold
- Dark Navy Blue And Gold
- Cyan
- Black
- Purple
- Gray
- Blue and Black
- Orange and Black
- Green
- Device Examples


