$689,900
Available - For Sale
Listing ID: S11881080
2 Walker Ave , Orillia, L3V 6G7, Ontario
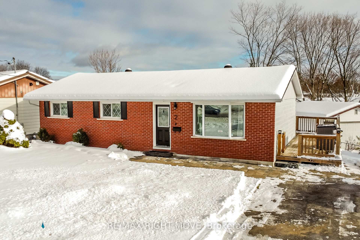
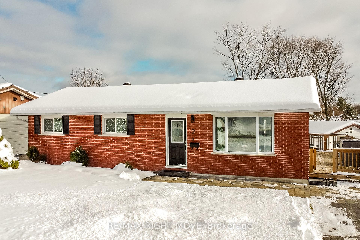
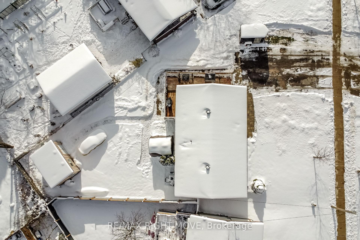
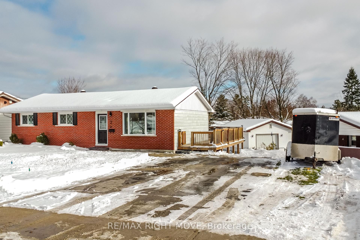
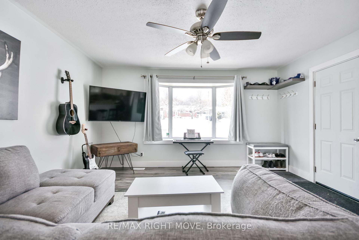
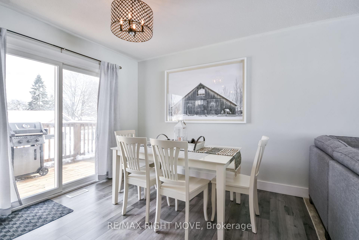
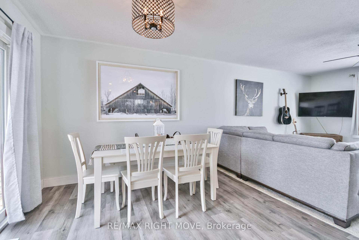
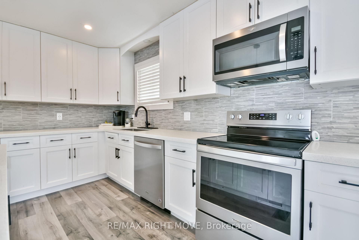
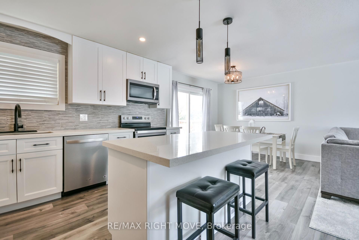
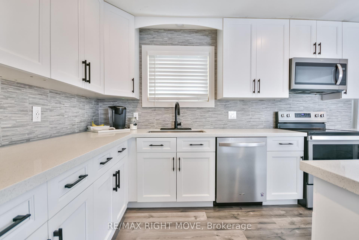
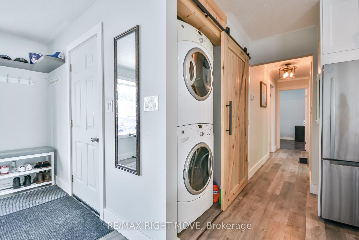
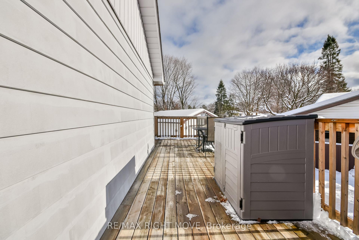
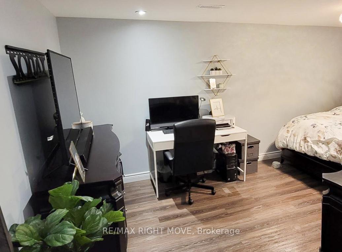
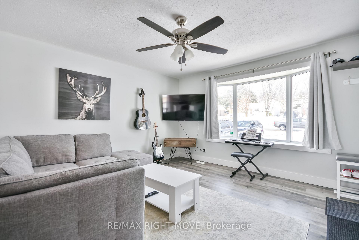
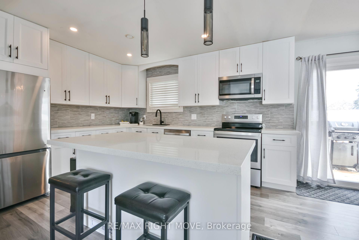
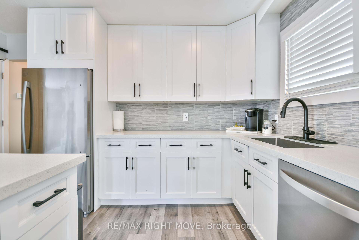
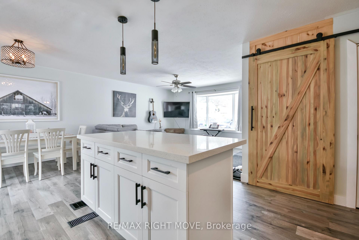
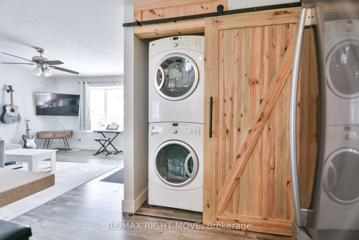
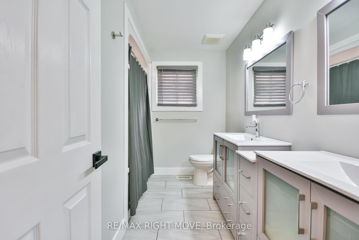
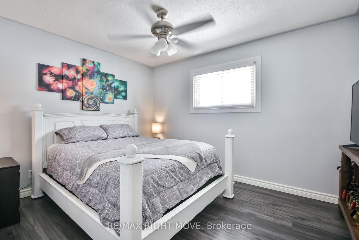
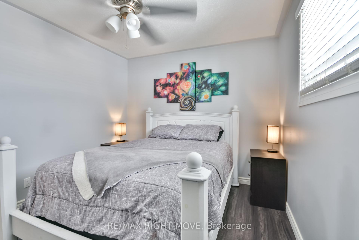
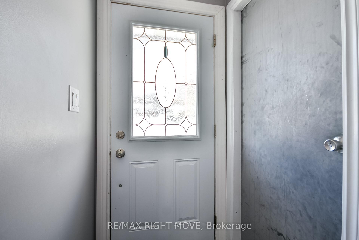
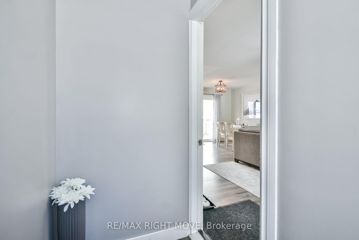
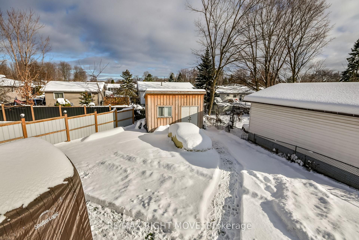
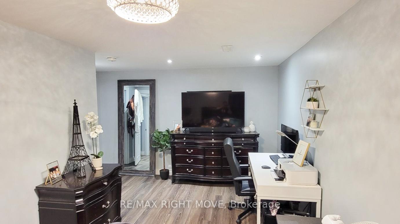
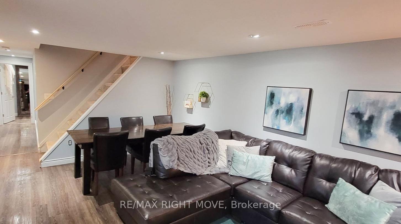
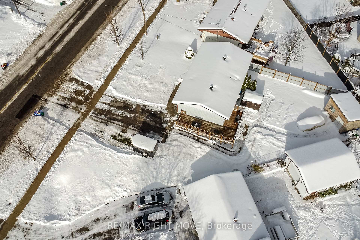
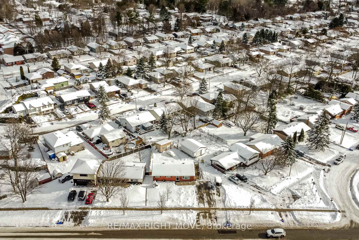
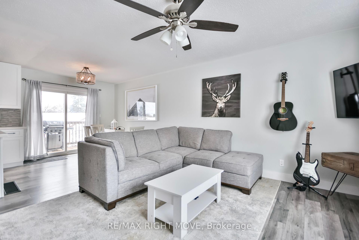
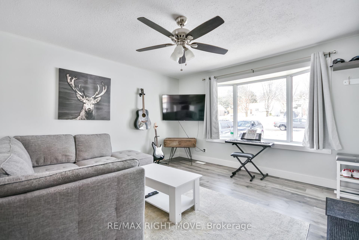
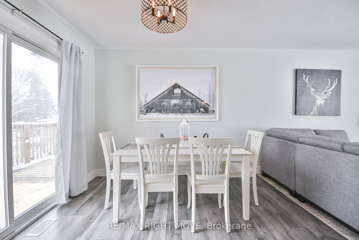
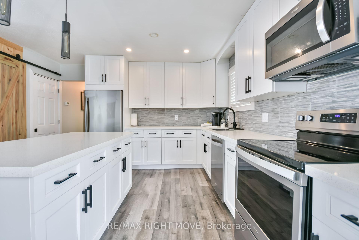
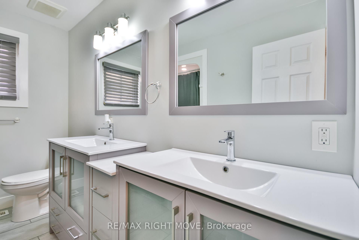
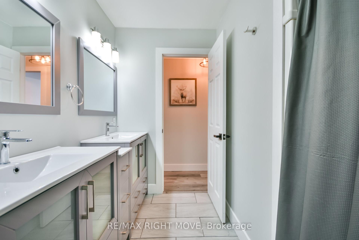
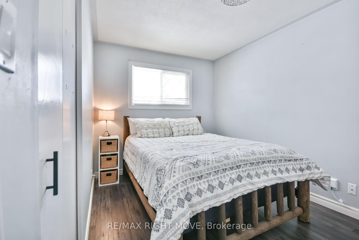
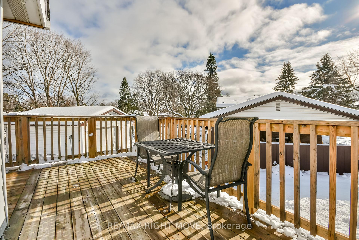
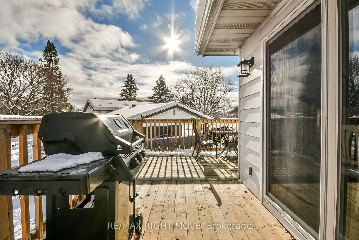
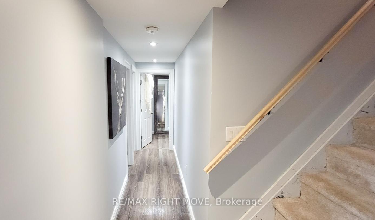
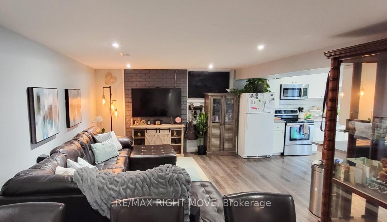
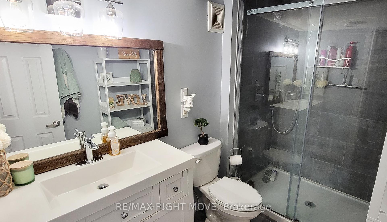








































| Beautifully Renovated Bungalow with Legal Walk-Out Apartment. This tastefully updated bungalow offers modern comfort and functionality, featuring a fully legal walk-out basement apartment. Main Floor: A stunning, updated kitchen with a spacious island, granite countertops, and contemporary finishes. An open-concept living and dining area that flows seamlessly to a newly upgraded deck, perfect for entertaining. Three generously sized bedrooms, complemented by a luxurious, fully renovated 5-piece bathroom with double sinks. A convenient laundry closet is also located on this level. Walk-Out Basement Apartment: Accessible through a separate entrance near the front door and the walk-out. Features a large bedroom with a walk-in closet, a spacious living room, and a fully equipped kitchen. A walk-out to the private backyard makes this space bright and inviting. Updated with luxury vinyl plank flooring for a modern touch. Additional Features: Recently upgraded flooring throughout, with laminate on the main floor and luxury vinyl plank in the basement. The legal basement apartment is currently rented, offering an excellent income opportunity. The furnace is equipped with an InnovairFlex 4-Wire Duct Smoke Detector for added safety. The unfinished laundry room includes coin-operated washer and dryer units and sprinklers for added convenience and safety. This property is perfect for families or investors, blending stylish renovations with practical features in a desirable location. There is also a detached 10' X 16' (approximately) insulated shed/shop with a 240v supply. Occupancy inspection dated 2019-02-08 for 2nd unit. |
| Price | $689,900 |
| Taxes: | $3903.21 |
| Assessment: | $264000 |
| Assessment Year: | 2024 |
| Address: | 2 Walker Ave , Orillia, L3V 6G7, Ontario |
| Lot Size: | 114.09 x 118.04 (Feet) |
| Acreage: | < .50 |
| Directions/Cross Streets: | Walker/Mississaga |
| Rooms: | 10 |
| Bedrooms: | 4 |
| Bedrooms +: | |
| Kitchens: | 2 |
| Family Room: | Y |
| Basement: | Apartment, Fin W/O |
| Approximatly Age: | 31-50 |
| Property Type: | Detached |
| Style: | Bungalow |
| Exterior: | Alum Siding, Brick Front |
| Garage Type: | None |
| Drive Parking Spaces: | 6 |
| Pool: | None |
| Approximatly Age: | 31-50 |
| Approximatly Square Footage: | 1500-2000 |
| Fireplace/Stove: | N |
| Heat Source: | Gas |
| Heat Type: | Forced Air |
| Central Air Conditioning: | Central Air |
| Elevator Lift: | N |
| Sewers: | Sewers |
| Water: | Municipal |
| Utilities-Cable: | Y |
| Utilities-Hydro: | Y |
| Utilities-Gas: | Y |
| Utilities-Telephone: | A |
$
%
Years
This calculator is for demonstration purposes only. Always consult a professional
financial advisor before making personal financial decisions.
| Although the information displayed is believed to be accurate, no warranties or representations are made of any kind. |
| RE/MAX RIGHT MOVE |
- Listing -1 of 0
|
|

Dir:
1-866-382-2968
Bus:
416-548-7854
Fax:
416-981-7184
| Book Showing | Email a Friend |
Jump To:
At a Glance:
| Type: | Freehold - Detached |
| Area: | Simcoe |
| Municipality: | Orillia |
| Neighbourhood: | Orillia |
| Style: | Bungalow |
| Lot Size: | 114.09 x 118.04(Feet) |
| Approximate Age: | 31-50 |
| Tax: | $3,903.21 |
| Maintenance Fee: | $0 |
| Beds: | 4 |
| Baths: | 2 |
| Garage: | 0 |
| Fireplace: | N |
| Air Conditioning: | |
| Pool: | None |
Locatin Map:
Payment Calculator:

Listing added to your favorite list
Looking for resale homes?

By agreeing to Terms of Use, you will have ability to search up to 249920 listings and access to richer information than found on REALTOR.ca through my website.
- Color Examples
- Red
- Magenta
- Gold
- Black and Gold
- Dark Navy Blue And Gold
- Cyan
- Black
- Purple
- Gray
- Blue and Black
- Orange and Black
- Green
- Device Examples


