$485,000
Available - For Sale
Listing ID: X11881009
3247 Flinton Rd , Addington Highlands, K0P 1P0, Ontario
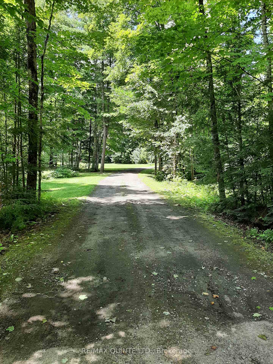
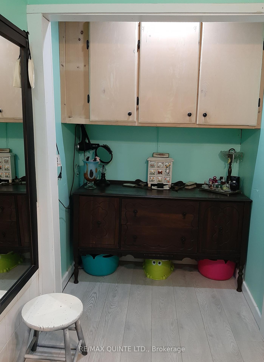
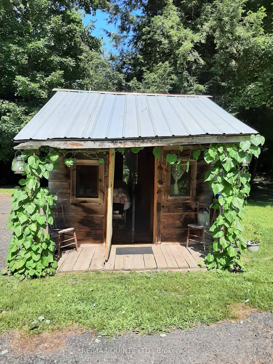
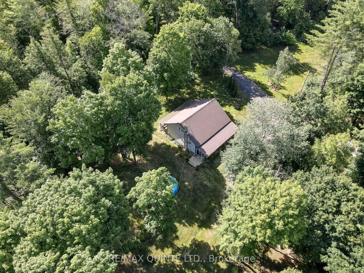
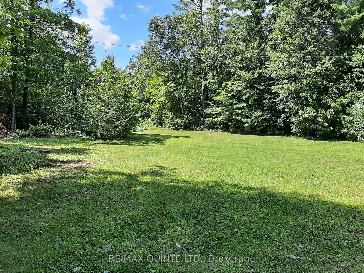
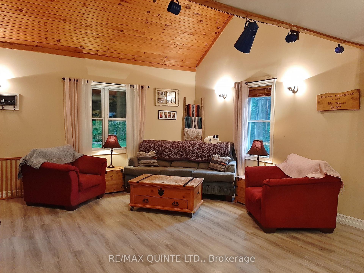
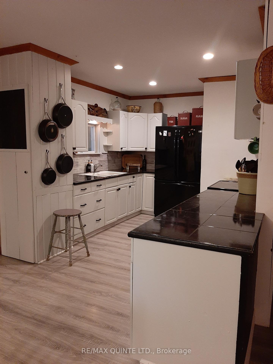
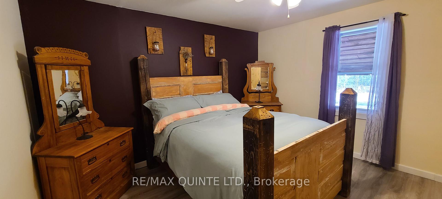
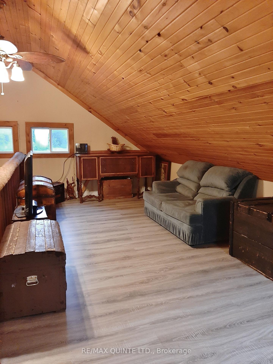
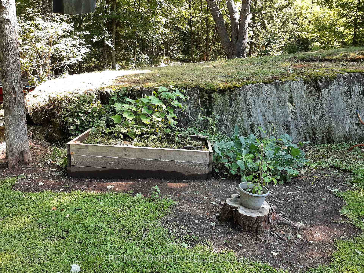
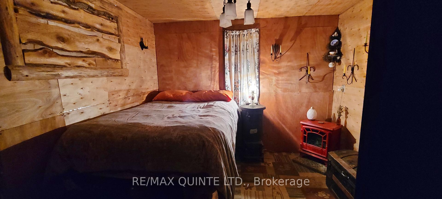
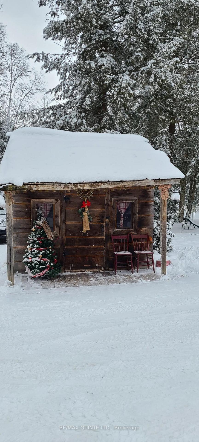
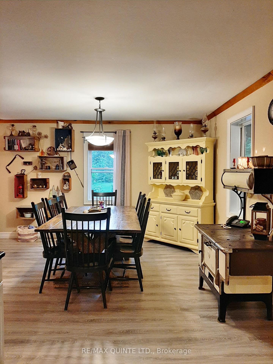
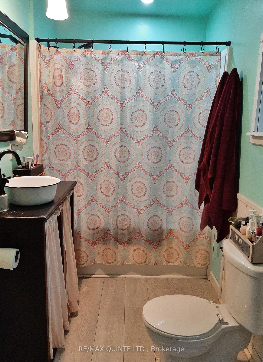
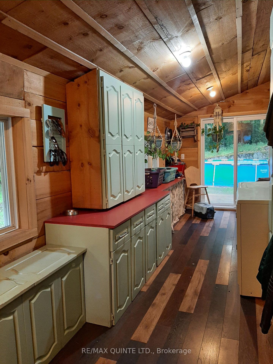
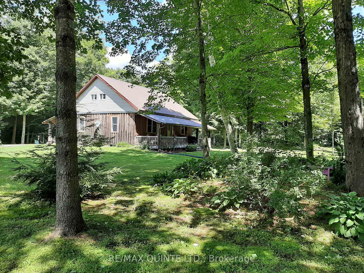
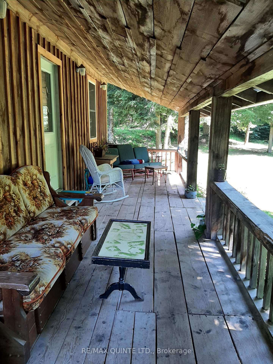
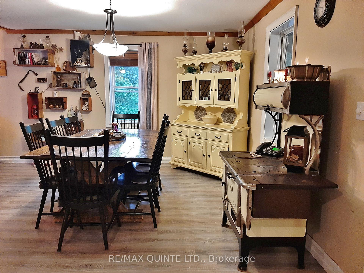
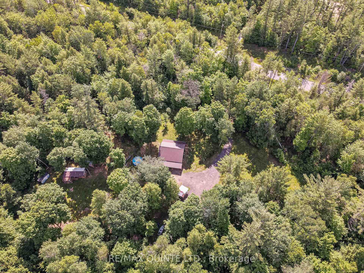

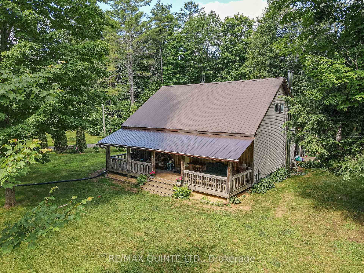
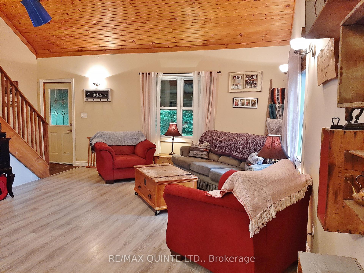
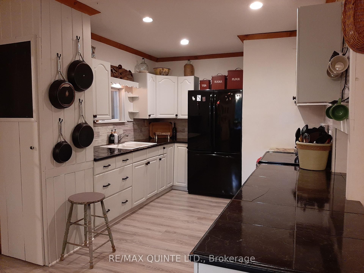
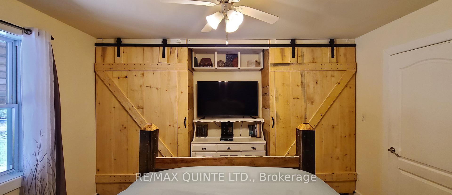
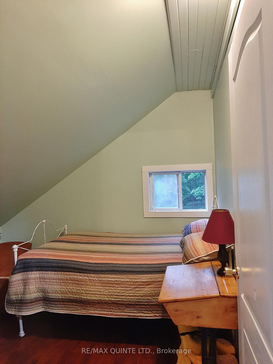
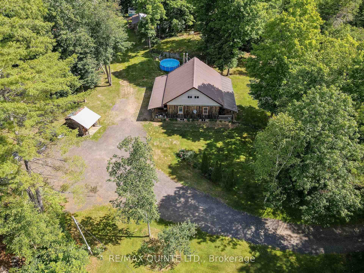
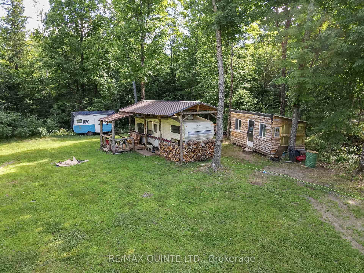
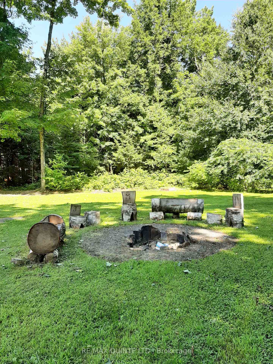
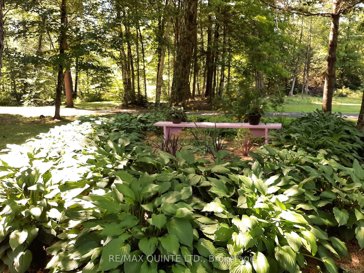
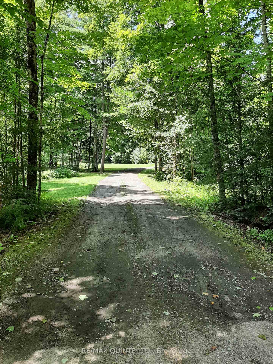
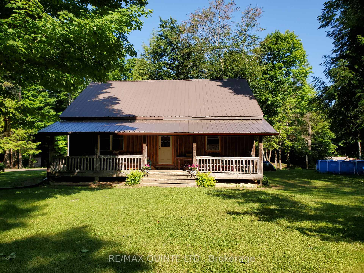
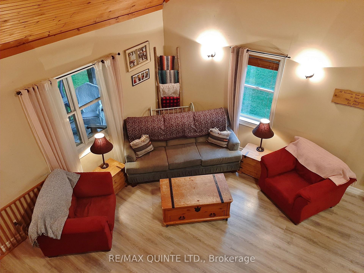
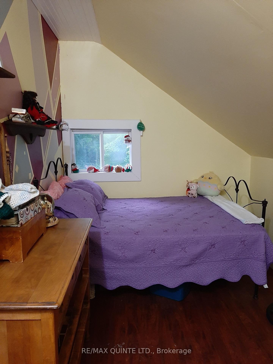
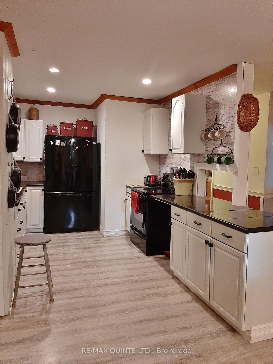
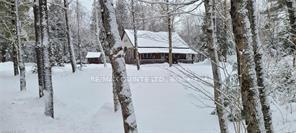
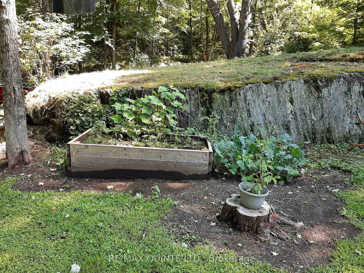
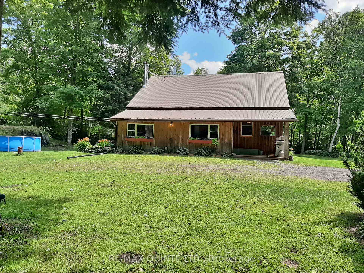
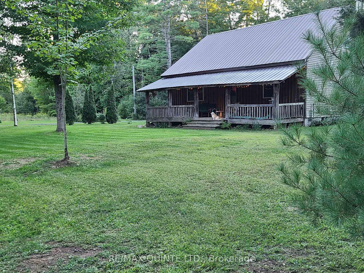
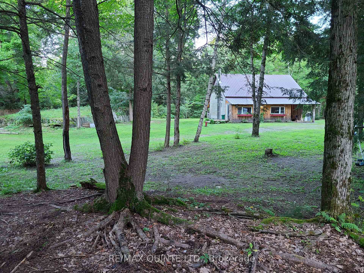







































| Welcome home! This charming 3 bedroom board & batten home sits back away from the road on a 6+ acre private park like setting. Unique rustic design that boast an open concept kitchen/dining/living room with cathedral ceiling and walk out to veranda overlooking the manicured yard & gardens. Large 4pc bath & generous primary bedroom with double closet with built in cabinet. Upstairs features a lovely open loft area and 2 spacious bedrooms. Enclosed porch with laundry and plenty of storage. Full unfinished basement that does get wet. Lot's of updates including new flooring on main level and loft, some new trim, painting, new eaves troughs and pump in well. Quaint Bunkie and a house trailer for all your guests. Enjoy being surrounded by nature as you sit on your veranda or walk the trails on this quiet and peaceful lot. Great location only minutes away from pristine lakes, miles of ATV trails & Bon Echo Park. Make this charming property your next home. |
| Price | $485,000 |
| Taxes: | $2299.93 |
| Address: | 3247 Flinton Rd , Addington Highlands, K0P 1P0, Ontario |
| Lot Size: | 1017.49 x 1.00 (Feet) |
| Acreage: | 5-9.99 |
| Directions/Cross Streets: | Hwy 7 to Flinton Rd to #3247 |
| Rooms: | 9 |
| Bedrooms: | 3 |
| Bedrooms +: | |
| Kitchens: | 1 |
| Family Room: | N |
| Basement: | Full, Unfinished |
| Approximatly Age: | 16-30 |
| Property Type: | Detached |
| Style: | Bungaloft |
| Exterior: | Board/Batten |
| Garage Type: | None |
| (Parking/)Drive: | Private |
| Drive Parking Spaces: | 10 |
| Pool: | None |
| Other Structures: | Workshop |
| Approximatly Age: | 16-30 |
| Approximatly Square Footage: | 1500-2000 |
| Property Features: | Part Cleared, Place Of Worship, Rec Centre, School Bus Route |
| Fireplace/Stove: | Y |
| Heat Source: | Oil |
| Heat Type: | Forced Air |
| Central Air Conditioning: | None |
| Laundry Level: | Main |
| Elevator Lift: | N |
| Sewers: | Septic |
| Water: | Well |
| Utilities-Cable: | N |
| Utilities-Hydro: | Y |
| Utilities-Gas: | N |
| Utilities-Telephone: | Y |
$
%
Years
This calculator is for demonstration purposes only. Always consult a professional
financial advisor before making personal financial decisions.
| Although the information displayed is believed to be accurate, no warranties or representations are made of any kind. |
| RE/MAX QUINTE LTD. |
- Listing -1 of 0
|
|

Dir:
1-866-382-2968
Bus:
416-548-7854
Fax:
416-981-7184
| Book Showing | Email a Friend |
Jump To:
At a Glance:
| Type: | Freehold - Detached |
| Area: | Lennox & Addington |
| Municipality: | Addington Highlands |
| Neighbourhood: | |
| Style: | Bungaloft |
| Lot Size: | 1017.49 x 1.00(Feet) |
| Approximate Age: | 16-30 |
| Tax: | $2,299.93 |
| Maintenance Fee: | $0 |
| Beds: | 3 |
| Baths: | 1 |
| Garage: | 0 |
| Fireplace: | Y |
| Air Conditioning: | |
| Pool: | None |
Locatin Map:
Payment Calculator:

Listing added to your favorite list
Looking for resale homes?

By agreeing to Terms of Use, you will have ability to search up to 249920 listings and access to richer information than found on REALTOR.ca through my website.
- Color Examples
- Red
- Magenta
- Gold
- Black and Gold
- Dark Navy Blue And Gold
- Cyan
- Black
- Purple
- Gray
- Blue and Black
- Orange and Black
- Green
- Device Examples


