$549,900
Available - For Sale
Listing ID: X11881320
4 Linton Park Rd , Belleville, K8N 4K8, Ontario
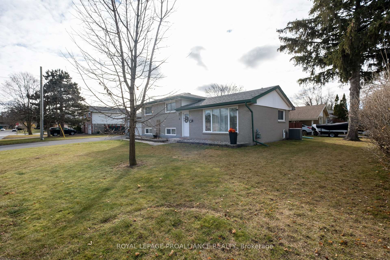
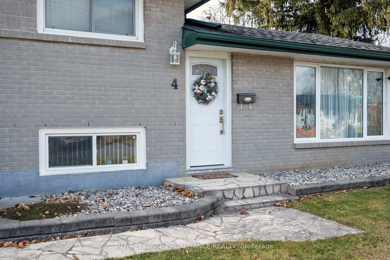
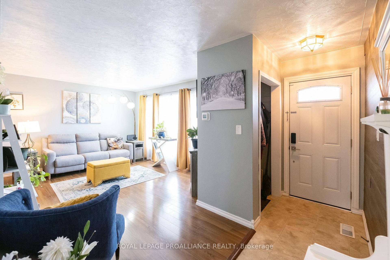
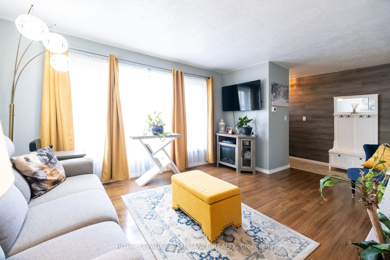
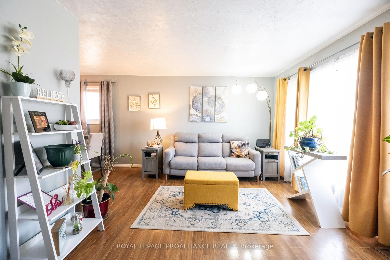
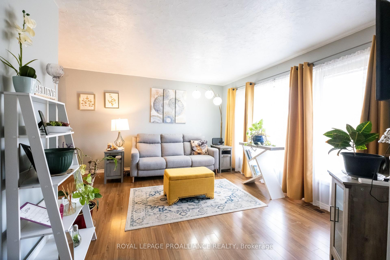
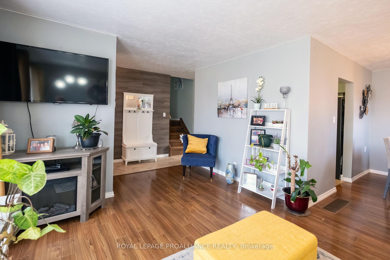
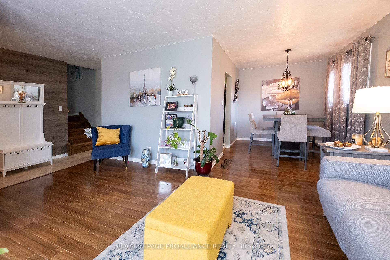
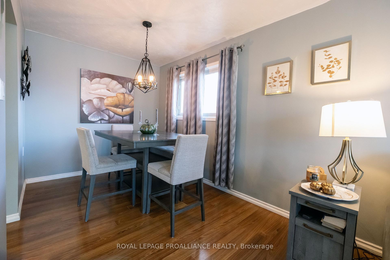
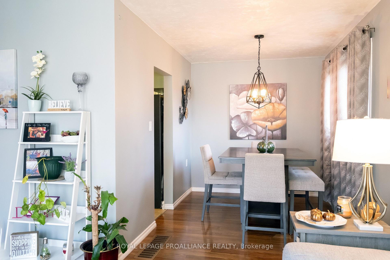
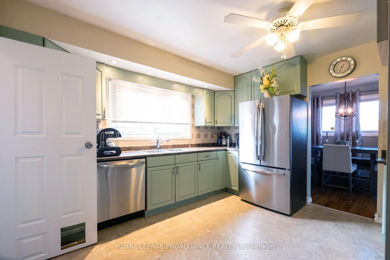
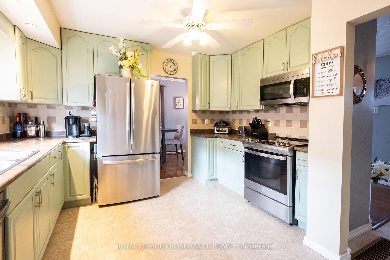
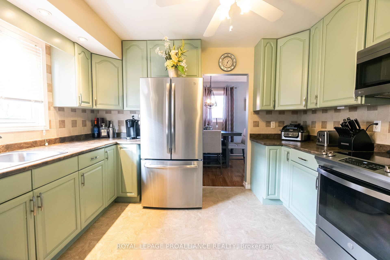

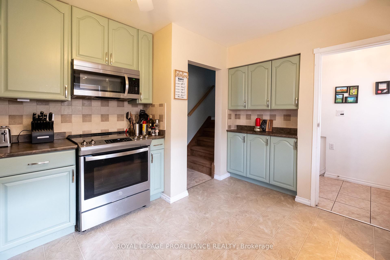
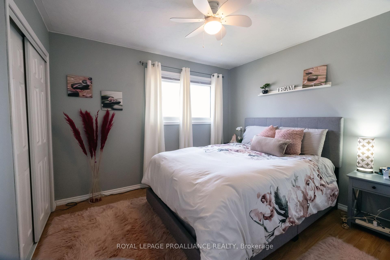
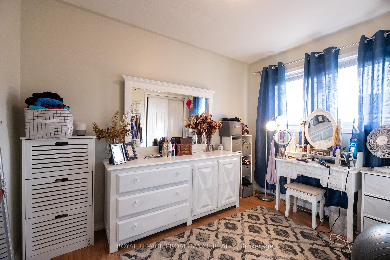
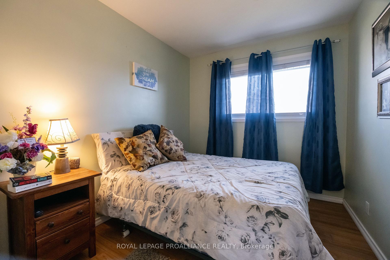
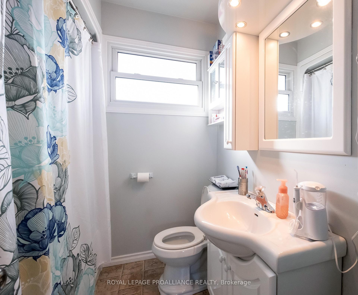
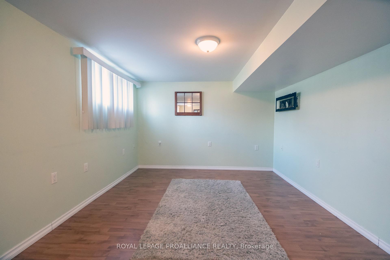
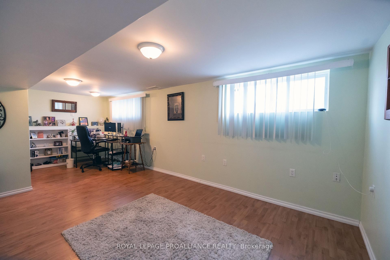
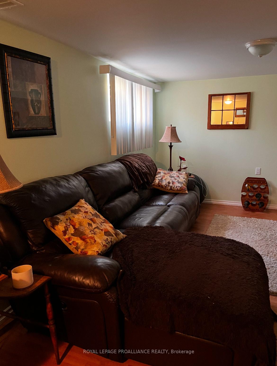
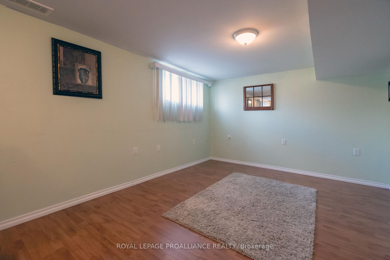
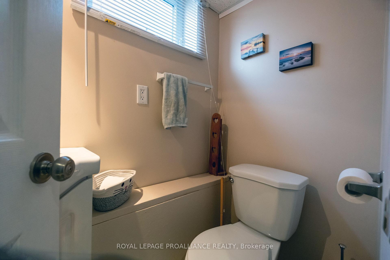
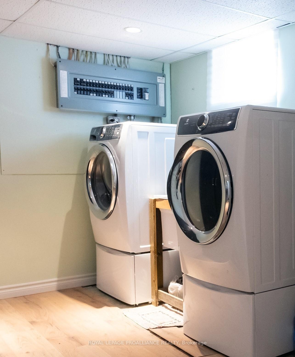
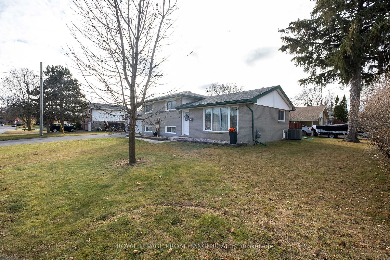

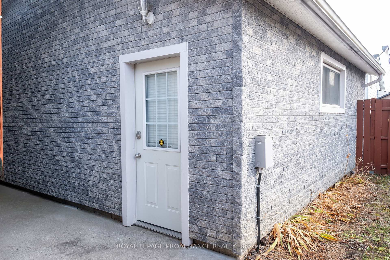
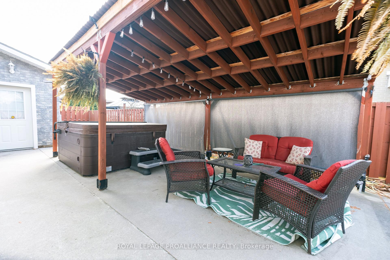
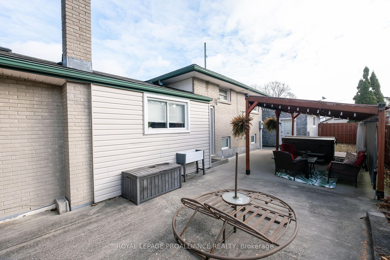
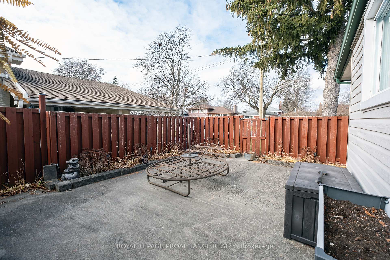
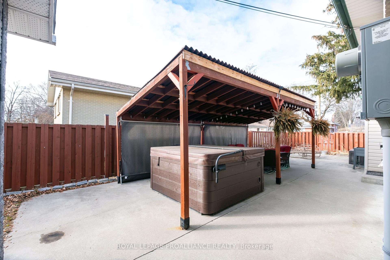
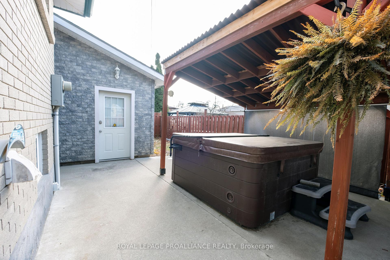
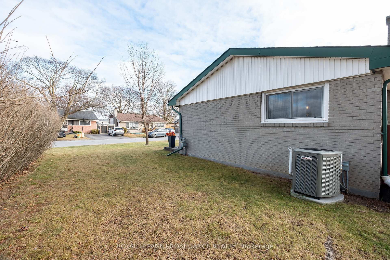
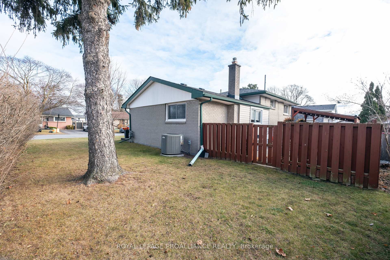
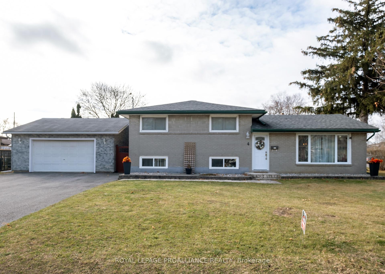




































| Could this be the one you have been waiting for? We think it may just check all the boxes! Great family neighbourhood, within a short walking distance to elementary and secondary schools. Let's not forget the YMCA. This home sits on a private corner lot with loads of perks including a 600 square foot double car garage steps away from the back door. But let's step inside the front foyer first, featuring a beautiful focus wall and immediate access to the L shaped living and dining rooms. The large kitchen is spectacular with solid oak cabinets to ceiling in a tasteful green colour, inspired by Pinterest; loads of counter top space and recessed lighting. Upstairs are three generous bedrooms, a full bathroom and an over sized linen closet. The lower level is bright and spacious and offers a 21 foot family room with an office area and built ins; a 2 piece powder room; laundry and storage areas. Wait, we aren't done yet, let's head outside. The back yard is a fenced in patio area with access to the double car garage we spoke of earlier. It's every entertainer's dream with plenty of room for hosting family and friends. It's also a private haven for those of you who would rather seek a quiet soak in the hot tub or lounge quietly while reading a book. Either way, it's a fabulous back yard and still plenty of green grass for play. |
| Extras: Worth Mentioning: Asphalt Shingles; Double Pane Vinyl Windows; 200 Amp Breaker Panel; Forced Air Gas Furnace (2024); Some Measurements Less Jogs. |
| Price | $549,900 |
| Taxes: | $3465.15 |
| Assessment: | $187000 |
| Assessment Year: | 2024 |
| Address: | 4 Linton Park Rd , Belleville, K8N 4K8, Ontario |
| Lot Size: | 85.00 x 45.00 (Feet) |
| Acreage: | < .50 |
| Directions/Cross Streets: | Off Victoria, Between Farley & Herchimer |
| Rooms: | 8 |
| Rooms +: | 3 |
| Bedrooms: | 3 |
| Bedrooms +: | |
| Kitchens: | 1 |
| Family Room: | N |
| Basement: | Part Fin |
| Approximatly Age: | 51-99 |
| Property Type: | Detached |
| Style: | Sidesplit 3 |
| Exterior: | Brick |
| Garage Type: | Detached |
| (Parking/)Drive: | Pvt Double |
| Drive Parking Spaces: | 4 |
| Pool: | None |
| Approximatly Age: | 51-99 |
| Approximatly Square Footage: | 1100-1500 |
| Property Features: | Fenced Yard, Golf, Hospital, Public Transit, River/Stream, School |
| Fireplace/Stove: | N |
| Heat Source: | Gas |
| Heat Type: | Forced Air |
| Central Air Conditioning: | Central Air |
| Central Vac: | N |
| Laundry Level: | Lower |
| Sewers: | Sewers |
| Water: | Municipal |
| Utilities-Cable: | A |
| Utilities-Hydro: | Y |
| Utilities-Gas: | Y |
| Utilities-Telephone: | A |
$
%
Years
This calculator is for demonstration purposes only. Always consult a professional
financial advisor before making personal financial decisions.
| Although the information displayed is believed to be accurate, no warranties or representations are made of any kind. |
| ROYAL LEPAGE PROALLIANCE REALTY |
- Listing -1 of 0
|
|

Dir:
1-866-382-2968
Bus:
416-548-7854
Fax:
416-981-7184
| Virtual Tour | Book Showing | Email a Friend |
Jump To:
At a Glance:
| Type: | Freehold - Detached |
| Area: | Hastings |
| Municipality: | Belleville |
| Neighbourhood: | |
| Style: | Sidesplit 3 |
| Lot Size: | 85.00 x 45.00(Feet) |
| Approximate Age: | 51-99 |
| Tax: | $3,465.15 |
| Maintenance Fee: | $0 |
| Beds: | 3 |
| Baths: | 2 |
| Garage: | 0 |
| Fireplace: | N |
| Air Conditioning: | |
| Pool: | None |
Locatin Map:
Payment Calculator:

Listing added to your favorite list
Looking for resale homes?

By agreeing to Terms of Use, you will have ability to search up to 249920 listings and access to richer information than found on REALTOR.ca through my website.
- Color Examples
- Red
- Magenta
- Gold
- Black and Gold
- Dark Navy Blue And Gold
- Cyan
- Black
- Purple
- Gray
- Blue and Black
- Orange and Black
- Green
- Device Examples


