$699,000
Available - For Sale
Listing ID: X11881631
334 Van Dusen Ave , Southgate, N0C 1B0, Ontario
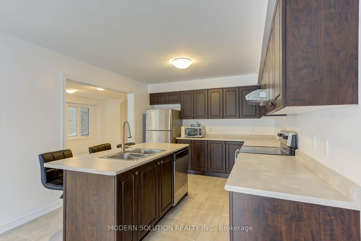
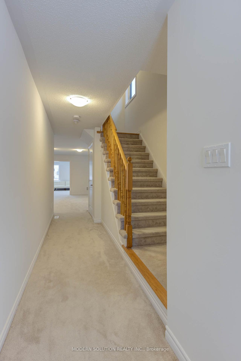
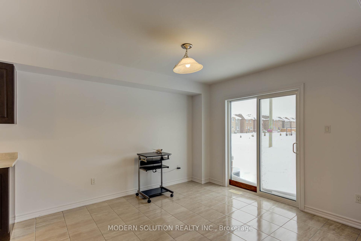
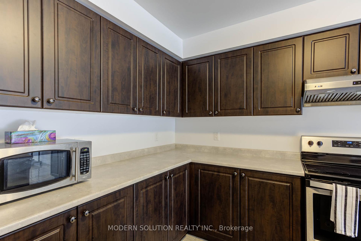
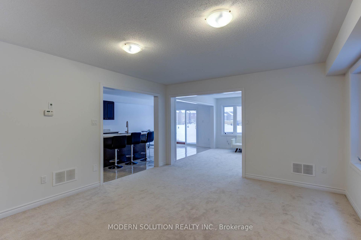
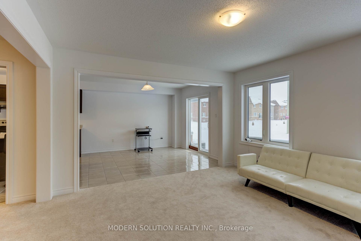
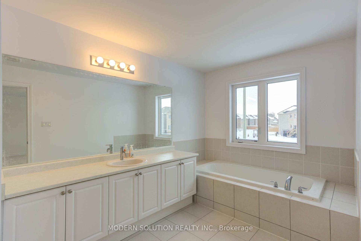
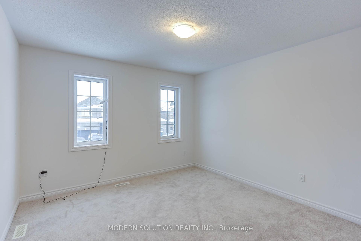
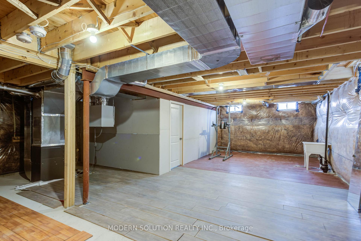
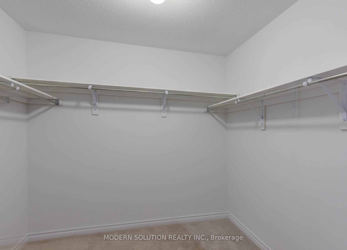
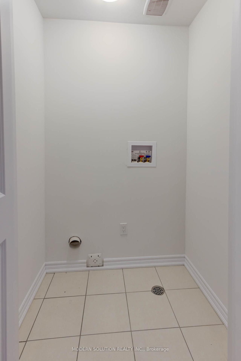
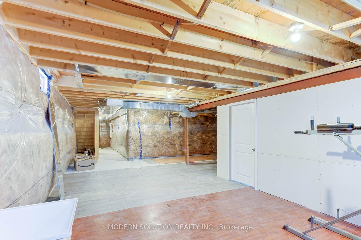
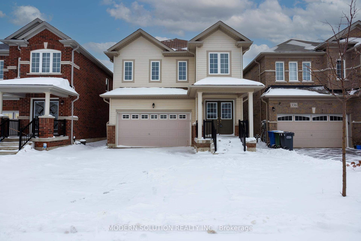
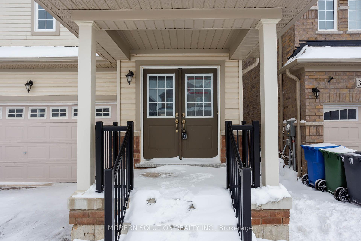
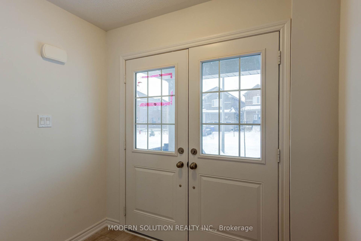
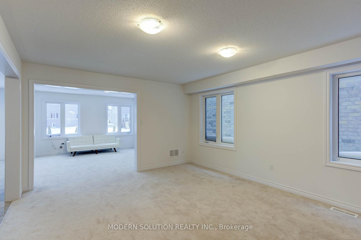
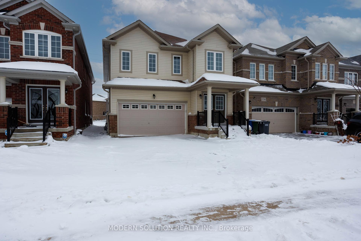
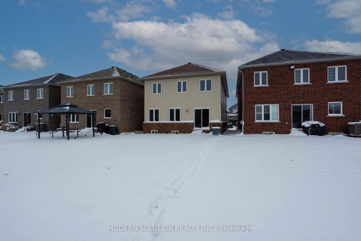
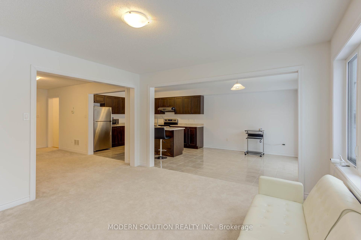
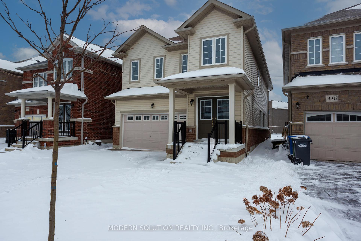
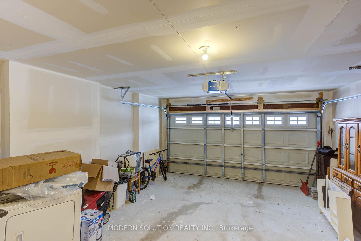
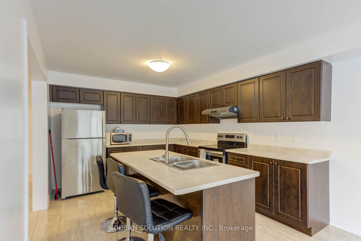
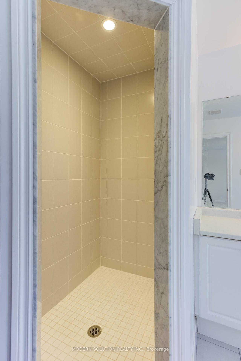
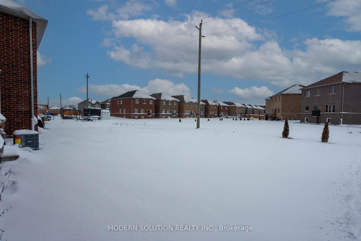
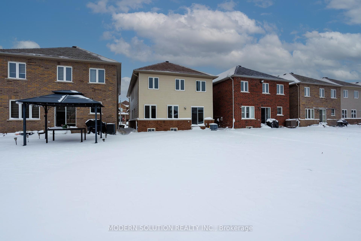
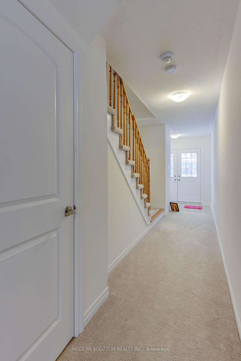
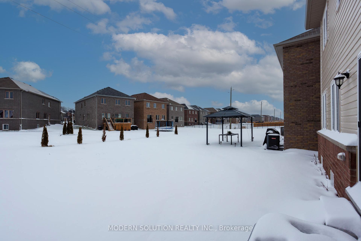
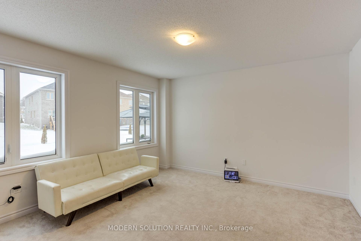
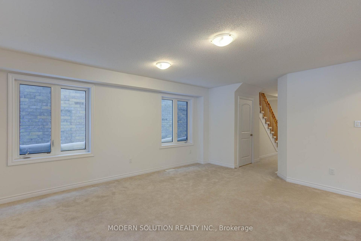
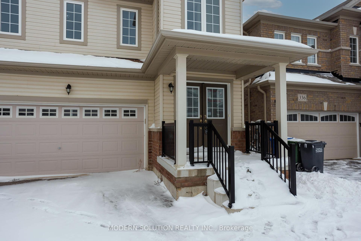
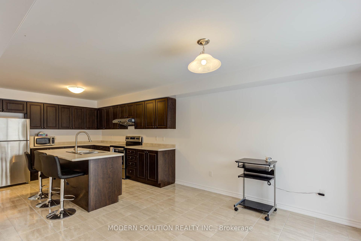
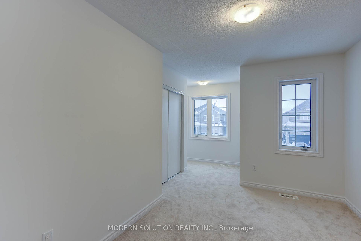
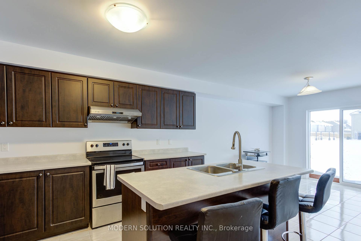
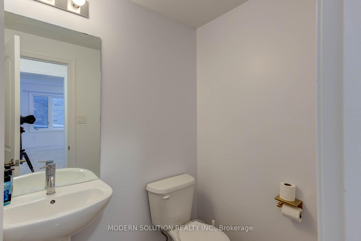
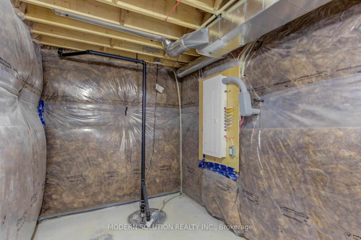
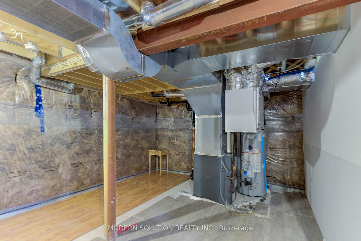
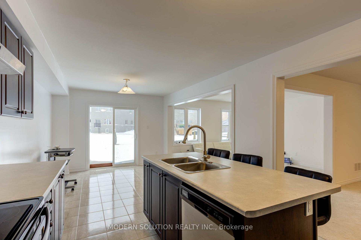
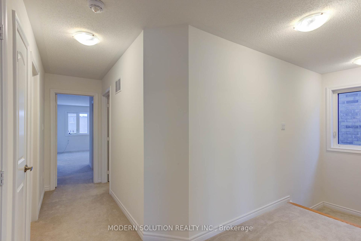
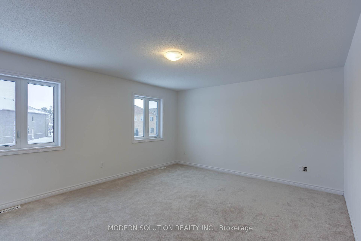
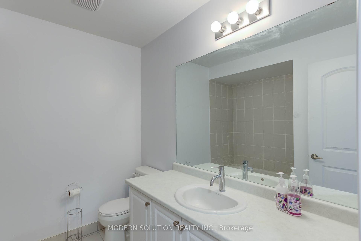
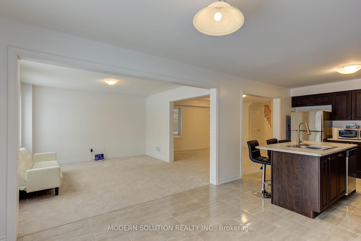









































| Welcome to 334 Van Dusen Ave, located in the charming community of Dundalk! This stunning 4-bedroom, 3-bathroom home with a double-car garage offers 2,400 sq. ft. of spacious living, perfect for a growing family. Built in 2019 and never lived in, this property feels brand new and is ready for you to make it your own.Step inside to discover a thoughtfully designed floor plan. The main floor features a bright and spacious living room and family room, ideal for both relaxing and entertaining. The open-concept kitchen is a chef's dream, complete with a beautiful island, ample cabinet space, and sleek quartz countertops.Upstairs, the primary bedroom is a true retreat, boasting two walk-in closets and a luxurious ensuite. The ensuite even includes a convenient floor drain for easy cleaning. The second floor also offers three additional generously sized bedrooms, two of which have walk-in closets. For added convenience, the laundry room is also located on this level.The spacious backyard is ideal for family gatherings and outdoor activities, offering endless possibilities to customize it to your liking. Featuring a double-car garage equipped with an electric vehicle hookup and two additional driveway parking spaces, this home seamlessly combines functionality with charm. Dont miss this fantastic opportunity to own a move-in-ready home in Dundalk. Schedule your viewing today! |
| Price | $699,000 |
| Taxes: | $4777.00 |
| Assessment: | $311000 |
| Assessment Year: | 2024 |
| Address: | 334 Van Dusen Ave , Southgate, N0C 1B0, Ontario |
| Lot Size: | 32.97 x 138.88 (Feet) |
| Acreage: | < .50 |
| Directions/Cross Streets: | Victoria St E to Elm St to Van Dusen Ave |
| Rooms: | 12 |
| Bedrooms: | 4 |
| Bedrooms +: | |
| Kitchens: | 1 |
| Family Room: | Y |
| Basement: | Full, Unfinished |
| Approximatly Age: | 0-5 |
| Property Type: | Detached |
| Style: | 2-Storey |
| Exterior: | Brick, Vinyl Siding |
| Garage Type: | Attached |
| (Parking/)Drive: | Pvt Double |
| Drive Parking Spaces: | 2 |
| Pool: | None |
| Approximatly Age: | 0-5 |
| Approximatly Square Footage: | 2000-2500 |
| Property Features: | Level, Terraced |
| Fireplace/Stove: | N |
| Heat Source: | Gas |
| Heat Type: | Forced Air |
| Central Air Conditioning: | Central Air |
| Laundry Level: | Upper |
| Elevator Lift: | N |
| Sewers: | Sewers |
| Water: | Municipal |
$
%
Years
This calculator is for demonstration purposes only. Always consult a professional
financial advisor before making personal financial decisions.
| Although the information displayed is believed to be accurate, no warranties or representations are made of any kind. |
| MODERN SOLUTION REALTY INC. |
- Listing -1 of 0
|
|

Dir:
1-866-382-2968
Bus:
416-548-7854
Fax:
416-981-7184
| Virtual Tour | Book Showing | Email a Friend |
Jump To:
At a Glance:
| Type: | Freehold - Detached |
| Area: | Grey County |
| Municipality: | Southgate |
| Neighbourhood: | Rural Southgate |
| Style: | 2-Storey |
| Lot Size: | 32.97 x 138.88(Feet) |
| Approximate Age: | 0-5 |
| Tax: | $4,777 |
| Maintenance Fee: | $0 |
| Beds: | 4 |
| Baths: | 3 |
| Garage: | 0 |
| Fireplace: | N |
| Air Conditioning: | |
| Pool: | None |
Locatin Map:
Payment Calculator:

Listing added to your favorite list
Looking for resale homes?

By agreeing to Terms of Use, you will have ability to search up to 249920 listings and access to richer information than found on REALTOR.ca through my website.
- Color Examples
- Red
- Magenta
- Gold
- Black and Gold
- Dark Navy Blue And Gold
- Cyan
- Black
- Purple
- Gray
- Blue and Black
- Orange and Black
- Green
- Device Examples


