$3,200
Available - For Rent
Listing ID: E11881871
1135 Plymouth Dr , Oshawa, L1L 0T5, Ontario
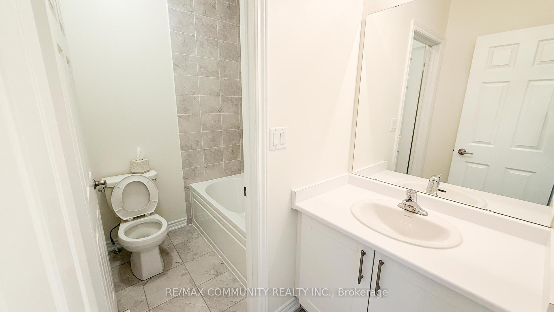
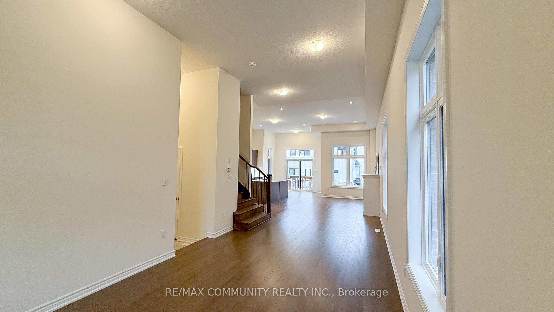
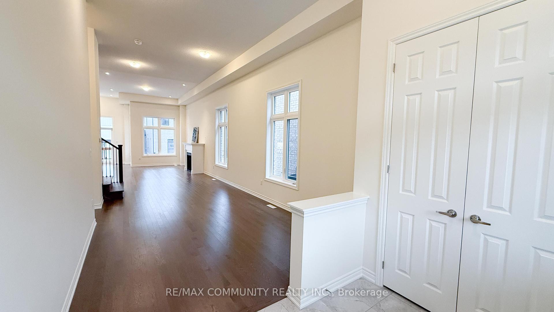
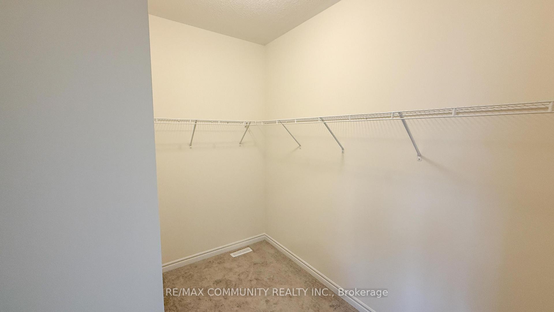

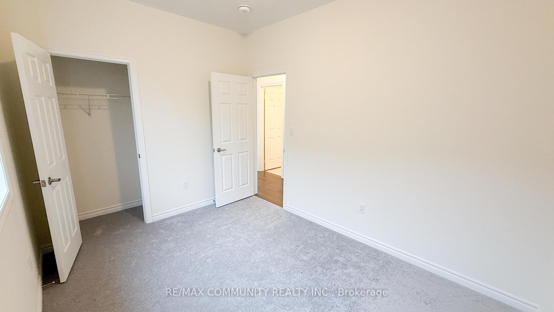
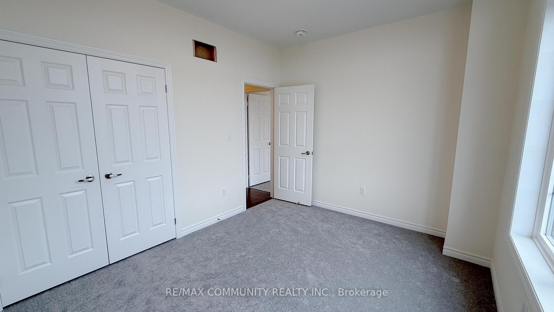
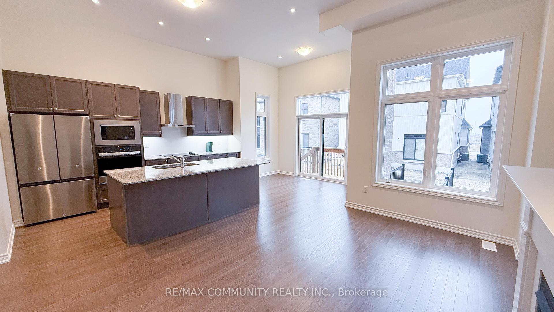
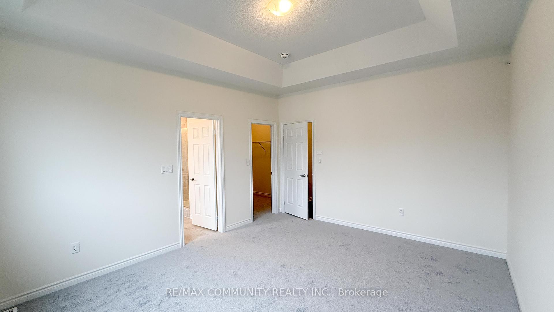
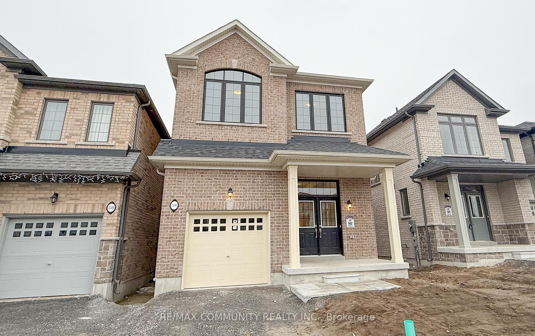
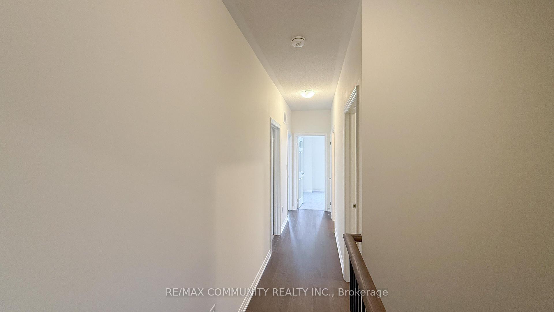
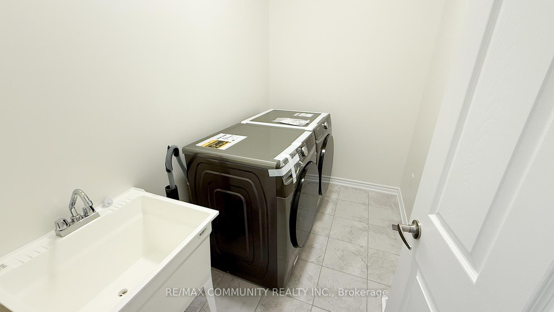
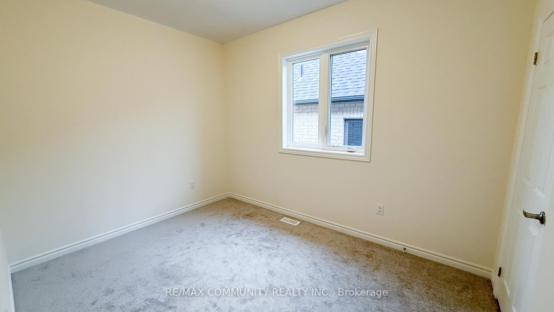
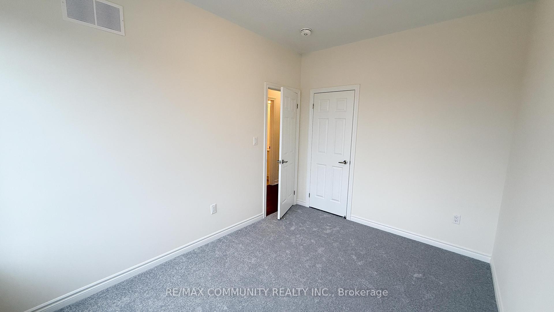
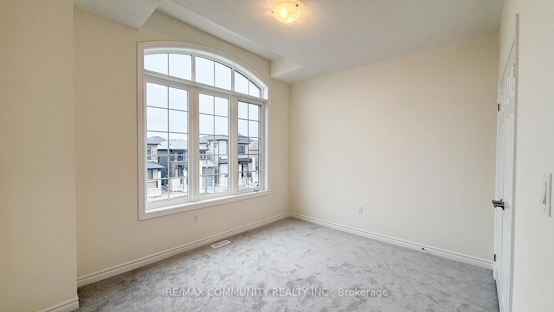
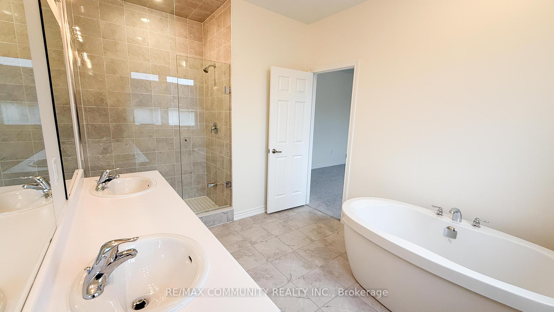
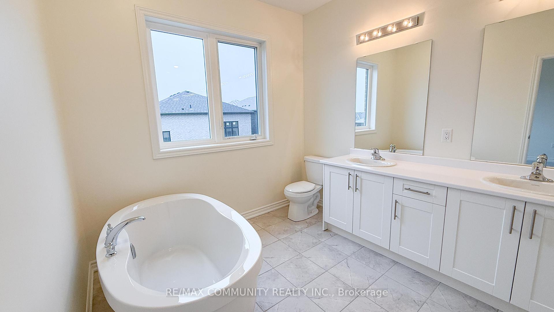
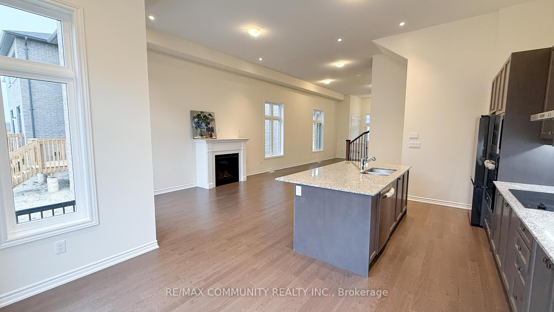
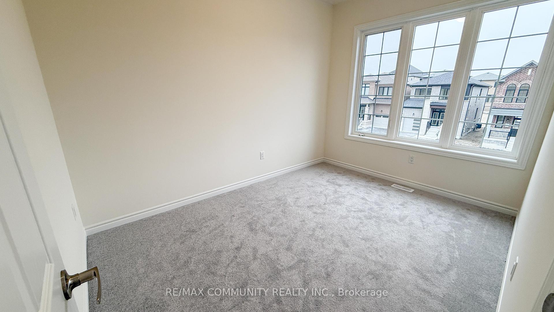
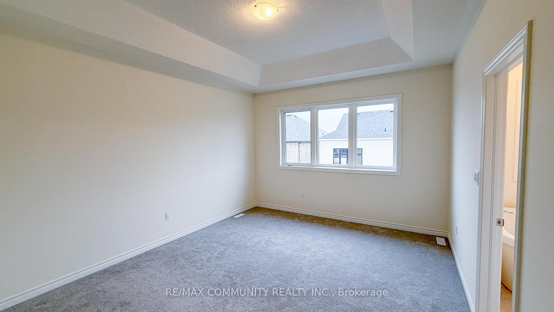
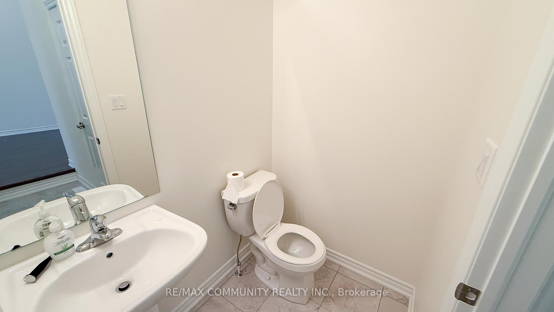





















| Brand new 4-bedroom detached home located in the sought-after area of North Oshawa. Just minutes away from Cineplex, restaurants, Costco, Ontario Tech University, major shopping malls, and Highways 407 & 401. This stunning home features 4 spacious bedrooms, 3 bathrooms, and convenient second-floor laundry.The main floor boasts beautiful hardwood flooring, while the master bedroom offers a walk-in closet and a luxurious 5-piece ensuite bathroom. Each bedroom is equipped with its own closet for ample storage. The home comes with brand-new appliances, making it move-in ready for its first owners. Basement Not Included in the lease. |
| Price | $3,200 |
| Address: | 1135 Plymouth Dr , Oshawa, L1L 0T5, Ontario |
| Lot Size: | 30.00 x 85.00 (Feet) |
| Directions/Cross Streets: | Harmony Rd and Conlin Rd |
| Rooms: | 9 |
| Bedrooms: | 4 |
| Bedrooms +: | |
| Kitchens: | 1 |
| Family Room: | Y |
| Basement: | Finished |
| Furnished: | N |
| Approximatly Age: | New |
| Property Type: | Detached |
| Style: | 2-Storey |
| Exterior: | Brick |
| Garage Type: | Attached |
| (Parking/)Drive: | Private |
| Drive Parking Spaces: | 2 |
| Pool: | None |
| Private Entrance: | Y |
| Approximatly Age: | New |
| Parking Included: | Y |
| Fireplace/Stove: | Y |
| Heat Source: | Gas |
| Heat Type: | Forced Air |
| Central Air Conditioning: | Central Air |
| Laundry Level: | Main |
| Sewers: | Sewers |
| Water: | Municipal |
| Although the information displayed is believed to be accurate, no warranties or representations are made of any kind. |
| RE/MAX COMMUNITY REALTY INC. |
- Listing -1 of 0
|
|

Dir:
1-866-382-2968
Bus:
416-548-7854
Fax:
416-981-7184
| Book Showing | Email a Friend |
Jump To:
At a Glance:
| Type: | Freehold - Detached |
| Area: | Durham |
| Municipality: | Oshawa |
| Neighbourhood: | Taunton |
| Style: | 2-Storey |
| Lot Size: | 30.00 x 85.00(Feet) |
| Approximate Age: | New |
| Tax: | $0 |
| Maintenance Fee: | $0 |
| Beds: | 4 |
| Baths: | 3 |
| Garage: | 0 |
| Fireplace: | Y |
| Air Conditioning: | |
| Pool: | None |
Locatin Map:

Listing added to your favorite list
Looking for resale homes?

By agreeing to Terms of Use, you will have ability to search up to 249920 listings and access to richer information than found on REALTOR.ca through my website.
- Color Examples
- Red
- Magenta
- Gold
- Black and Gold
- Dark Navy Blue And Gold
- Cyan
- Black
- Purple
- Gray
- Blue and Black
- Orange and Black
- Green
- Device Examples


