$684,900
Available - For Sale
Listing ID: X7377500
68 Stirling Cres , Prince Edward County, K0K 2T0, Ontario
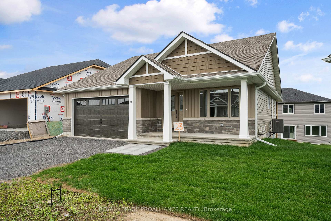
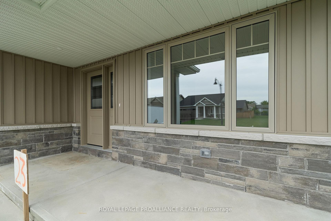
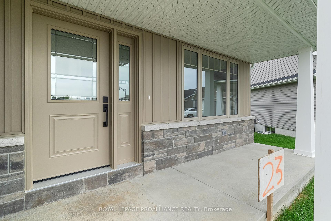
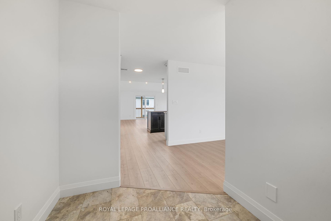
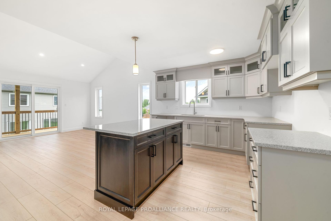
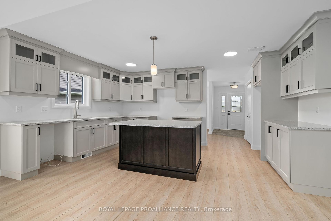
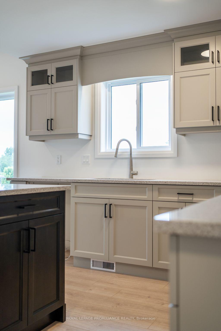
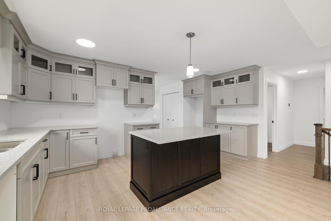


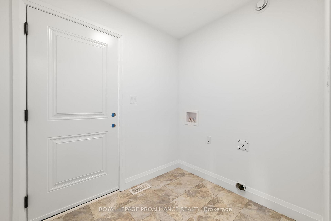
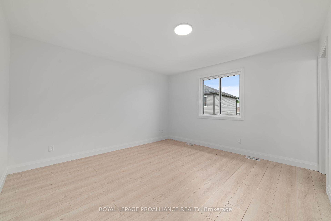
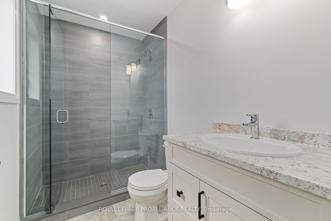
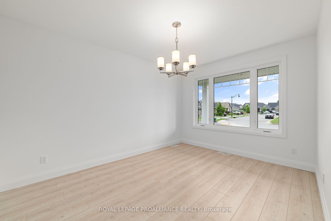
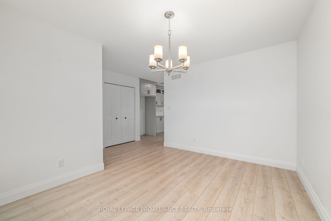
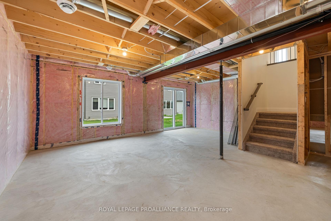
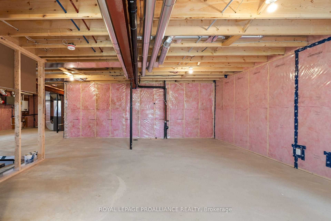
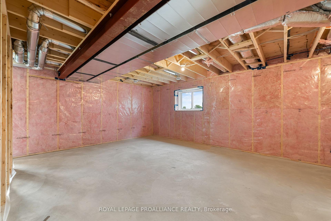
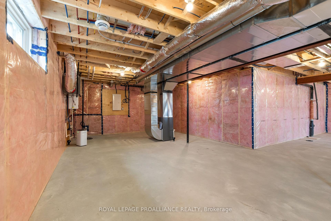
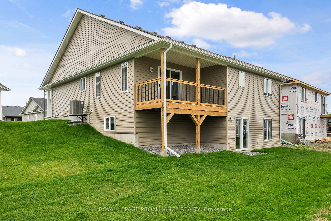
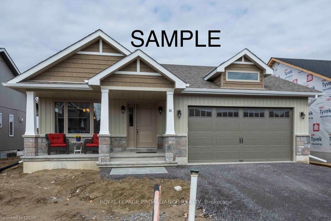
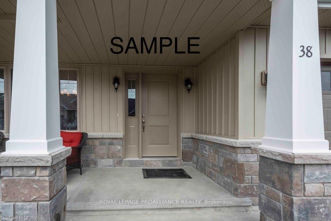
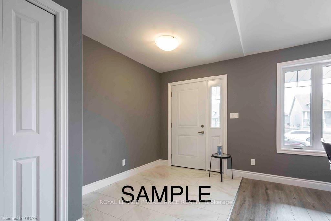
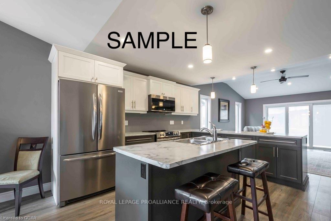
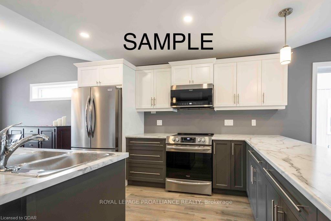
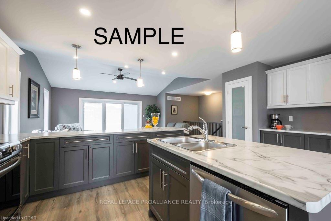
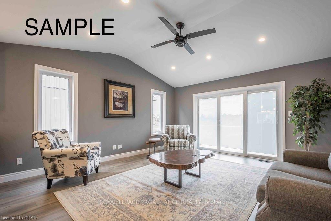
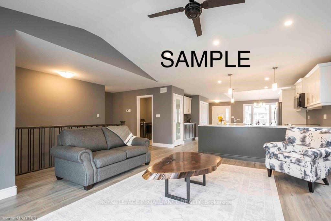
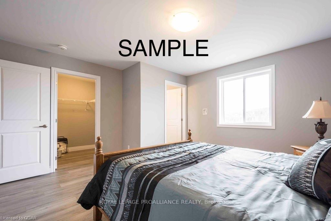
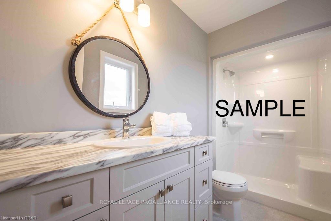
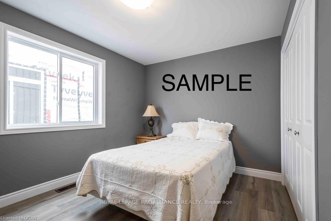
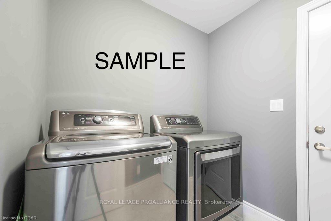
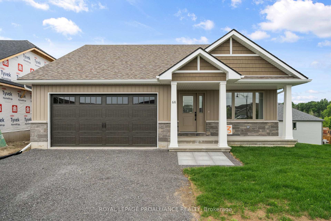
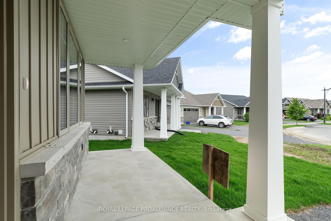
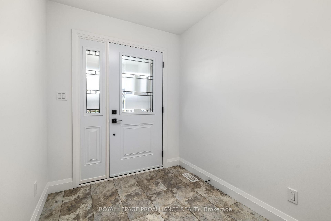
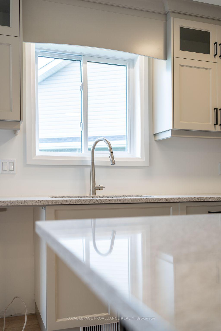
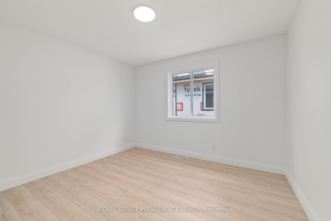
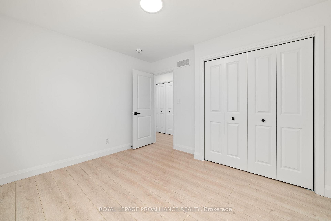
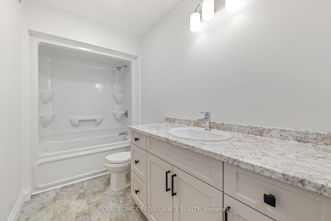
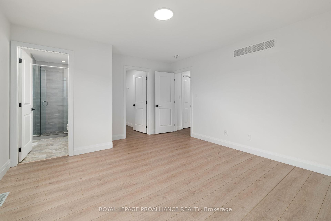
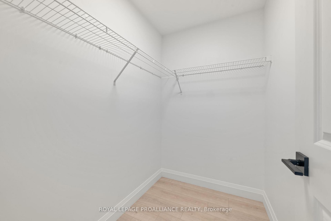
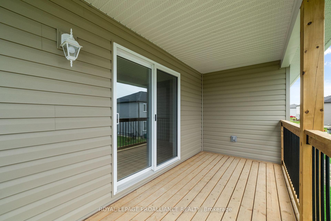
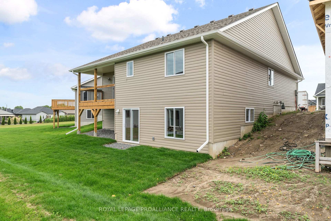
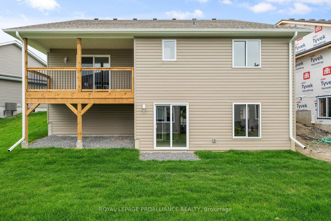
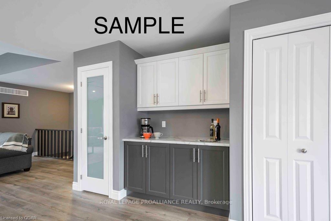
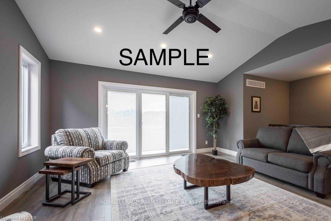
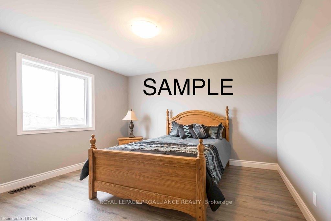
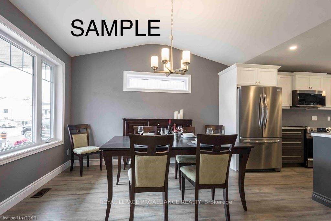
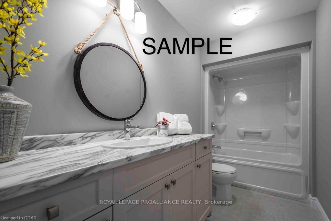
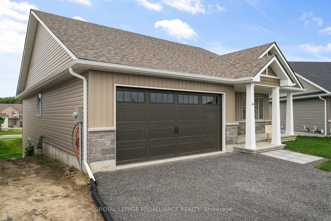
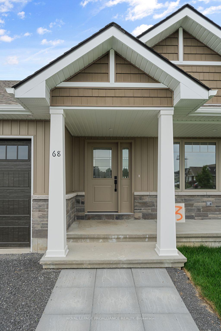



















































| 1376 sq.ft two bedroom, two bath Chardonnay model on premium WALK-OUT lot! Vaulted ceiling in great room, kitchen with ample cupboard space and island with breakfast bar, primary bedroom with walk-in closet and ensuite with tiled shower, and main floor laundry. Economical forced air gas, central air, and an HRV for healthy living, attached double car garage with an inside entry and sodded yard. All located within walking distance of downtown Picton where there are ample restaurants, cafe's & shops. Only 10 minute drive to wineries, walking trails & Picton Hospital. |
| Price | $684,900 |
| Taxes: | $0.00 |
| Address: | 68 Stirling Cres , Prince Edward County, K0K 2T0, Ontario |
| Lot Size: | 41.70 x 103.90 (Feet) |
| Directions/Cross Streets: | Talbot |
| Rooms: | 6 |
| Bedrooms: | 2 |
| Bedrooms +: | |
| Kitchens: | 1 |
| Family Room: | N |
| Basement: | Unfinished, W/O |
| Approximatly Age: | New |
| Property Type: | Detached |
| Style: | Bungalow |
| Exterior: | Stone, Vinyl Siding |
| Garage Type: | Attached |
| (Parking/)Drive: | Pvt Double |
| Drive Parking Spaces: | 2 |
| Pool: | None |
| Approximatly Age: | New |
| Approximatly Square Footage: | 1100-1500 |
| Property Features: | Beach, Golf, Hospital, Marina, Park, School |
| Fireplace/Stove: | N |
| Heat Source: | Gas |
| Heat Type: | Forced Air |
| Central Air Conditioning: | Central Air |
| Central Vac: | N |
| Sewers: | Sewers |
| Water: | Municipal |
$
%
Years
This calculator is for demonstration purposes only. Always consult a professional
financial advisor before making personal financial decisions.
| Although the information displayed is believed to be accurate, no warranties or representations are made of any kind. |
| ROYAL LEPAGE PROALLIANCE REALTY |
- Listing -1 of 0
|
|

Dir:
1-866-382-2968
Bus:
416-548-7854
Fax:
416-981-7184
| Book Showing | Email a Friend |
Jump To:
At a Glance:
| Type: | Freehold - Detached |
| Area: | Prince Edward County |
| Municipality: | Prince Edward County |
| Neighbourhood: | Picton |
| Style: | Bungalow |
| Lot Size: | 41.70 x 103.90(Feet) |
| Approximate Age: | New |
| Tax: | $0 |
| Maintenance Fee: | $0 |
| Beds: | 2 |
| Baths: | 2 |
| Garage: | 0 |
| Fireplace: | N |
| Air Conditioning: | |
| Pool: | None |
Locatin Map:
Payment Calculator:

Listing added to your favorite list
Looking for resale homes?

By agreeing to Terms of Use, you will have ability to search up to 249920 listings and access to richer information than found on REALTOR.ca through my website.
- Color Examples
- Red
- Magenta
- Gold
- Black and Gold
- Dark Navy Blue And Gold
- Cyan
- Black
- Purple
- Gray
- Blue and Black
- Orange and Black
- Green
- Device Examples


