$1,399,000
Available - For Sale
Listing ID: C11881667
24 Skelmore Cres , Toronto, M3A 2G8, Ontario
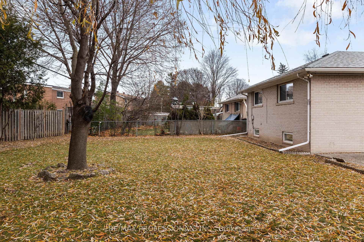
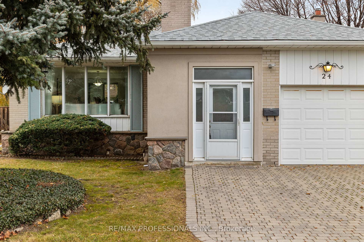

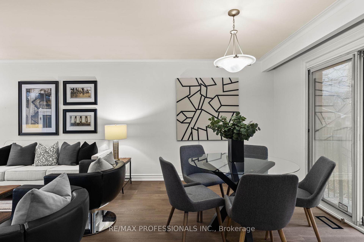
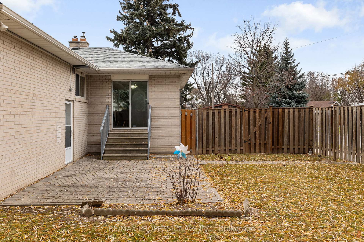
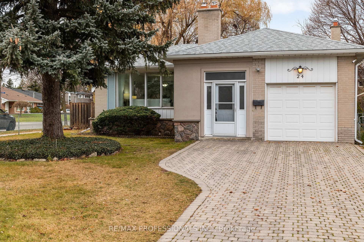
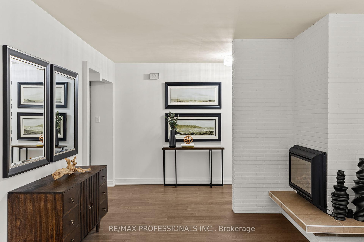
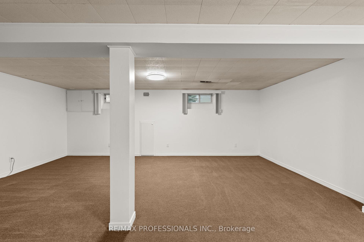

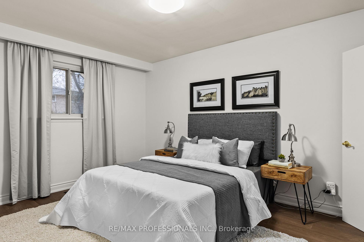
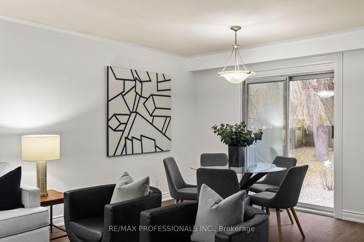
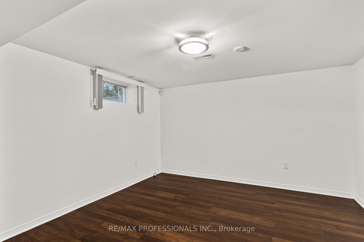
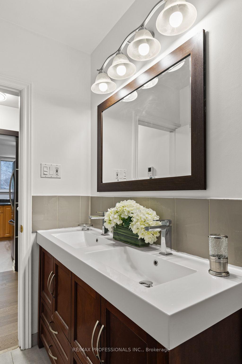
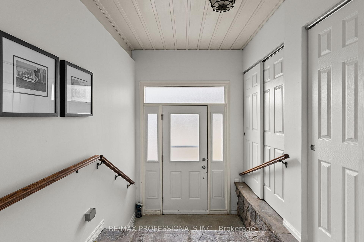
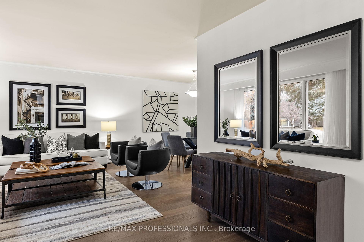
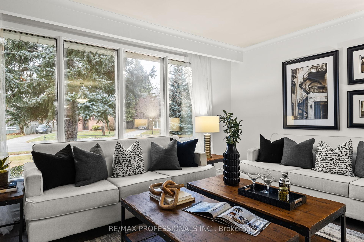
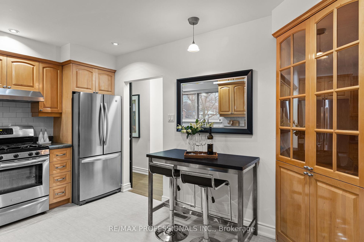
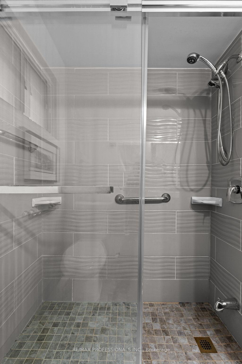
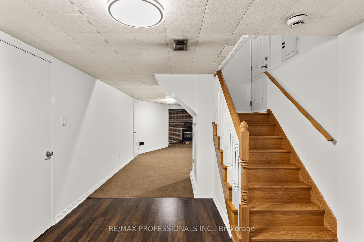
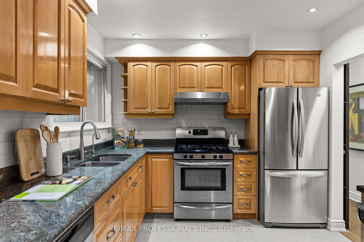
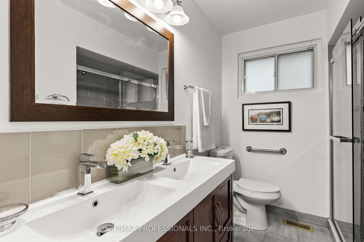
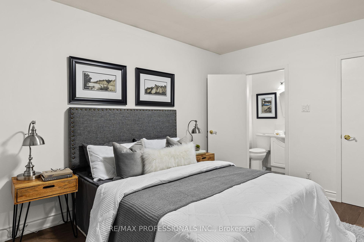
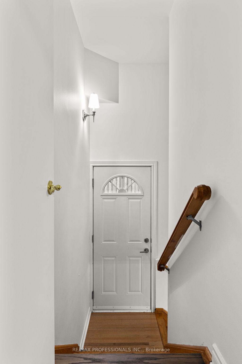
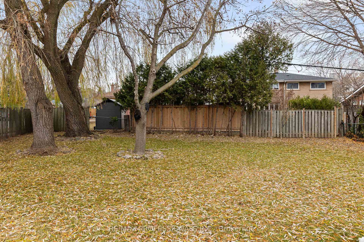
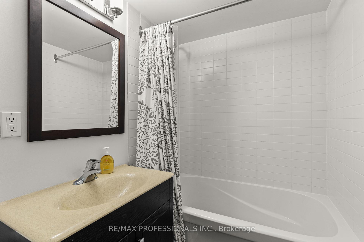
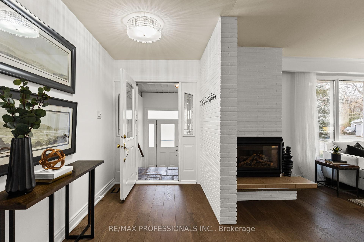
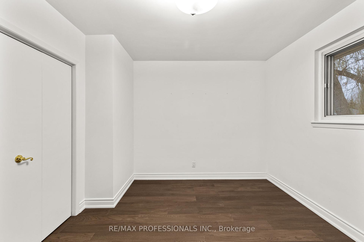
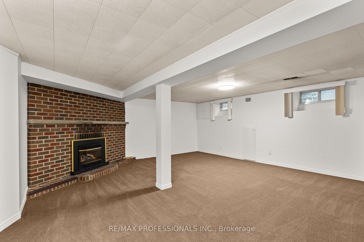
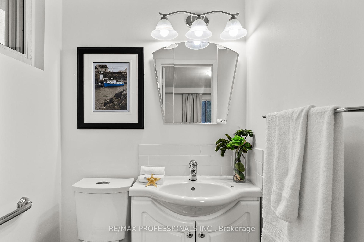
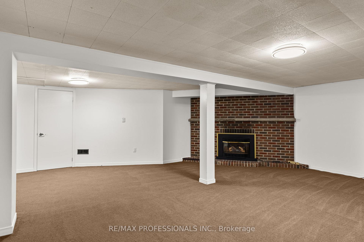
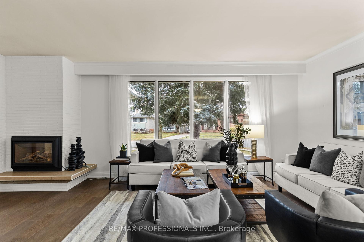
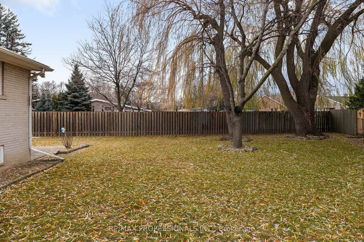
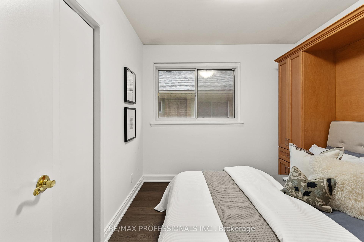
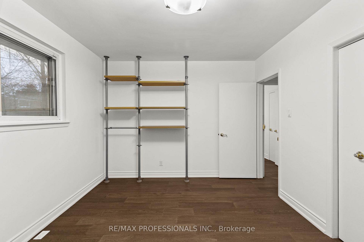
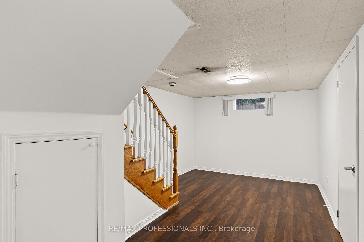
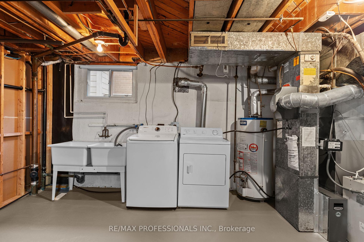
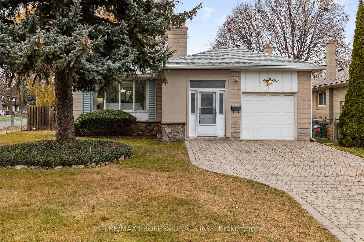
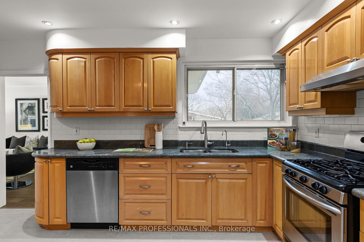
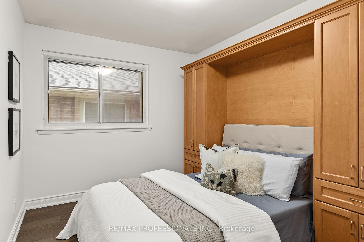
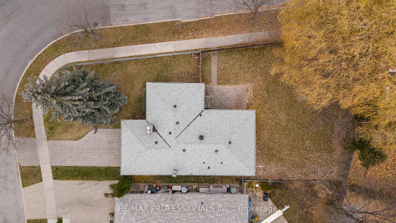
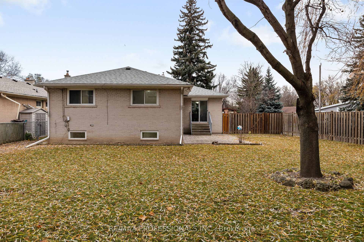









































| Tucked into a quiet, family-friendly neighbourhood, this beautifully updated 3+1 bedroom and 3 bathroom bungalow offers over 1300 sqft of bright, modern living space. The peaceful area is surrounded by mature trees, and is full of young families. For those who commute, it has quick access to the DVP and 401. Nestled on a premium corner lot, it features a fenced yard for privacy, an irrigation system and an elegant interlock driveway. Step inside to discover a sun-filled, open-concept living and dining area, perfect for entertaining. The kitchen boasts sleek stainless steel appliances, granite countertops, and a stylish backsplash. Beautiful hardwood floors (installed in 2023) flow seamlessly throughout the main level, complementing the recently upgraded bathrooms. The finished basement, complete with laminate flooring, a cozy fireplace, and a separate entrance, offers a versatile space for guests, a home office, or an income suite. Key updates include a newer roof and furnace, ensuring peace of mind for years to come. Don't miss the chance to call this exceptional property in a highly sought-after location your new home! |
| Price | $1,399,000 |
| Taxes: | $6652.19 |
| Address: | 24 Skelmore Cres , Toronto, M3A 2G8, Ontario |
| Lot Size: | 66.27 x 137.03 (Feet) |
| Directions/Cross Streets: | York Mills/Fenside |
| Rooms: | 6 |
| Rooms +: | 1 |
| Bedrooms: | 3 |
| Bedrooms +: | 1 |
| Kitchens: | 1 |
| Family Room: | Y |
| Basement: | Finished, Sep Entrance |
| Approximatly Age: | 51-99 |
| Property Type: | Detached |
| Style: | Bungalow |
| Exterior: | Brick, Other |
| Garage Type: | Attached |
| (Parking/)Drive: | Private |
| Drive Parking Spaces: | 3 |
| Pool: | None |
| Approximatly Age: | 51-99 |
| Property Features: | Fenced Yard, Park, Place Of Worship, Public Transit, Rec Centre, School |
| Fireplace/Stove: | Y |
| Heat Source: | Gas |
| Heat Type: | Forced Air |
| Central Air Conditioning: | Central Air |
| Sewers: | Sewers |
| Water: | Municipal |
$
%
Years
This calculator is for demonstration purposes only. Always consult a professional
financial advisor before making personal financial decisions.
| Although the information displayed is believed to be accurate, no warranties or representations are made of any kind. |
| RE/MAX PROFESSIONALS INC. |
- Listing -1 of 0
|
|

Dir:
1-866-382-2968
Bus:
416-548-7854
Fax:
416-981-7184
| Virtual Tour | Book Showing | Email a Friend |
Jump To:
At a Glance:
| Type: | Freehold - Detached |
| Area: | Toronto |
| Municipality: | Toronto |
| Neighbourhood: | Parkwoods-Donalda |
| Style: | Bungalow |
| Lot Size: | 66.27 x 137.03(Feet) |
| Approximate Age: | 51-99 |
| Tax: | $6,652.19 |
| Maintenance Fee: | $0 |
| Beds: | 3+1 |
| Baths: | 3 |
| Garage: | 0 |
| Fireplace: | Y |
| Air Conditioning: | |
| Pool: | None |
Locatin Map:
Payment Calculator:

Listing added to your favorite list
Looking for resale homes?

By agreeing to Terms of Use, you will have ability to search up to 249920 listings and access to richer information than found on REALTOR.ca through my website.
- Color Examples
- Red
- Magenta
- Gold
- Black and Gold
- Dark Navy Blue And Gold
- Cyan
- Black
- Purple
- Gray
- Blue and Black
- Orange and Black
- Green
- Device Examples


