$1,069,000
Available - For Sale
Listing ID: X11881824
43 Windsor Circ , Niagara-on-the-Lake, L0S 1J0, Ontario
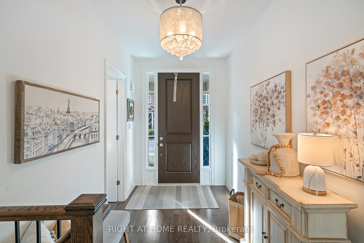
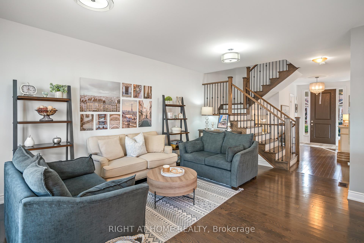
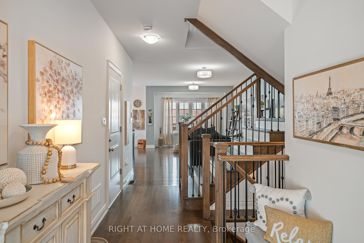
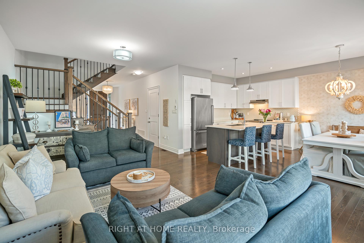
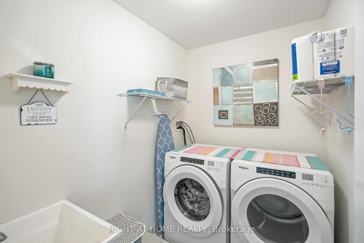
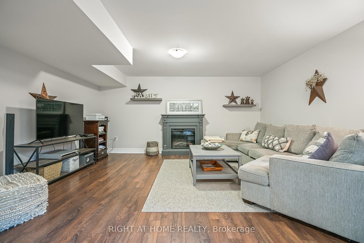
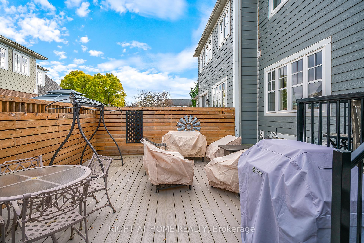
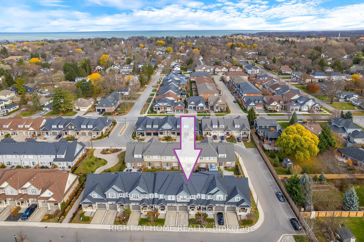
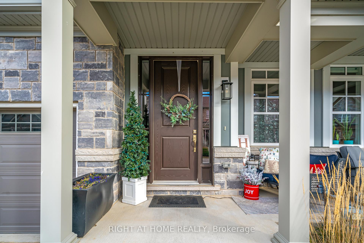
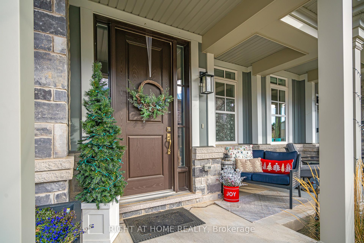
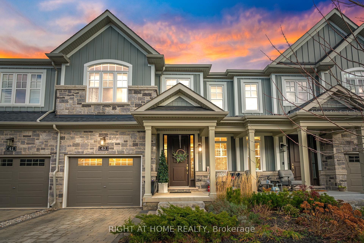
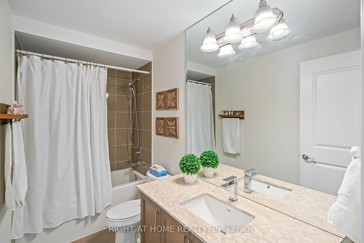
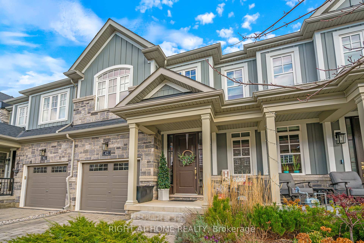
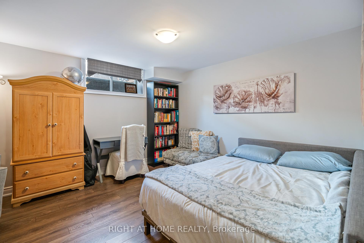
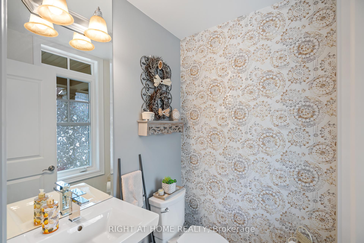
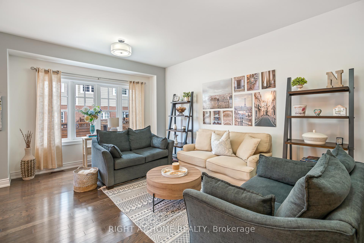
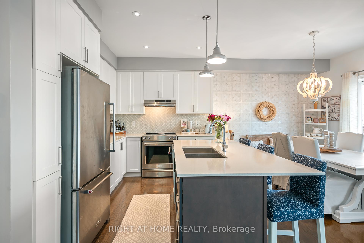
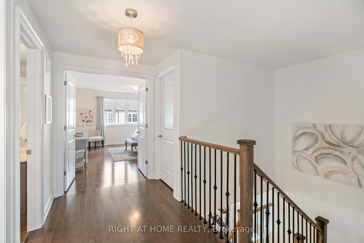

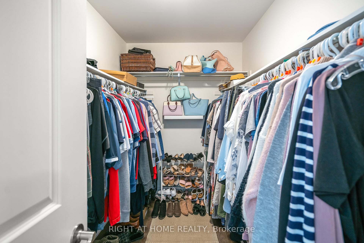
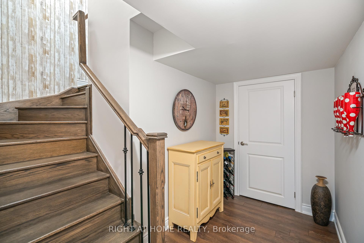

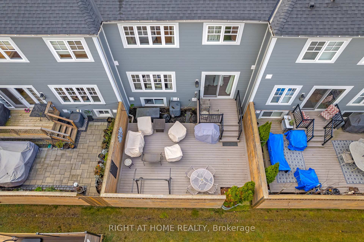
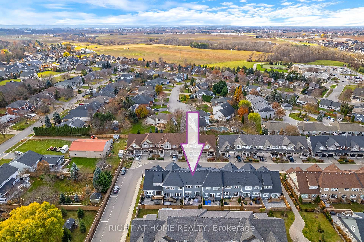

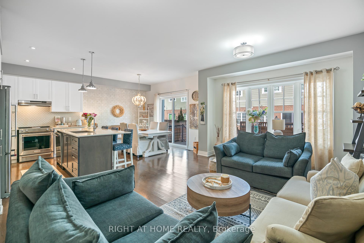
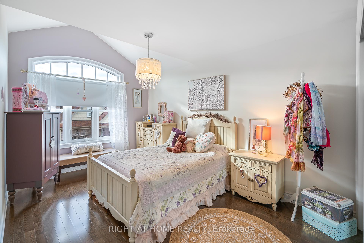
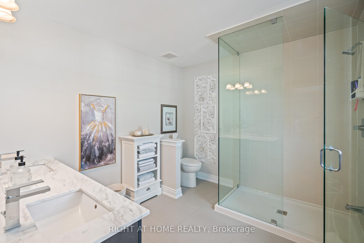
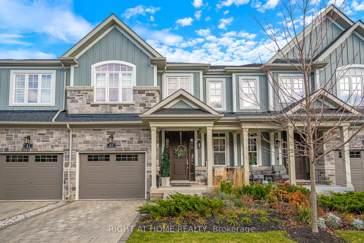
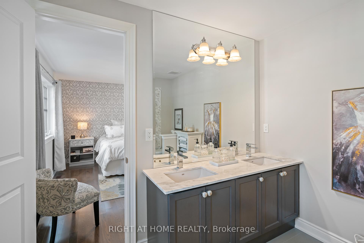
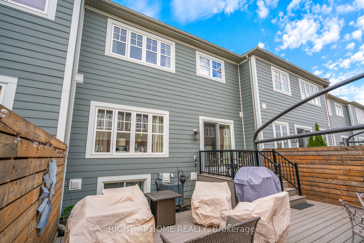
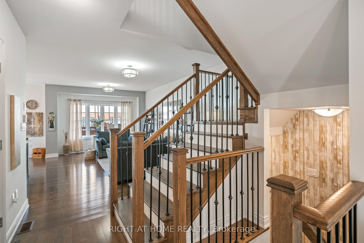
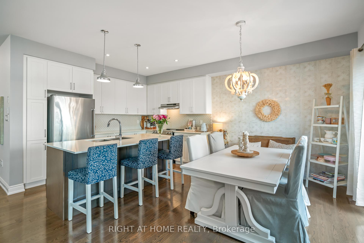
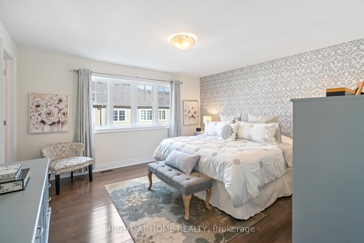
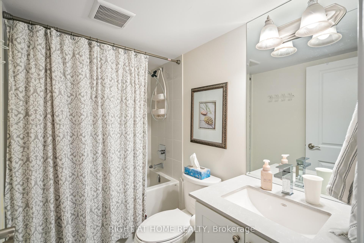
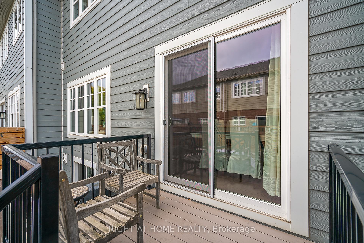
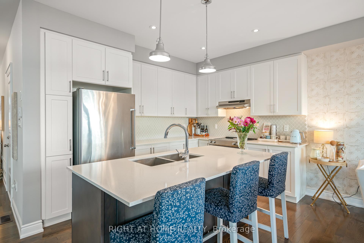
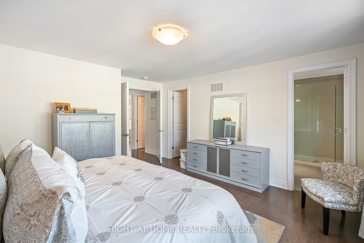
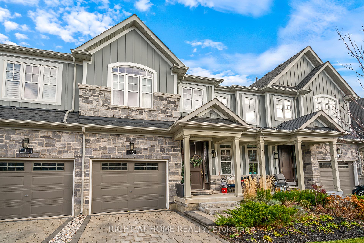

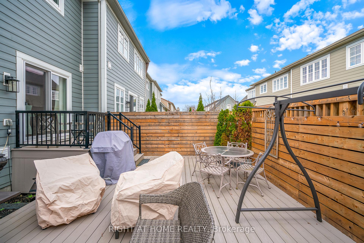
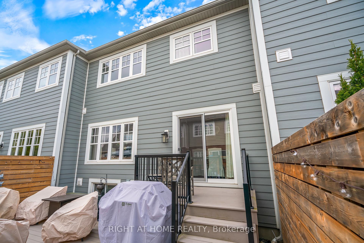
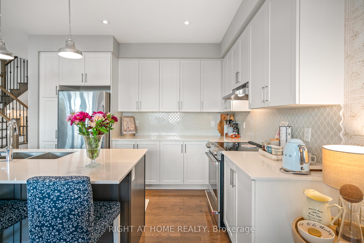











































| Welcome to 43 Windsor Circle, tucked away in a peaceful cul-de-sac in the heart of Old Town (just a 10 minute walk the iconic downtown Queen Street where you will find cafes, shops, theatre, restaurants and more) Close walking distance to trails and many world class wineries. This stunning, nearly new, freehold two-storey townhome features three bedrooms, plus an additional bonus 4th bedroom space on the lower level, and 4 bathrooms. The open concept kitchen has a large island with modern stone countertops and plenty of space for entertaining and preparing those special meals. The generous living and dining room areas are perfect for inviting friends over or just relaxing with the family. There is a main floor guest bathroom plus a walkout to the rear large terrace that includes dining and seating areas. On the upper level is the primary bedroom includes a walk-in-closet and a luxurious ensuite bath. This level also has two additional bedrooms plus full bath with soaker tub. The lower level is fully finished with a large recreation room and a full bath, and the 4th bedroom area that was mentioned earlier. Outside, appreciate the beautifully landscaping of this highly desirable community and the location in the mature old town. Ample visitor parking available. This home is thoughtfully designed, dont let this opportunity slip away - book your appointment today & experience this home and the lifestyle of Niagara-on-the-Lake & all it has to offer. |
| Price | $1,069,000 |
| Taxes: | $4576.00 |
| Address: | 43 Windsor Circ , Niagara-on-the-Lake, L0S 1J0, Ontario |
| Lot Size: | 25.52 x 83.76 (Feet) |
| Directions/Cross Streets: | Anne Street |
| Rooms: | 6 |
| Rooms +: | 1 |
| Bedrooms: | 3 |
| Bedrooms +: | |
| Kitchens: | 1 |
| Family Room: | N |
| Basement: | Finished, Full |
| Approximatly Age: | 0-5 |
| Property Type: | Att/Row/Twnhouse |
| Style: | 2-Storey |
| Exterior: | Stone |
| Garage Type: | Attached |
| (Parking/)Drive: | Private |
| Drive Parking Spaces: | 1 |
| Pool: | None |
| Approximatly Age: | 0-5 |
| Approximatly Square Footage: | 1500-2000 |
| Property Features: | Cul De Sac, Golf, Library, Park, Place Of Worship, Rec Centre |
| Fireplace/Stove: | N |
| Heat Source: | Gas |
| Heat Type: | Forced Air |
| Central Air Conditioning: | Central Air |
| Sewers: | Sewers |
| Water: | Municipal |
$
%
Years
This calculator is for demonstration purposes only. Always consult a professional
financial advisor before making personal financial decisions.
| Although the information displayed is believed to be accurate, no warranties or representations are made of any kind. |
| RIGHT AT HOME REALTY |
- Listing -1 of 0
|
|

Dir:
1-866-382-2968
Bus:
416-548-7854
Fax:
416-981-7184
| Book Showing | Email a Friend |
Jump To:
At a Glance:
| Type: | Freehold - Att/Row/Twnhouse |
| Area: | Niagara |
| Municipality: | Niagara-on-the-Lake |
| Neighbourhood: | 101 - Town |
| Style: | 2-Storey |
| Lot Size: | 25.52 x 83.76(Feet) |
| Approximate Age: | 0-5 |
| Tax: | $4,576 |
| Maintenance Fee: | $0 |
| Beds: | 3 |
| Baths: | 4 |
| Garage: | 0 |
| Fireplace: | N |
| Air Conditioning: | |
| Pool: | None |
Locatin Map:
Payment Calculator:

Listing added to your favorite list
Looking for resale homes?

By agreeing to Terms of Use, you will have ability to search up to 249920 listings and access to richer information than found on REALTOR.ca through my website.
- Color Examples
- Red
- Magenta
- Gold
- Black and Gold
- Dark Navy Blue And Gold
- Cyan
- Black
- Purple
- Gray
- Blue and Black
- Orange and Black
- Green
- Device Examples


