$938,000
Available - For Sale
Listing ID: W11881116
98 Spenvalley Dr , Toronto, M3L 1Z3, Ontario
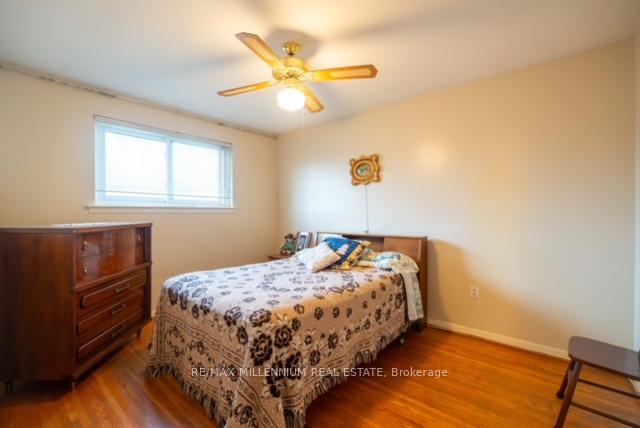
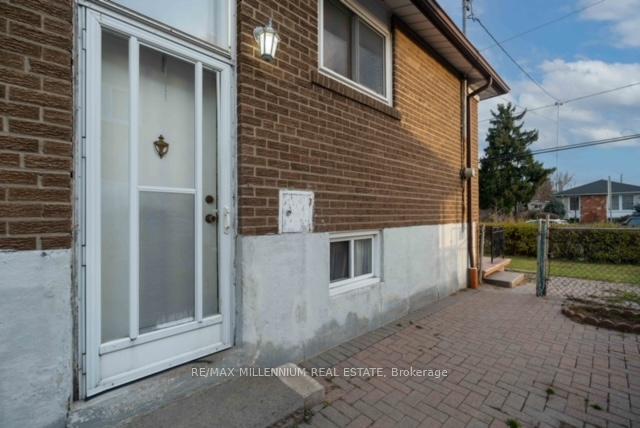
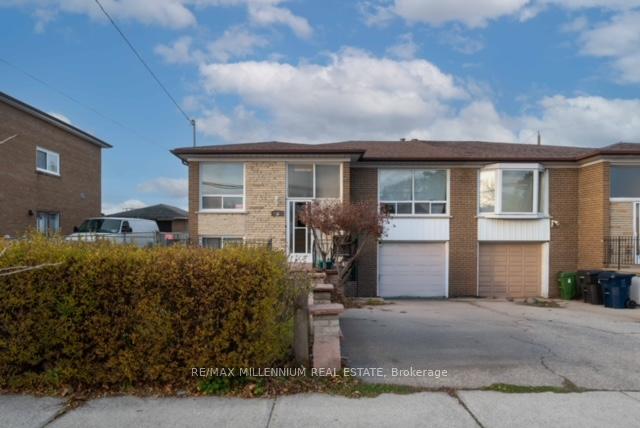
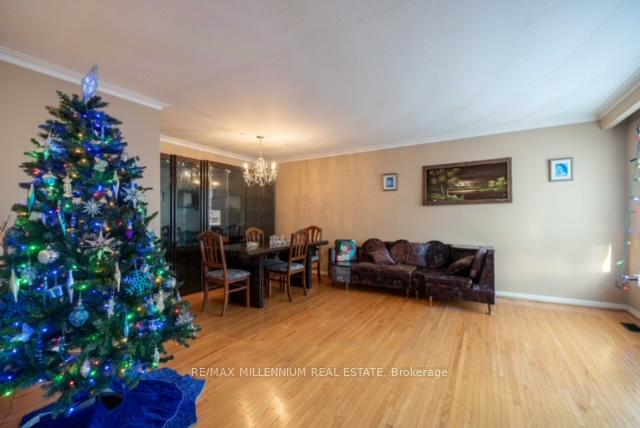
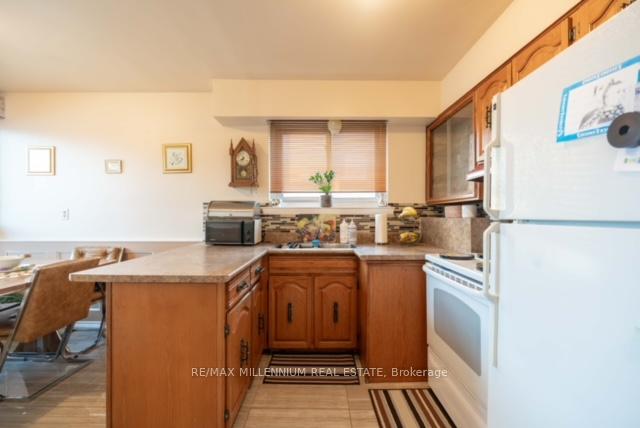
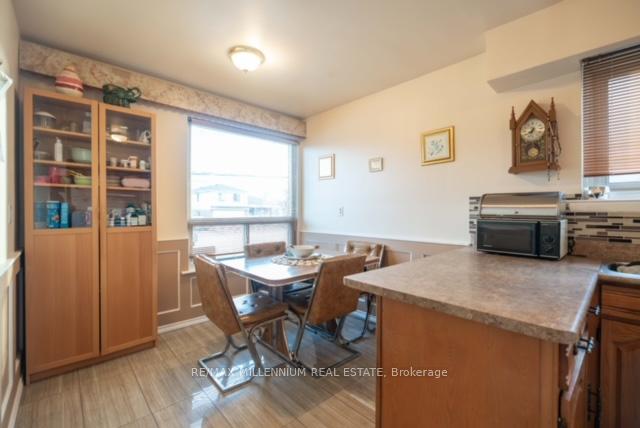
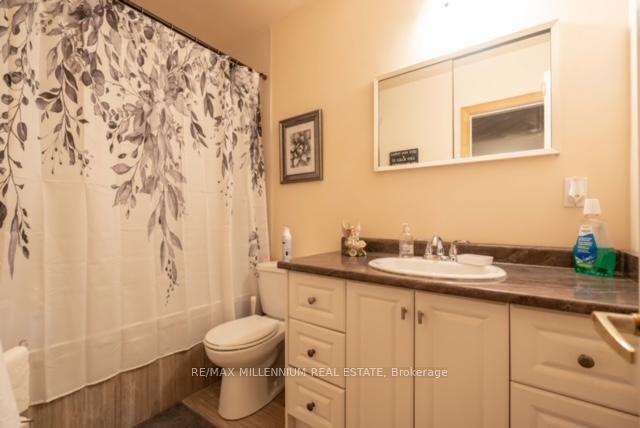
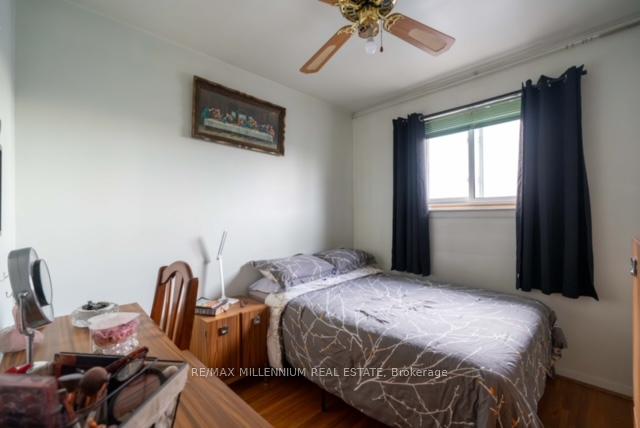
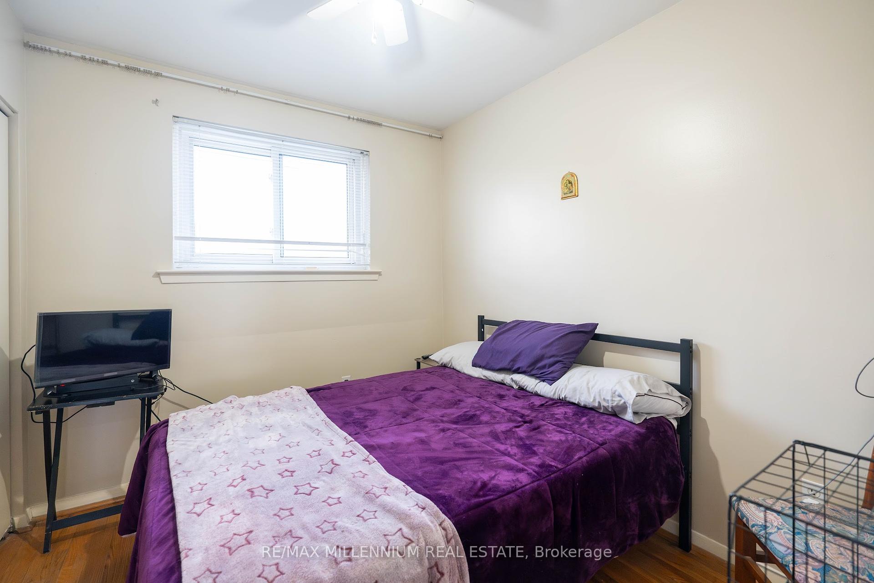
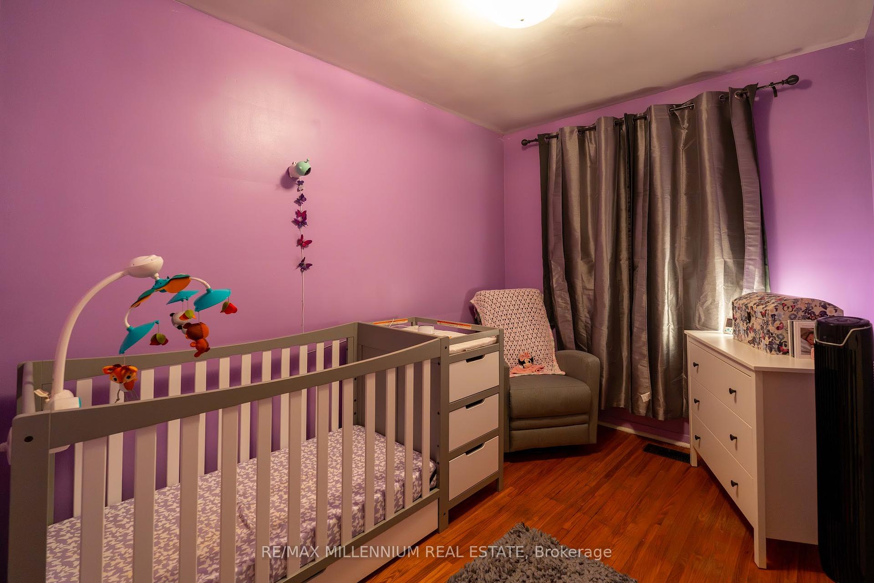
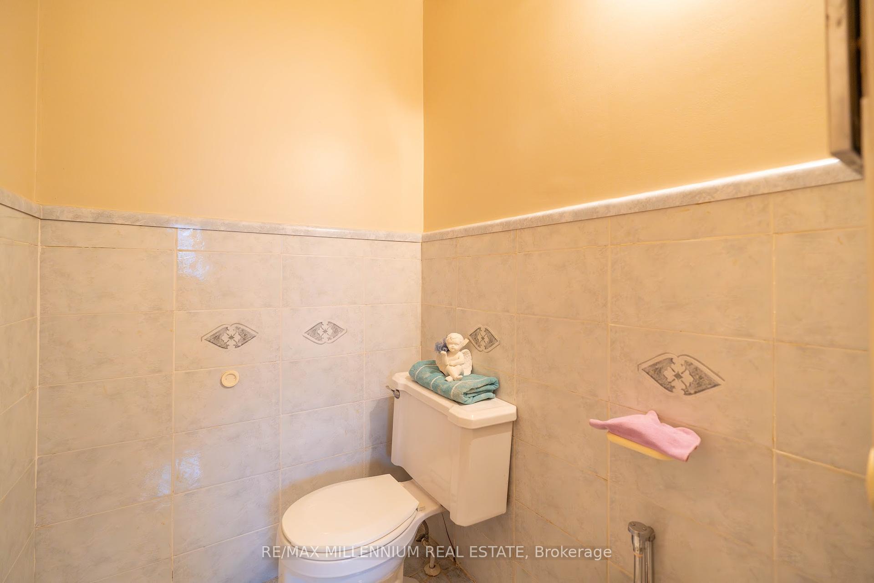











| Welcome to this charming 4 bedroom bungalow, perfectly situated in a prime location. This homefeatures a finished basement with a separate entrance, offering endless possibilities such as an added income source. Conveniently located within walking distance to schools, TTC, grocery stores,and a host of other amenities. |
| Extras: Please give 48 hours notice. Email all offers to tinalreali@yahoo.ca. |
| Price | $938,000 |
| Taxes: | $3524.59 |
| Address: | 98 Spenvalley Dr , Toronto, M3L 1Z3, Ontario |
| Lot Size: | 42.04 x 101.27 (Feet) |
| Directions/Cross Streets: | JANE AND SHEPPARD |
| Rooms: | 5 |
| Bedrooms: | 4 |
| Bedrooms +: | 1 |
| Kitchens: | 1 |
| Family Room: | Y |
| Basement: | Fin W/O |
| Property Type: | Semi-Detached |
| Style: | Bungalow |
| Exterior: | Brick |
| Garage Type: | Built-In |
| (Parking/)Drive: | Private |
| Drive Parking Spaces: | 2 |
| Pool: | None |
| Fireplace/Stove: | N |
| Heat Source: | Gas |
| Heat Type: | Fan Coil |
| Central Air Conditioning: | Central Air |
| Laundry Level: | Lower |
| Sewers: | Sewers |
| Water: | Municipal |
| Utilities-Hydro: | Y |
| Utilities-Gas: | Y |
| Utilities-Telephone: | Y |
$
%
Years
This calculator is for demonstration purposes only. Always consult a professional
financial advisor before making personal financial decisions.
| Although the information displayed is believed to be accurate, no warranties or representations are made of any kind. |
| RE/MAX MILLENNIUM REAL ESTATE |
- Listing -1 of 0
|
|

Dir:
1-866-382-2968
Bus:
416-548-7854
Fax:
416-981-7184
| Book Showing | Email a Friend |
Jump To:
At a Glance:
| Type: | Freehold - Semi-Detached |
| Area: | Toronto |
| Municipality: | Toronto |
| Neighbourhood: | Glenfield-Jane Heights |
| Style: | Bungalow |
| Lot Size: | 42.04 x 101.27(Feet) |
| Approximate Age: | |
| Tax: | $3,524.59 |
| Maintenance Fee: | $0 |
| Beds: | 4+1 |
| Baths: | 3 |
| Garage: | 0 |
| Fireplace: | N |
| Air Conditioning: | |
| Pool: | None |
Locatin Map:
Payment Calculator:

Listing added to your favorite list
Looking for resale homes?

By agreeing to Terms of Use, you will have ability to search up to 249920 listings and access to richer information than found on REALTOR.ca through my website.
- Color Examples
- Red
- Magenta
- Gold
- Black and Gold
- Dark Navy Blue And Gold
- Cyan
- Black
- Purple
- Gray
- Blue and Black
- Orange and Black
- Green
- Device Examples


