$780,000
Available - For Sale
Listing ID: X11881714
436-438 Southpark Dr , Peterborough, K9J 1C2, Ontario
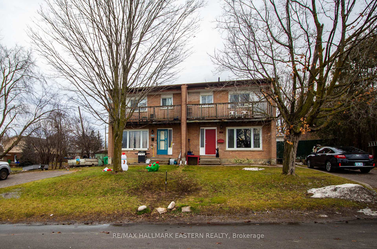
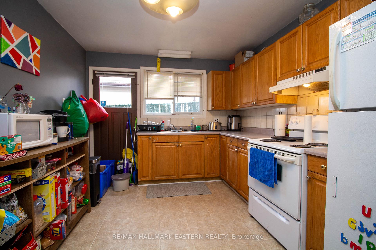
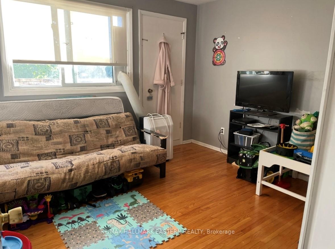
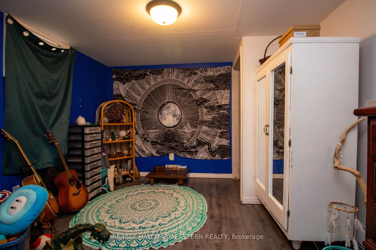
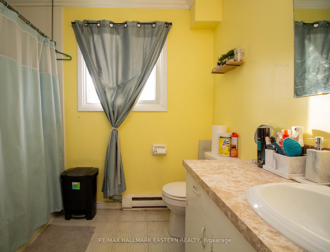
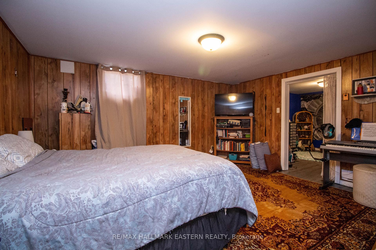
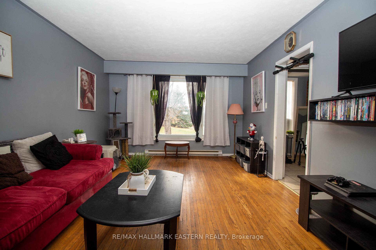
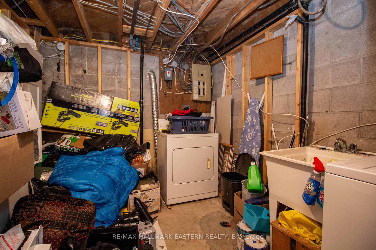
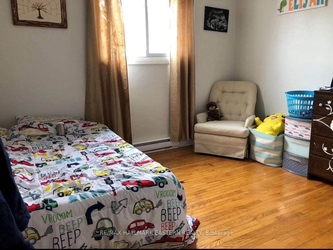
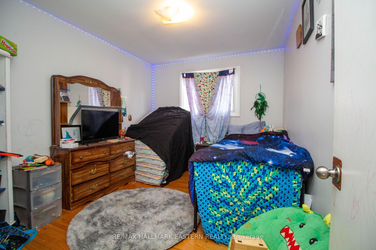
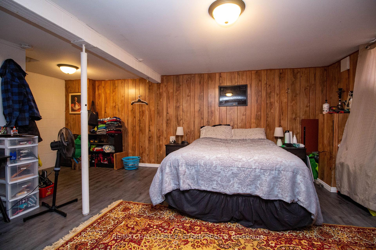
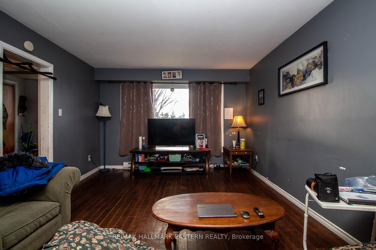
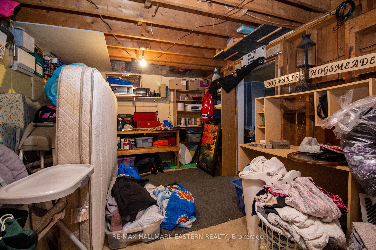
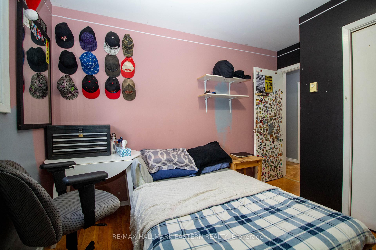
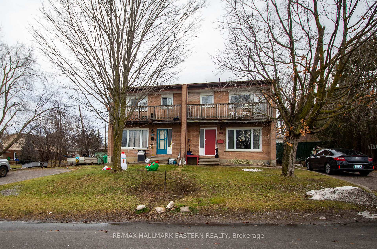
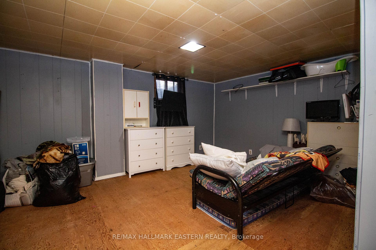
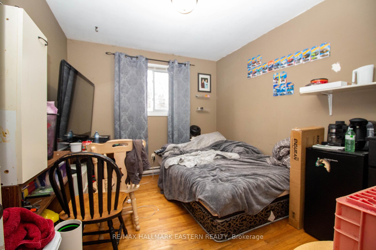
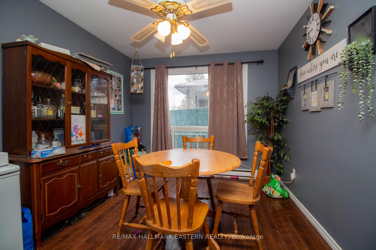
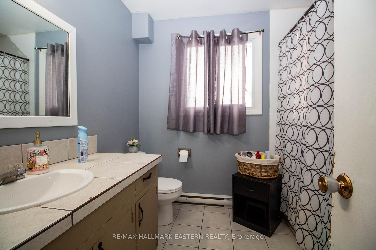
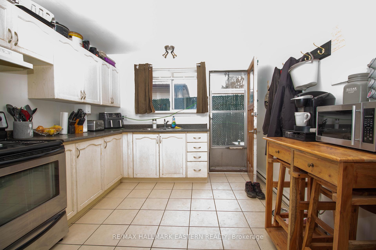
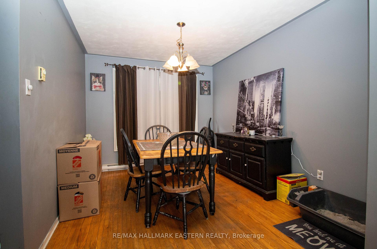
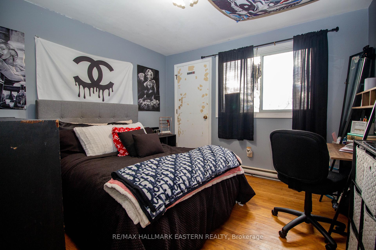
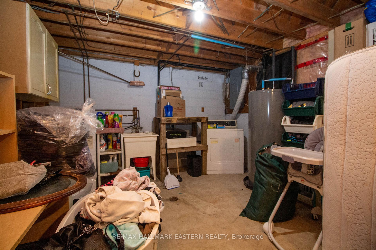
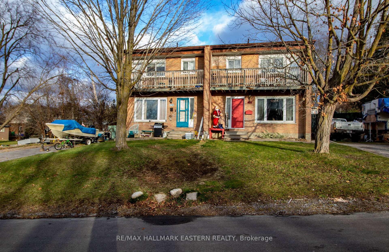
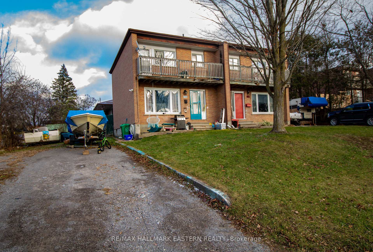
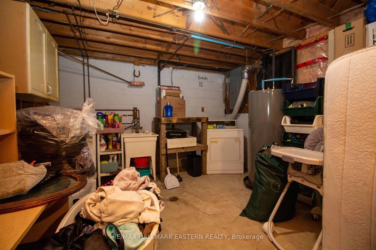
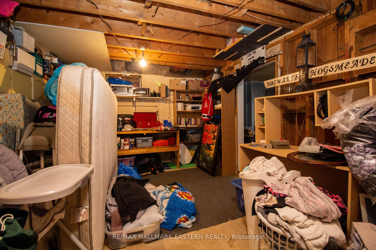
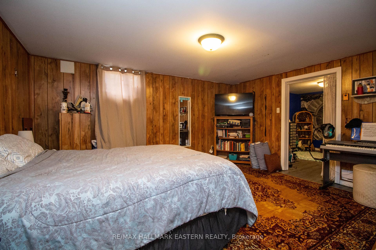
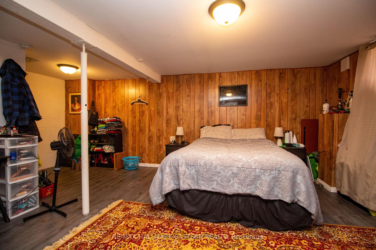
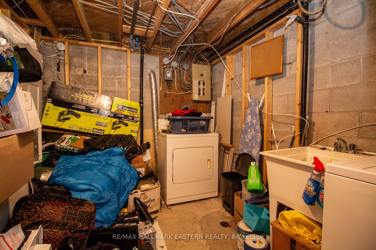
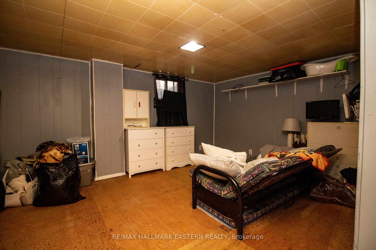
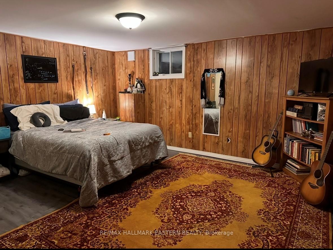
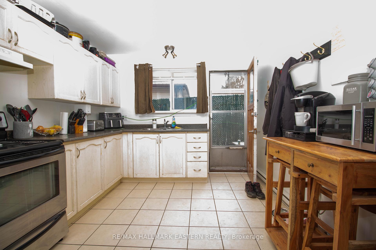
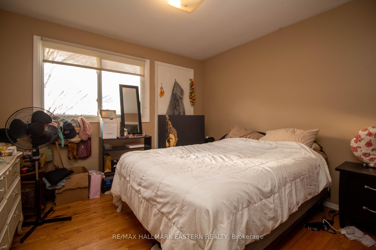
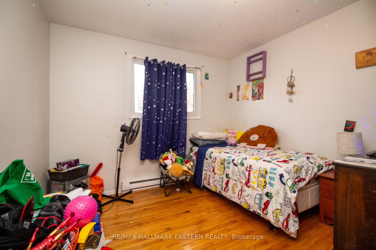
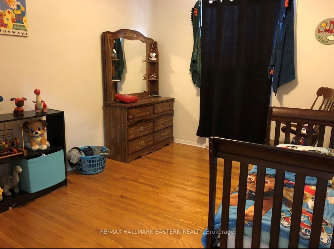
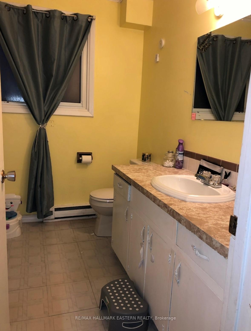
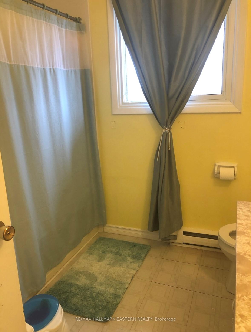






































| Purpose built side by side duplex in Peterborough's south/east end. 3+1 bedroom on the one side and 3 bedrooms on the other. Hardwood floors in the LR, DR, upper hallway and bedrooms.Second floor balconys off primary bedrooms. Full basements with rec rooms and laundry. Great location for commuters. Tenants pay heat and hydro. |
| Extras: Measurements for 436 Southpark:Kit: 3.38 m x 2.77 m, LR: 4.54 m x 3.62 m DR: 3.59 m x 2.92 m Bath: 2.16 m x 1.55 m, Bed: 3.56 m x 2.86 m, 2nd BR: 3.10 m x 2.89 m, 3rd BR:3.07 m x 3.41 m Rec Room: 4.54 m x 4.60 m, Laundry 6.03 m x 3.62 |
| Price | $780,000 |
| Taxes: | $4106.00 |
| Assessment: | $257000 |
| Assessment Year: | 2024 |
| Address: | 436-438 Southpark Dr , Peterborough, K9J 1C2, Ontario |
| Lot Size: | 99.00 x 66.00 (Feet) |
| Acreage: | < .50 |
| Directions/Cross Streets: | Collison Cres. |
| Rooms: | 9 |
| Bedrooms: | 6 |
| Bedrooms +: | 1 |
| Kitchens: | 2 |
| Family Room: | N |
| Basement: | Full, Part Fin |
| Approximatly Age: | 51-99 |
| Property Type: | Duplex |
| Style: | 2-Storey |
| Exterior: | Brick |
| Garage Type: | None |
| (Parking/)Drive: | Pvt Double |
| Drive Parking Spaces: | 4 |
| Pool: | None |
| Approximatly Age: | 51-99 |
| Approximatly Square Footage: | 1100-1500 |
| Property Features: | Park, Public Transit, River/Stream, School Bus Route |
| Fireplace/Stove: | N |
| Heat Source: | Electric |
| Heat Type: | Baseboard |
| Central Air Conditioning: | None |
| Laundry Level: | Lower |
| Elevator Lift: | N |
| Sewers: | Sewers |
| Water: | Municipal |
| Utilities-Cable: | A |
| Utilities-Hydro: | Y |
| Utilities-Gas: | A |
| Utilities-Telephone: | Y |
$
%
Years
This calculator is for demonstration purposes only. Always consult a professional
financial advisor before making personal financial decisions.
| Although the information displayed is believed to be accurate, no warranties or representations are made of any kind. |
| RE/MAX HALLMARK EASTERN REALTY |
- Listing -1 of 0
|
|

Dir:
1-866-382-2968
Bus:
416-548-7854
Fax:
416-981-7184
| Book Showing | Email a Friend |
Jump To:
At a Glance:
| Type: | Freehold - Duplex |
| Area: | Peterborough |
| Municipality: | Peterborough |
| Neighbourhood: | Ashburnham |
| Style: | 2-Storey |
| Lot Size: | 99.00 x 66.00(Feet) |
| Approximate Age: | 51-99 |
| Tax: | $4,106 |
| Maintenance Fee: | $0 |
| Beds: | 6+1 |
| Baths: | 2 |
| Garage: | 0 |
| Fireplace: | N |
| Air Conditioning: | |
| Pool: | None |
Locatin Map:
Payment Calculator:

Listing added to your favorite list
Looking for resale homes?

By agreeing to Terms of Use, you will have ability to search up to 249920 listings and access to richer information than found on REALTOR.ca through my website.
- Color Examples
- Red
- Magenta
- Gold
- Black and Gold
- Dark Navy Blue And Gold
- Cyan
- Black
- Purple
- Gray
- Blue and Black
- Orange and Black
- Green
- Device Examples


