$3,700
Available - For Rent
Listing ID: W11881974
2434 Tait Ave North , Burlington, L7P 1H1, Ontario
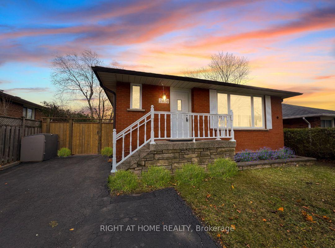
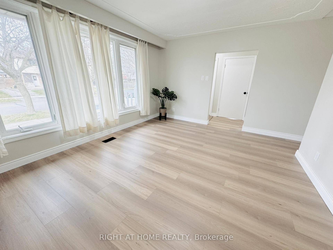
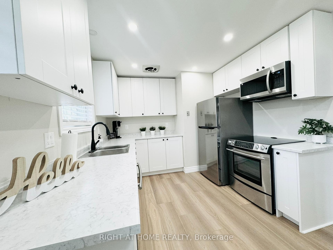
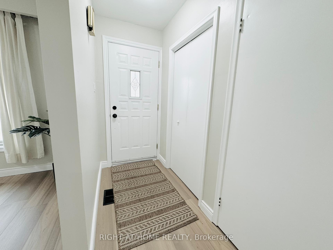
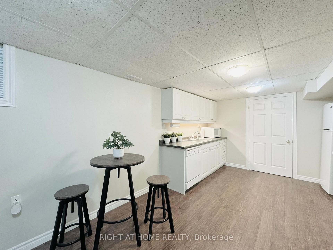
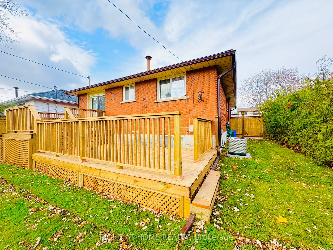
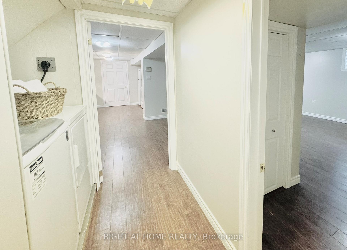
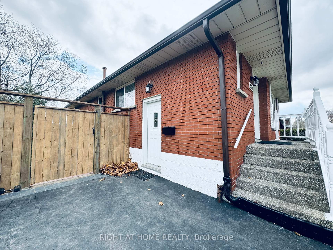
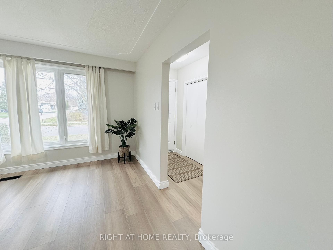
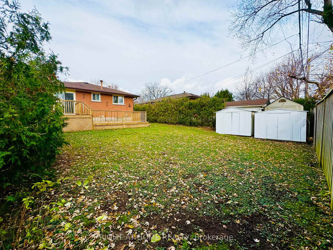
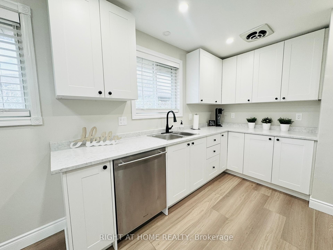
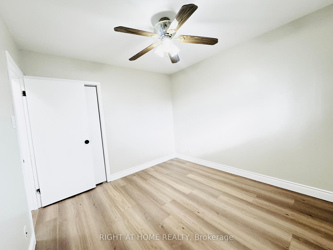
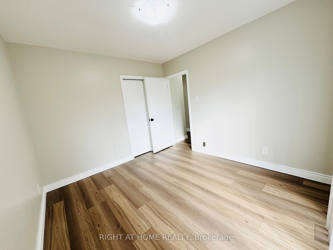
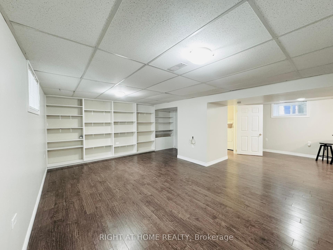
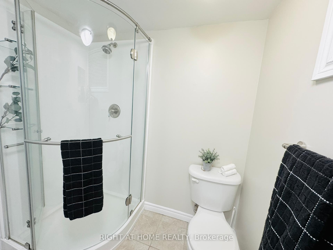
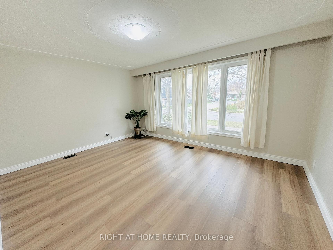
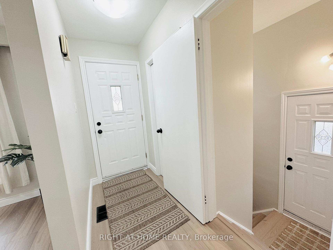
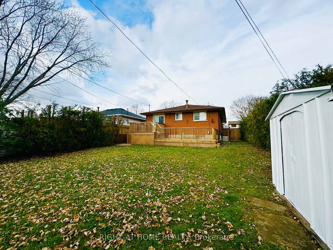
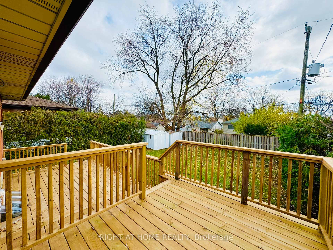
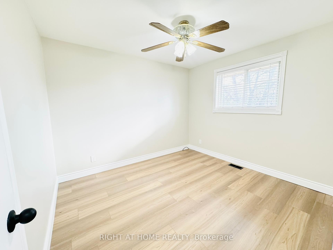
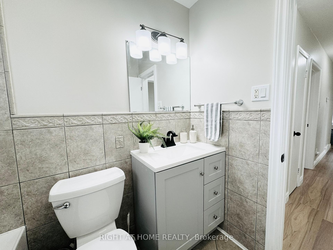
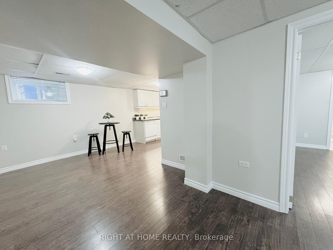
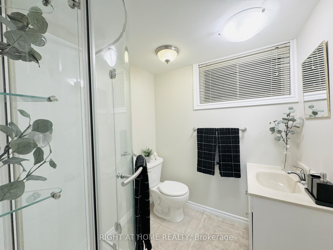
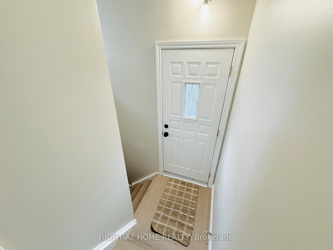
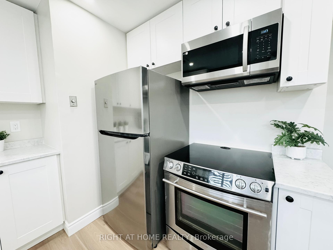
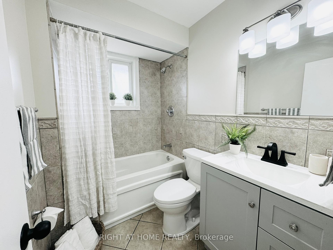
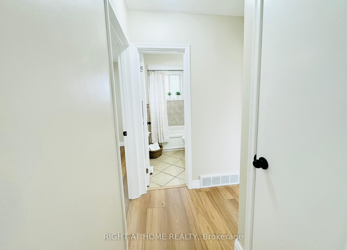

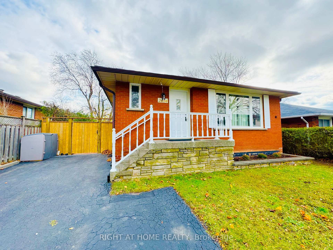
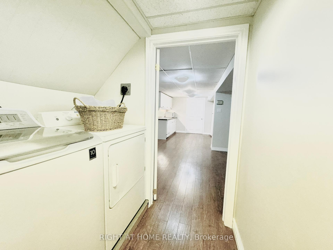
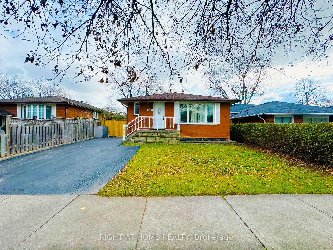
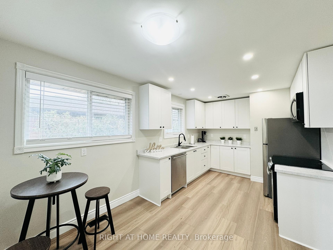
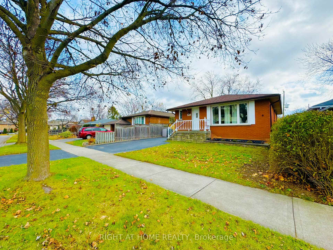
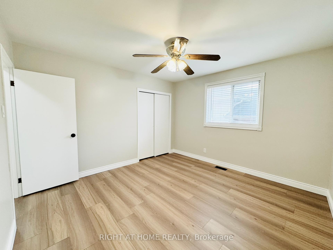

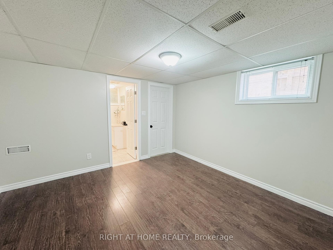
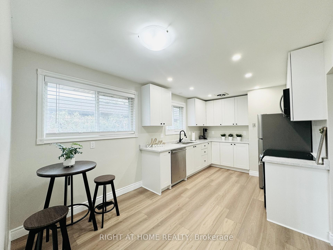
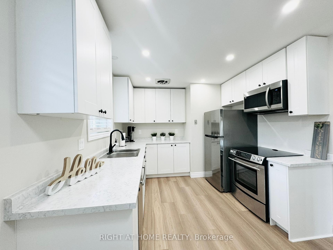
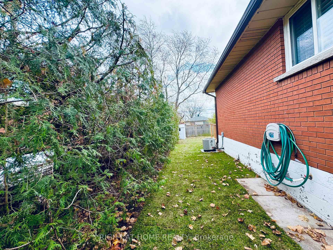
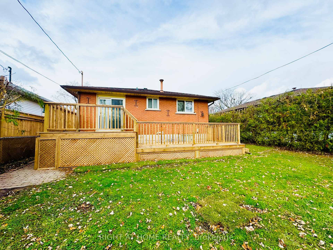








































| WELCOME TO 2434 TAIT AVE . This updated 3+1 bungalow seamlessly combines modern sophistication with charm, offering a valuable opportunity for either an exclusive living space or a shared private suite. The modern eat-in kitchen eat-in kitchen, which showcases updated cabinets, beautiful countertops, and brand-new stainless-steel appliances, making it a joy for anyone who loves to cook and entertain. Adjacent to the kitchen, the living room creates a welcoming atmosphere filled with natural light. Throughout the main floor, luxurious vinyl flooring adds both style and ease of maintenance. As you continue down the hallway, you'll find a thoughtfully updated 4-piece bathroom and 3 cozy bedrooms. The expansive lower level, which has its own side entrance, presents countless possibilities. You can easily convert this area into an extension of your living space, perfect for entertaining or relaxing. Alternatively, it can serve as a private suite for guests or family, offering a valuable opportunity to offset expenses. This inviting space includes a recreation room, an optional shared laundry area, a modern 3-piece bathroom, a kitchenette, and a bedroom that ensures comfort and privacy. Step outside to your expansive, fully fenced backyard, where an impressive new two-tier deck awaits, perfect for creating your own outdoor sanctuary. This home is nestled in the peaceful Mountainside neighborhood, offering convenient access to local amenities. |
| Price | $3,700 |
| Address: | 2434 Tait Ave North , Burlington, L7P 1H1, Ontario |
| Lot Size: | 45.00 x 110.00 (Feet) |
| Acreage: | < .50 |
| Directions/Cross Streets: | Nottingham Ave |
| Rooms: | 6 |
| Rooms +: | 6 |
| Bedrooms: | 3 |
| Bedrooms +: | 1 |
| Kitchens: | 1 |
| Kitchens +: | 1 |
| Family Room: | Y |
| Basement: | Finished, Sep Entrance |
| Furnished: | N |
| Approximatly Age: | 51-99 |
| Property Type: | Detached |
| Style: | Bungalow |
| Exterior: | Brick |
| Garage Type: | None |
| (Parking/)Drive: | Available |
| Drive Parking Spaces: | 3 |
| Pool: | None |
| Private Entrance: | Y |
| Laundry Access: | Shared |
| Other Structures: | Garden Shed |
| Approximatly Age: | 51-99 |
| Approximatly Square Footage: | 700-1100 |
| Fireplace/Stove: | N |
| Heat Source: | Gas |
| Heat Type: | Forced Air |
| Central Air Conditioning: | Central Air |
| Laundry Level: | Lower |
| Elevator Lift: | N |
| Sewers: | Sewers |
| Water: | Municipal |
| Utilities-Cable: | A |
| Utilities-Hydro: | A |
| Utilities-Gas: | A |
| Utilities-Telephone: | A |
| Although the information displayed is believed to be accurate, no warranties or representations are made of any kind. |
| RIGHT AT HOME REALTY |
- Listing -1 of 0
|
|

Dir:
1-866-382-2968
Bus:
416-548-7854
Fax:
416-981-7184
| Book Showing | Email a Friend |
Jump To:
At a Glance:
| Type: | Freehold - Detached |
| Area: | Halton |
| Municipality: | Burlington |
| Neighbourhood: | Mountainside |
| Style: | Bungalow |
| Lot Size: | 45.00 x 110.00(Feet) |
| Approximate Age: | 51-99 |
| Tax: | $0 |
| Maintenance Fee: | $0 |
| Beds: | 3+1 |
| Baths: | 2 |
| Garage: | 0 |
| Fireplace: | N |
| Air Conditioning: | |
| Pool: | None |
Locatin Map:

Listing added to your favorite list
Looking for resale homes?

By agreeing to Terms of Use, you will have ability to search up to 249920 listings and access to richer information than found on REALTOR.ca through my website.
- Color Examples
- Red
- Magenta
- Gold
- Black and Gold
- Dark Navy Blue And Gold
- Cyan
- Black
- Purple
- Gray
- Blue and Black
- Orange and Black
- Green
- Device Examples


