$2,750
Available - For Rent
Listing ID: X11881324
12 Heritage Way , Thorold, L2V 0B7, Ontario
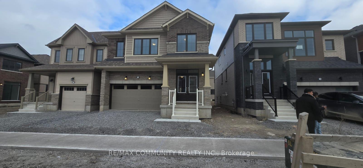
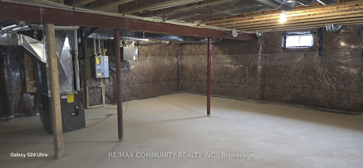
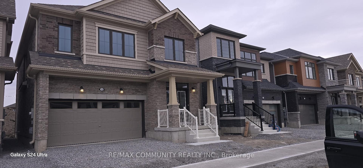
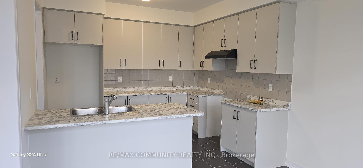
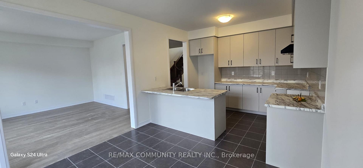
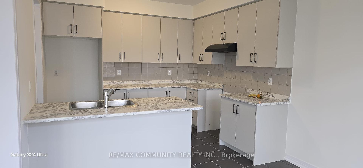
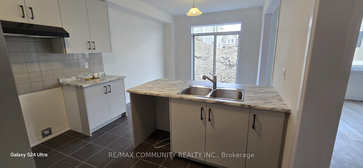
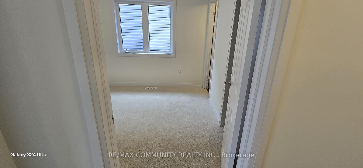
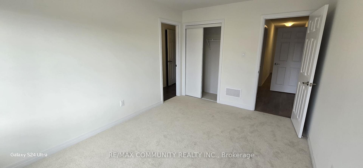
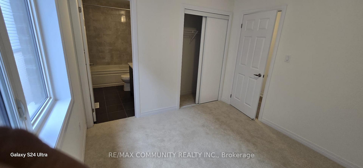
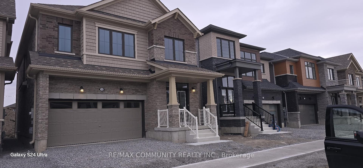
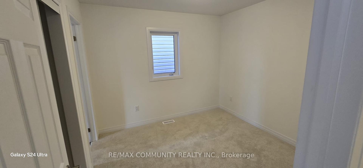
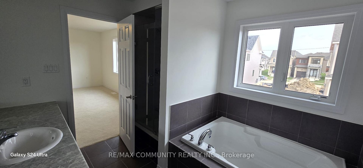
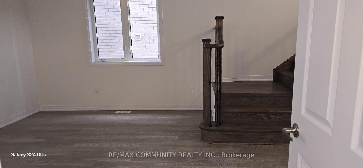
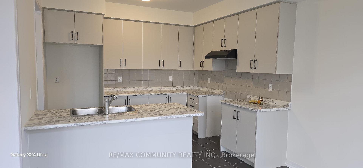
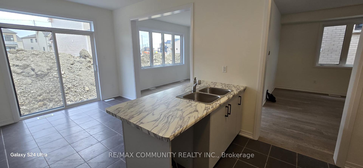
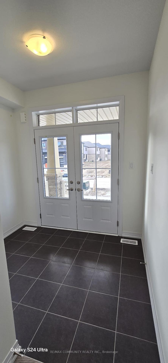
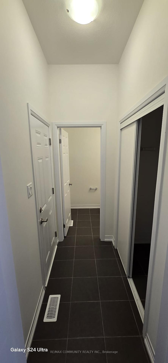
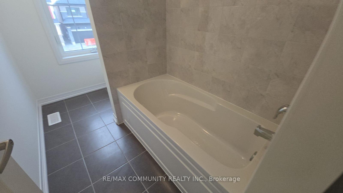
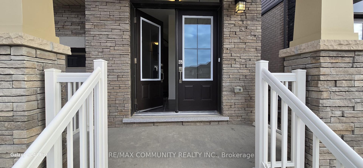
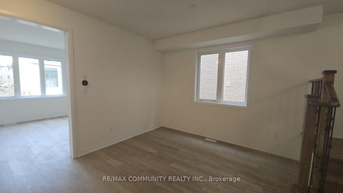
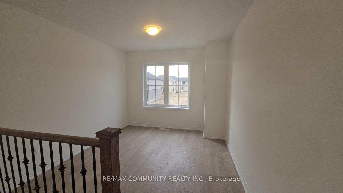
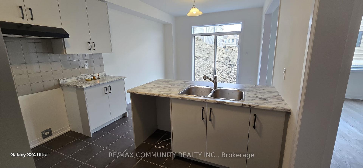
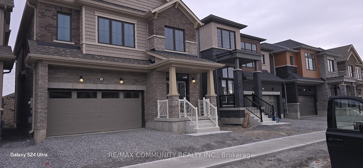
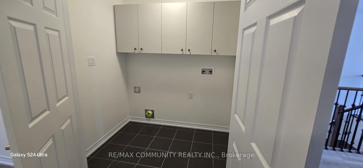
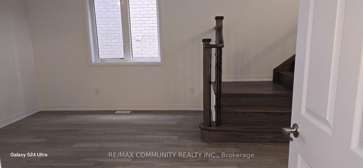
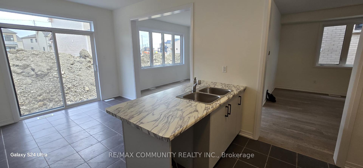
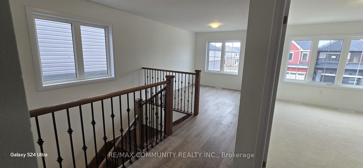
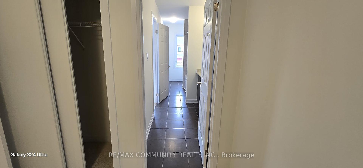
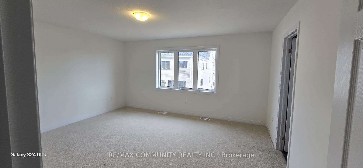
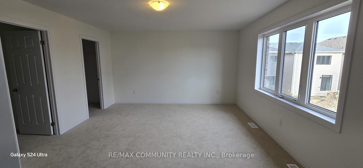
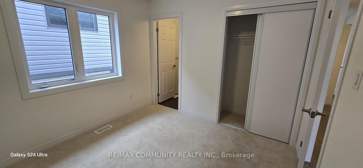
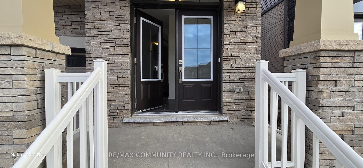
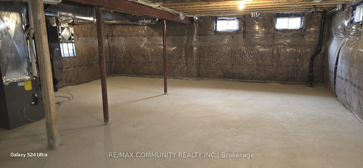
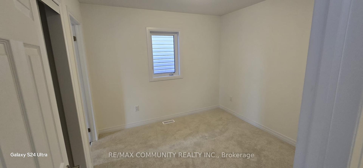
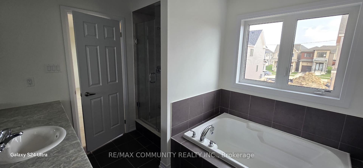
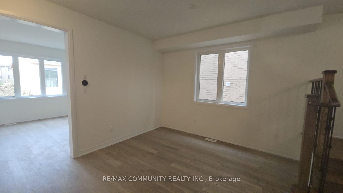
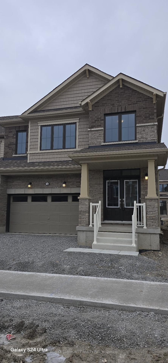
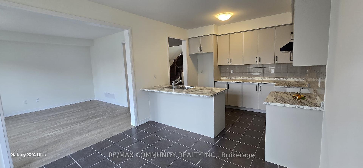
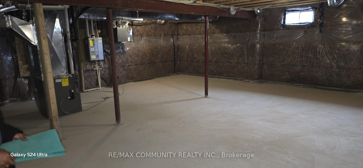
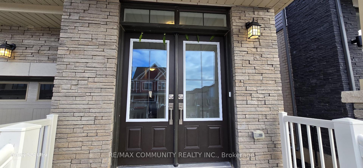
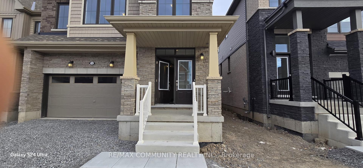
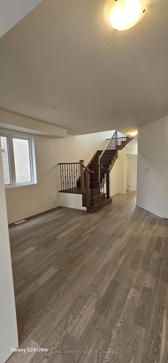
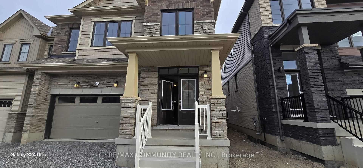
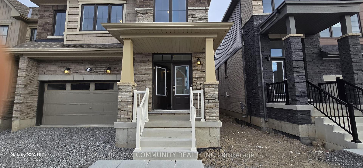
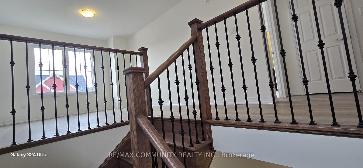
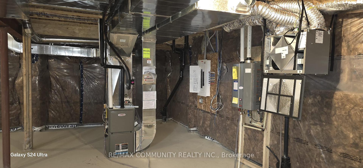
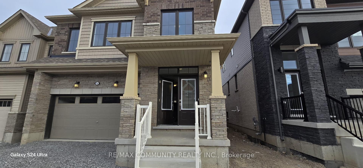
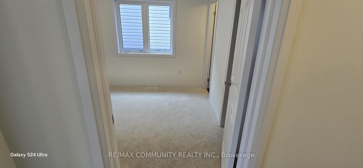
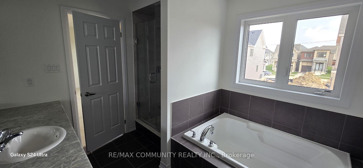
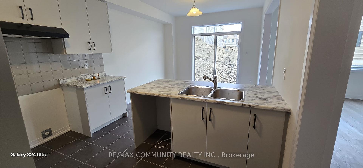
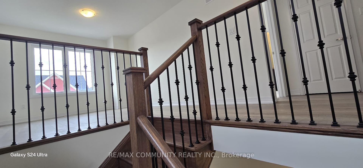
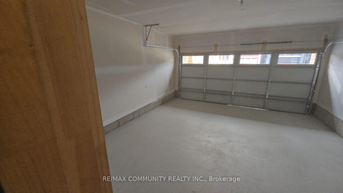
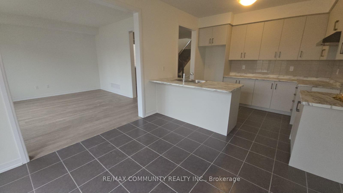
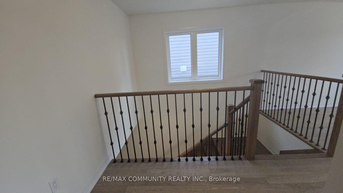
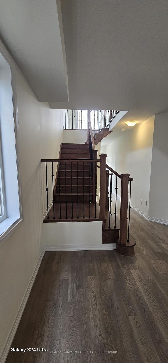
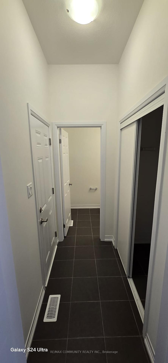
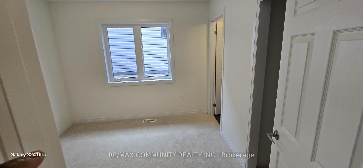
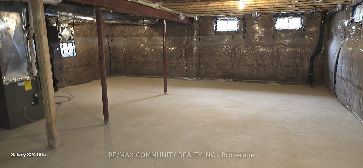
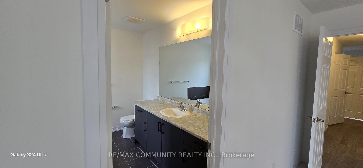
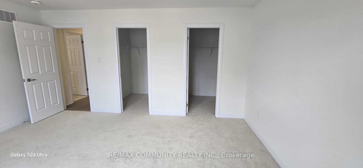
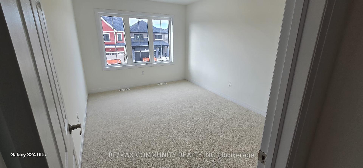
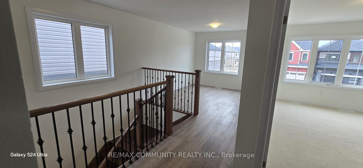
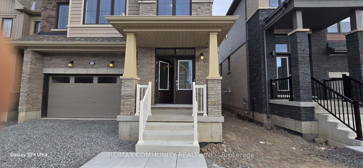
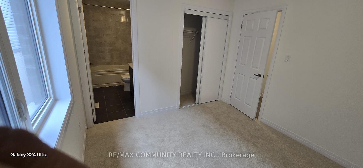
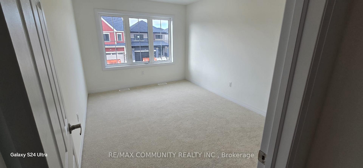


































































| Welcome to this stunning home in the highly sought-after Rolling Meadows neighborhood of Thorold. This newly constructed two-story detached house blends modern elegance with practicality, offering comfort, convenience, and style. Upon entry, you'll find a bright, open-concept layout with soaring ceilings and large windows that fill the space with natural light. The gourmet kitchen is a highlight, featuring stainless steel appliances, a spacious island with seating, and ample space for entertaining. The living and dining areas flow seamlessly, with a sliding door opening to the backyard for indoor-outdoor living.This gorgeous 2,400 sq. ft. executive home features 9' ceilings on the main level and timeless finishes throughout. The luxurious design includes 4 bedrooms, each with access to a bathroom. The primary bedroom offers a 5-piece ensuite and his-and-hers walk-in closets. The upper level also features a laundry room and media loft. On the main floor, you'll find an eat-in kitchen with ceramic flooring, as well as a great room and dining room with hardwood flooring. The second floor provides ample storage, ensuring comfort and functionality for the whole family.Located in Rolling Meadows, known for its scenic landscapes, walking paths, and strong community vibe, this home is perfect for families and professionals. The neighborhood offers easy access to highways, shopping centers, dining, schools, and recreational facilities. Nearby parks and hiking trails provide excellent opportunities for outdoor activities.This exquisite home in Rolling Meadows combines luxury, comfort, and an ideal location. Dont miss the chance to make this beautiful property yours and enjoy the best of Thorold living! |
| Extras: Upper Level Laundry! The Tenant To Pay 100% Of Utilities. |
| Price | $2,750 |
| Address: | 12 Heritage Way , Thorold, L2V 0B7, Ontario |
| Lot Size: | 34.17 x 92.03 (Feet) |
| Acreage: | < .50 |
| Directions/Cross Streets: | HERITAGE WAY / VELVET WAY |
| Rooms: | 10 |
| Bedrooms: | 4 |
| Bedrooms +: | |
| Kitchens: | 1 |
| Family Room: | Y |
| Basement: | Unfinished |
| Furnished: | N |
| Approximatly Age: | New |
| Property Type: | Detached |
| Style: | 2-Storey |
| Exterior: | Brick, Stone |
| Garage Type: | Attached |
| (Parking/)Drive: | Available |
| Drive Parking Spaces: | 2 |
| Pool: | None |
| Private Entrance: | Y |
| Laundry Access: | Ensuite |
| Approximatly Age: | New |
| Approximatly Square Footage: | 2000-2500 |
| Property Features: | Clear View, Hospital, Library, School |
| CAC Included: | Y |
| Common Elements Included: | Y |
| Parking Included: | Y |
| Fireplace/Stove: | N |
| Heat Source: | Gas |
| Heat Type: | Forced Air |
| Central Air Conditioning: | Central Air |
| Central Vac: | Y |
| Laundry Level: | Upper |
| Elevator Lift: | N |
| Sewers: | Sewers |
| Water: | Municipal |
| Water Supply Types: | Unknown |
| Utilities-Cable: | A |
| Utilities-Hydro: | A |
| Utilities-Gas: | A |
| Utilities-Telephone: | A |
| Although the information displayed is believed to be accurate, no warranties or representations are made of any kind. |
| RE/MAX COMMUNITY REALTY INC. |
- Listing -1 of 0
|
|

Dir:
1-866-382-2968
Bus:
416-548-7854
Fax:
416-981-7184
| Book Showing | Email a Friend |
Jump To:
At a Glance:
| Type: | Freehold - Detached |
| Area: | Niagara |
| Municipality: | Thorold |
| Neighbourhood: | 557 - Thorold Downtown |
| Style: | 2-Storey |
| Lot Size: | 34.17 x 92.03(Feet) |
| Approximate Age: | New |
| Tax: | $0 |
| Maintenance Fee: | $0 |
| Beds: | 4 |
| Baths: | 4 |
| Garage: | 0 |
| Fireplace: | N |
| Air Conditioning: | |
| Pool: | None |
Locatin Map:

Listing added to your favorite list
Looking for resale homes?

By agreeing to Terms of Use, you will have ability to search up to 249920 listings and access to richer information than found on REALTOR.ca through my website.
- Color Examples
- Red
- Magenta
- Gold
- Black and Gold
- Dark Navy Blue And Gold
- Cyan
- Black
- Purple
- Gray
- Blue and Black
- Orange and Black
- Green
- Device Examples


