$3,000
Available - For Rent
Listing ID: W11881881
49 Loftsmoor Dr , Brampton, L6R 3R3, Ontario
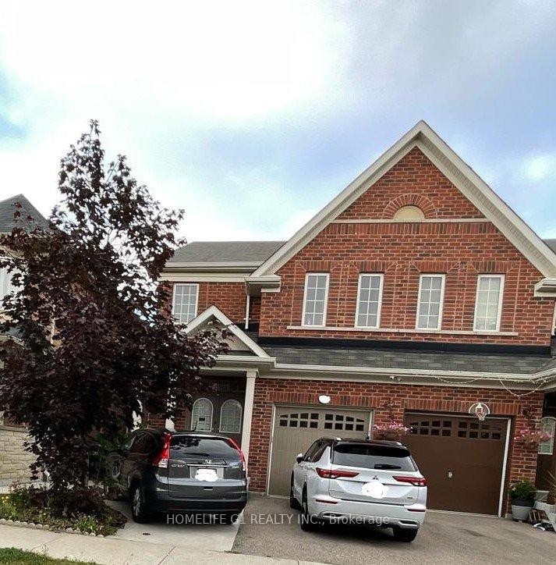
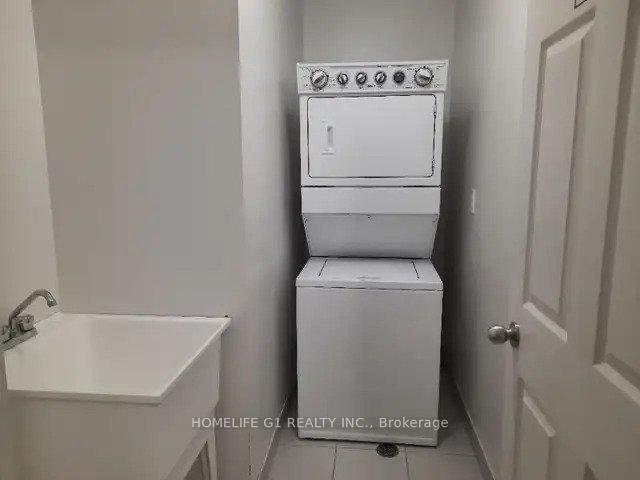
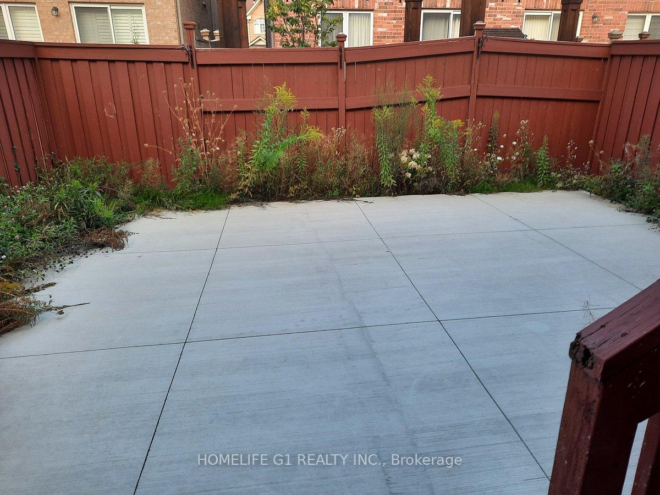
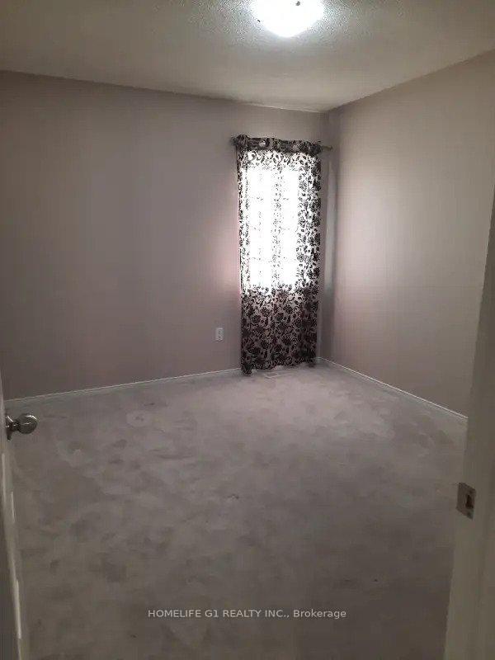
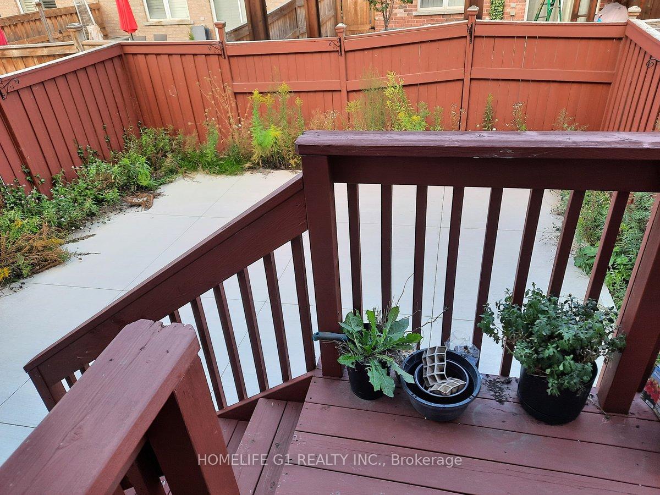
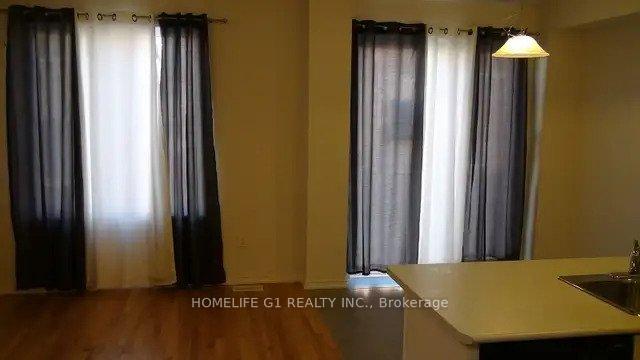
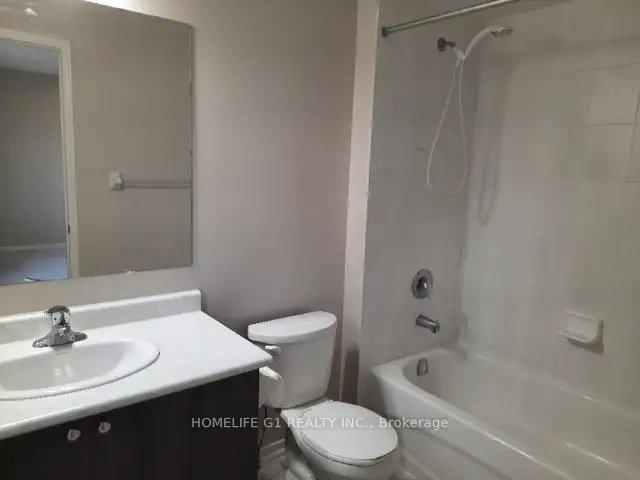
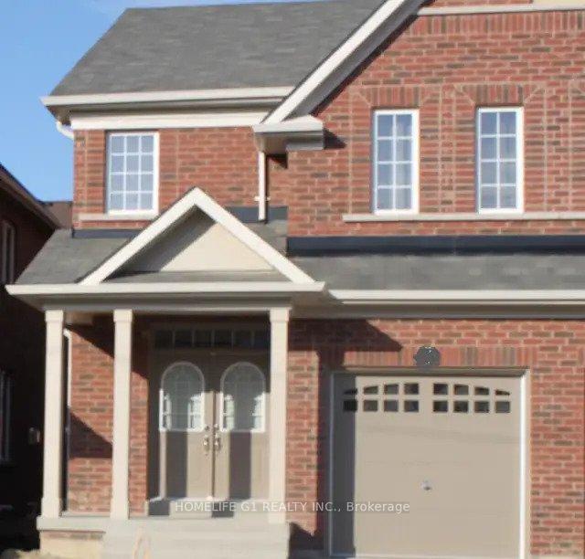
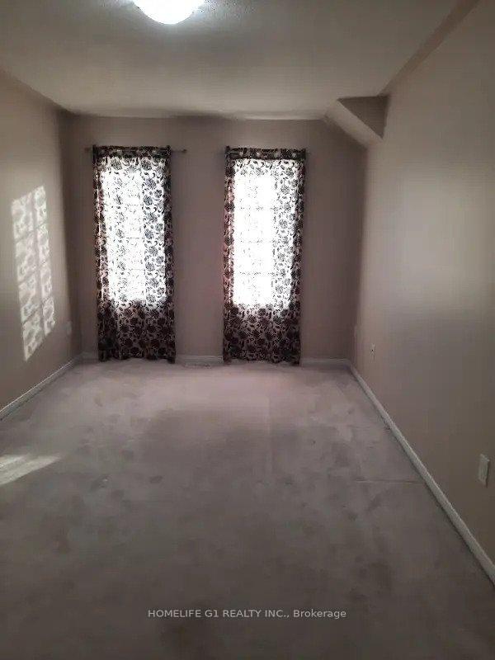
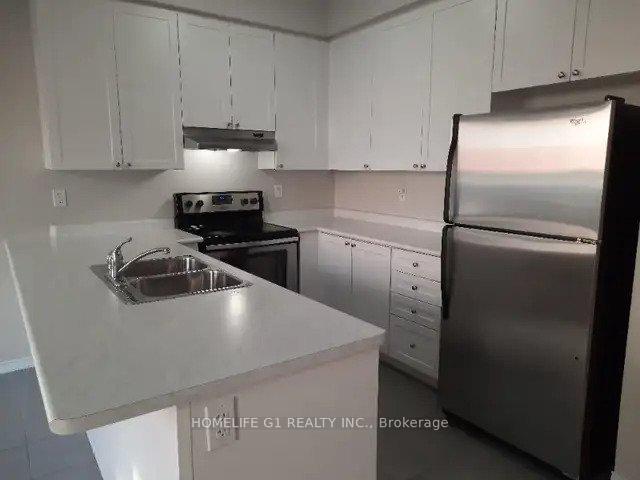
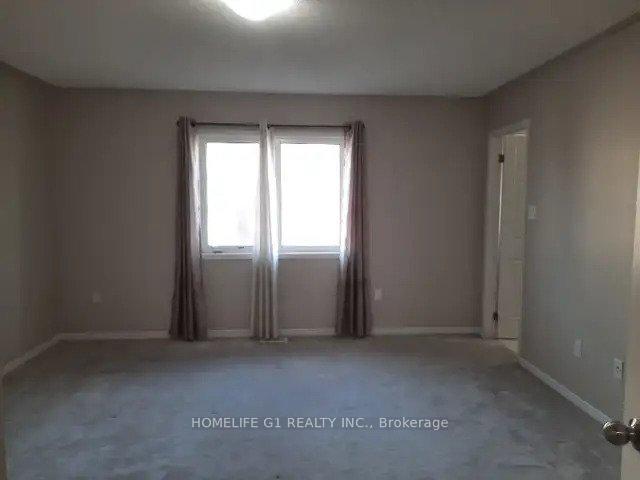
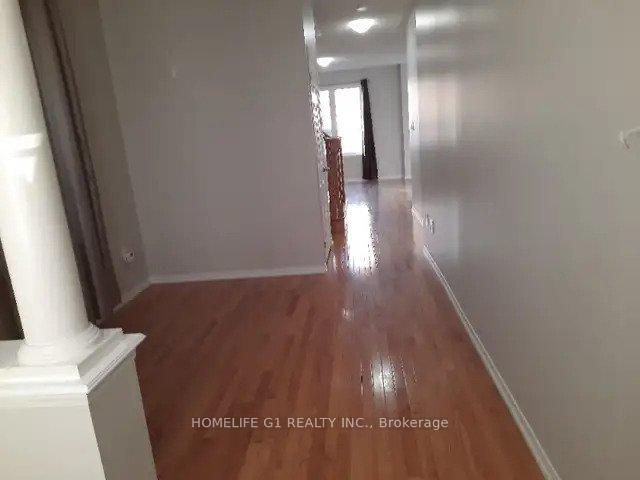












| Stunning Home in family friendly Neighborhood with 3 Bedrooms, 2.5 Washrooms, Semi-detached house (Upper Level) for lease available from January 1,2025. Hardwood and Ceramic Tiles on Main Level, Oak Staircase, Carpet in the Bedrooms and Upper Hallway only. open concept kitchen, look out dining Area, Private Paved Backyard, Bedrooms are pretty spacious. Laundry on 2nd Level. huge master bedroom with walk in closet. Close to schools, Park, Transit, Hwy 410, trinity commons Mall, Brampton sports Centre. Heart Lake Conservation Area and Hospital. Credit check, Employment, Proof of funds, and references. |
| Price | $3,000 |
| Address: | 49 Loftsmoor Dr , Brampton, L6R 3R3, Ontario |
| Lot Size: | 25.10 x 90.22 (Feet) |
| Acreage: | < .50 |
| Directions/Cross Streets: | Dixie/ Temple hill Road |
| Rooms: | 5 |
| Bedrooms: | 3 |
| Bedrooms +: | |
| Kitchens: | 1 |
| Family Room: | Y |
| Basement: | Apartment, None |
| Furnished: | N |
| Approximatly Age: | 6-15 |
| Property Type: | Semi-Detached |
| Style: | 2-Storey |
| Exterior: | Brick |
| Garage Type: | Attached |
| (Parking/)Drive: | Front Yard |
| Drive Parking Spaces: | 1 |
| Pool: | None |
| Private Entrance: | Y |
| Approximatly Age: | 6-15 |
| Approximatly Square Footage: | 1500-2000 |
| Fireplace/Stove: | N |
| Heat Source: | Gas |
| Heat Type: | Forced Air |
| Central Air Conditioning: | Central Air |
| Elevator Lift: | N |
| Sewers: | Sewers |
| Water: | Municipal |
| Utilities-Cable: | A |
| Utilities-Hydro: | A |
| Utilities-Gas: | A |
| Utilities-Telephone: | A |
| Although the information displayed is believed to be accurate, no warranties or representations are made of any kind. |
| HOMELIFE G1 REALTY INC. |
- Listing -1 of 0
|
|

Dir:
1-866-382-2968
Bus:
416-548-7854
Fax:
416-981-7184
| Book Showing | Email a Friend |
Jump To:
At a Glance:
| Type: | Freehold - Semi-Detached |
| Area: | Peel |
| Municipality: | Brampton |
| Neighbourhood: | Sandringham-Wellington |
| Style: | 2-Storey |
| Lot Size: | 25.10 x 90.22(Feet) |
| Approximate Age: | 6-15 |
| Tax: | $0 |
| Maintenance Fee: | $0 |
| Beds: | 3 |
| Baths: | 3 |
| Garage: | 0 |
| Fireplace: | N |
| Air Conditioning: | |
| Pool: | None |
Locatin Map:

Listing added to your favorite list
Looking for resale homes?

By agreeing to Terms of Use, you will have ability to search up to 249920 listings and access to richer information than found on REALTOR.ca through my website.
- Color Examples
- Red
- Magenta
- Gold
- Black and Gold
- Dark Navy Blue And Gold
- Cyan
- Black
- Purple
- Gray
- Blue and Black
- Orange and Black
- Green
- Device Examples


