$1,100,000
Available - For Sale
Listing ID: W11882053
264 Nairn Ave , Toronto, M6E 4H6, Ontario
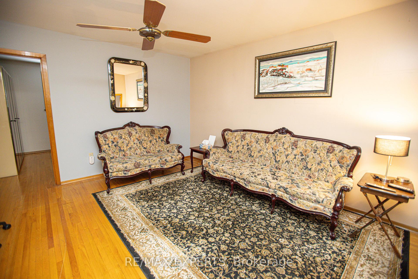
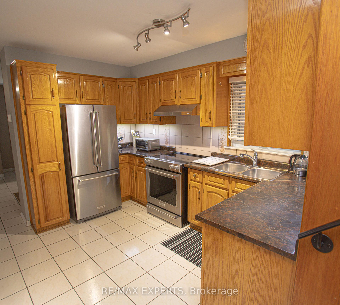
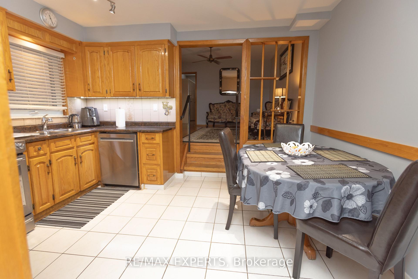
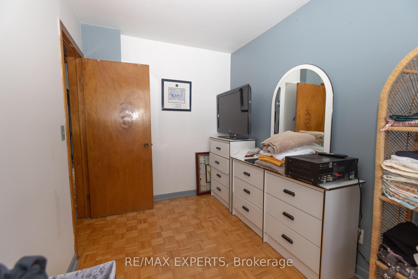
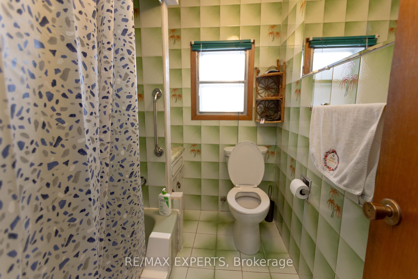
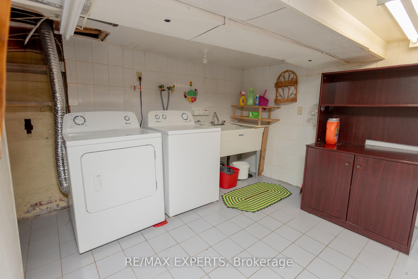
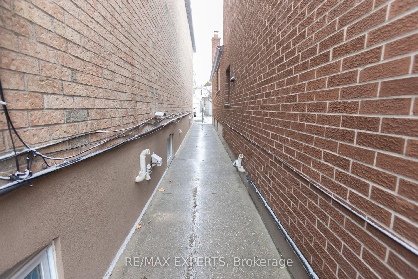
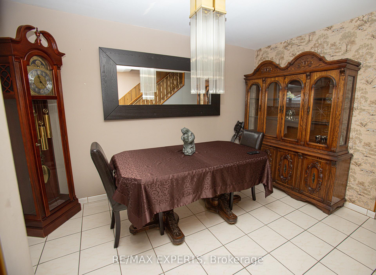
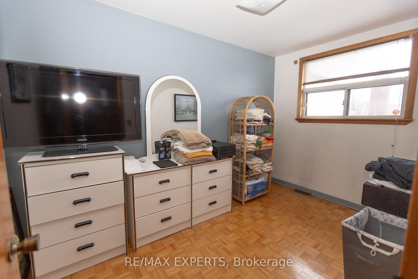
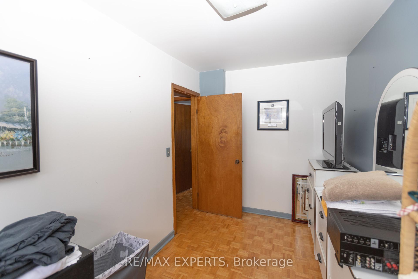
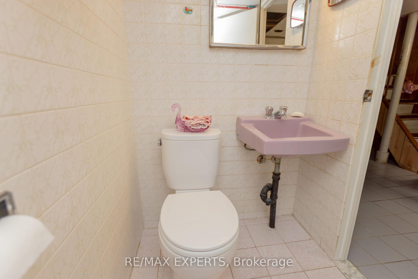
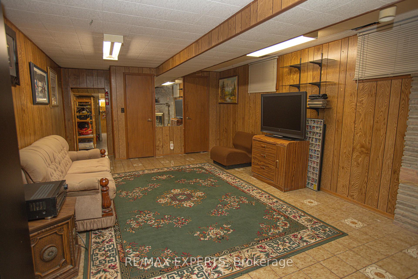
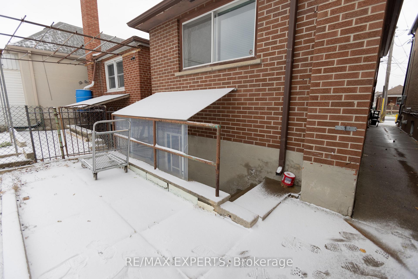
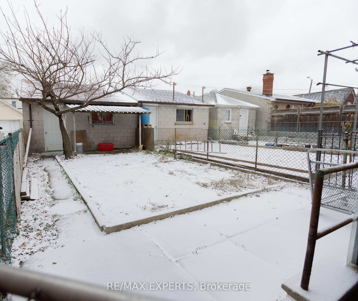
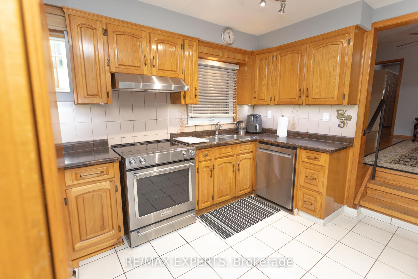
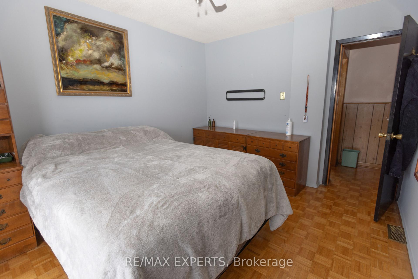
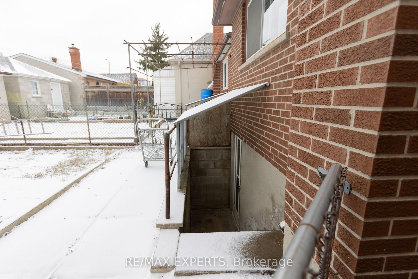
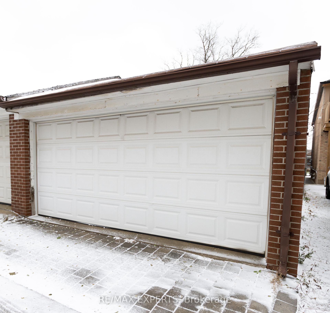
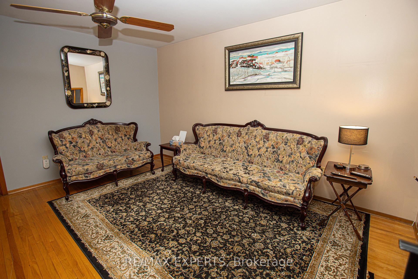
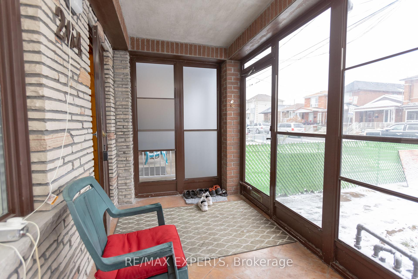
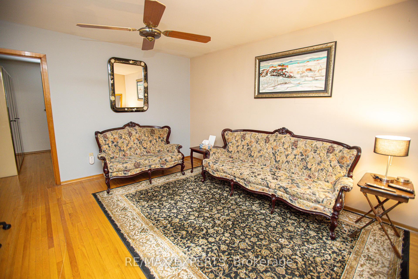
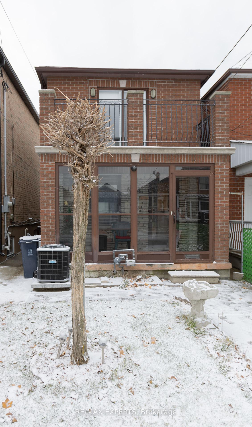
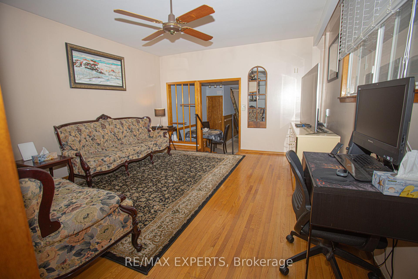
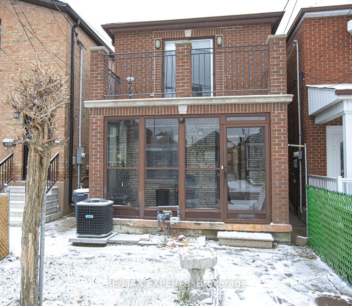
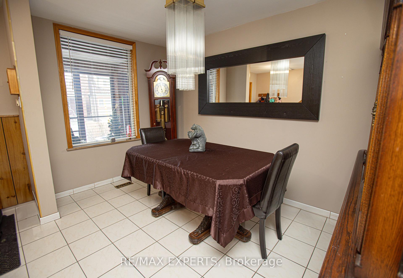
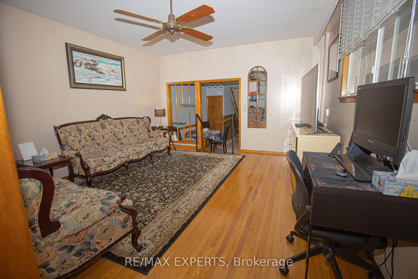
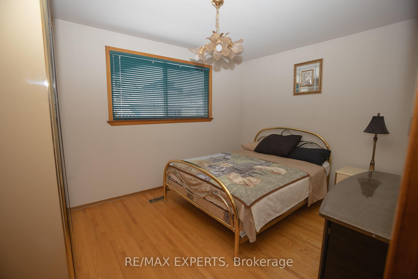
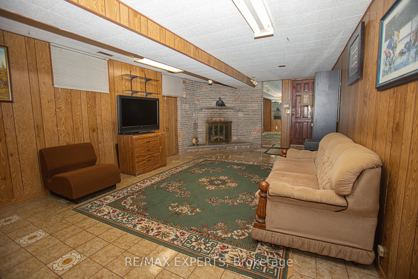
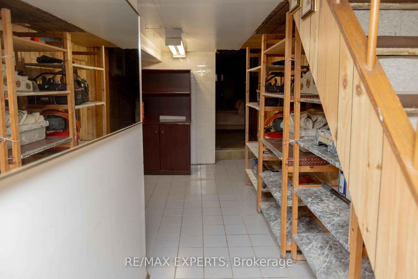
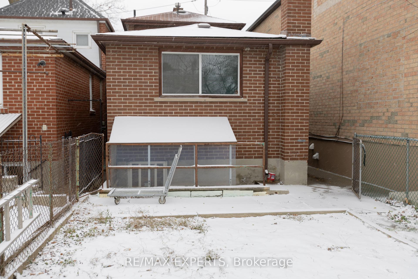
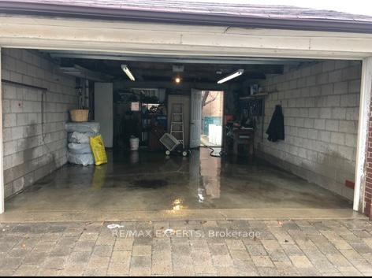
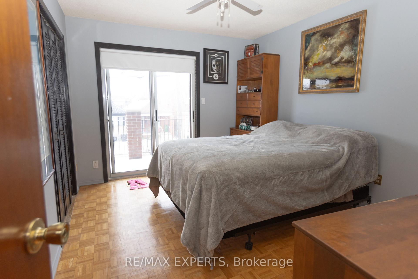
































| Step into this delightful 3-bedroom, 2-bathroom home, brimming with timeless appeal and thoughtful updates. Perfect for families or anyone seeking a cozy retreat, this property offers a warm and inviting atmosphere from the moment you walk through the door. The main floor features spacious living and dining areas with classic details, a functional kitchen with ample cabinetry, and plenty of natural light. Each bedroom provides a comfortable and private space, while the bathrooms reflect the home's unique charm and practicality. Enjoy the privacy of a backyard that's perfect for quiet evenings or entertaining guests. Conveniently located near key amenities like schools, parks, shopping, and transit, 264 Nairn Ave offers the charm of an established neighborhood combined with everyday conveniences. This home is a rare find - don't miss your chance to make it your own. Book your showing today! |
| Extras: Fridge, Stove, Washer/Dryer, Dishwasher |
| Price | $1,100,000 |
| Taxes: | $3751.12 |
| Address: | 264 Nairn Ave , Toronto, M6E 4H6, Ontario |
| Lot Size: | 18.02 x 126.79 (Feet) |
| Directions/Cross Streets: | Dufferin & Rogers |
| Rooms: | 7 |
| Rooms +: | 2 |
| Bedrooms: | 3 |
| Bedrooms +: | |
| Kitchens: | 1 |
| Family Room: | Y |
| Basement: | Finished |
| Property Type: | Detached |
| Style: | 2-Storey |
| Exterior: | Brick |
| Garage Type: | Detached |
| (Parking/)Drive: | Lane |
| Drive Parking Spaces: | 0 |
| Pool: | None |
| Fireplace/Stove: | Y |
| Heat Source: | Gas |
| Heat Type: | Forced Air |
| Central Air Conditioning: | Central Air |
| Sewers: | Sewers |
| Water: | Municipal |
$
%
Years
This calculator is for demonstration purposes only. Always consult a professional
financial advisor before making personal financial decisions.
| Although the information displayed is believed to be accurate, no warranties or representations are made of any kind. |
| RE/MAX EXPERTS |
- Listing -1 of 0
|
|

Dir:
1-866-382-2968
Bus:
416-548-7854
Fax:
416-981-7184
| Book Showing | Email a Friend |
Jump To:
At a Glance:
| Type: | Freehold - Detached |
| Area: | Toronto |
| Municipality: | Toronto |
| Neighbourhood: | Caledonia-Fairbank |
| Style: | 2-Storey |
| Lot Size: | 18.02 x 126.79(Feet) |
| Approximate Age: | |
| Tax: | $3,751.12 |
| Maintenance Fee: | $0 |
| Beds: | 3 |
| Baths: | 2 |
| Garage: | 0 |
| Fireplace: | Y |
| Air Conditioning: | |
| Pool: | None |
Locatin Map:
Payment Calculator:

Listing added to your favorite list
Looking for resale homes?

By agreeing to Terms of Use, you will have ability to search up to 249920 listings and access to richer information than found on REALTOR.ca through my website.
- Color Examples
- Red
- Magenta
- Gold
- Black and Gold
- Dark Navy Blue And Gold
- Cyan
- Black
- Purple
- Gray
- Blue and Black
- Orange and Black
- Green
- Device Examples


