$6,998
Available - For Rent
Listing ID: W11881557
10155 Castlederg Rd , Caledon, L7E 0T1, Ontario
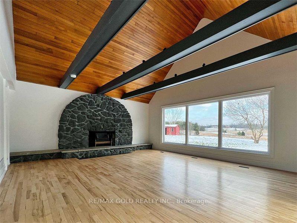
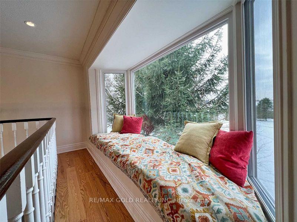
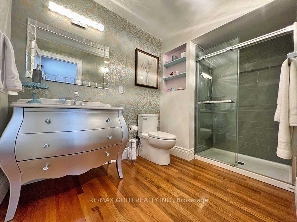
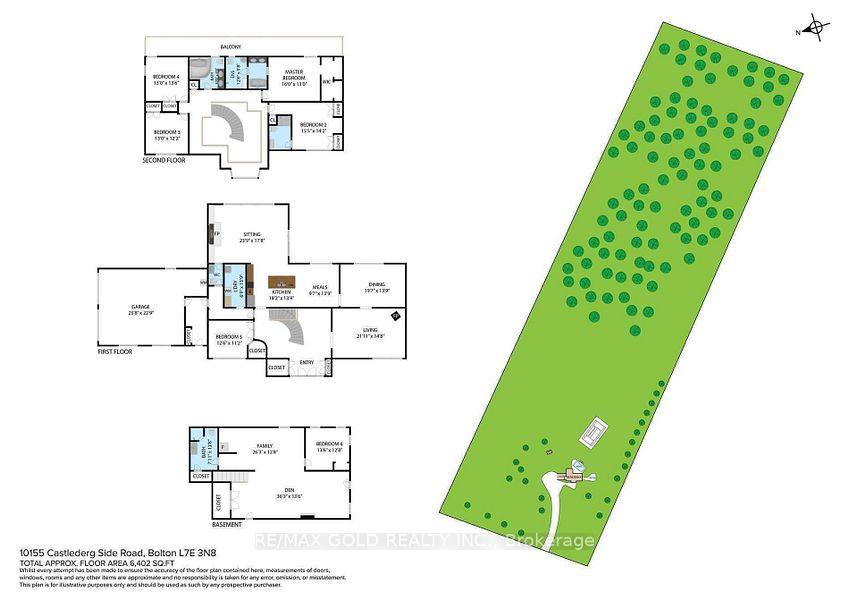
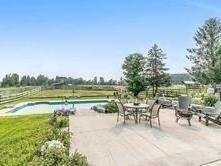
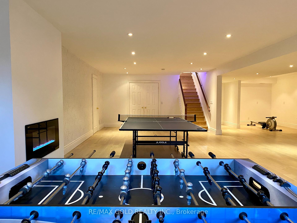
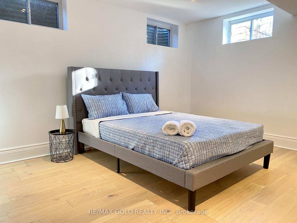
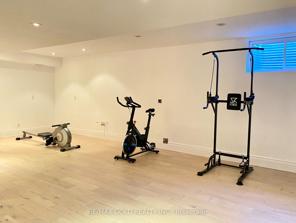
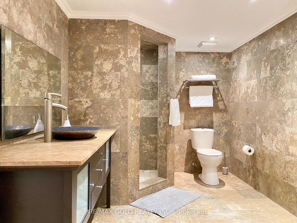
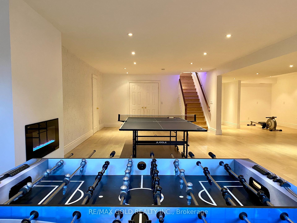
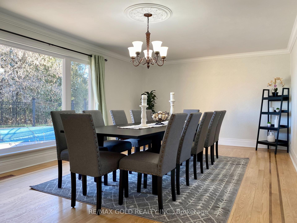
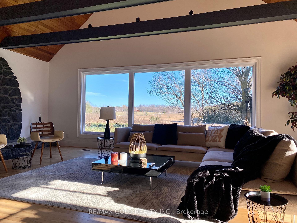
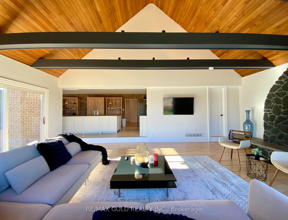
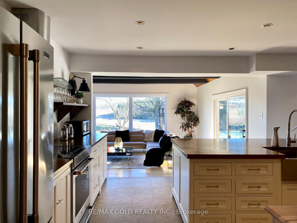
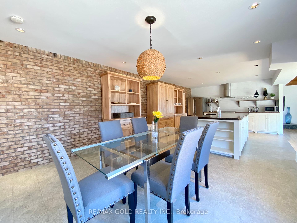
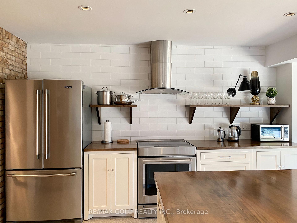
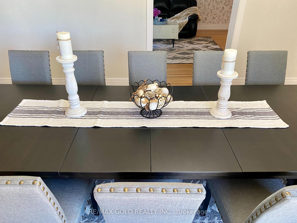
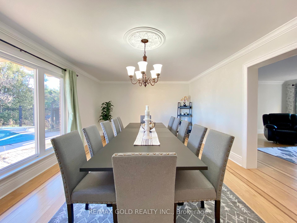
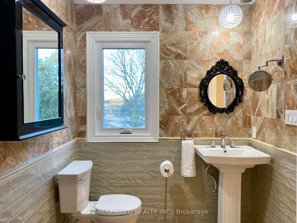
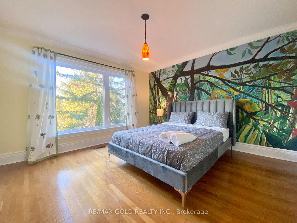
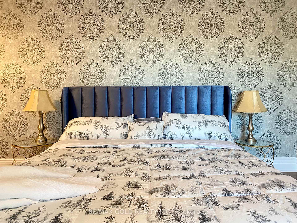
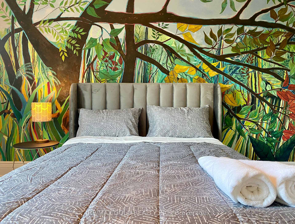
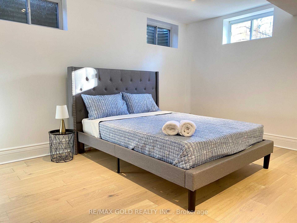
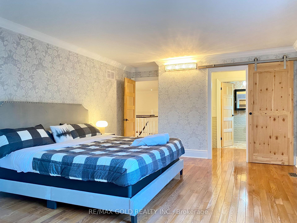
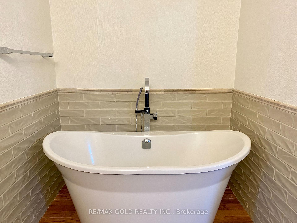
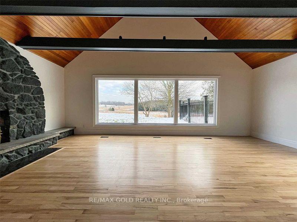
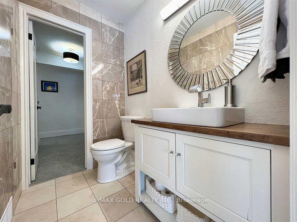
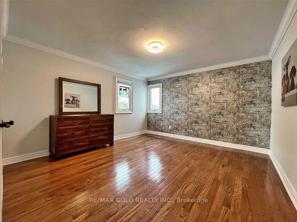
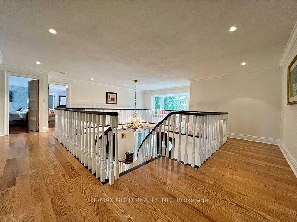
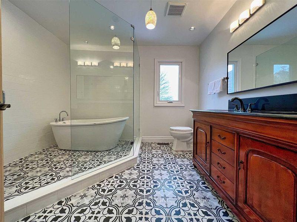
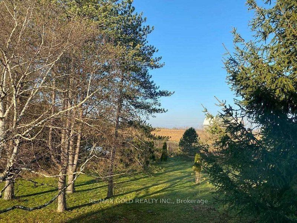
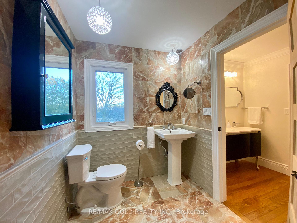
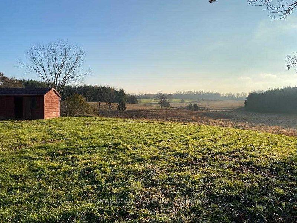
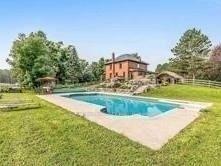

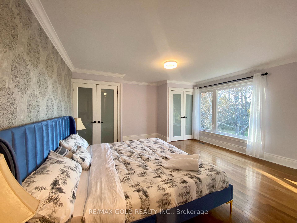
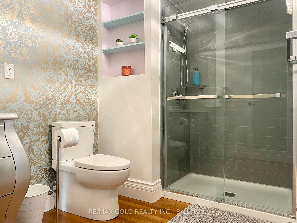
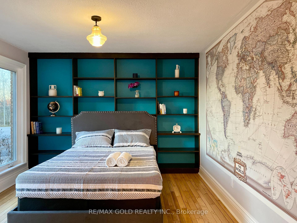
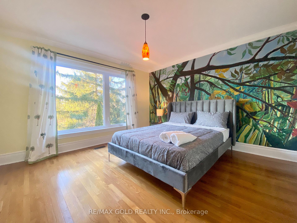
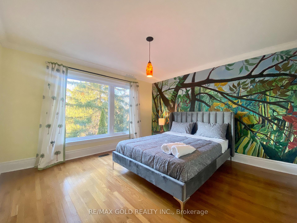
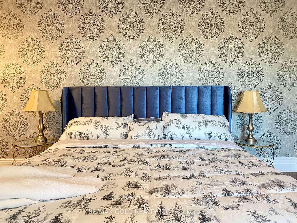
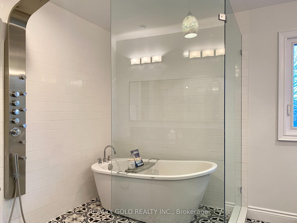
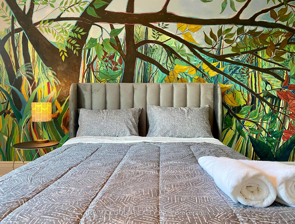
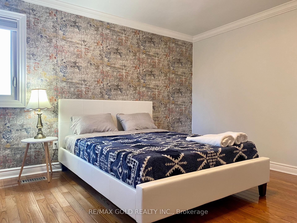
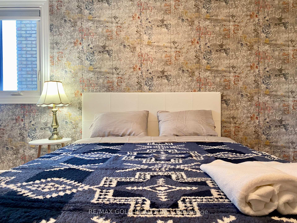
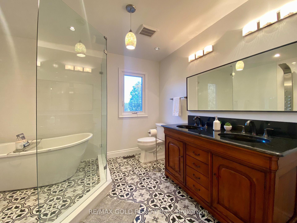
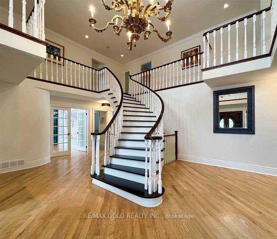
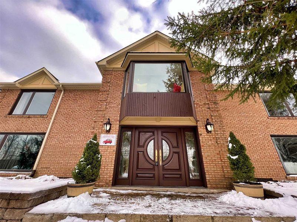
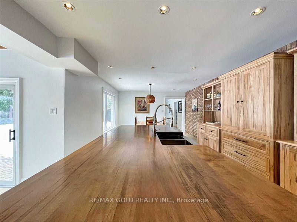
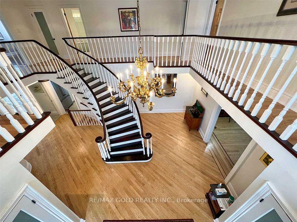
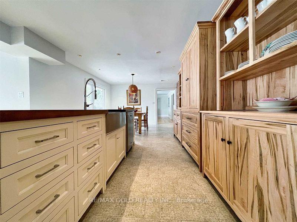
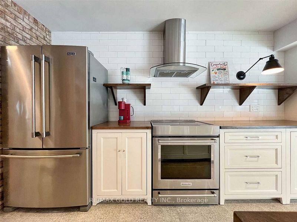
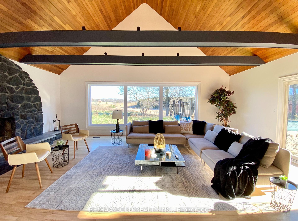
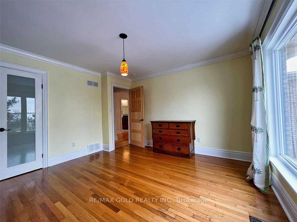
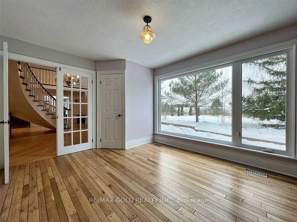
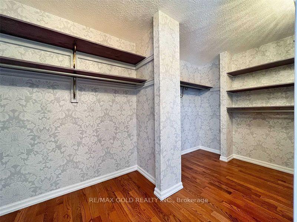
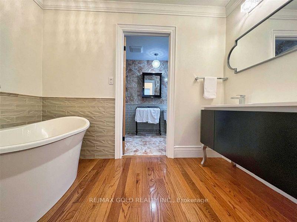
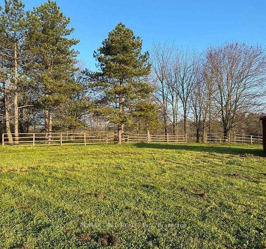
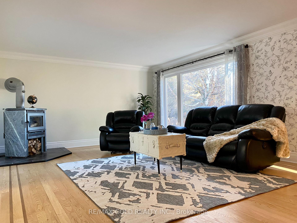



























































| Introducing 10155 Castlederg, a stunning 25-acre property that offers a rare combination of rural tranquility, expansive land, and luxurious living. Located in a serene and private setting, this incredible estate features a spacious 5-bedroom, 5-bathroom home, offering unparalleled comfort and style for those looking for a high-end rural retreat or a family-friendly estate with ample space for all your needs. Perfect for those seeking a property with both a country atmosphere and access to modern amenities, this is a unique leasing opportunity that promises the best of both worlds.Amazing Views. Convenient Location. Family Friendly Home With 4 Bedrooms With 3 Full Washrooms On 2nd Level. Lots Of Parking. Close To All Amenities. Separate Living/Family/Dining Rooms. Entertainment Delight. In-ground Pool. Library And Den On Main .Laundry Ensuite On Main Floor.Tennis Court And Other Sheds. Truly A Masterpiece. Cottage Close To City And All Amenities.3 Electric Vehicle Outlets. The property is on 25 acres with living space close to 6500 sq ft with finished walkout basement.perfect blend of luxurious living, vast outdoor space, and privacy, making it an exceptional choice for families, professionals, or anyone seeking a serene lifestyle with plenty of room to grow. Whether youre looking for a quiet countryside retreat or a home with potential for various uses, this property has it all. Dont miss the opportunity to lease this remarkable estate. |
| Price | $6,998 |
| Address: | 10155 Castlederg Rd , Caledon, L7E 0T1, Ontario |
| Lot Size: | 550.46 x 2009.20 (Feet) |
| Acreage: | 25-49.99 |
| Directions/Cross Streets: | Mount Pleasant/Castlederg Rd |
| Rooms: | 10 |
| Bedrooms: | 4 |
| Bedrooms +: | 2 |
| Kitchens: | 1 |
| Family Room: | Y |
| Basement: | Finished, Sep Entrance |
| Furnished: | N |
| Property Type: | Detached |
| Style: | 2-Storey |
| Exterior: | Brick |
| Garage Type: | Built-In |
| (Parking/)Drive: | Private |
| Drive Parking Spaces: | 12 |
| Pool: | Inground |
| Private Entrance: | Y |
| Laundry Access: | Ensuite |
| Other Structures: | Garden Shed, Kennel |
| CAC Included: | Y |
| Common Elements Included: | Y |
| Fireplace/Stove: | Y |
| Heat Source: | Oil |
| Heat Type: | Forced Air |
| Central Air Conditioning: | Central Air |
| Central Vac: | N |
| Sewers: | Septic |
| Water: | Well |
| Water Supply Types: | Drilled Well |
| Although the information displayed is believed to be accurate, no warranties or representations are made of any kind. |
| RE/MAX GOLD REALTY INC. |
- Listing -1 of 0
|
|

Dir:
1-866-382-2968
Bus:
416-548-7854
Fax:
416-981-7184
| Book Showing | Email a Friend |
Jump To:
At a Glance:
| Type: | Freehold - Detached |
| Area: | Peel |
| Municipality: | Caledon |
| Neighbourhood: | Caledon East |
| Style: | 2-Storey |
| Lot Size: | 550.46 x 2009.20(Feet) |
| Approximate Age: | |
| Tax: | $0 |
| Maintenance Fee: | $0 |
| Beds: | 4+2 |
| Baths: | 5 |
| Garage: | 0 |
| Fireplace: | Y |
| Air Conditioning: | |
| Pool: | Inground |
Locatin Map:

Listing added to your favorite list
Looking for resale homes?

By agreeing to Terms of Use, you will have ability to search up to 249920 listings and access to richer information than found on REALTOR.ca through my website.
- Color Examples
- Red
- Magenta
- Gold
- Black and Gold
- Dark Navy Blue And Gold
- Cyan
- Black
- Purple
- Gray
- Blue and Black
- Orange and Black
- Green
- Device Examples


