$4,000
Available - For Rent
Listing ID: N11880621
38 Remington Dr , Richmond Hill, L4S 2N8, Ontario
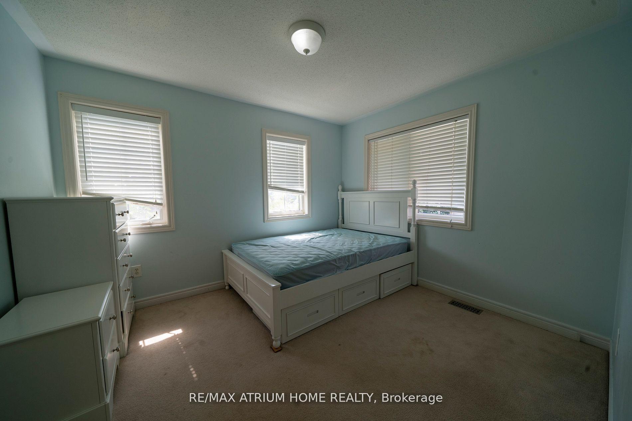
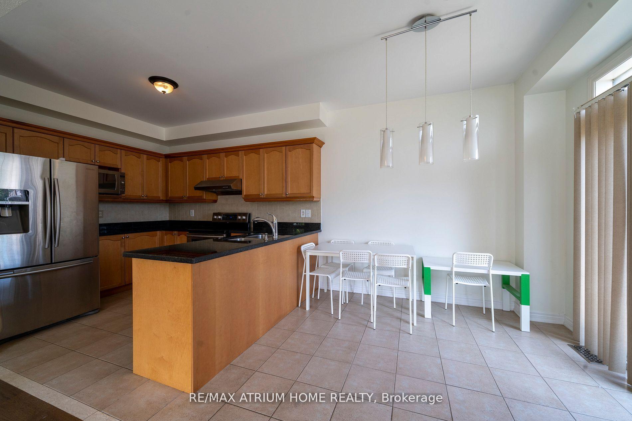
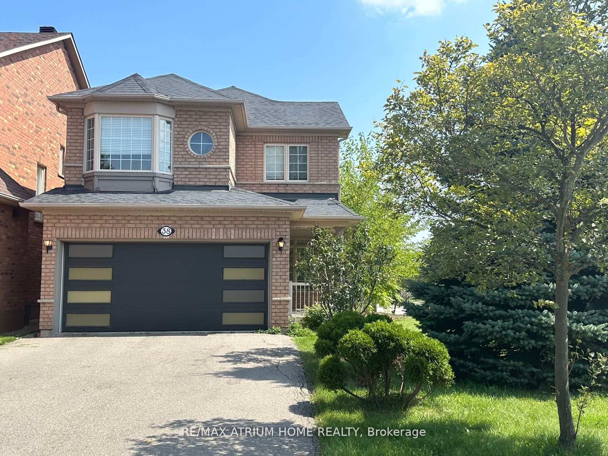
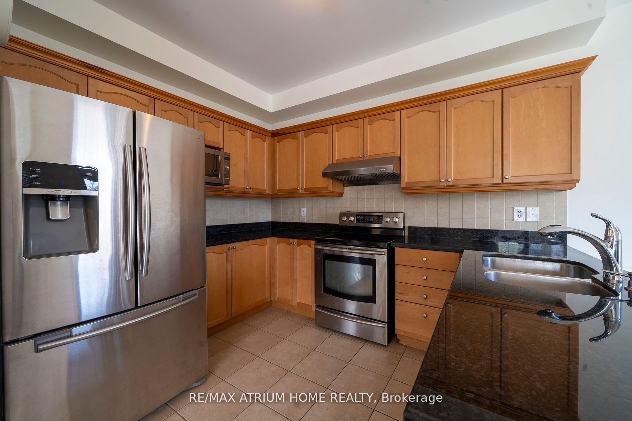
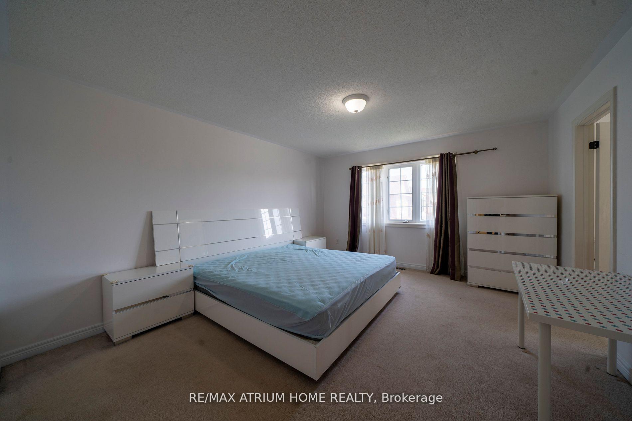
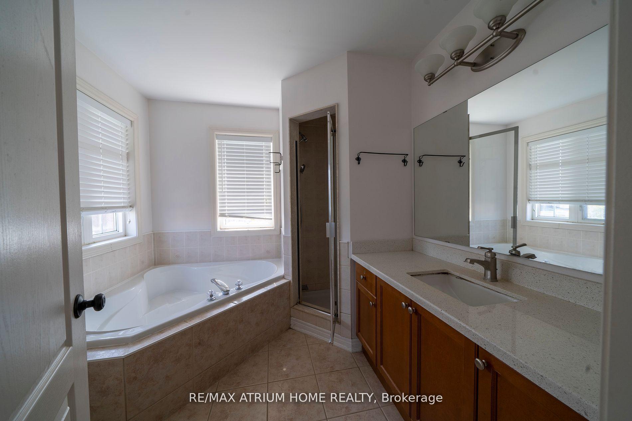
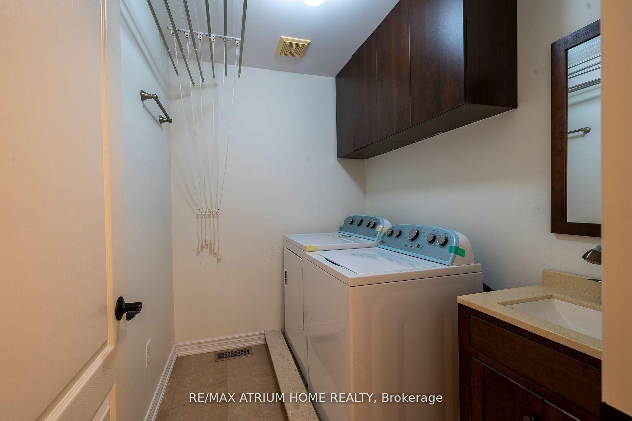
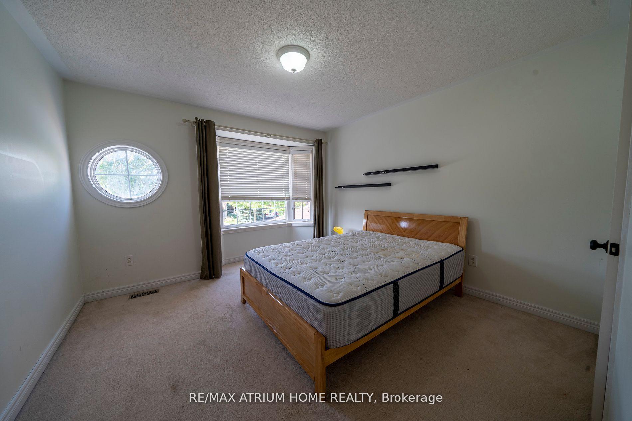
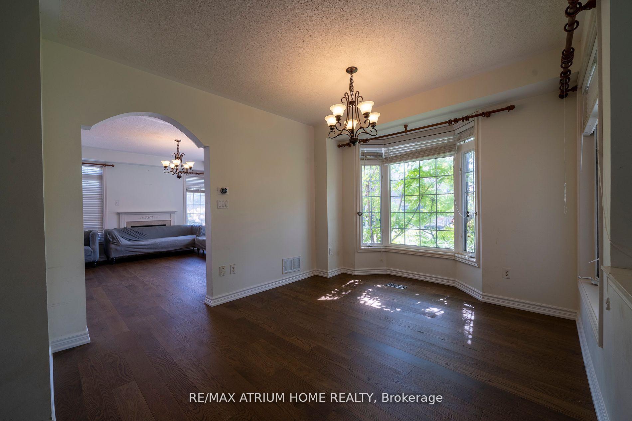
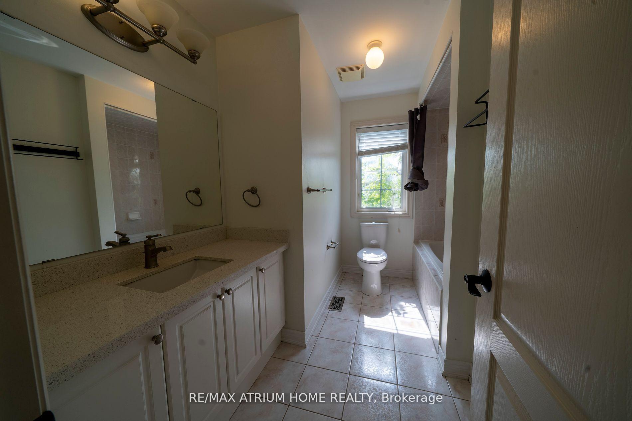
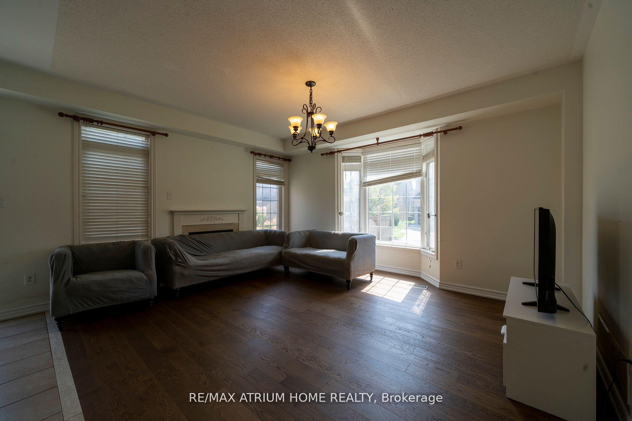
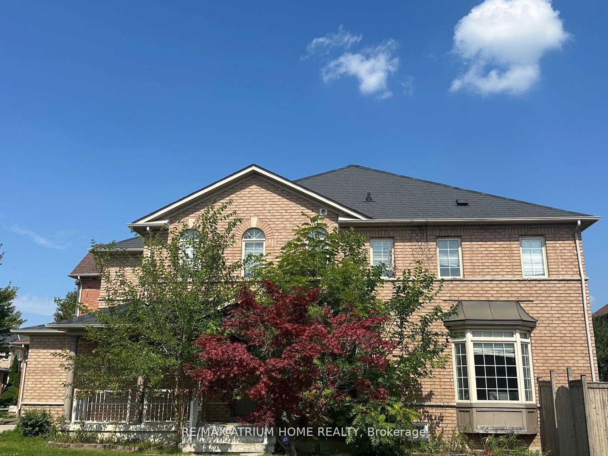
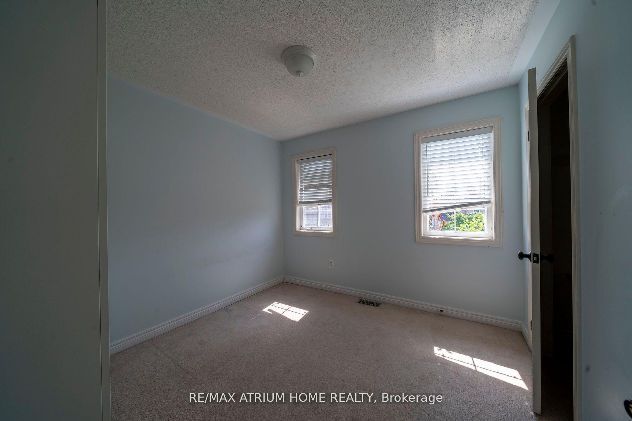













| *Top Ranking Bayview Ss Zone * Well Maintained By Original Owners * Inner Quiet Street * I'lck Porch & Walkway * Prof Landscape Front & Back * Direct Access From Garage * 9' Ceiling On M/Flr * Prof Fresh Paint & Gleaming Hardwood Flr * Newer Granite Countertops * New Main Level Floor*Open Concept Kit W/Brkfst Area * No Sidewalk For 6 Cars * |
| Extras: S/S Stove, Fridge, B/I Dishwasher, Washer, Dryer, Range Hood, All Electric Light Fixtures, All Window Coverings. |
| Price | $4,000 |
| Address: | 38 Remington Dr , Richmond Hill, L4S 2N8, Ontario |
| Lot Size: | 44.41 x 102.00 (Feet) |
| Acreage: | < .50 |
| Directions/Cross Streets: | Bayview/Elgin Mills |
| Rooms: | 9 |
| Bedrooms: | 4 |
| Bedrooms +: | |
| Kitchens: | 1 |
| Family Room: | Y |
| Basement: | Finished |
| Furnished: | Y |
| Approximatly Age: | 6-15 |
| Property Type: | Detached |
| Style: | 2-Storey |
| Exterior: | Brick |
| Garage Type: | Attached |
| (Parking/)Drive: | Private |
| Drive Parking Spaces: | 4 |
| Pool: | None |
| Private Entrance: | Y |
| Laundry Access: | Ensuite |
| Approximatly Age: | 6-15 |
| Approximatly Square Footage: | 2000-2500 |
| Property Features: | Fenced Yard, Public Transit, School |
| Fireplace/Stove: | Y |
| Heat Source: | Gas |
| Heat Type: | Forced Air |
| Central Air Conditioning: | Central Air |
| Laundry Level: | Upper |
| Sewers: | Sewers |
| Water: | Municipal |
| Although the information displayed is believed to be accurate, no warranties or representations are made of any kind. |
| RE/MAX ATRIUM HOME REALTY |
- Listing -1 of 0
|
|

Dir:
1-866-382-2968
Bus:
416-548-7854
Fax:
416-981-7184
| Book Showing | Email a Friend |
Jump To:
At a Glance:
| Type: | Freehold - Detached |
| Area: | York |
| Municipality: | Richmond Hill |
| Neighbourhood: | Rouge Woods |
| Style: | 2-Storey |
| Lot Size: | 44.41 x 102.00(Feet) |
| Approximate Age: | 6-15 |
| Tax: | $0 |
| Maintenance Fee: | $0 |
| Beds: | 4 |
| Baths: | 3 |
| Garage: | 0 |
| Fireplace: | Y |
| Air Conditioning: | |
| Pool: | None |
Locatin Map:

Listing added to your favorite list
Looking for resale homes?

By agreeing to Terms of Use, you will have ability to search up to 249920 listings and access to richer information than found on REALTOR.ca through my website.
- Color Examples
- Red
- Magenta
- Gold
- Black and Gold
- Dark Navy Blue And Gold
- Cyan
- Black
- Purple
- Gray
- Blue and Black
- Orange and Black
- Green
- Device Examples


