$649,900
Available - For Sale
Listing ID: X11881904
249 Heritage Park Dr , Greater Napanee, K7R 0C7, Ontario
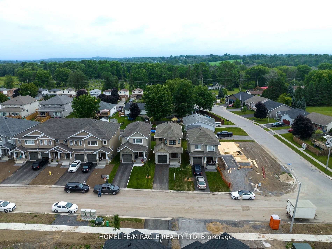
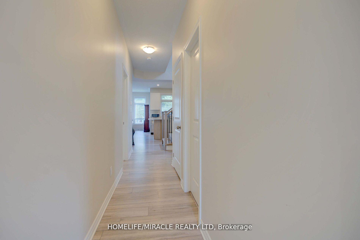
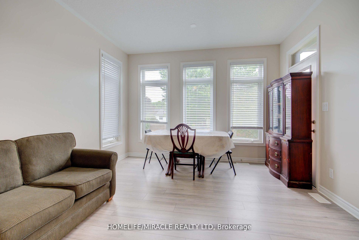
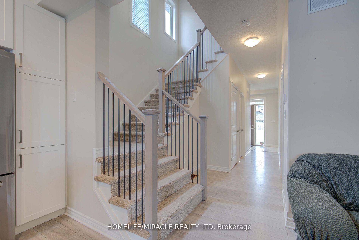
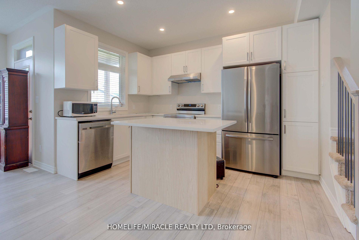
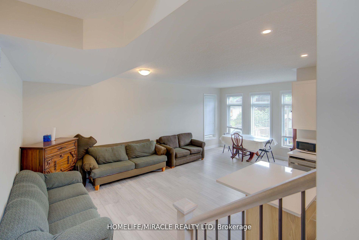
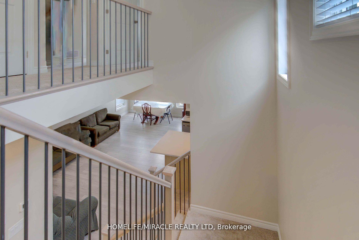
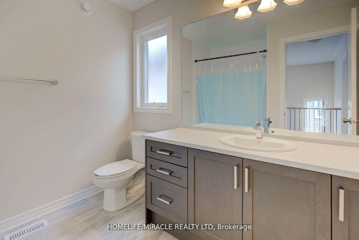
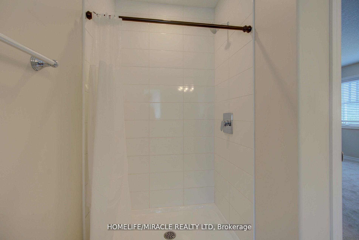
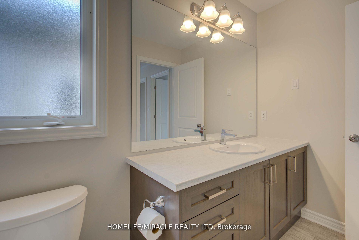
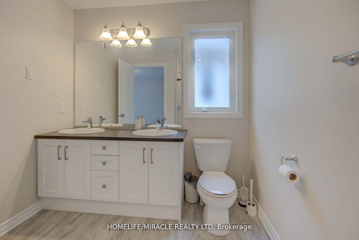
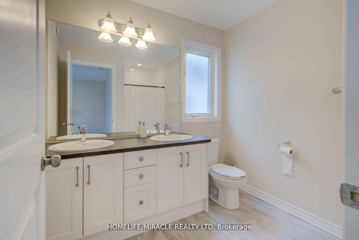
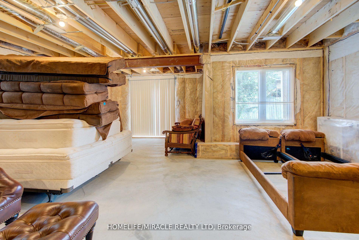
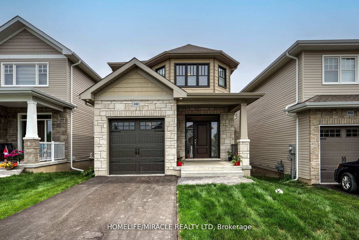
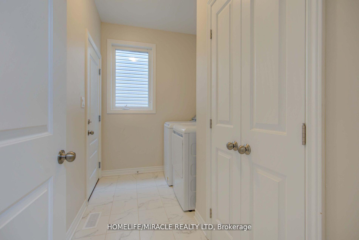
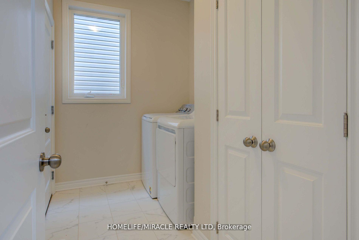
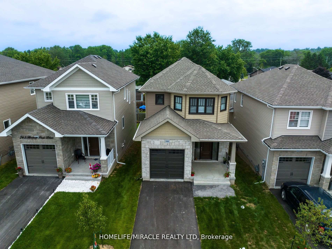
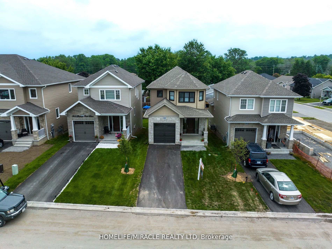
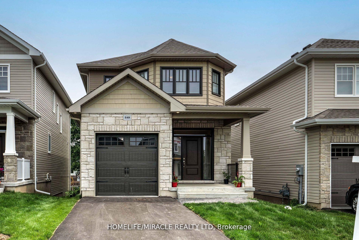
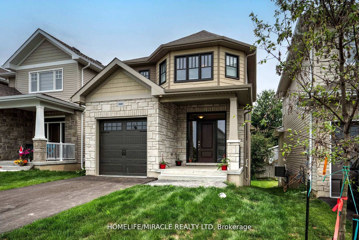
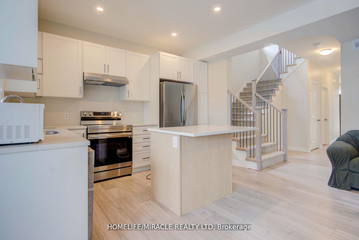
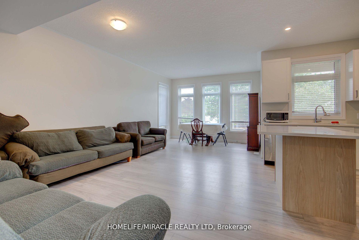
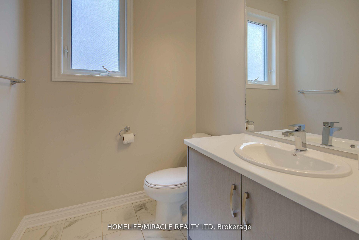
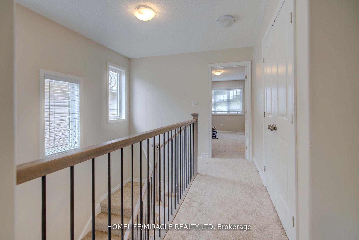
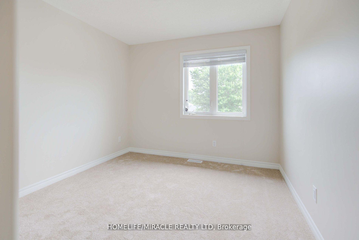
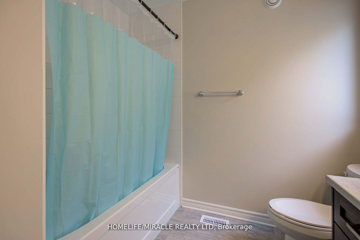
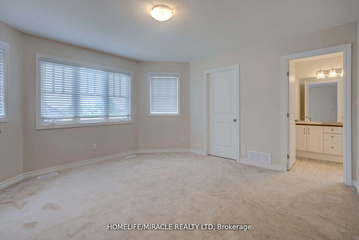
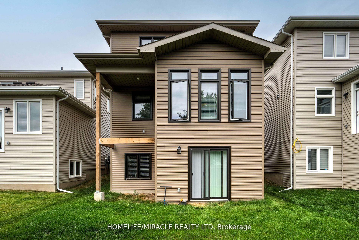
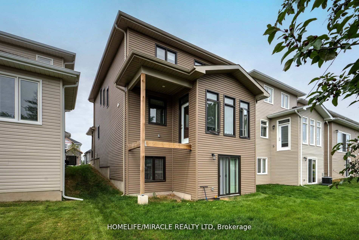
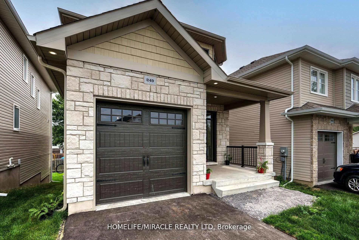
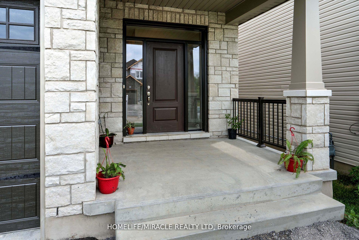
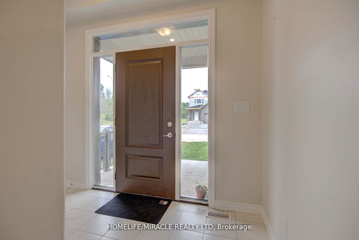
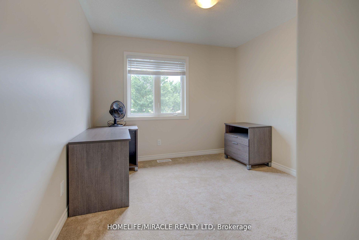
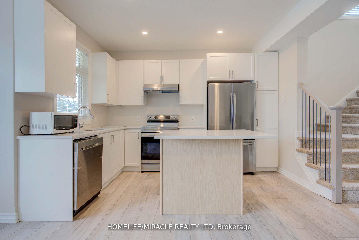
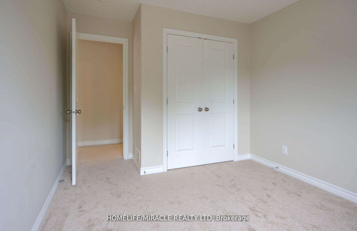
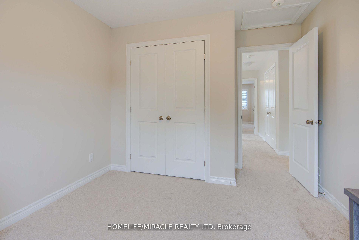
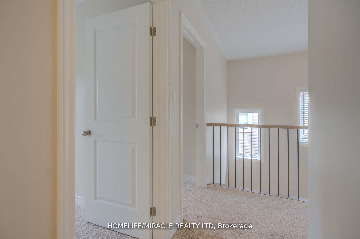
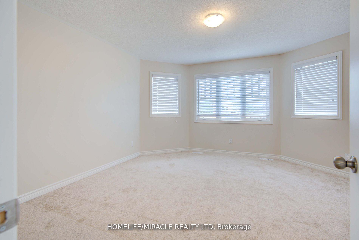
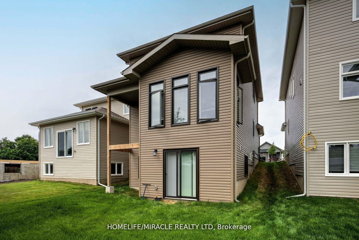
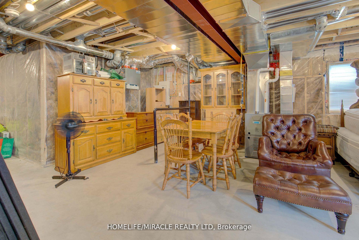








































| Welcome To This Gorgeous Well Maintained Detached Home Featuring 3 Spacious Bedrooms, 2.5 Bathrooms, 9 Ft., Ceilings & Approx. 1650 Sq. Ft., Of Livable Space. When You Enter The Home The Vast Windows Provide Tons Of Natural Sunlight, Creating A Warm & Inviting Atmosphere. Enjoy Modern Open Concept Layout Great For Entertaining Family & Friends With Access To The Backyard Through The Dining Room. The Kitchen Is Equipped With S/S Appliances, Quartz Counter Top & Tons Of Cabinetry. The Main Level Includes Convenient Laundry & Mudroom Accessible From The Garage. Ascending Upstairs You Will Find Cozy Carpet Throughout & The Primary Bedroom Has A Huge Walk In Closet With A 4 Piece Ensuite, Double Sink & Separate Walk In Shower. You Also Get A BONUS Elevation Upgrade Which Allows The Primary Bedroom To Benefit With Extra Sq. Footage. The Basement Has Great Potential For An In Law Suite. There Is Endless Possibilities & Enjoy An Upgraded Walk Out Basement To The Backyard. |
| Extras: This Home Is Located In A Family Friendly Neighborhood Close To Schools, Banks, Gym, Grocery Store, Restaurants, Downtown Napanee, Gas Stations, Parks, Golf Course, Hospital & Only 3 Min Drive To HWY 401. |
| Price | $649,900 |
| Taxes: | $4415.60 |
| Address: | 249 Heritage Park Dr , Greater Napanee, K7R 0C7, Ontario |
| Lot Size: | 30.00 x 102.00 (Feet) |
| Acreage: | < .50 |
| Directions/Cross Streets: | Heritage Park & Ginger St |
| Rooms: | 8 |
| Bedrooms: | 3 |
| Bedrooms +: | |
| Kitchens: | 1 |
| Family Room: | N |
| Basement: | Unfinished, W/O |
| Approximatly Age: | 0-5 |
| Property Type: | Detached |
| Style: | 2-Storey |
| Exterior: | Stone, Vinyl Siding |
| Garage Type: | Attached |
| (Parking/)Drive: | Private |
| Drive Parking Spaces: | 2 |
| Pool: | None |
| Approximatly Age: | 0-5 |
| Approximatly Square Footage: | 1500-2000 |
| Property Features: | Golf, Hospital, Park, Rec Centre, School, School Bus Route |
| Fireplace/Stove: | N |
| Heat Source: | Gas |
| Heat Type: | Forced Air |
| Central Air Conditioning: | Central Air |
| Laundry Level: | Main |
| Elevator Lift: | N |
| Sewers: | Sewers |
| Water: | Municipal |
$
%
Years
This calculator is for demonstration purposes only. Always consult a professional
financial advisor before making personal financial decisions.
| Although the information displayed is believed to be accurate, no warranties or representations are made of any kind. |
| HOMELIFE/MIRACLE REALTY LTD |
- Listing -1 of 0
|
|

Dir:
1-866-382-2968
Bus:
416-548-7854
Fax:
416-981-7184
| Book Showing | Email a Friend |
Jump To:
At a Glance:
| Type: | Freehold - Detached |
| Area: | Lennox & Addington |
| Municipality: | Greater Napanee |
| Neighbourhood: | |
| Style: | 2-Storey |
| Lot Size: | 30.00 x 102.00(Feet) |
| Approximate Age: | 0-5 |
| Tax: | $4,415.6 |
| Maintenance Fee: | $0 |
| Beds: | 3 |
| Baths: | 3 |
| Garage: | 0 |
| Fireplace: | N |
| Air Conditioning: | |
| Pool: | None |
Locatin Map:
Payment Calculator:

Listing added to your favorite list
Looking for resale homes?

By agreeing to Terms of Use, you will have ability to search up to 249920 listings and access to richer information than found on REALTOR.ca through my website.
- Color Examples
- Red
- Magenta
- Gold
- Black and Gold
- Dark Navy Blue And Gold
- Cyan
- Black
- Purple
- Gray
- Blue and Black
- Orange and Black
- Green
- Device Examples


