$695,000
Available - For Sale
Listing ID: X11881020
1046 Pine Springs Rd , Algonquin Highlands, K0M 2K0, Ontario
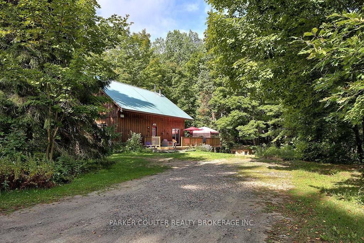
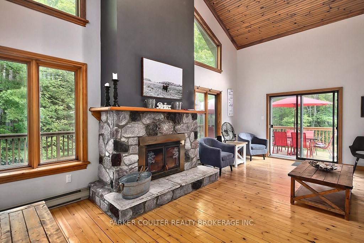
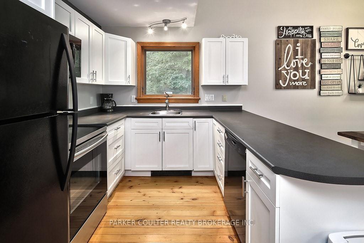
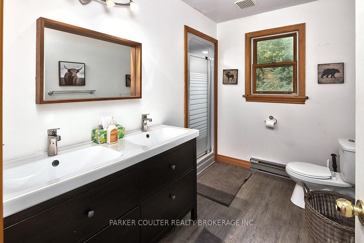
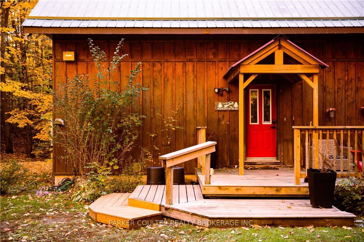
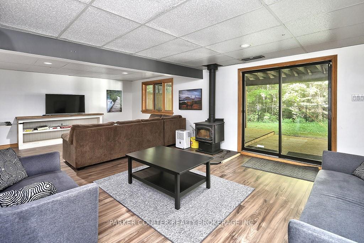
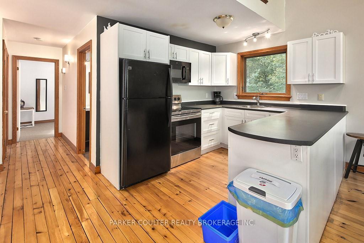
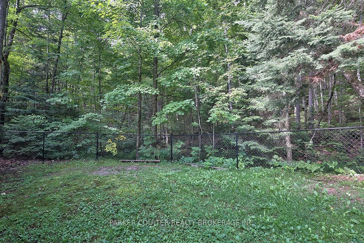
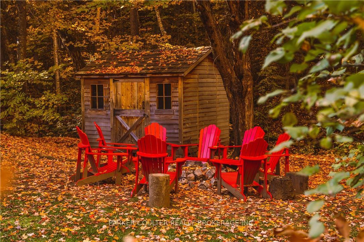
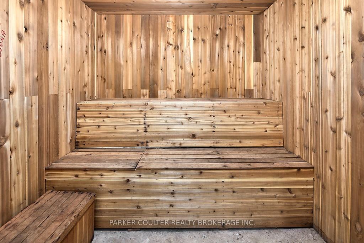
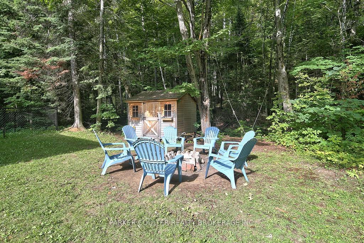
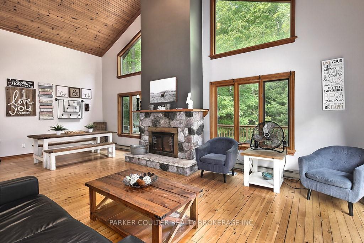
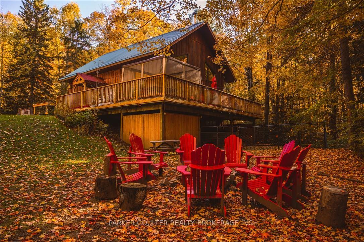
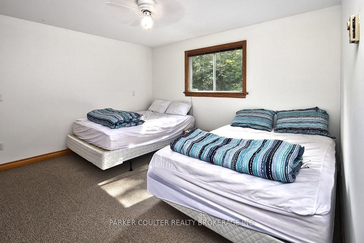
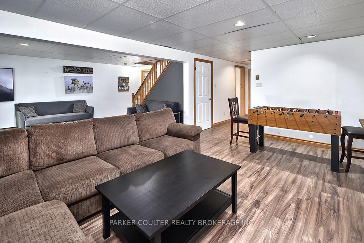
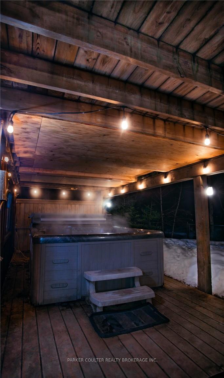
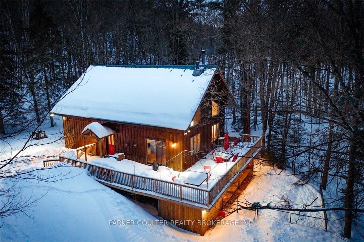
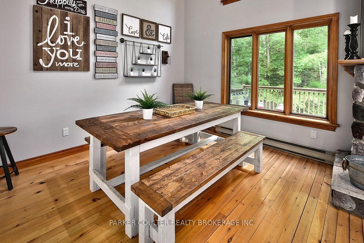
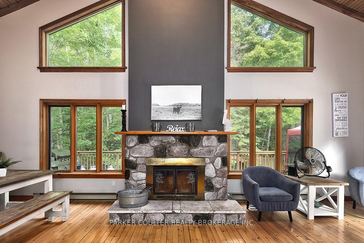
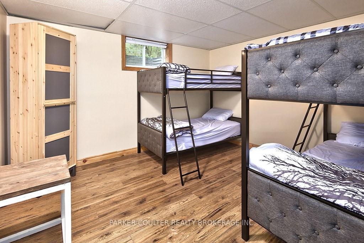
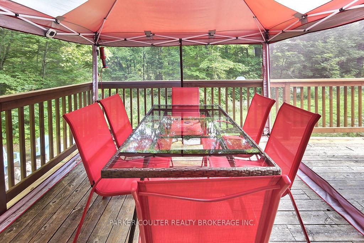
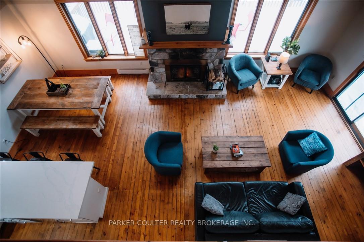
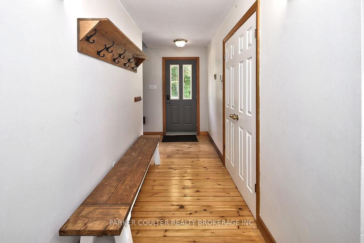
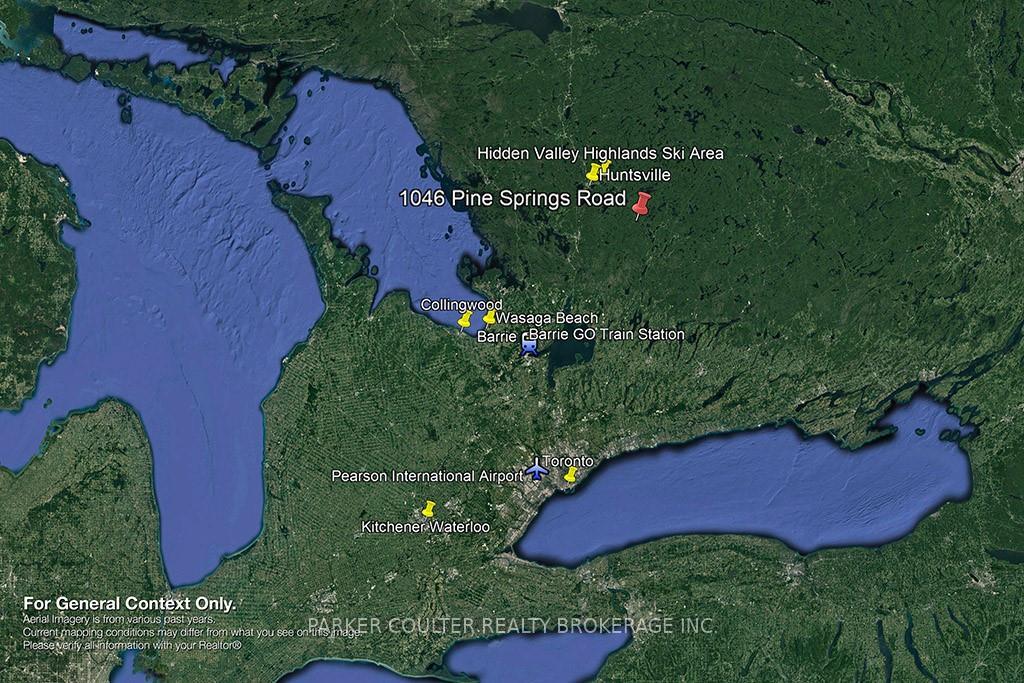
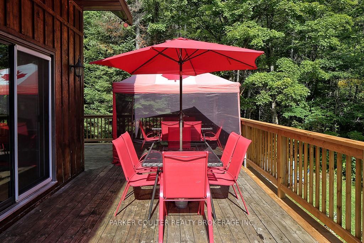
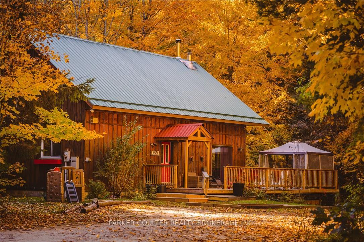
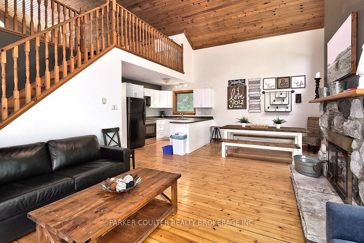
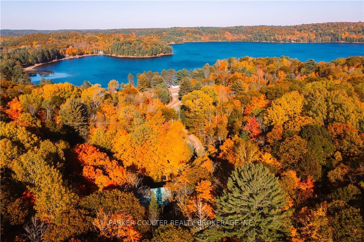
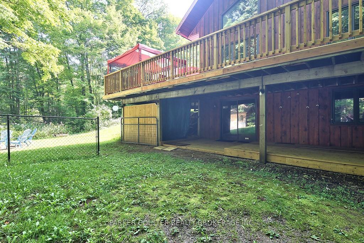
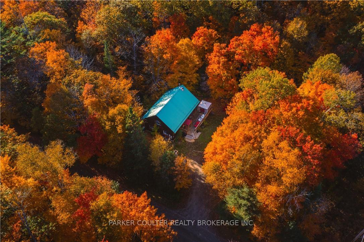
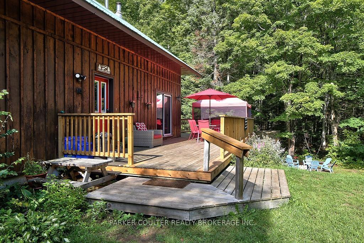
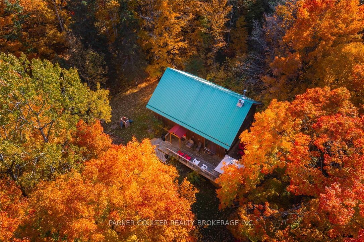
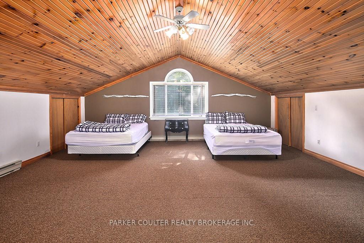
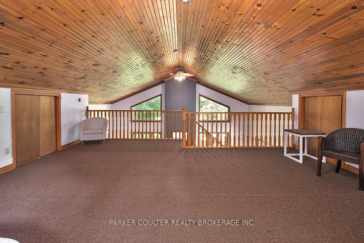
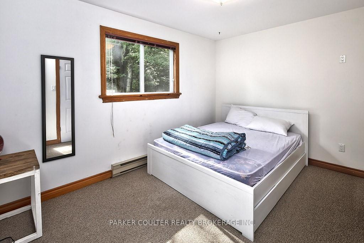
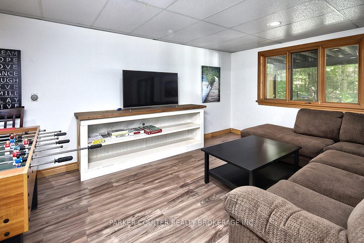
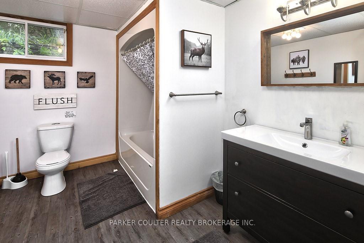
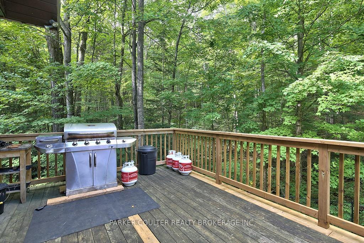
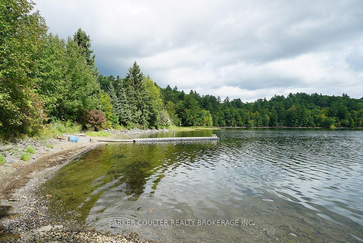
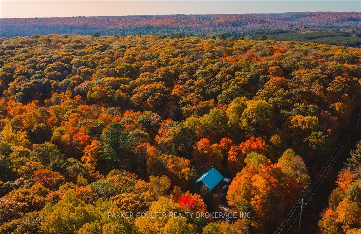








































| Welcome to 1046 Pine Springs Road, a bright and spacious family home nestled in the heart of prime cottage country. This stunning property boasts 3+1 bedrooms and 2 full bathrooms, providing ample space for family and guests. Located close to trails, beaches, lakes, marinas, and with easy access to Highway 35 and 118, this home is perfect for those seeking an active outdoor lifestyle. The main floor features an open concept living area with a cathedral ceiling, an eat-in kitchen, a huge dining/living room surrounded by floor-to-ceiling windows, and a cozy stone fireplace and hearth. The living room opens to a large deck, ideal for entertaining or relaxing while enjoying the tranquil surroundings.The lower level offers a welcoming family area complete with a wood stove, an additional bedroom and bathroom, and large windows with a walk-out to a fenced area. This level also includes an electric sauna, providing the ultimate in relaxation. The primary bedroom loft is a private retreat, offering breathtaking views of the surrounding trees from every window. The property is set on a secluded lot surrounded by mature trees, featuring a fire pit and a creek in the backyard. The lower level walks out to a deck with a hot tub, perfect for unwinding after a day of outdoor activities.Recent updates include a metal roof inspected and approved, a new pressure tank, a new hot water tank, and a newly renovated kitchen. Don't miss the opportunity to make this beautiful home your own. Call today to book your personal showing! |
| Price | $695,000 |
| Taxes: | $1904.60 |
| Assessment: | $224000 |
| Assessment Year: | 2024 |
| Address: | 1046 Pine Springs Rd , Algonquin Highlands, K0M 2K0, Ontario |
| Lot Size: | 100.00 x 154.06 (Feet) |
| Acreage: | < .50 |
| Directions/Cross Streets: | 1046 PINE SPRINGS RD, MINDEN HILLS, K0M2K0 |
| Rooms: | 4 |
| Rooms +: | 5 |
| Bedrooms: | 3 |
| Bedrooms +: | 1 |
| Basement: | Full, Part Fin |
| Approximatly Age: | 31-50 |
| Property Type: | Other |
| Style: | Chalet |
| Exterior: | Wood |
| Garage Type: | None |
| (Parking/)Drive: | Pvt Double |
| Drive Parking Spaces: | 4 |
| Pool: | None |
| Approximatly Age: | 31-50 |
| Approximatly Square Footage: | 1100-1500 |
| Property Features: | Beach, Island, Wooded/Treed |
| Fireplace/Stove: | Y |
| Heat Source: | Electric |
| Heat Type: | Baseboard |
| Central Air Conditioning: | None |
| Laundry Level: | Lower |
| Sewers: | Sewers |
| Water: | Municipal |
$
%
Years
This calculator is for demonstration purposes only. Always consult a professional
financial advisor before making personal financial decisions.
| Although the information displayed is believed to be accurate, no warranties or representations are made of any kind. |
| PARKER COULTER REALTY BROKERAGE INC. |
- Listing -1 of 0
|
|

Dir:
1-866-382-2968
Bus:
416-548-7854
Fax:
416-981-7184
| Book Showing | Email a Friend |
Jump To:
At a Glance:
| Type: | Freehold - Other |
| Area: | Haliburton |
| Municipality: | Algonquin Highlands |
| Neighbourhood: | |
| Style: | Chalet |
| Lot Size: | 100.00 x 154.06(Feet) |
| Approximate Age: | 31-50 |
| Tax: | $1,904.6 |
| Maintenance Fee: | $0 |
| Beds: | 3+1 |
| Baths: | 2 |
| Garage: | 0 |
| Fireplace: | Y |
| Air Conditioning: | |
| Pool: | None |
Locatin Map:
Payment Calculator:

Listing added to your favorite list
Looking for resale homes?

By agreeing to Terms of Use, you will have ability to search up to 249920 listings and access to richer information than found on REALTOR.ca through my website.
- Color Examples
- Red
- Magenta
- Gold
- Black and Gold
- Dark Navy Blue And Gold
- Cyan
- Black
- Purple
- Gray
- Blue and Black
- Orange and Black
- Green
- Device Examples


