$899,900
Available - For Sale
Listing ID: X9506182
237 Lormont Blvd , Hamilton, L8J 0K2, Ontario
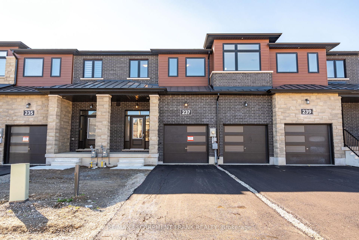
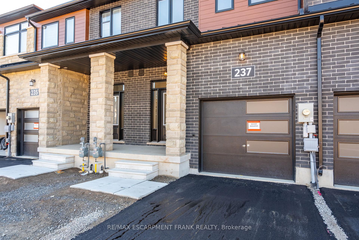
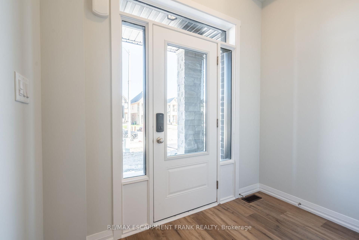
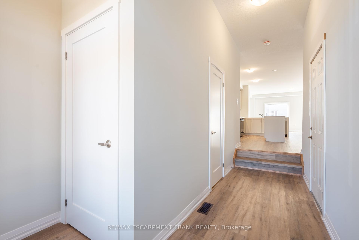
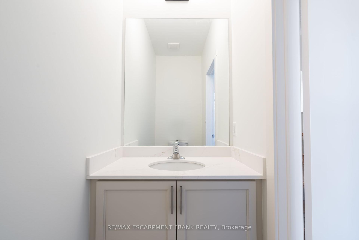
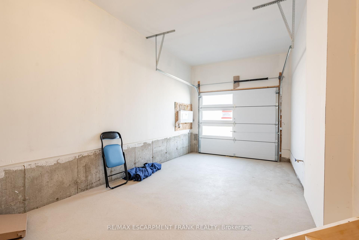
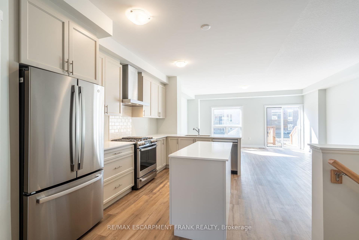
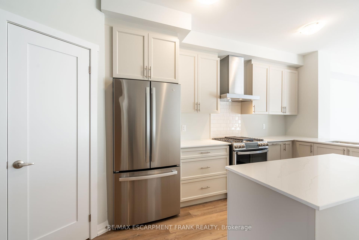
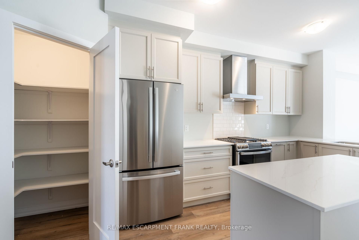
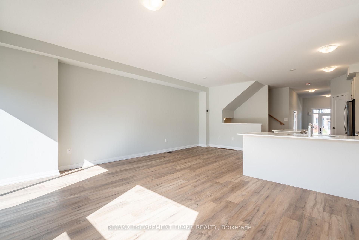
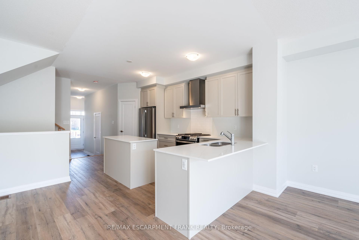
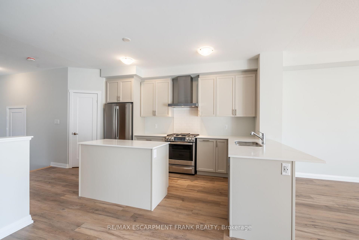
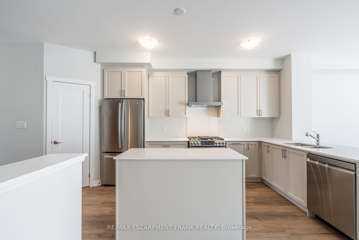
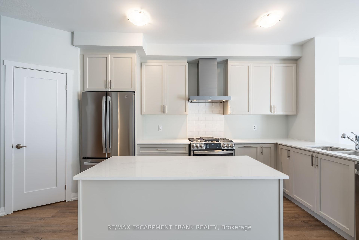
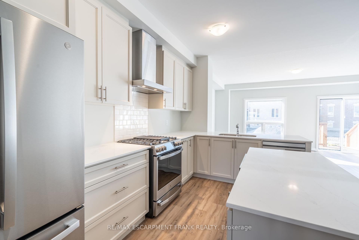
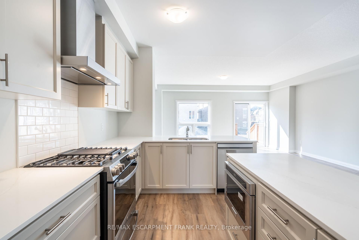
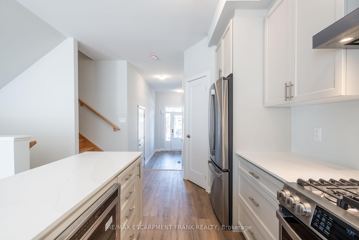
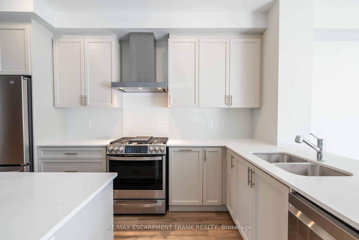
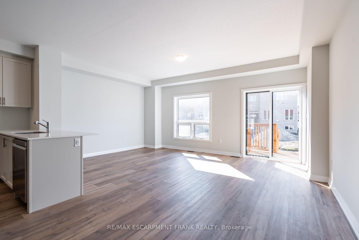
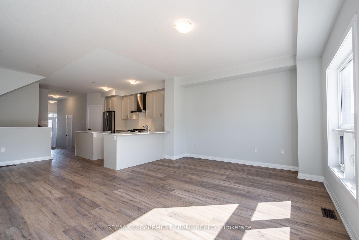
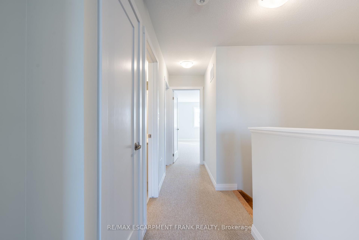
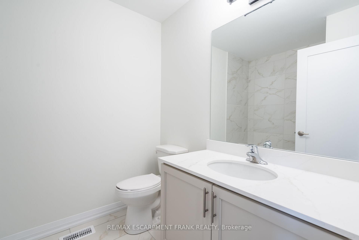
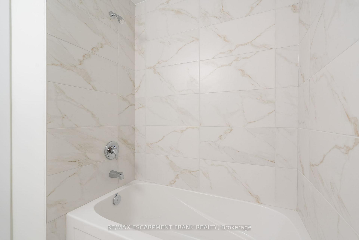
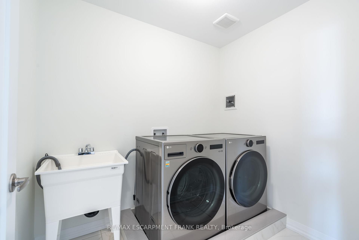
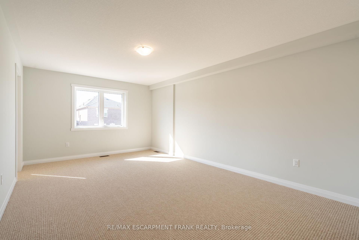
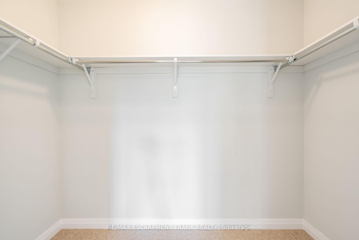
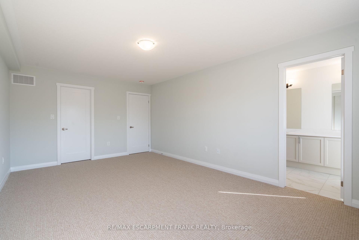
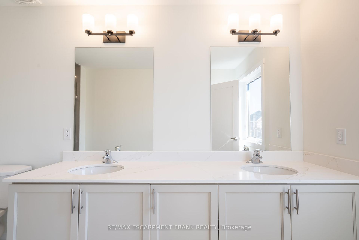
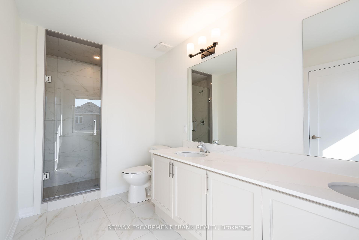
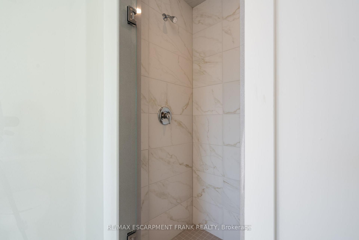
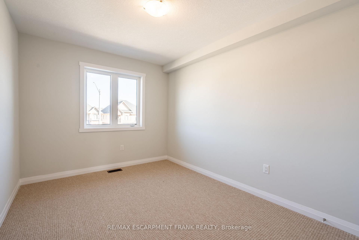
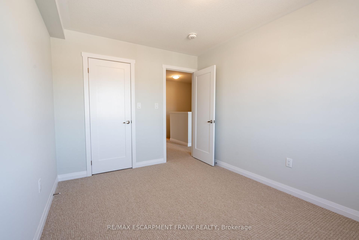
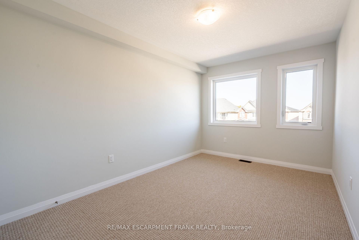
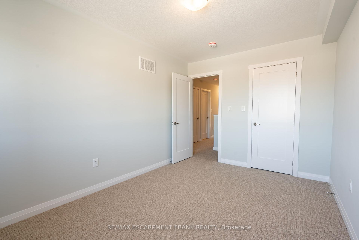
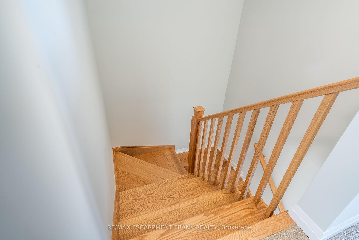
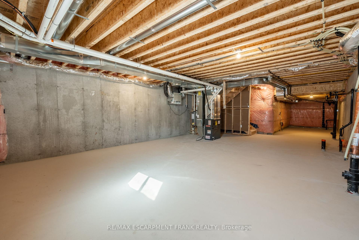
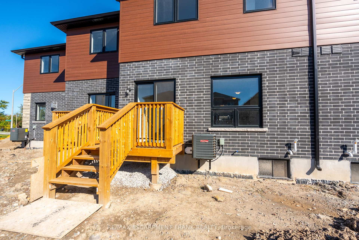
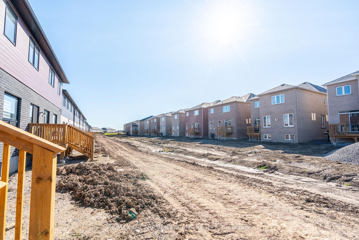
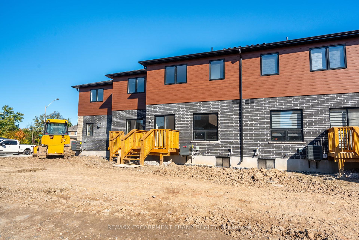
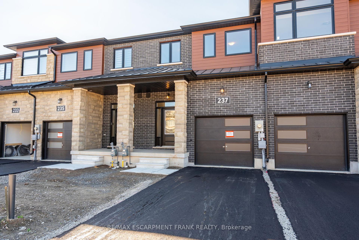








































| Welcome to 237 Lormont Blvd. Nestled on the Escarpment, this 3 bed, 3 bath executive town built by DeSantis Homes is new. This freehold town boasts 1,765 sq. ft. of open concept luxury on the main and 3 large bedrooms on the second. The luxury vinyl plank flooring seamlessly connects you to everything; kitchen/dining and living room with sliding door to deck and spacious yard. The gourmet kitchen has shaker style doors, nickel hardware, stainless appliances, island and quartz countertops. The upper level has 3 spacious bedrooms, carpeting and separate laundry room. To complete this package the home has Smart Suite TM Home Technology Integration, rough-in for bath in lower level and rough-in for electrical charging station. With many amenities in the area, parks, green spaces, shopping, highway access, this community is perfect for families and friends exploring the tranquility and beauty of the area. Don't miss out! |
| Price | $899,900 |
| Taxes: | $0.00 |
| Address: | 237 Lormont Blvd , Hamilton, L8J 0K2, Ontario |
| Lot Size: | 19.75 x 117.46 (Feet) |
| Acreage: | < .50 |
| Directions/Cross Streets: | First Rd W & Lormont Blvd |
| Rooms: | 6 |
| Bedrooms: | 3 |
| Bedrooms +: | |
| Kitchens: | 1 |
| Family Room: | Y |
| Basement: | Full, Unfinished |
| Approximatly Age: | New |
| Property Type: | Att/Row/Twnhouse |
| Style: | 2-Storey |
| Exterior: | Brick, Stone |
| Garage Type: | Built-In |
| (Parking/)Drive: | Private |
| Drive Parking Spaces: | 2 |
| Pool: | None |
| Approximatly Age: | New |
| Fireplace/Stove: | N |
| Heat Source: | Gas |
| Heat Type: | Fan Coil |
| Central Air Conditioning: | Central Air |
| Sewers: | Sewers |
| Water: | Municipal |
$
%
Years
This calculator is for demonstration purposes only. Always consult a professional
financial advisor before making personal financial decisions.
| Although the information displayed is believed to be accurate, no warranties or representations are made of any kind. |
| RE/MAX ESCARPMENT FRANK REALTY |
- Listing -1 of 0
|
|

Dir:
1-866-382-2968
Bus:
416-548-7854
Fax:
416-981-7184
| Book Showing | Email a Friend |
Jump To:
At a Glance:
| Type: | Freehold - Att/Row/Twnhouse |
| Area: | Hamilton |
| Municipality: | Hamilton |
| Neighbourhood: | Stoney Creek Mountain |
| Style: | 2-Storey |
| Lot Size: | 19.75 x 117.46(Feet) |
| Approximate Age: | New |
| Tax: | $0 |
| Maintenance Fee: | $0 |
| Beds: | 3 |
| Baths: | 3 |
| Garage: | 0 |
| Fireplace: | N |
| Air Conditioning: | |
| Pool: | None |
Locatin Map:
Payment Calculator:

Listing added to your favorite list
Looking for resale homes?

By agreeing to Terms of Use, you will have ability to search up to 249920 listings and access to richer information than found on REALTOR.ca through my website.
- Color Examples
- Red
- Magenta
- Gold
- Black and Gold
- Dark Navy Blue And Gold
- Cyan
- Black
- Purple
- Gray
- Blue and Black
- Orange and Black
- Green
- Device Examples


