$969,000
Available - For Sale
Listing ID: E11881239
998 Ridge Valley Dr , Oshawa, L2K 2G3, Ontario
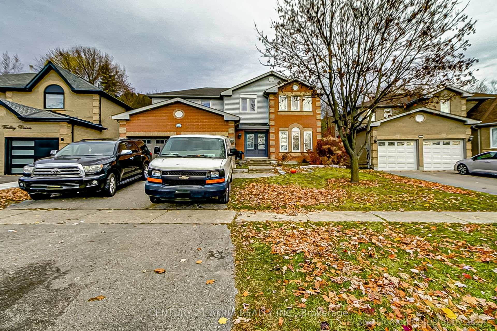
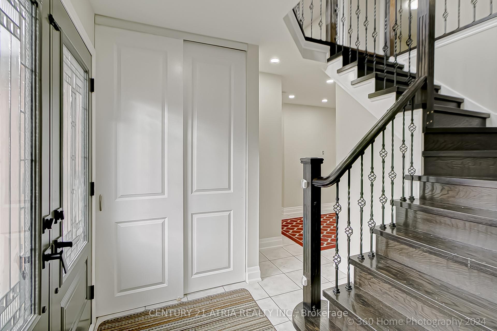
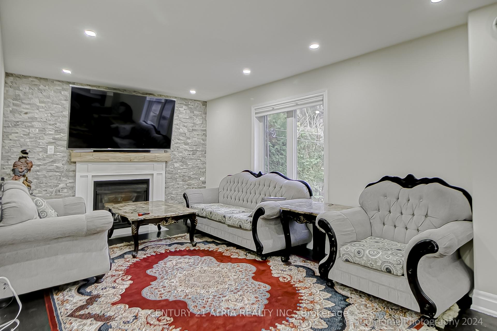
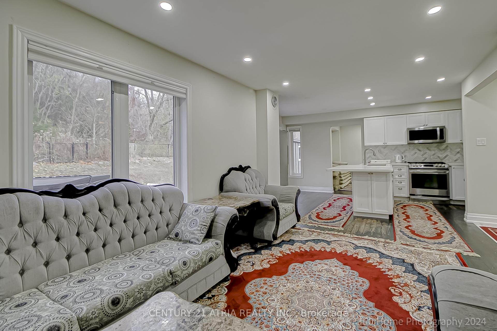
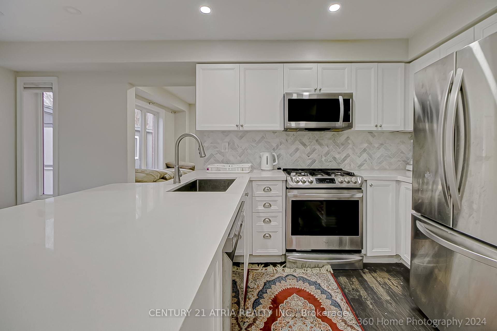
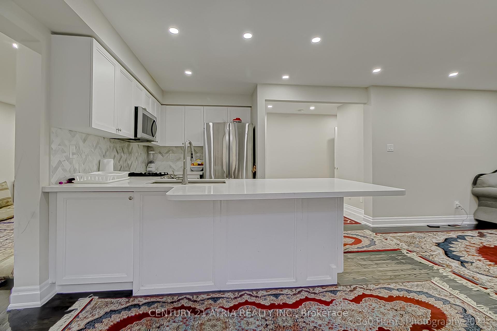
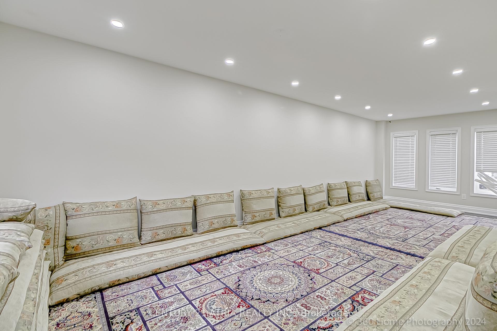
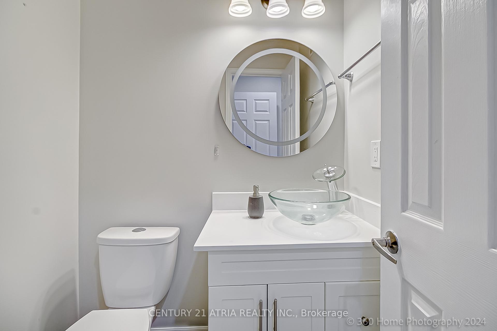
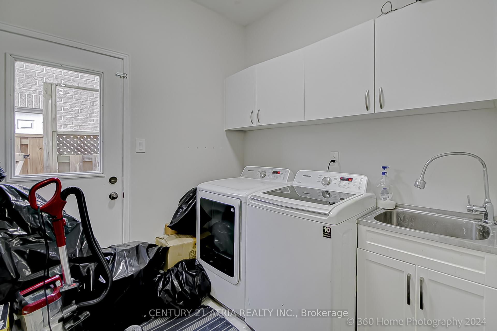
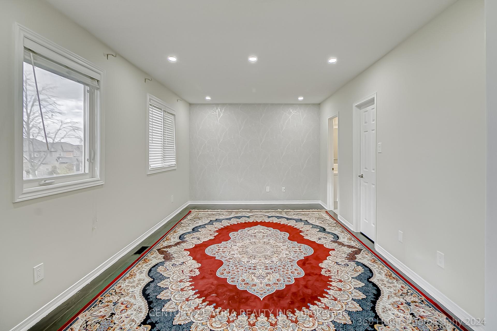
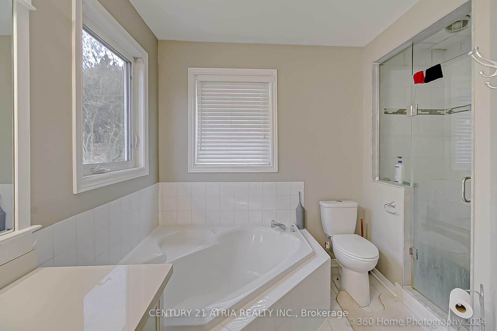
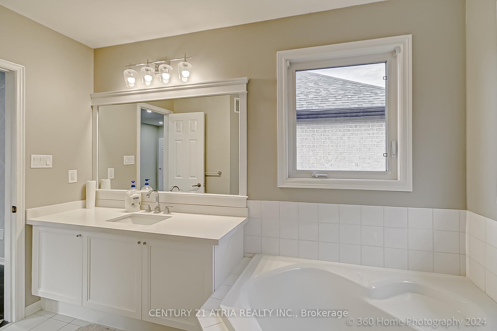
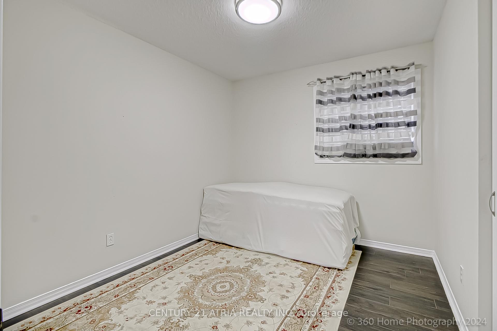
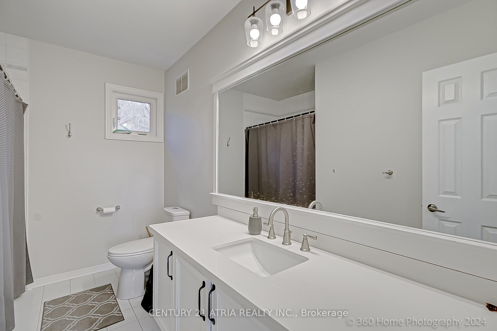
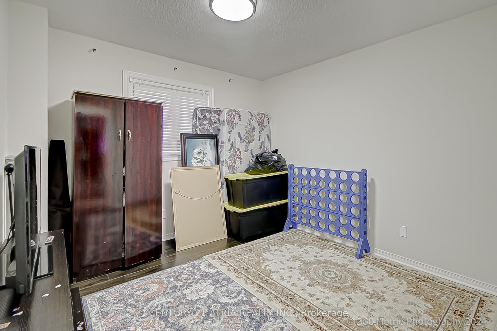
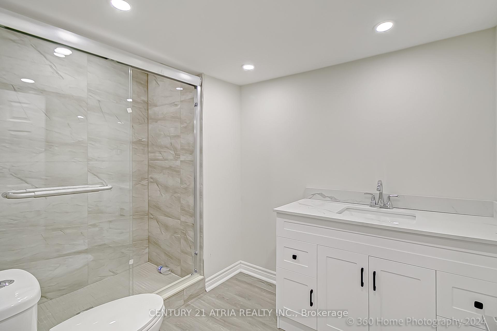
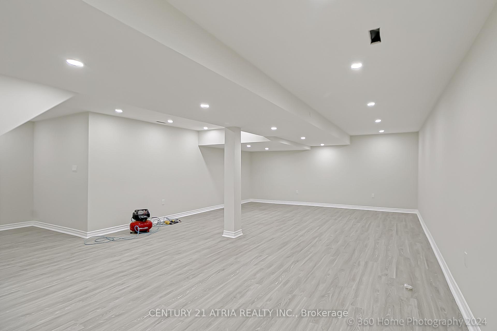
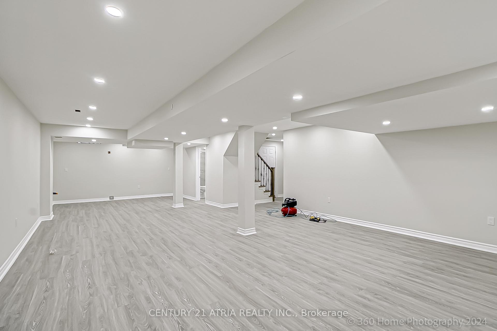
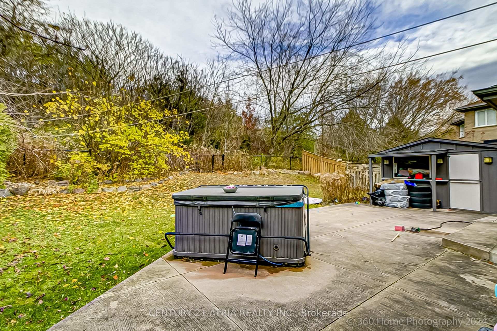
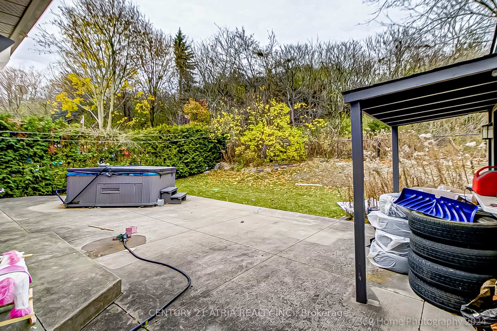
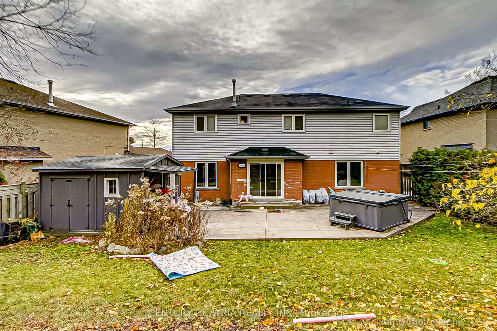





















| Great Location !!!4 Bedrm Home In Sought After N Oshawa Neighbourhood Back Onto Wooded Green space! Traditional Layout. Kitchen W/Quartz Counters, Backsplash, Breakfast Bar, Pot Lights, Gas Stove &Stainless Steel Appliances. Family Rm With Gas Fireplace & Stone Wall Feature. Hardwood Throughout the Main Level. W/O To Private Yard W/Concrete Patio, Hot Tub (as is), Cabana, Shed & Gas Bbq Hook Up. Laminate flooring on the 2nd level. Finish Basement Rec Room with 4-piece washroom. PCL 6-2, SEC 40M1624; FIRSTLY: PT LT 6, PL 40M1624; PT 8, 40R13726; SECONDLY: PT LT 7, PL 40M1624;PT 9, 40R13726 CITY OF OSHAWA |
| Extras: Stainless steel Appliances: gas Stove, Fridge, Dishwasher, Washer/Dryer (white). Hot Tub (as is),Cabana, Shed & Gas BBQ hook Up |
| Price | $969,000 |
| Taxes: | $6170.81 |
| Address: | 998 Ridge Valley Dr , Oshawa, L2K 2G3, Ontario |
| Lot Size: | 47.42 x 103.12 (Feet) |
| Directions/Cross Streets: | HARMONY/TAUNTON |
| Rooms: | 8 |
| Bedrooms: | 4 |
| Bedrooms +: | |
| Kitchens: | 1 |
| Family Room: | Y |
| Basement: | Finished |
| Approximatly Age: | 16-30 |
| Property Type: | Detached |
| Style: | 2-Storey |
| Exterior: | Brick, Vinyl Siding |
| Garage Type: | Attached |
| (Parking/)Drive: | Private |
| Drive Parking Spaces: | 2 |
| Pool: | None |
| Approximatly Age: | 16-30 |
| Approximatly Square Footage: | 2000-2500 |
| Property Features: | Fenced Yard, Park, School, Wooded/Treed |
| Fireplace/Stove: | Y |
| Heat Source: | Gas |
| Heat Type: | Forced Air |
| Central Air Conditioning: | Central Air |
| Central Vac: | N |
| Sewers: | Sewers |
| Water: | Municipal |
$
%
Years
This calculator is for demonstration purposes only. Always consult a professional
financial advisor before making personal financial decisions.
| Although the information displayed is believed to be accurate, no warranties or representations are made of any kind. |
| CENTURY 21 ATRIA REALTY INC. |
- Listing -1 of 0
|
|

Dir:
1-866-382-2968
Bus:
416-548-7854
Fax:
416-981-7184
| Virtual Tour | Book Showing | Email a Friend |
Jump To:
At a Glance:
| Type: | Freehold - Detached |
| Area: | Durham |
| Municipality: | Oshawa |
| Neighbourhood: | Pinecrest |
| Style: | 2-Storey |
| Lot Size: | 47.42 x 103.12(Feet) |
| Approximate Age: | 16-30 |
| Tax: | $6,170.81 |
| Maintenance Fee: | $0 |
| Beds: | 4 |
| Baths: | 4 |
| Garage: | 0 |
| Fireplace: | Y |
| Air Conditioning: | |
| Pool: | None |
Locatin Map:
Payment Calculator:

Listing added to your favorite list
Looking for resale homes?

By agreeing to Terms of Use, you will have ability to search up to 249920 listings and access to richer information than found on REALTOR.ca through my website.
- Color Examples
- Red
- Magenta
- Gold
- Black and Gold
- Dark Navy Blue And Gold
- Cyan
- Black
- Purple
- Gray
- Blue and Black
- Orange and Black
- Green
- Device Examples


