$1,850
Available - For Rent
Listing ID: N9399556
165 Columbus Ave , Vaughan, L4L 7H1, Ontario
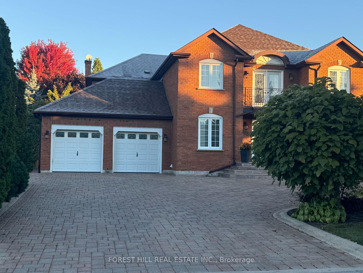
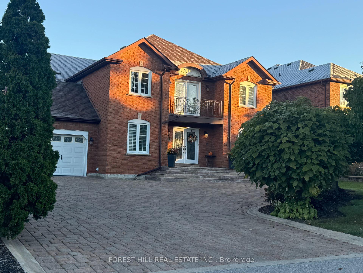
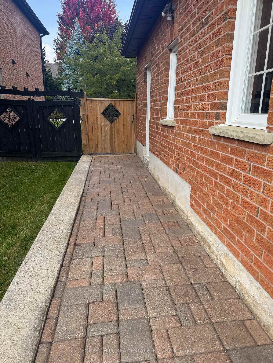
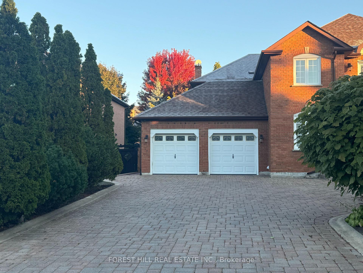
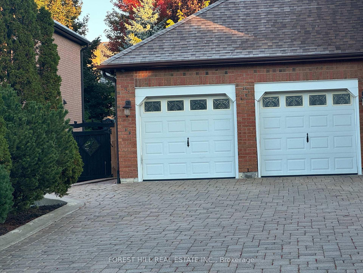
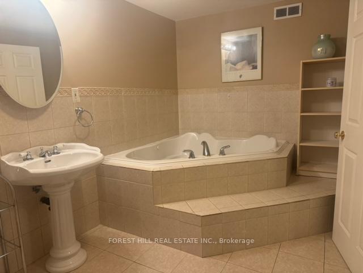
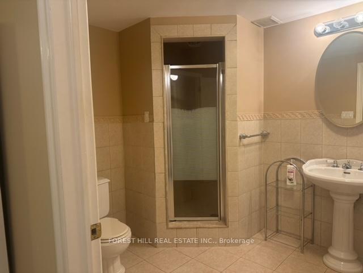
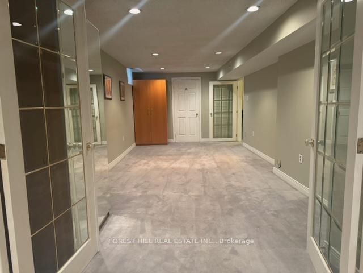
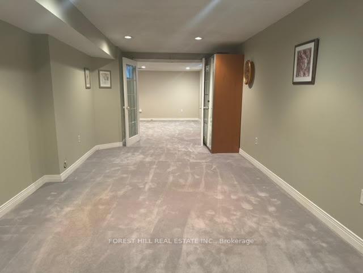
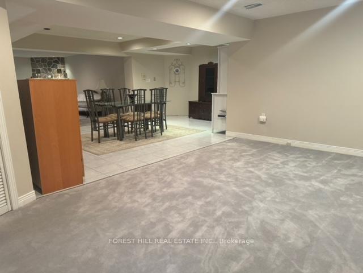
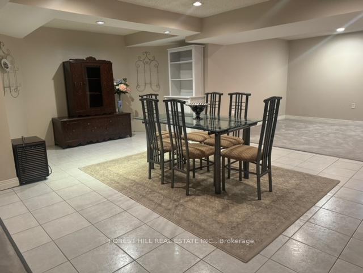
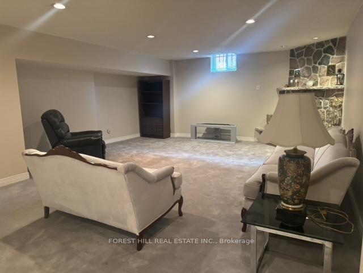
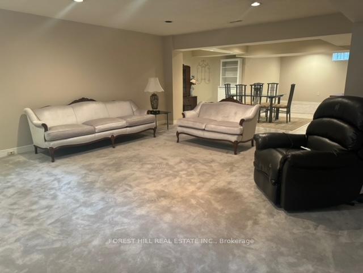
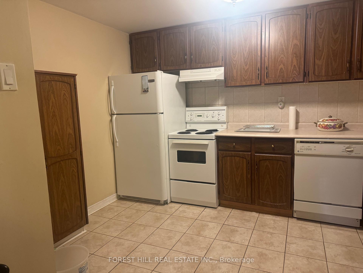
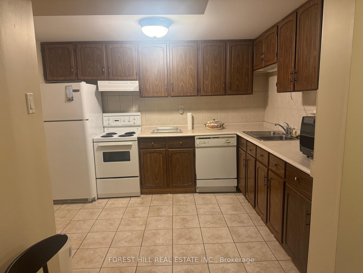
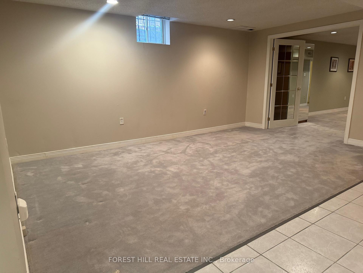
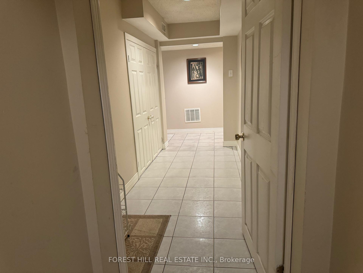
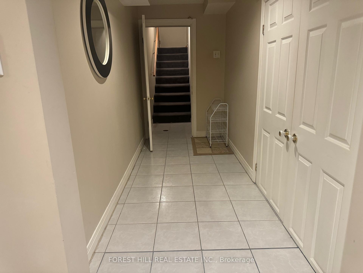
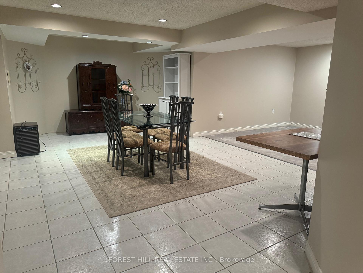
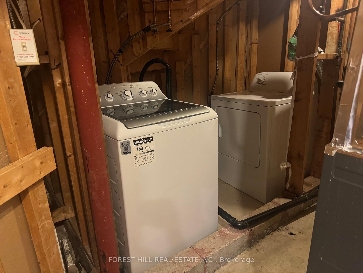
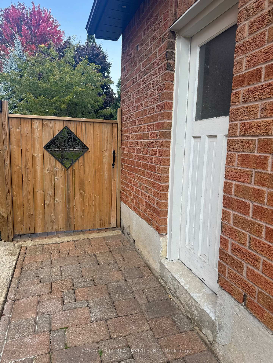
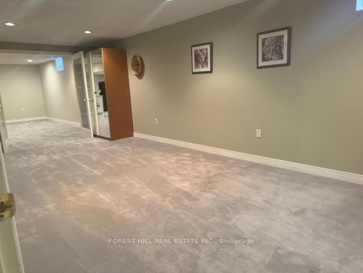
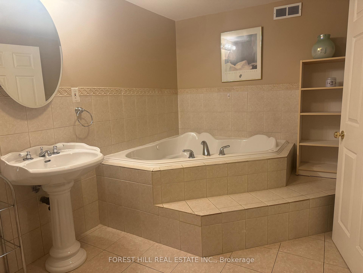
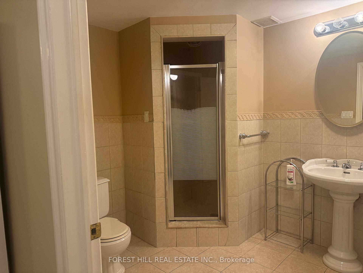
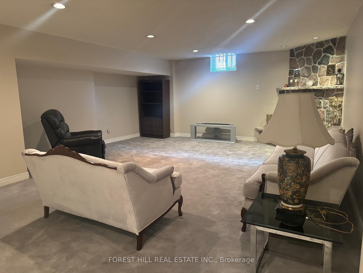
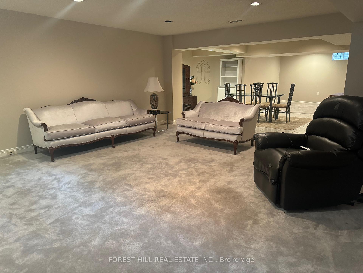
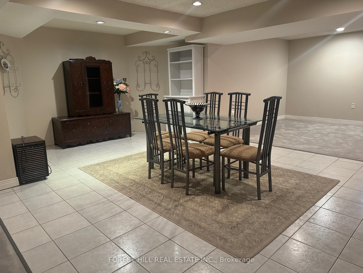
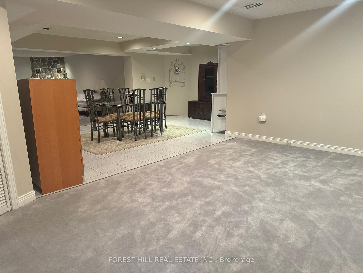
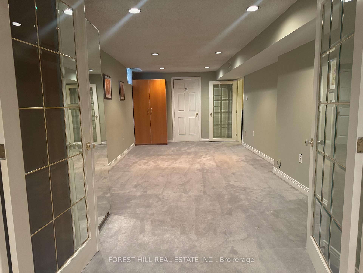
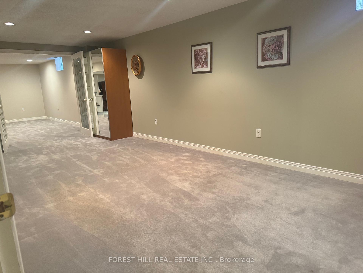
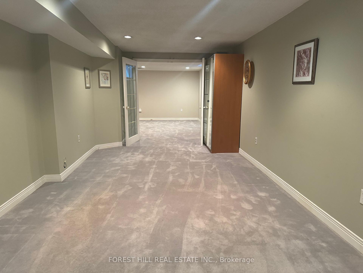
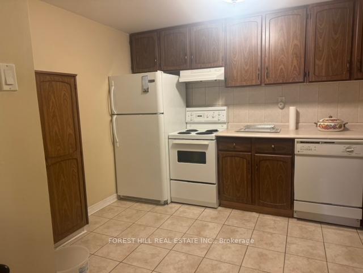
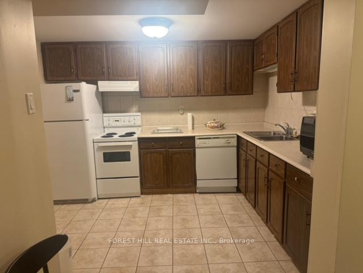
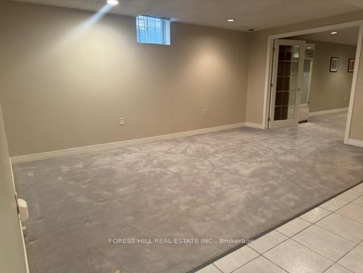
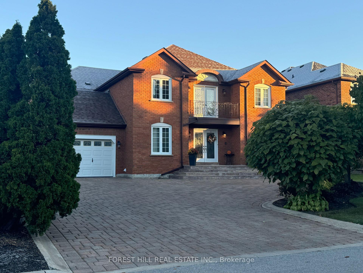
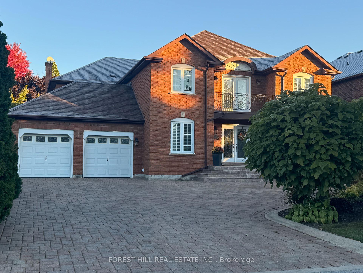




































| This expansive - OVER 2000 sq ft - one-bedroom basement apartment offers an exceptional living experience, designed with you in mind! The oversized family room has a warm and inviting atmosphere for cozy movie nights, family gatherings, or just unwinding after a long day. Connected to this central space is a large dining area, easily accommodating a full-sized dining table for hosting dinners or celebrating special occasions. This apartment also features an over-sized bedroom with ample closet space, ensuring comfort and tranquility for restful nights. In addition to the generous living areas, the Living/Rec area is perfect for games, workouts, or even a home office setup. The apartment boasts a separate entrance, ensuring privacy and easy access as well as one parking spot on the driveway. Located in a prime area, this apartment is close to transit, highways, schools, parks, and local amenities, making it a fabulous home for both space and convenience. With its open layout, it is an inviting place to live, offering all the comforts of home in a well-connected location. This apartment checks all the boxes for size, functionality, and location. Its truly a fabulous place to live in a family-friendly environment. |
| Extras: Fridge, Stove, Dishwasher, Microwave, Washer, Dryer. Apartment is being offered partially furnished - See Schedule D for list of inclusions. |
| Price | $1,850 |
| Address: | 165 Columbus Ave , Vaughan, L4L 7H1, Ontario |
| Directions/Cross Streets: | Langstaff & Weston Rd |
| Rooms: | 5 |
| Bedrooms: | 1 |
| Bedrooms +: | |
| Kitchens: | 1 |
| Family Room: | Y |
| Basement: | Sep Entrance |
| Furnished: | Part |
| Property Type: | Detached |
| Style: | 2-Storey |
| Exterior: | Brick |
| Garage Type: | Attached |
| (Parking/)Drive: | Available |
| Drive Parking Spaces: | 1 |
| Pool: | None |
| Private Entrance: | Y |
| Laundry Access: | Ensuite |
| Approximatly Square Footage: | 2000-2500 |
| Property Features: | Hospital, Park, Public Transit, Rec Centre, School |
| Hydro Included: | Y |
| Water Included: | Y |
| Heat Included: | Y |
| Fireplace/Stove: | Y |
| Heat Source: | Gas |
| Heat Type: | Forced Air |
| Central Air Conditioning: | Central Air |
| Central Vac: | N |
| Laundry Level: | Lower |
| Elevator Lift: | N |
| Sewers: | Sewers |
| Water: | Municipal |
| Utilities-Cable: | N |
| Utilities-Hydro: | Y |
| Utilities-Gas: | Y |
| Utilities-Telephone: | N |
| Although the information displayed is believed to be accurate, no warranties or representations are made of any kind. |
| FOREST HILL REAL ESTATE INC. |
- Listing -1 of 0
|
|

Dir:
1-866-382-2968
Bus:
416-548-7854
Fax:
416-981-7184
| Book Showing | Email a Friend |
Jump To:
At a Glance:
| Type: | Freehold - Detached |
| Area: | York |
| Municipality: | Vaughan |
| Neighbourhood: | East Woodbridge |
| Style: | 2-Storey |
| Lot Size: | x () |
| Approximate Age: | |
| Tax: | $0 |
| Maintenance Fee: | $0 |
| Beds: | 1 |
| Baths: | 1 |
| Garage: | 0 |
| Fireplace: | Y |
| Air Conditioning: | |
| Pool: | None |
Locatin Map:

Listing added to your favorite list
Looking for resale homes?

By agreeing to Terms of Use, you will have ability to search up to 249920 listings and access to richer information than found on REALTOR.ca through my website.
- Color Examples
- Red
- Magenta
- Gold
- Black and Gold
- Dark Navy Blue And Gold
- Cyan
- Black
- Purple
- Gray
- Blue and Black
- Orange and Black
- Green
- Device Examples


