$4,200
Available - For Rent
Listing ID: C9302634
36 Case Ootes Dr , Toronto, M4A 1C5, Ontario
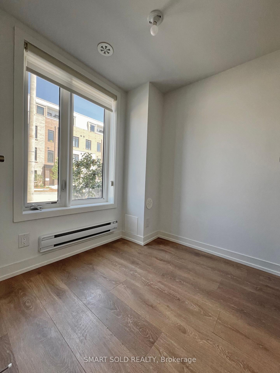
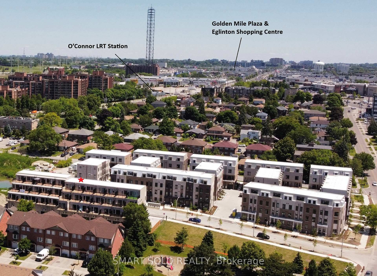
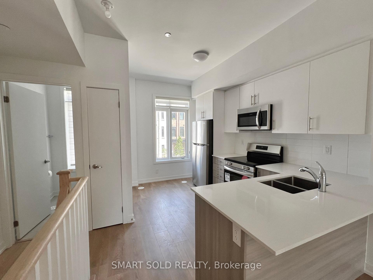
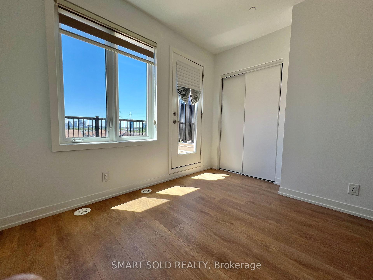
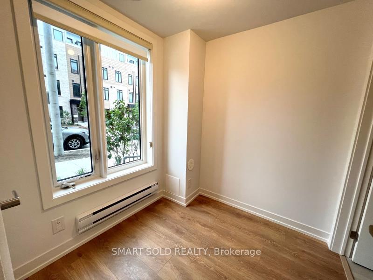
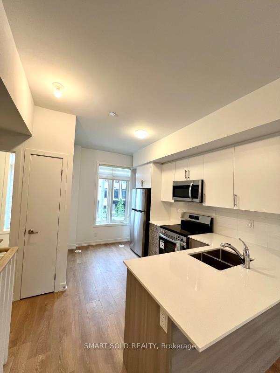
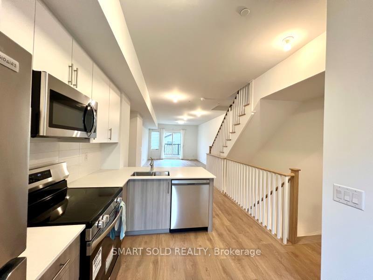
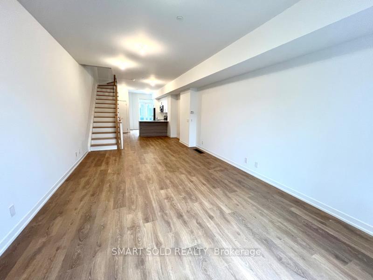
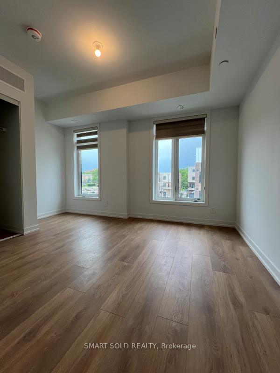
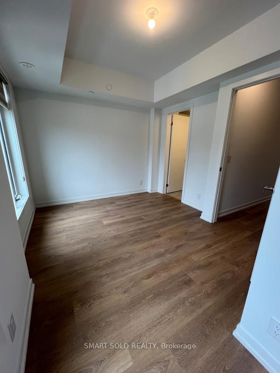
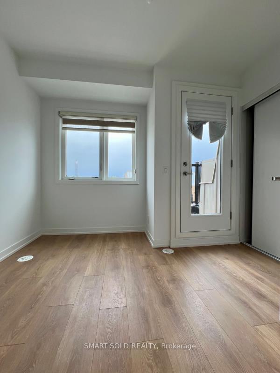
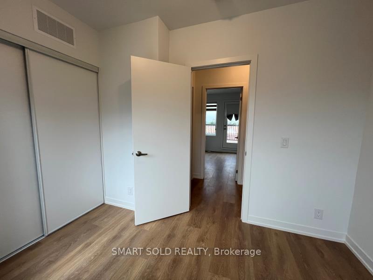
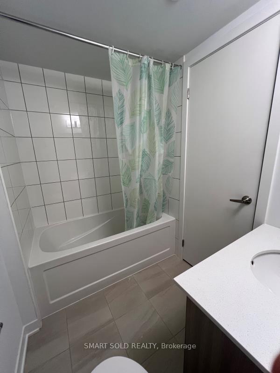
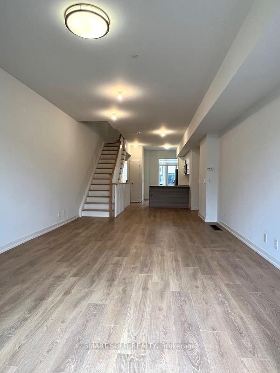
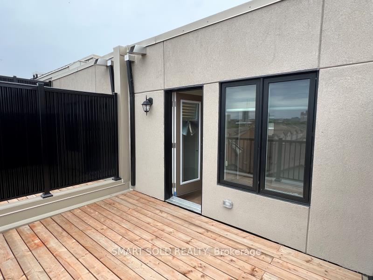
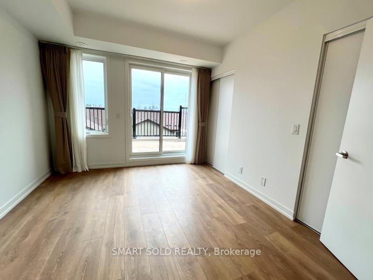
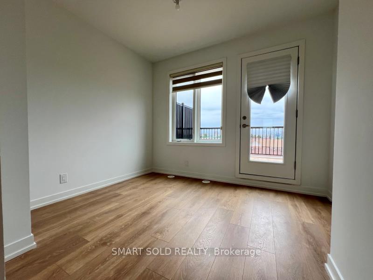
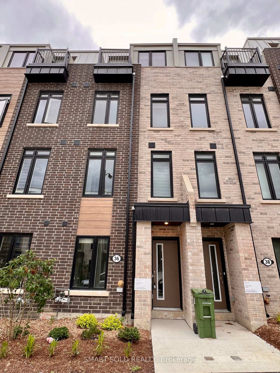
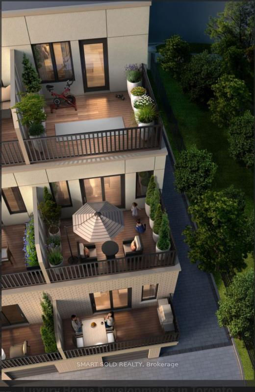
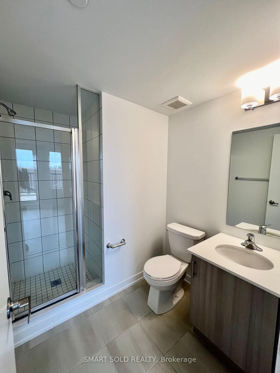

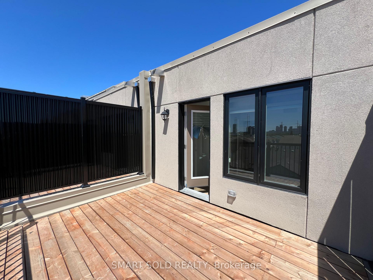
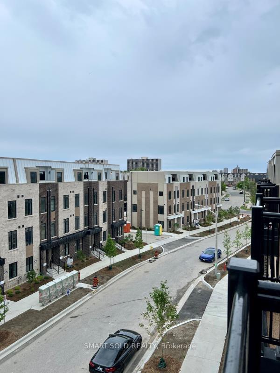
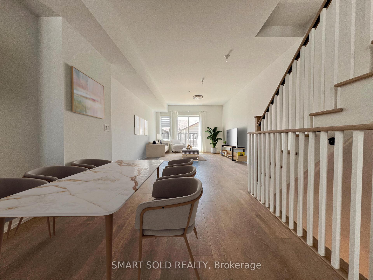
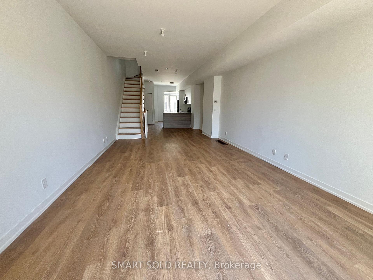
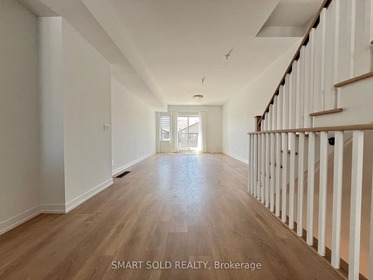
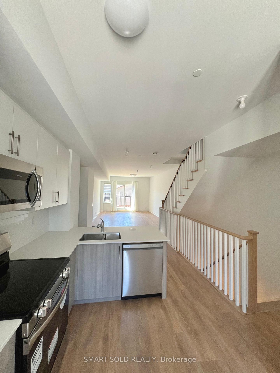
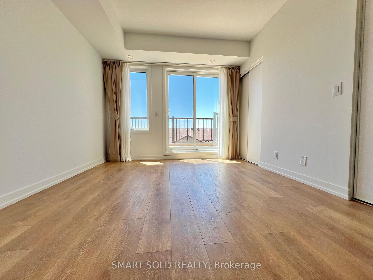
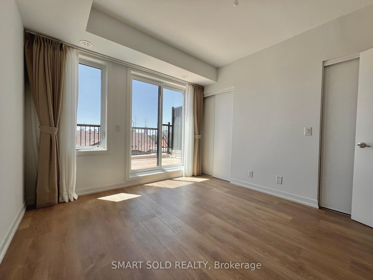
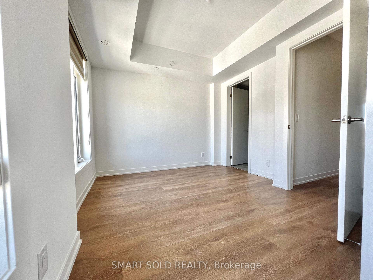
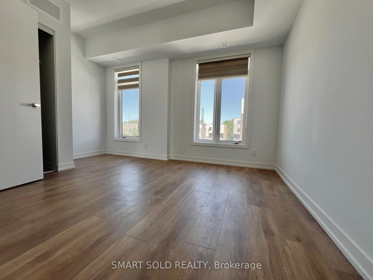
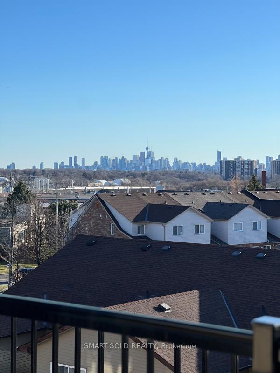
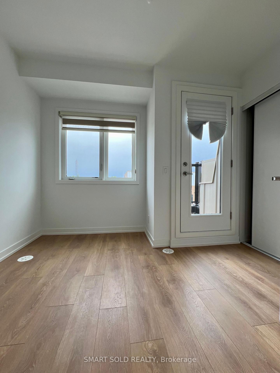
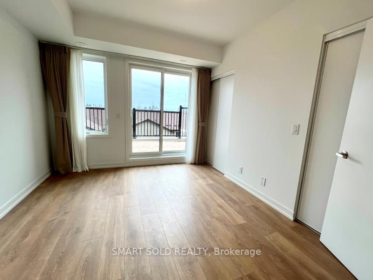


































| Brand new freehold townhouse featuring 4 bedrooms, 5 bathrooms plus a ground level den/office(1700Sqft+). Largest Unit In This Townhome Community Include 3 balconies that offer beautiful view of Toronto skyline. Oak Staircases, private attached garage, Open concept layout with Ample Windows& Sunlight. 9' Smooth Ceilings Throughout.Modern Kitchen, Quartz Countertop, Backsplash, Two-Tone Cabinets, Private Ground Floor Garage W/Direct Access to Home.Minutes away to the new Eglinton LRT station,Easy Access to TTC Bus Route;Steps away from Eglinton Square and Golden Mile Plaza Shopping Centres |
| Price | $4,200 |
| Address: | 36 Case Ootes Dr , Toronto, M4A 1C5, Ontario |
| Directions/Cross Streets: | Eglinton/Victoria Park |
| Rooms: | 10 |
| Bedrooms: | 4 |
| Bedrooms +: | 1 |
| Kitchens: | 1 |
| Family Room: | Y |
| Basement: | Finished |
| Furnished: | N |
| Approximatly Age: | New |
| Property Type: | Att/Row/Twnhouse |
| Style: | 3-Storey |
| Exterior: | Brick |
| Garage Type: | Attached |
| (Parking/)Drive: | None |
| Drive Parking Spaces: | 0 |
| Pool: | None |
| Private Entrance: | Y |
| Approximatly Age: | New |
| Approximatly Square Footage: | 1500-2000 |
| Parking Included: | Y |
| Fireplace/Stove: | N |
| Heat Source: | Gas |
| Heat Type: | Forced Air |
| Central Air Conditioning: | Central Air |
| Sewers: | Sewers |
| Water: | Municipal |
| Although the information displayed is believed to be accurate, no warranties or representations are made of any kind. |
| SMART SOLD REALTY |
- Listing -1 of 0
|
|

Dir:
1-866-382-2968
Bus:
416-548-7854
Fax:
416-981-7184
| Book Showing | Email a Friend |
Jump To:
At a Glance:
| Type: | Freehold - Att/Row/Twnhouse |
| Area: | Toronto |
| Municipality: | Toronto |
| Neighbourhood: | Victoria Village |
| Style: | 3-Storey |
| Lot Size: | x () |
| Approximate Age: | New |
| Tax: | $0 |
| Maintenance Fee: | $0 |
| Beds: | 4+1 |
| Baths: | 5 |
| Garage: | 0 |
| Fireplace: | N |
| Air Conditioning: | |
| Pool: | None |
Locatin Map:

Listing added to your favorite list
Looking for resale homes?

By agreeing to Terms of Use, you will have ability to search up to 249920 listings and access to richer information than found on REALTOR.ca through my website.
- Color Examples
- Red
- Magenta
- Gold
- Black and Gold
- Dark Navy Blue And Gold
- Cyan
- Black
- Purple
- Gray
- Blue and Black
- Orange and Black
- Green
- Device Examples


