$829,000
Available - For Sale
Listing ID: X11882052
14 Pike Creek Dr , Haldimand, N0A 1E0, Ontario
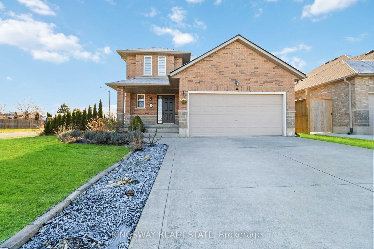
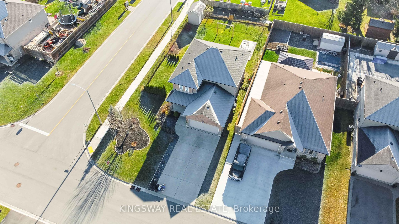

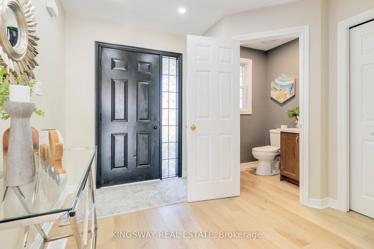
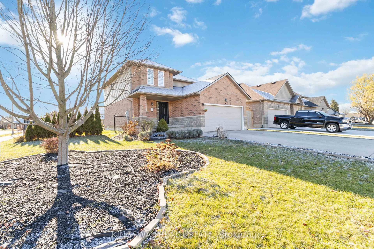
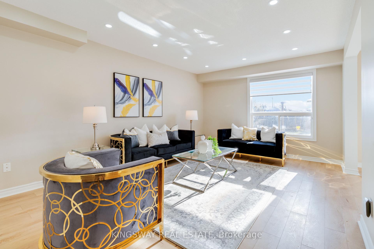
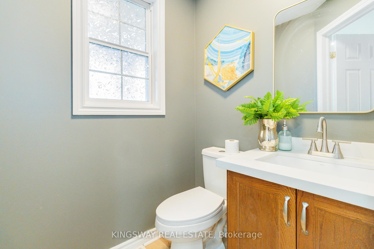
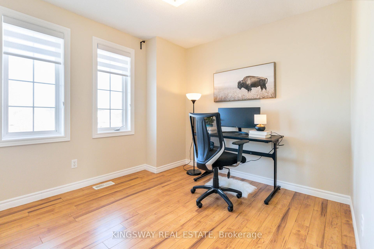
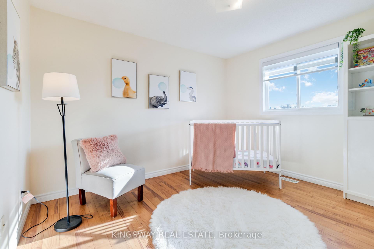
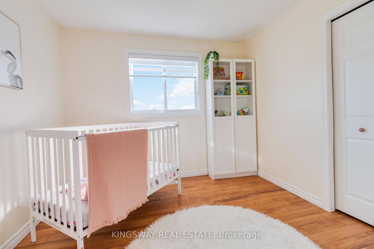
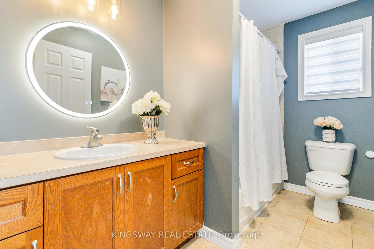
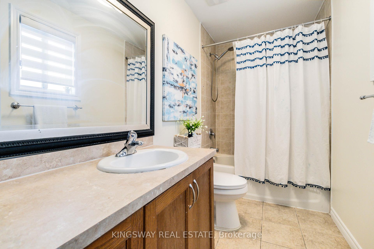
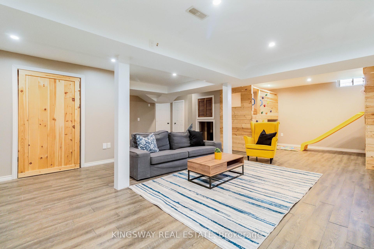
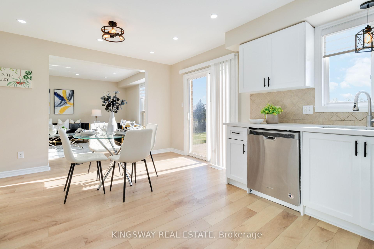
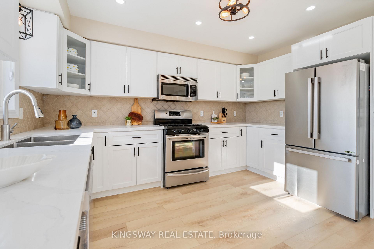
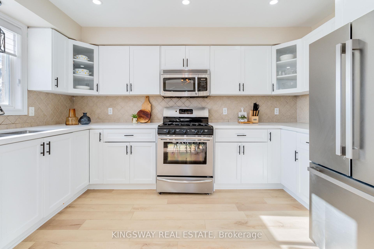
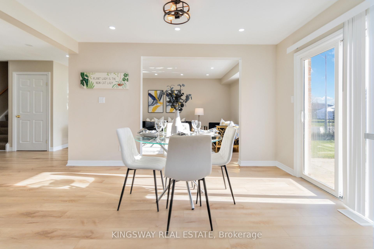

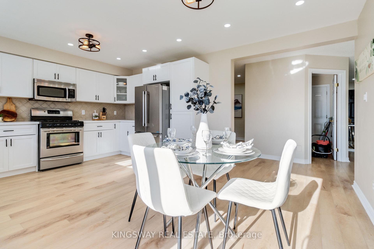
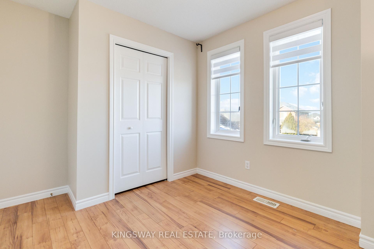
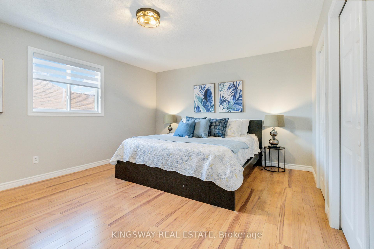
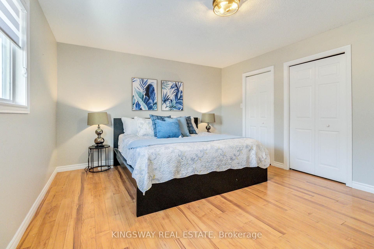
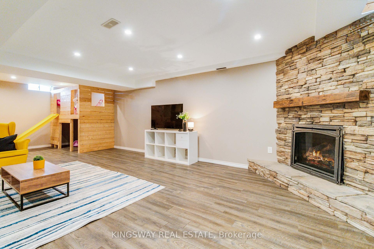
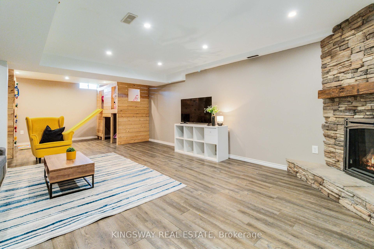
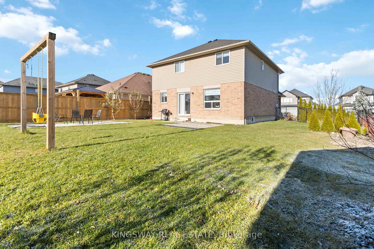
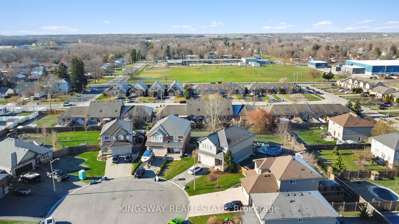
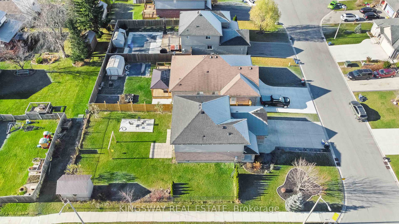
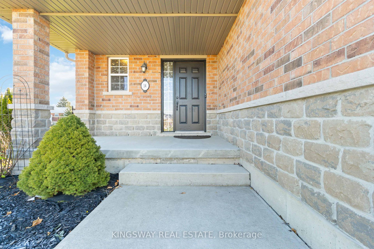
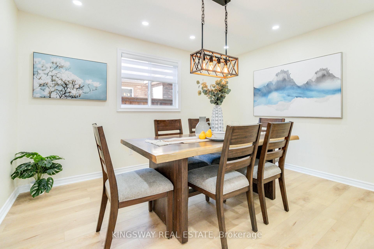
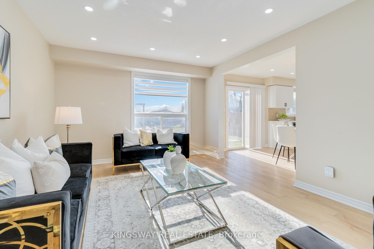

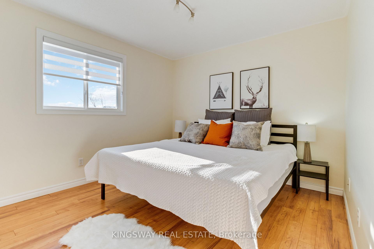
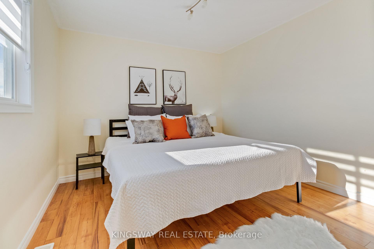
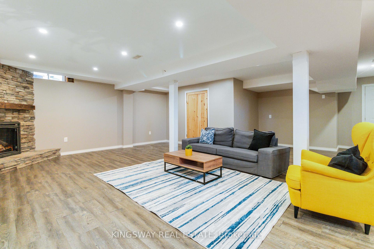
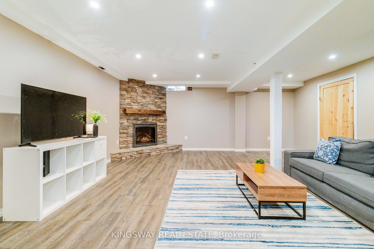
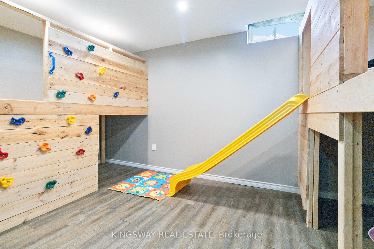
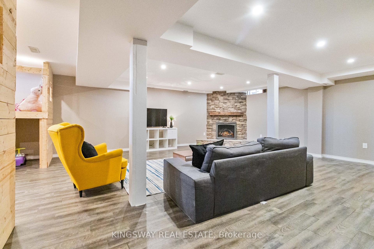
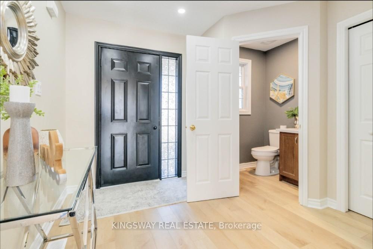

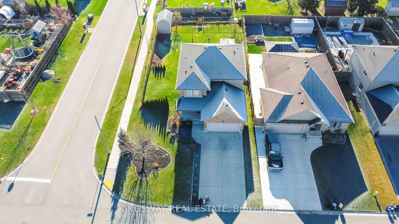
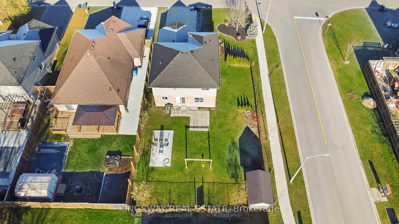









































| Welcome home to this stunning detached home nestled on a spacious 55 x134ft corner lot. Inside, discover an open, airy layout leading to chef's dream kitchen with upgraded Quartz countertops, sleek white cabinets, and stylish pot lights combined with a breakfast area. Entertain your guests in a vast living room and serve your culinary creations in a separate dining room. Luxurious and durable Vinyl flooring graces the main level complimenting the bright, open and inviting theme, while the second level offers spacious bedrooms and 2 full baths. Bonus here is the finished basement that offers a cozy retreat with a rock-finished fireplace and a dedicated kids' play area. Smart home features like a Smart Ecobee Thermostat, a Blink Smart security camera system, and a Central Vacuum system enhance convenience. Outside, enjoy a spacious driveway accommodating up to 4 cars, an attached double car garage, and a private pool-sized backyard with a big shed for storage and a concrete pad ready for outdoor gazebo. Don't miss out on this incredible opportunity! Priced to sell! Schedule a viewing today! |
| Extras: Close to Cayuga Memorial Arena, JL Mitchener Public School, Conway Park and Grand River, Foodland. LCBO etc. |
| Price | $829,000 |
| Taxes: | $4286.65 |
| Address: | 14 Pike Creek Dr , Haldimand, N0A 1E0, Ontario |
| Lot Size: | 55.64 x 134.24 (Feet) |
| Directions/Cross Streets: | Talbot St E and Thornburn St |
| Rooms: | 12 |
| Rooms +: | 1 |
| Bedrooms: | 4 |
| Bedrooms +: | |
| Kitchens: | 1 |
| Family Room: | Y |
| Basement: | Finished |
| Approximatly Age: | 6-15 |
| Property Type: | Detached |
| Style: | 2-Storey |
| Exterior: | Brick, Stone |
| Garage Type: | Attached |
| (Parking/)Drive: | Pvt Double |
| Drive Parking Spaces: | 4 |
| Pool: | None |
| Other Structures: | Garden Shed |
| Approximatly Age: | 6-15 |
| Fireplace/Stove: | Y |
| Heat Source: | Gas |
| Heat Type: | Forced Air |
| Central Air Conditioning: | Central Air |
| Central Vac: | N |
| Laundry Level: | Main |
| Sewers: | Sewers |
| Water: | Municipal |
$
%
Years
This calculator is for demonstration purposes only. Always consult a professional
financial advisor before making personal financial decisions.
| Although the information displayed is believed to be accurate, no warranties or representations are made of any kind. |
| KINGSWAY REAL ESTATE |
- Listing -1 of 0
|
|

Dir:
1-866-382-2968
Bus:
416-548-7854
Fax:
416-981-7184
| Virtual Tour | Book Showing | Email a Friend |
Jump To:
At a Glance:
| Type: | Freehold - Detached |
| Area: | Haldimand |
| Municipality: | Haldimand |
| Neighbourhood: | Haldimand |
| Style: | 2-Storey |
| Lot Size: | 55.64 x 134.24(Feet) |
| Approximate Age: | 6-15 |
| Tax: | $4,286.65 |
| Maintenance Fee: | $0 |
| Beds: | 4 |
| Baths: | 3 |
| Garage: | 0 |
| Fireplace: | Y |
| Air Conditioning: | |
| Pool: | None |
Locatin Map:
Payment Calculator:

Listing added to your favorite list
Looking for resale homes?

By agreeing to Terms of Use, you will have ability to search up to 249920 listings and access to richer information than found on REALTOR.ca through my website.
- Color Examples
- Red
- Magenta
- Gold
- Black and Gold
- Dark Navy Blue And Gold
- Cyan
- Black
- Purple
- Gray
- Blue and Black
- Orange and Black
- Green
- Device Examples


