$6,400
Available - For Rent
Listing ID: C11881470
43 Gloucester St , Toronto, M4Y 1L8, Ontario
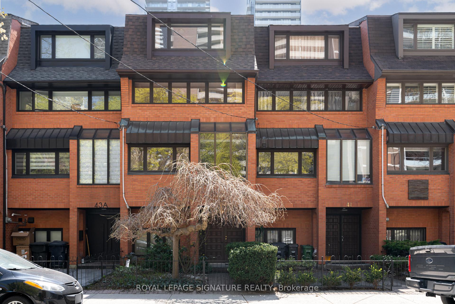
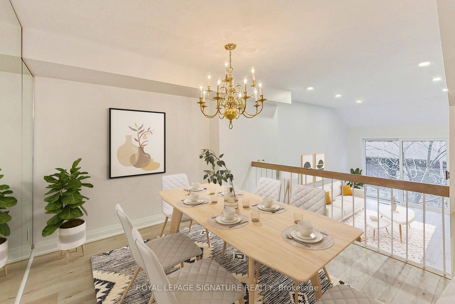
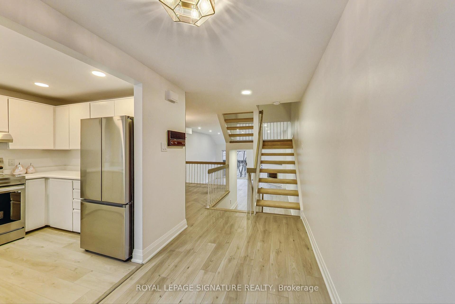
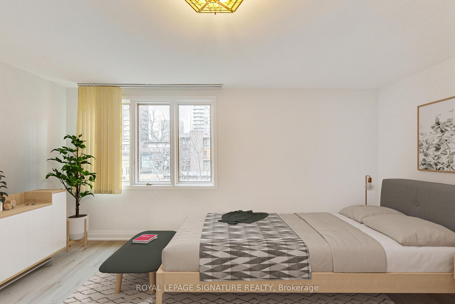
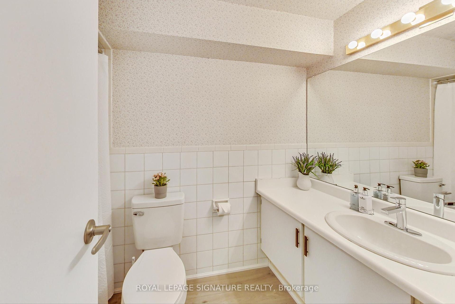
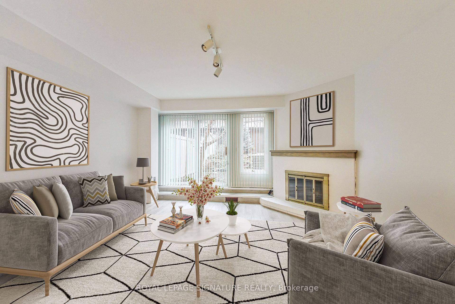
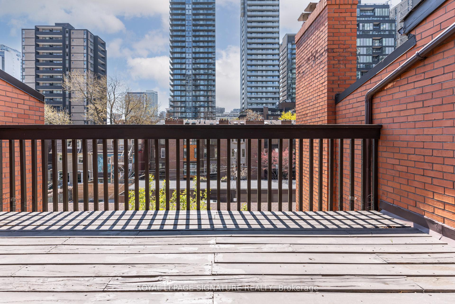
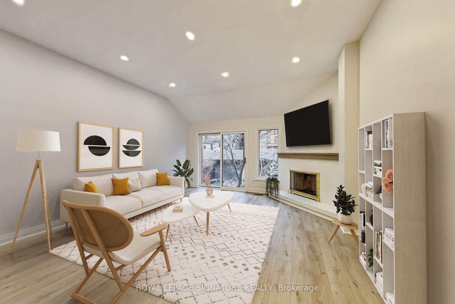
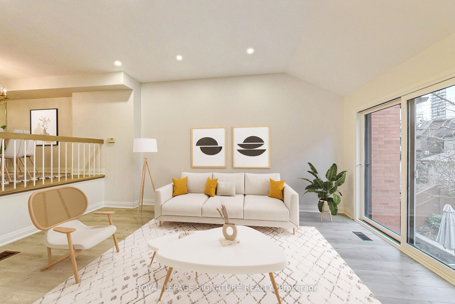
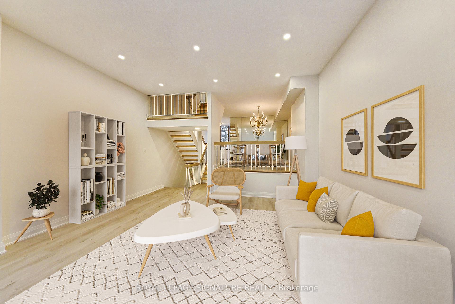
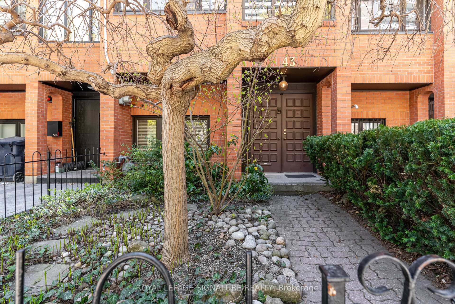
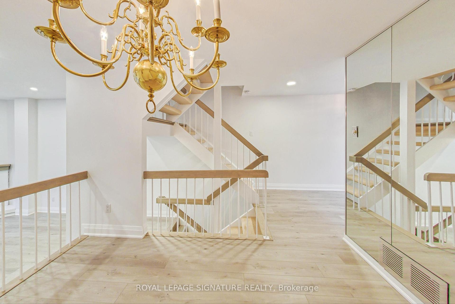
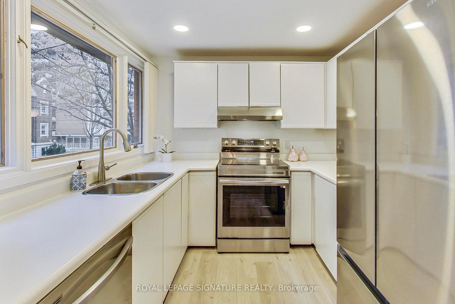
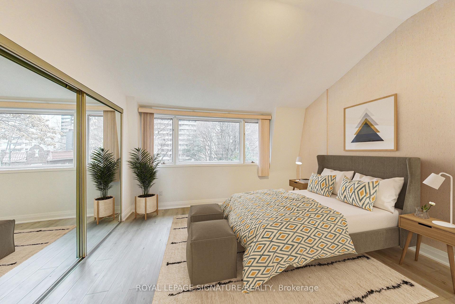
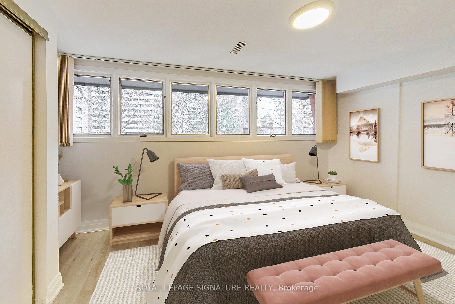
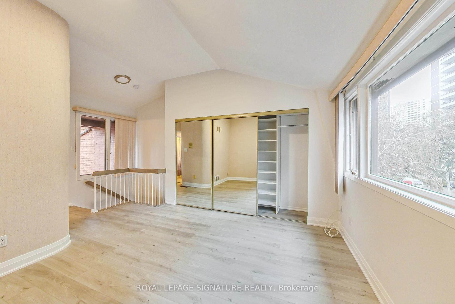
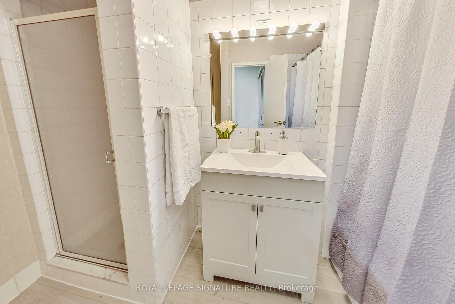
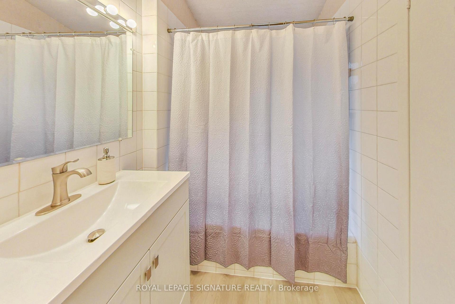
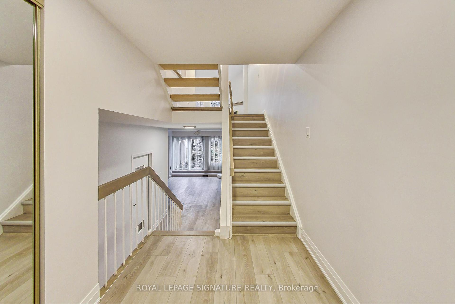
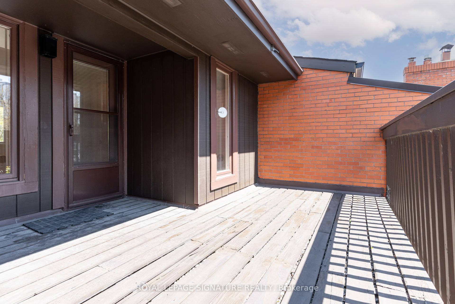
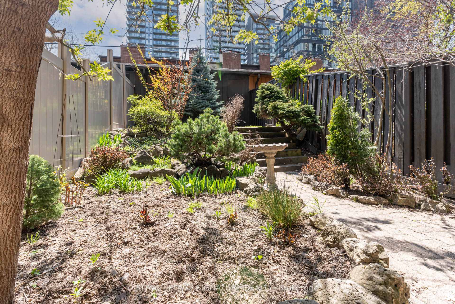
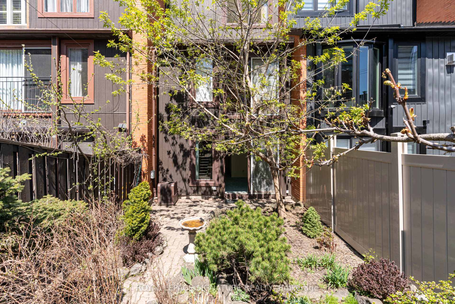
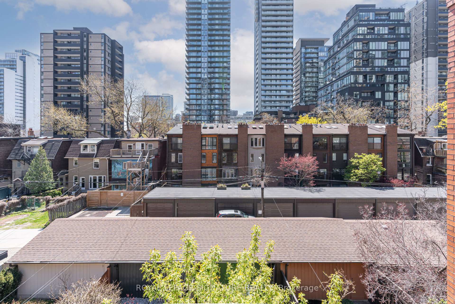
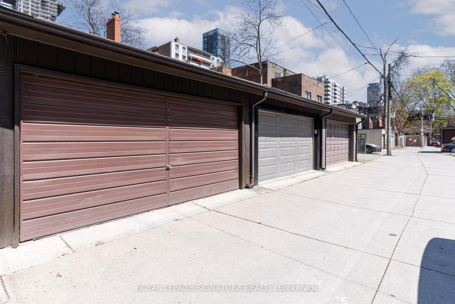
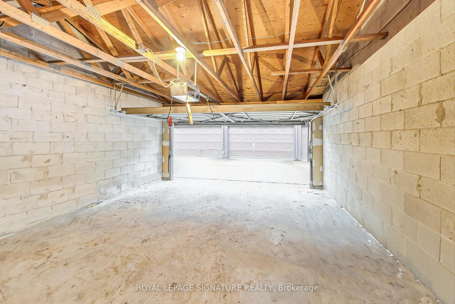

























| Introducing This Expansive, Sun-Drenched Executive Townhome, Exuding A Captivating Blend Of Seventies Allure And Contemporary Luxury, Ideally Situated Steps From Yonge And Bloor Street. Over 2,000 Sq.Ft. Of Above-Ground Living Space, This Property Offers An Open-Concept Living And Dining Area With Two Functional Wood-Burning Fireplaces. The Kitchen Provides An Entertaining View Of Gloucester St. The Primary Bedroom Occupies The Entire Third Floor, Featuring A Private Balcony And South-Facing Views. The Ensuite Bathroom Boasts A Five-Piece Arrangement With A Tub And Shower. Enjoy Breakfast In The Charming Nook With Angled Skylight Windows. The Finished Walk-Out Basement Is Perfect For Summer Gatherings. With Lofty High Ceilings, Solid Construction, And A Private Ambiance, This Residence Offers A Sense Of Serenity. Nestled On A Quiet Street Amidst A Vibrant Neighbourhood, It Boasts An Impressive Walk Score Of 99! Close To Yorkville's Shops & Restaurants, The Path, Subway & Much More! |
| Extras: Brand New: Stove, Range Hood, Fridge & Dishwasher. New Washer & Dryer, Freshly Painted Throughout, Pot Lights & Brand New Flooring Installed. Rogers & Bell Fibe Hookup, 2 Car Garage Parking Included! |
| Price | $6,400 |
| Address: | 43 Gloucester St , Toronto, M4Y 1L8, Ontario |
| Lot Size: | 16.50 x 101.50 (Feet) |
| Directions/Cross Streets: | Yonge St. and Gloucester St. |
| Rooms: | 14 |
| Bedrooms: | 3 |
| Bedrooms +: | 1 |
| Kitchens: | 1 |
| Family Room: | N |
| Basement: | Fin W/O |
| Furnished: | N |
| Property Type: | Att/Row/Twnhouse |
| Style: | 3-Storey |
| Exterior: | Brick, Brick Front |
| Garage Type: | Detached |
| (Parking/)Drive: | Lane |
| Drive Parking Spaces: | 0 |
| Pool: | None |
| Private Entrance: | Y |
| Laundry Access: | Ensuite |
| Approximatly Square Footage: | 1500-2000 |
| Property Features: | Park, Public Transit, School |
| Parking Included: | Y |
| Fireplace/Stove: | Y |
| Heat Source: | Gas |
| Heat Type: | Forced Air |
| Central Air Conditioning: | Central Air |
| Central Vac: | N |
| Laundry Level: | Lower |
| Sewers: | Sewers |
| Water: | Municipal |
| Although the information displayed is believed to be accurate, no warranties or representations are made of any kind. |
| ROYAL LEPAGE SIGNATURE REALTY |
- Listing -1 of 0
|
|

Dir:
1-866-382-2968
Bus:
416-548-7854
Fax:
416-981-7184
| Book Showing | Email a Friend |
Jump To:
At a Glance:
| Type: | Freehold - Att/Row/Twnhouse |
| Area: | Toronto |
| Municipality: | Toronto |
| Neighbourhood: | Church-Yonge Corridor |
| Style: | 3-Storey |
| Lot Size: | 16.50 x 101.50(Feet) |
| Approximate Age: | |
| Tax: | $0 |
| Maintenance Fee: | $0 |
| Beds: | 3+1 |
| Baths: | 3 |
| Garage: | 0 |
| Fireplace: | Y |
| Air Conditioning: | |
| Pool: | None |
Locatin Map:

Listing added to your favorite list
Looking for resale homes?

By agreeing to Terms of Use, you will have ability to search up to 249920 listings and access to richer information than found on REALTOR.ca through my website.
- Color Examples
- Red
- Magenta
- Gold
- Black and Gold
- Dark Navy Blue And Gold
- Cyan
- Black
- Purple
- Gray
- Blue and Black
- Orange and Black
- Green
- Device Examples


