$1,048,000
Available - For Sale
Listing ID: N11881877
326 Taylor Mills Dr South , Richmond Hill, L4C 2S6, Ontario
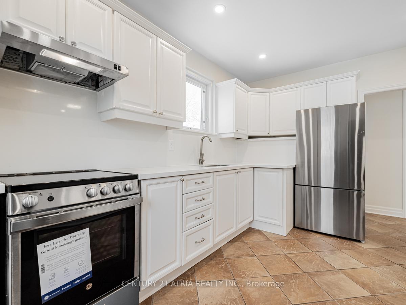
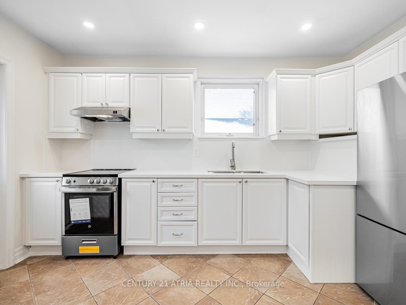
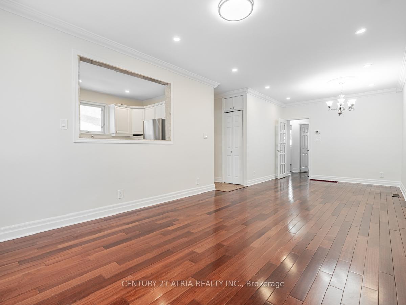
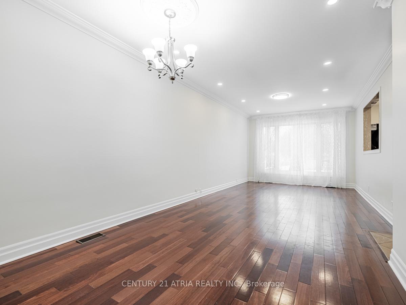
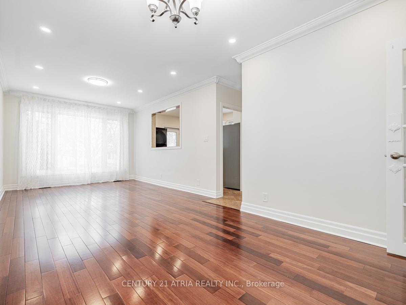
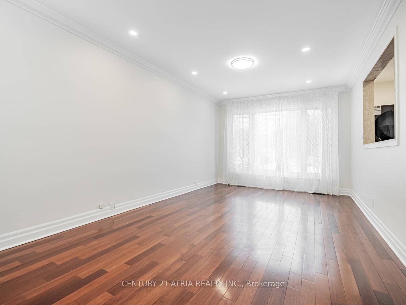
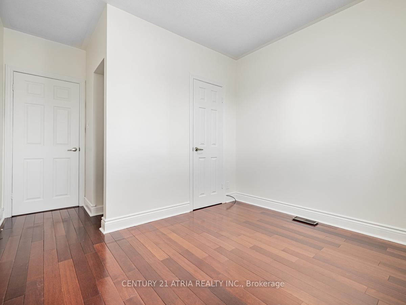
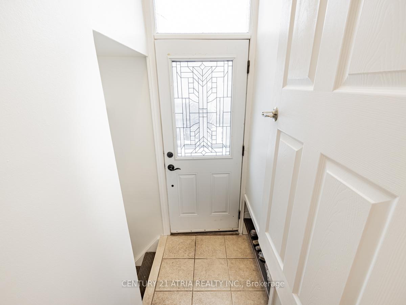
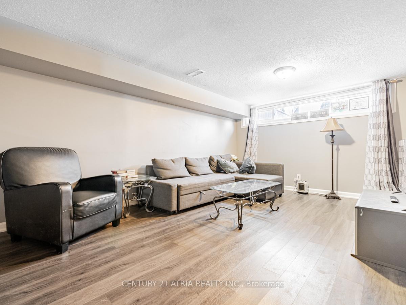
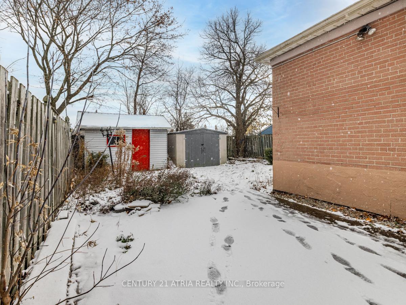
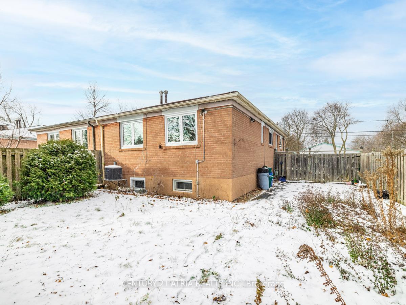
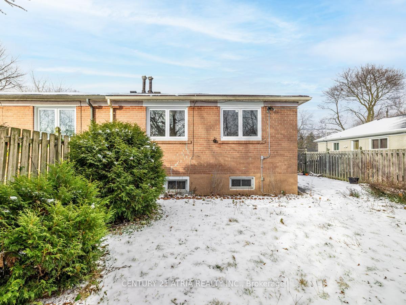
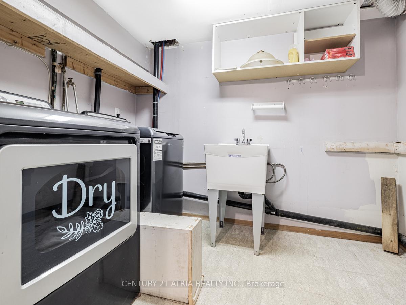
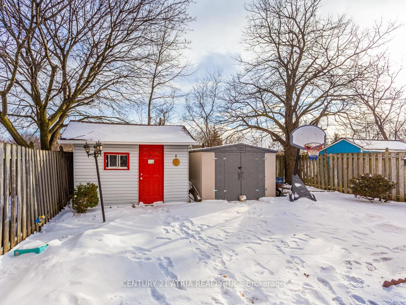
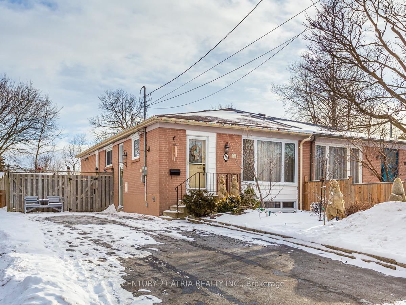
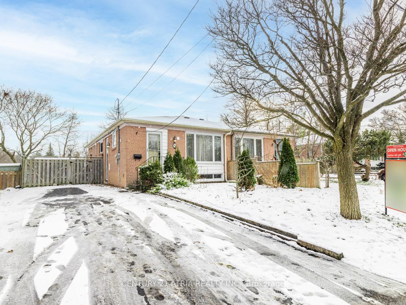
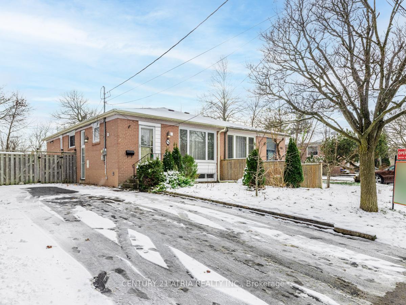

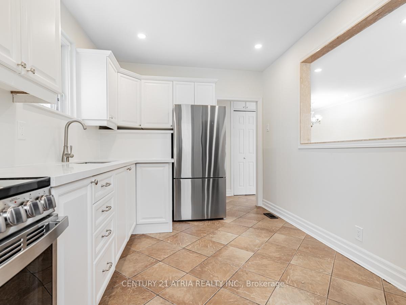
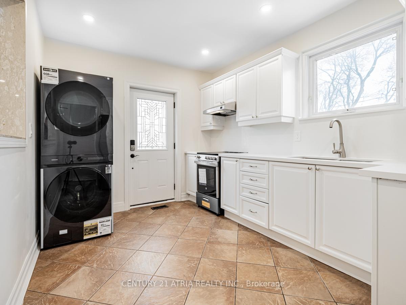
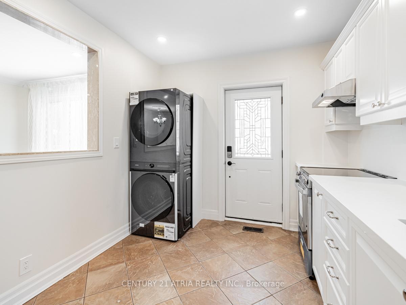
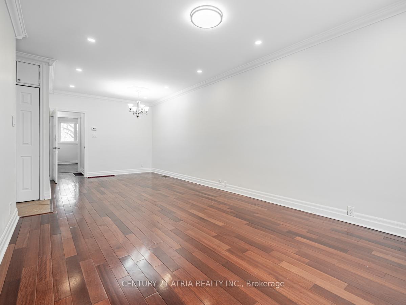
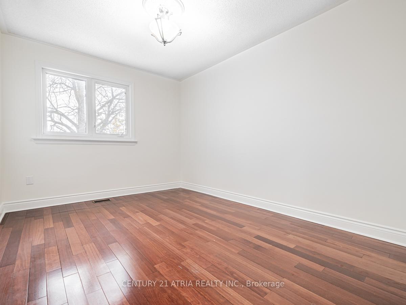
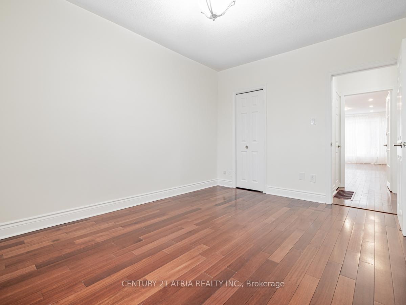
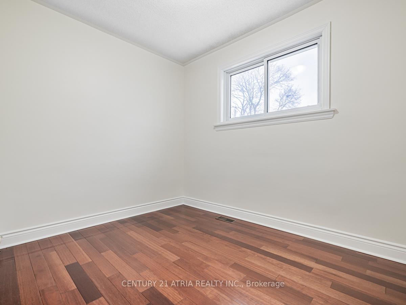
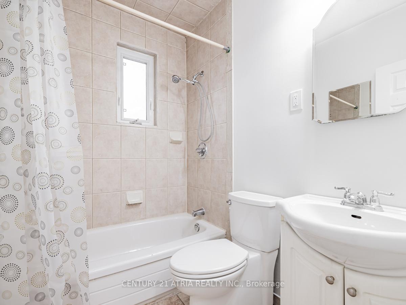
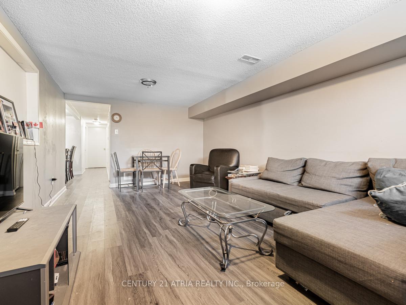
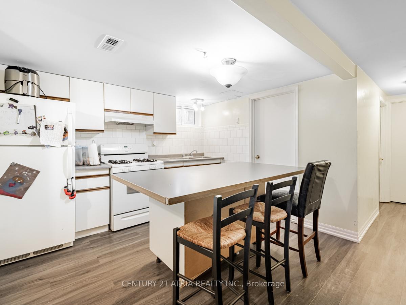
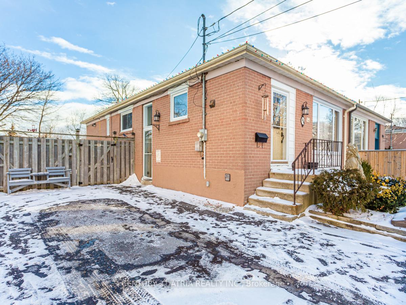
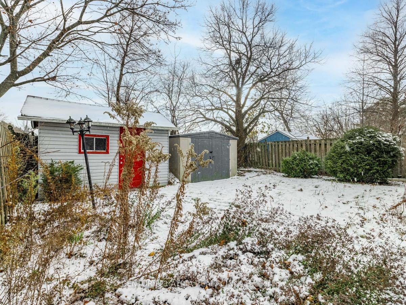






























| Upgraded Semi-Detached Bungalow, With Finished 2-Bed Basement Apartment & Separate Entrance, Located In Bayview Secondary School District! Many New Upgrades Included: Main Flr paint & Pot lights, Quartz Counter Top & Backsplash, Main Flr Laundry, All S/S Main Flr Appliances (2024), Windows, Furnace, A/C(2019), Doors, Waterproofing (Side/Back 2019), Attic Insulation & Baffles (2013). a Separate laundry for Bsmt! Large Driveway. Very Well Maintained. No Neighbor at the Back, Backing onto Green, Walking distance to Bayview Secondary School and other Top Schools, Go Train, Public Transit, shopping (Walmart, NoFrills, Food basics, FreshCo, Costco, more). Few minutes to Hwy 404. A Must see! |
| Extras: New S/s Appliances On Main Flr, 2 Fridge, 2 Stove, 2 Hoods, 2 washer & 2 Dryer, A/C, All Elf's, 2 sheds at Backyard. |
| Price | $1,048,000 |
| Taxes: | $4542.97 |
| Address: | 326 Taylor Mills Dr South , Richmond Hill, L4C 2S6, Ontario |
| Lot Size: | 37.47 x 100.65 (Feet) |
| Directions/Cross Streets: | Bayview/Major Mac |
| Rooms: | 6 |
| Rooms +: | 4 |
| Bedrooms: | 3 |
| Bedrooms +: | 2 |
| Kitchens: | 1 |
| Kitchens +: | 1 |
| Family Room: | N |
| Basement: | Apartment, Sep Entrance |
| Property Type: | Semi-Detached |
| Style: | Bungalow |
| Exterior: | Brick |
| Garage Type: | None |
| (Parking/)Drive: | Private |
| Drive Parking Spaces: | 4 |
| Pool: | None |
| Property Features: | Fenced Yard, Park, Public Transit, Rec Centre, School |
| Fireplace/Stove: | N |
| Heat Source: | Gas |
| Heat Type: | Forced Air |
| Central Air Conditioning: | Central Air |
| Central Vac: | N |
| Sewers: | Sewers |
| Water: | Municipal |
$
%
Years
This calculator is for demonstration purposes only. Always consult a professional
financial advisor before making personal financial decisions.
| Although the information displayed is believed to be accurate, no warranties or representations are made of any kind. |
| CENTURY 21 ATRIA REALTY INC. |
- Listing -1 of 0
|
|

Dir:
1-866-382-2968
Bus:
416-548-7854
Fax:
416-981-7184
| Virtual Tour | Book Showing | Email a Friend |
Jump To:
At a Glance:
| Type: | Freehold - Semi-Detached |
| Area: | York |
| Municipality: | Richmond Hill |
| Neighbourhood: | Crosby |
| Style: | Bungalow |
| Lot Size: | 37.47 x 100.65(Feet) |
| Approximate Age: | |
| Tax: | $4,542.97 |
| Maintenance Fee: | $0 |
| Beds: | 3+2 |
| Baths: | 2 |
| Garage: | 0 |
| Fireplace: | N |
| Air Conditioning: | |
| Pool: | None |
Locatin Map:
Payment Calculator:

Listing added to your favorite list
Looking for resale homes?

By agreeing to Terms of Use, you will have ability to search up to 249920 listings and access to richer information than found on REALTOR.ca through my website.
- Color Examples
- Red
- Magenta
- Gold
- Black and Gold
- Dark Navy Blue And Gold
- Cyan
- Black
- Purple
- Gray
- Blue and Black
- Orange and Black
- Green
- Device Examples


